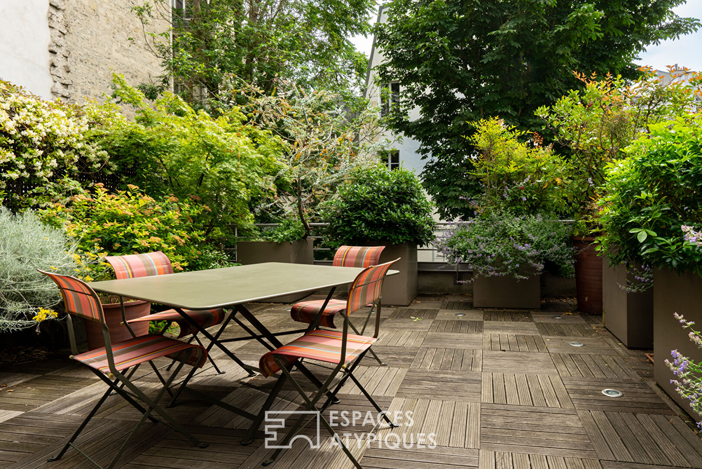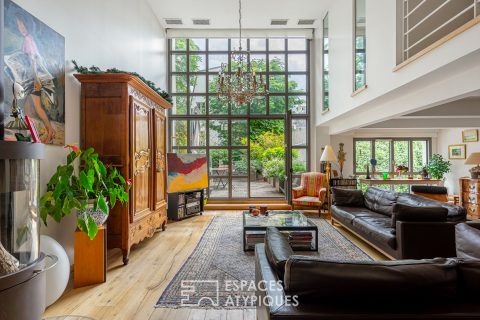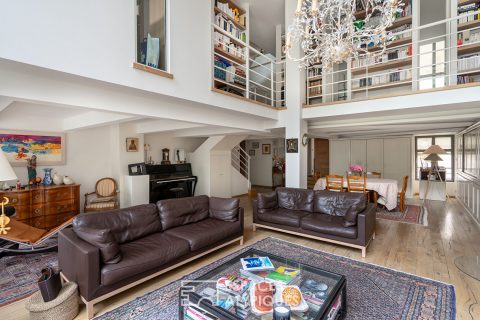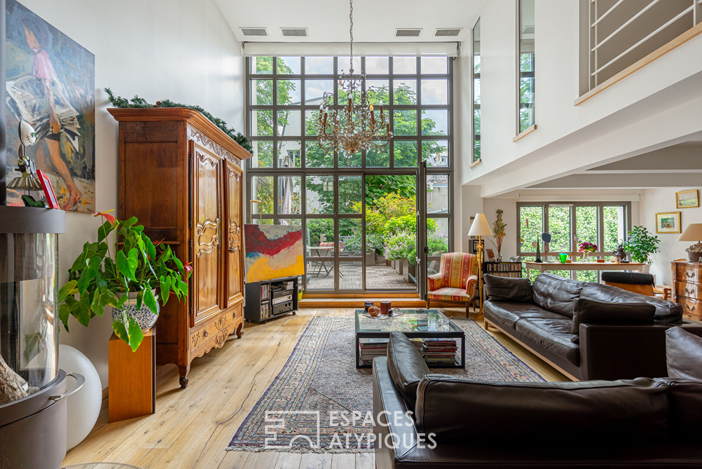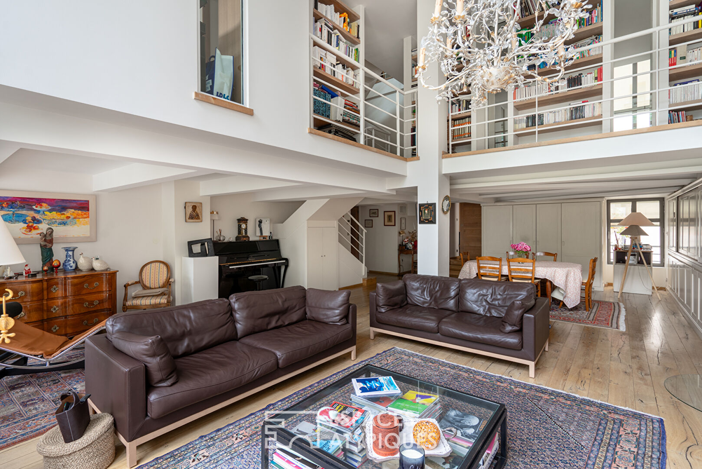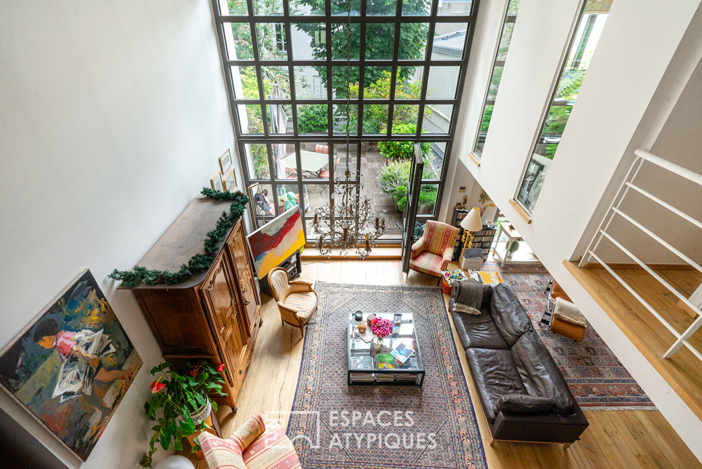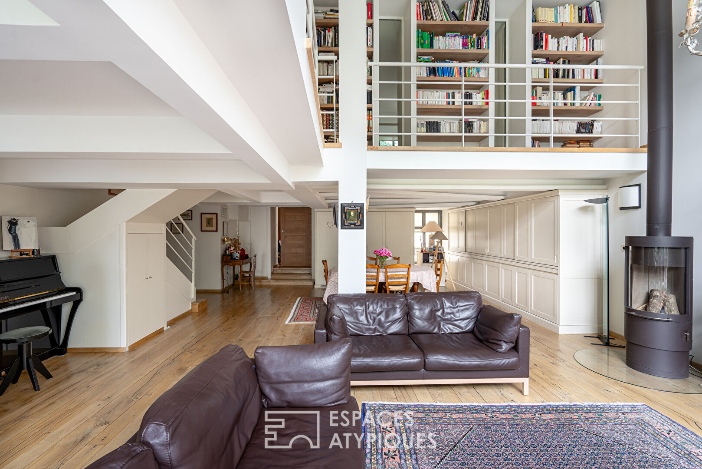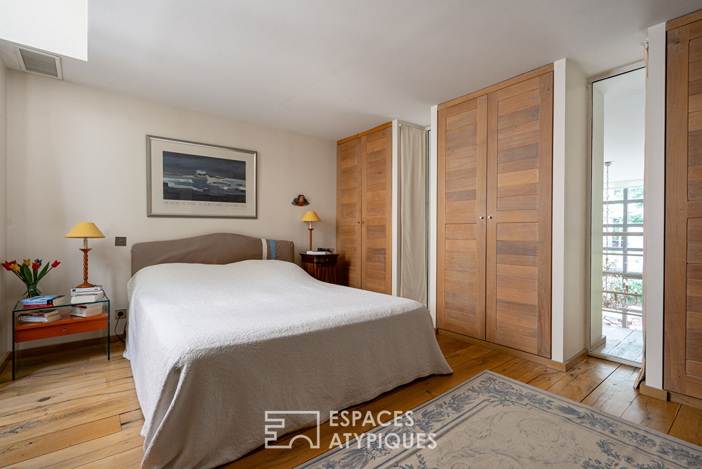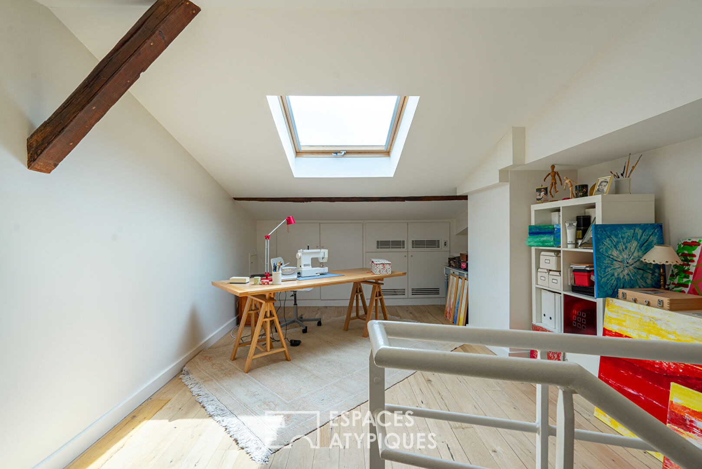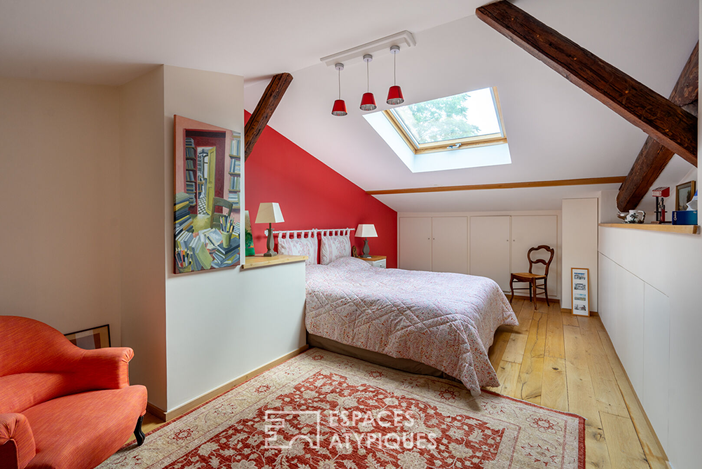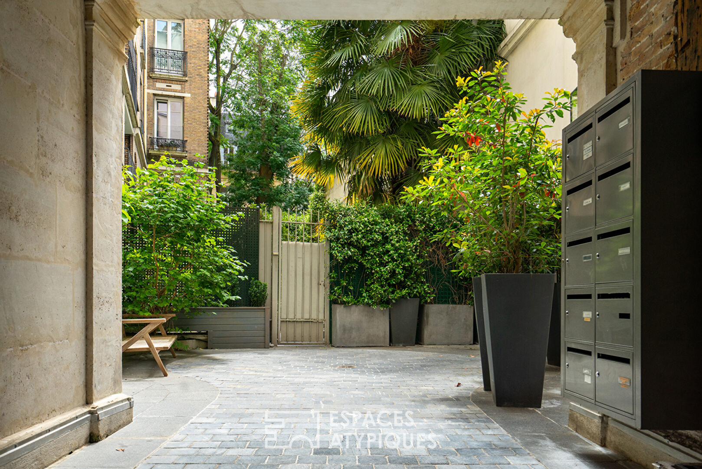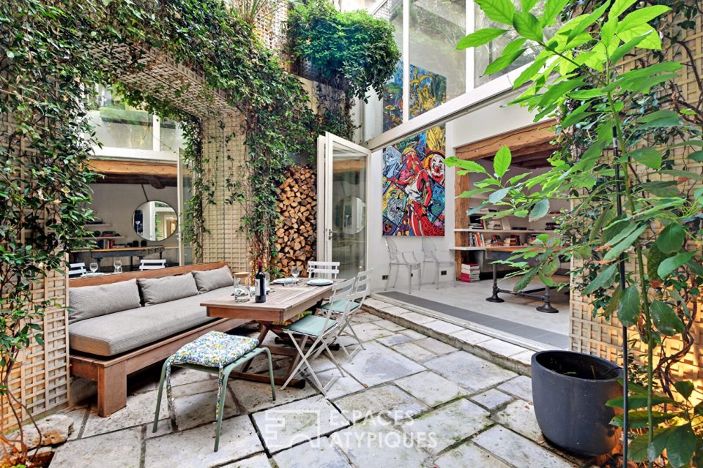
Luxembourg district, triplex workshop with glass roof opening onto a terrace
Luxembourg district, triplex workshop with glass roof opening onto a terrace
A few steps from the Luxembourg Gardens, between the Panthéon and Val-de-Grâce, your Espaces Atypicals Paris Rive Gauche agency offers you this 222m2 triplex (184.20 m2 Carrez) offering an ideal living environment and perfect school sectorization with the Henri IV college for families looking for a “contemporary country house” lifestyle in the heart of historic and literary Paris.
In this old building in the 5th arrondissement hides this tree-lined condominium which sets the tone from the entrance. The original industrial appearance was respected by adding the codes of contemporary elegance during its rehabilitation in 2008.
An elevator leads comfortably to the 2nd floor and the apartment opens onto an independent entrance leading to a living room highlighting the authenticity and charm of the place.
The whole is magnified by a high ceiling and lit by a monumental glass roof providing clarity at any time of the day.
The green view provokes an instant emotion which is confirmed when you sit down on this 37m2 terrace facing south and in absolute calm like the entire apartment which benefits from having no adjoining street.
This level is completed by a bedroom with adjoining bathroom and a laundry area. In addition, tailor-made storage space has been ingeniously designed to optimize space on each floor.
A flight of stairs reveals 1 master bedroom with its bathroom and a dressing room/shower room shared with the 3rd bedroom.
The architect chose a judiciously openwork library allowing you to enjoy the glass roof from the upstairs bedrooms, reinforcing the aesthetics of the mezzanine while completely preserving the privacy of each living space.
The last level reveals the attic beams and roof windows which bring an undeniable charm to the 2 modular rooms now hosting a workshop and a 4th bedroom.
Everything has been thought of in this modularity, to allow each room to have a private bathroom with minimalist layouts.
The high ceilings of the living room, the charm of the glass roof opening onto the terrace as well as the mezzanine make this apartment, bathed in light, a rare family property and generator of emotions.
The rehabilitation in 2008 allows this property to benefit from the latest environmental standards in terms of energy renovation (heat pump, double glazing, air conditioning) and thus to boast category C primary energy consumption.
Possibility of acquiring 2 additional parking spaces located in the basement and accessible directly by the elevator.
Transportation:
– RER B, Luxembourg
– Line 10, Cluny La Sorbonne
Additional information
- 7 rooms
- 5 bedrooms
- 1 bathroom
- 2 shower rooms
- Floor : 2
- 4 floors in the building
- Parking : 2 parking spaces
- 28 co-ownership lots
- Annual co-ownership fees : 6 000 €
- Property tax : 4 179 €
- Proceeding : Non
Energy Performance Certificate
- A
- B
- 116kWh/m².an3*kg CO2/m².anC
- D
- E
- F
- G
- 3kg CO2/m².anA
- B
- C
- D
- E
- F
- G
Estimated average amount of annual energy expenditure for standard use, established from energy prices for the year 2024 : between 1300 € and 1800 €
Agency fees
-
The fees include VAT and are payable by the vendor
Mediator
Médiation Franchise-Consommateurs
29 Boulevard de Courcelles 75008 Paris
Information on the risks to which this property is exposed is available on the Geohazards website : www.georisques.gouv.fr
