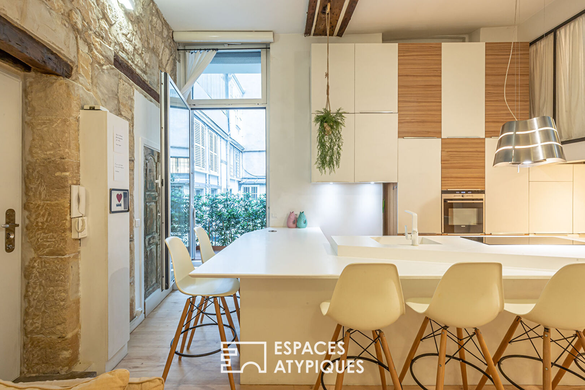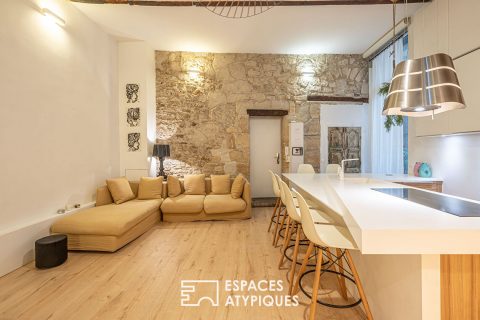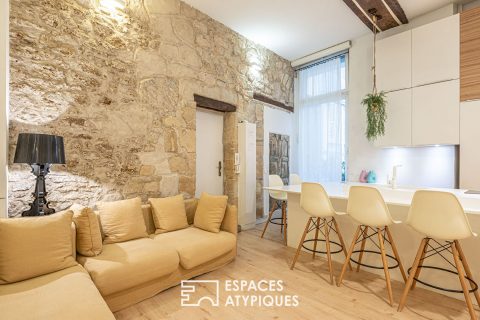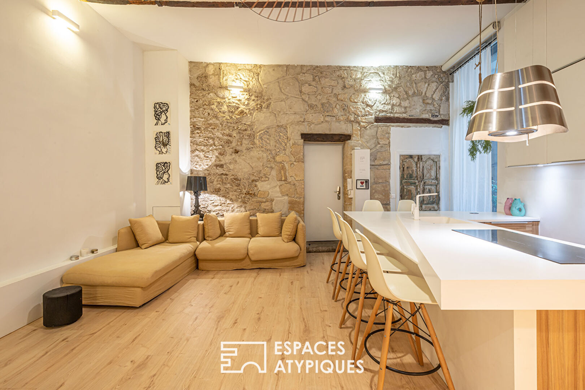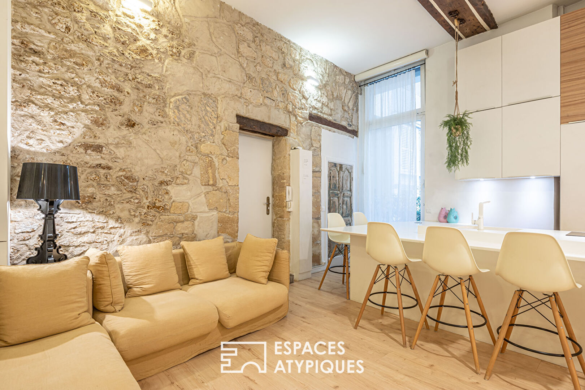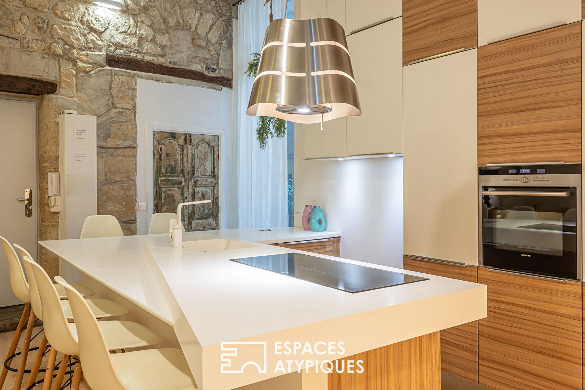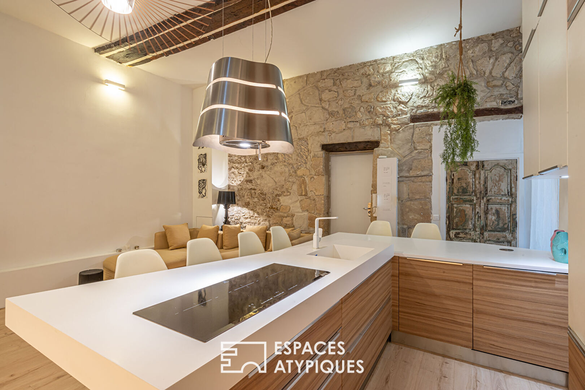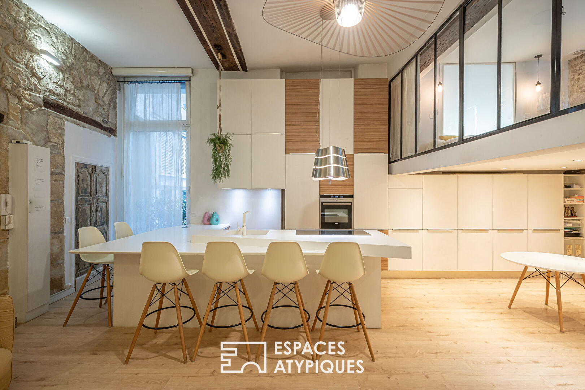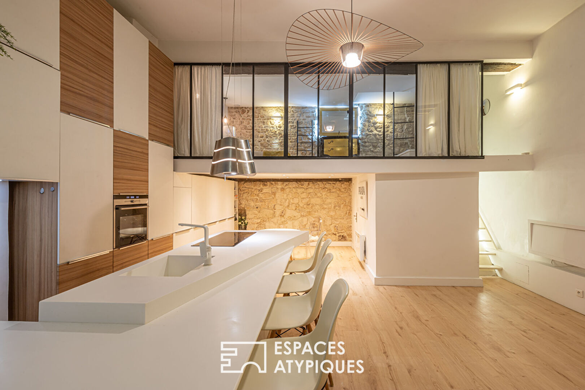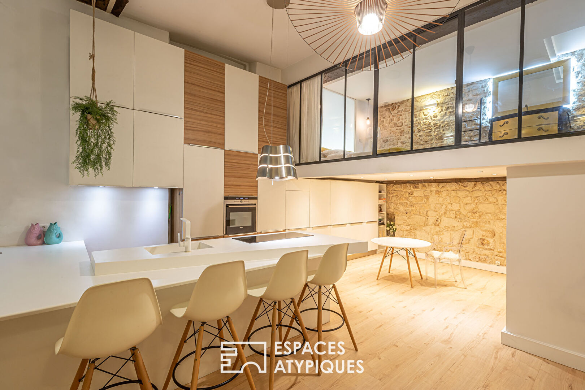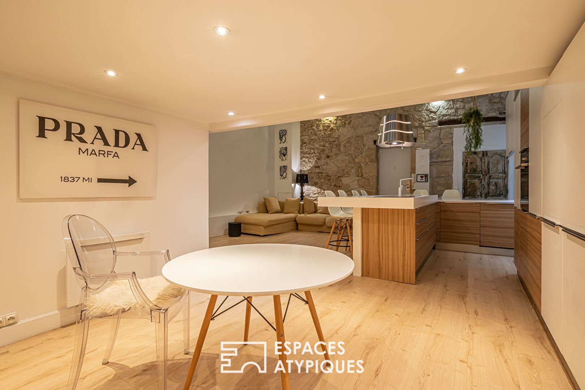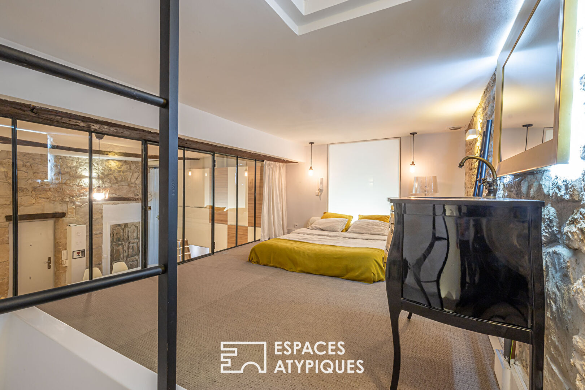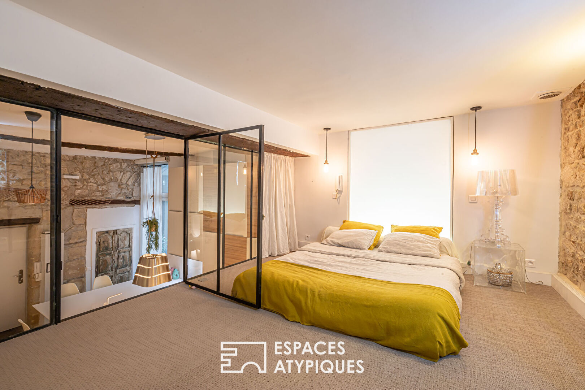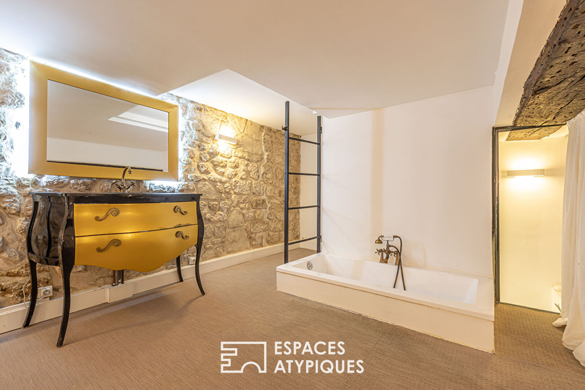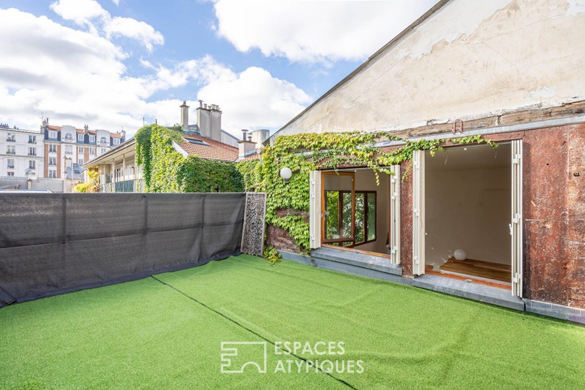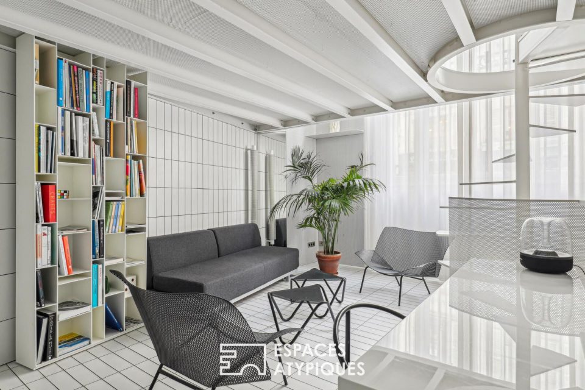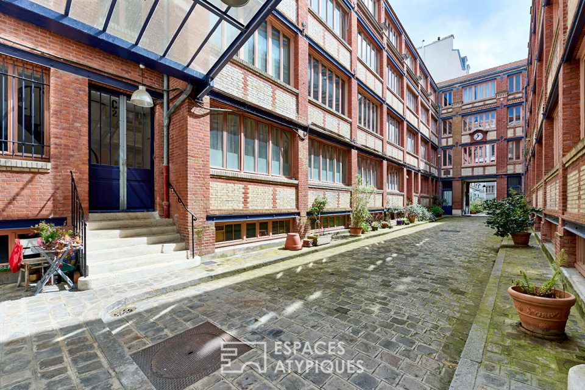
Former workshop on courtyard redesigned by architect
Former workshop on courtyard redesigned by architect
Close to Arts et Métiers, this former courtyard workshop of 68m2 (63.12m2 Carrez) on two levels has been completely restructured by an architect.
The entrance opens onto a large living room with a bespoke kitchen extended by a dining area/office and a dressing room/laundry room under the mezzanine.
The mezzanine bordered by a workshop-type glass roof houses, on the second day, a bedroom with a pretty open bathroom. A separate toilet completes the set.
This contemporary living space designed in a loft style adorned with exposed stone walls with quality materials offers a cozy and pleasant living space within a charming 18th century condominium.
Metro: Arts et Métiers
Additional information
- 2 rooms
- 1 Bedroom
- 1 bathroom
- 4 floors in the building
- 26 co-ownership lots
- Annual co-ownership fees : 792 €
- Property tax : 667 €
- Proceeding : Non
Energy Performance Certificate
- A
- B
- C
- 230kWh/m².an7*kg CO2/m².anD
- E
- F
- G
- A
- 7kg CO2/m².anB
- C
- D
- E
- F
- G
Agency fees
-
The fees include VAT and are payable by the vendor
Mediator
Médiation Franchise-Consommateurs
29 Boulevard de Courcelles 75008 Paris
Information on the risks to which this property is exposed is available on the Geohazards website : www.georisques.gouv.fr
