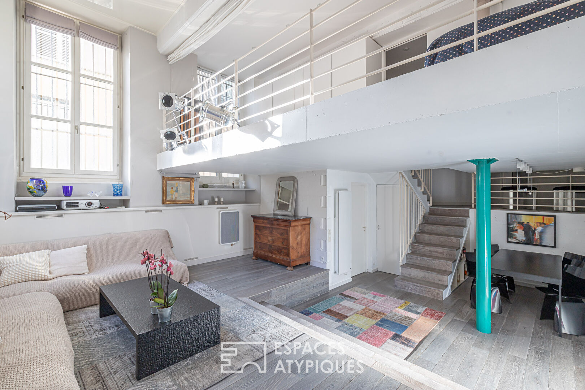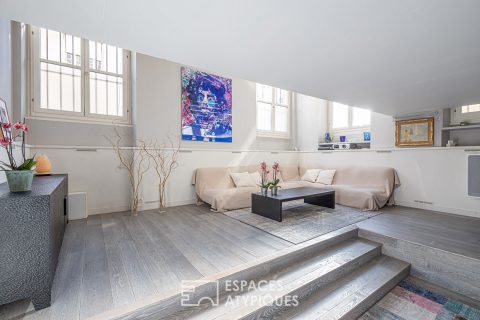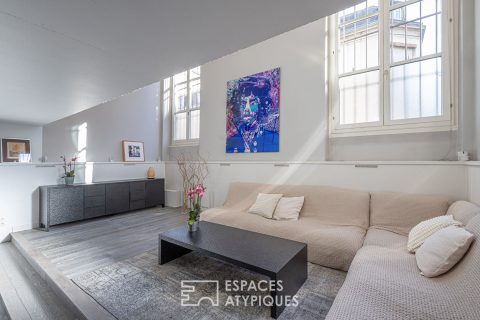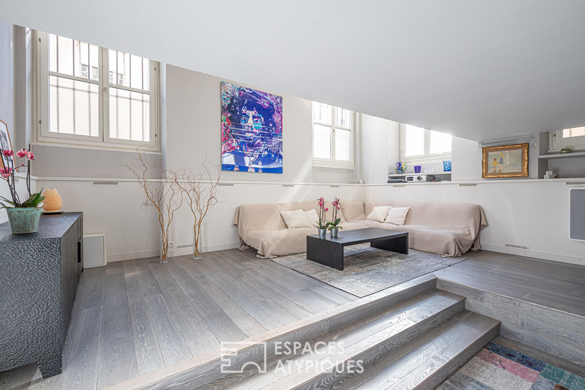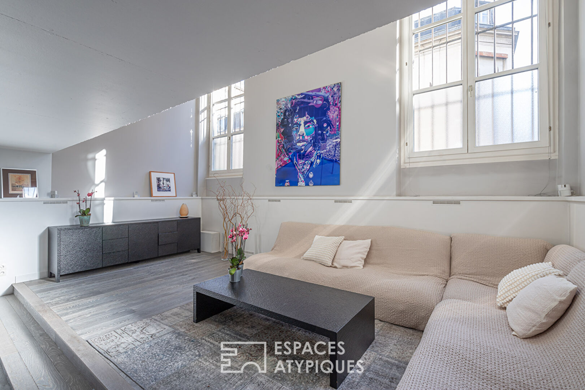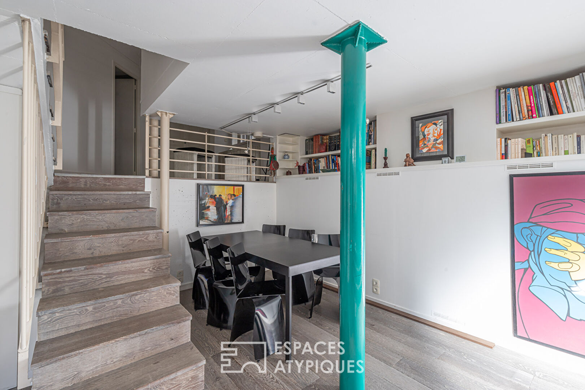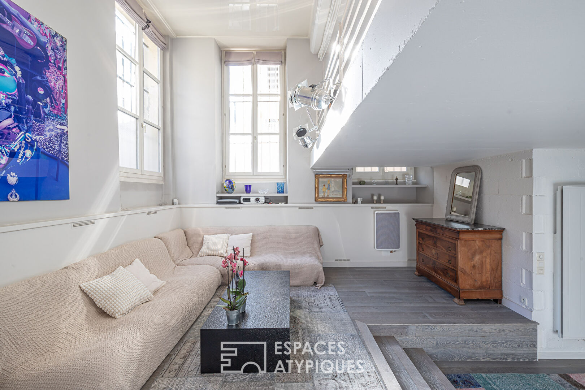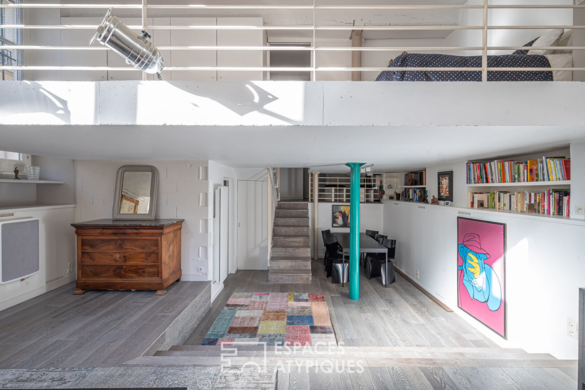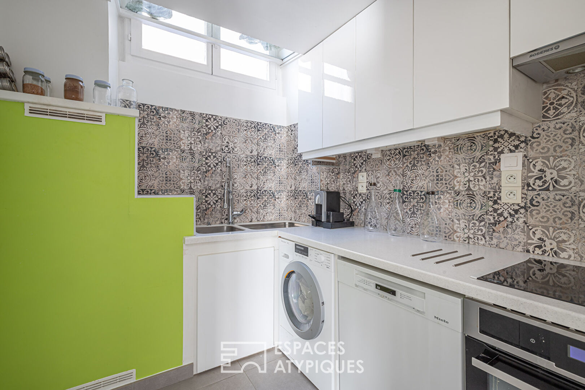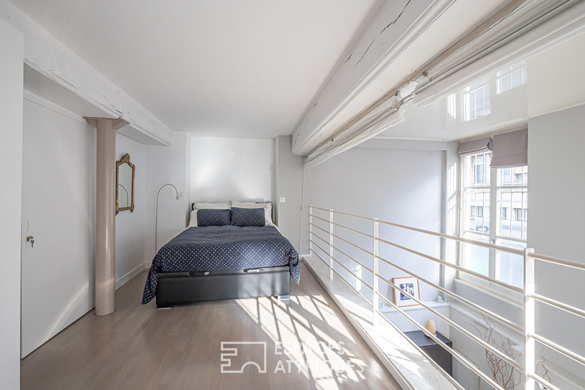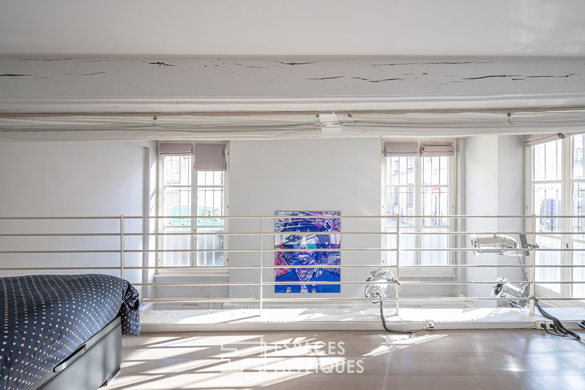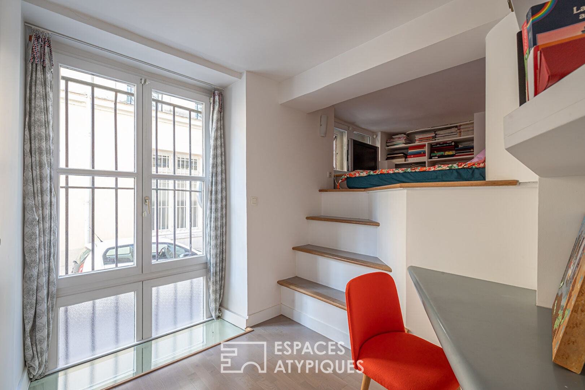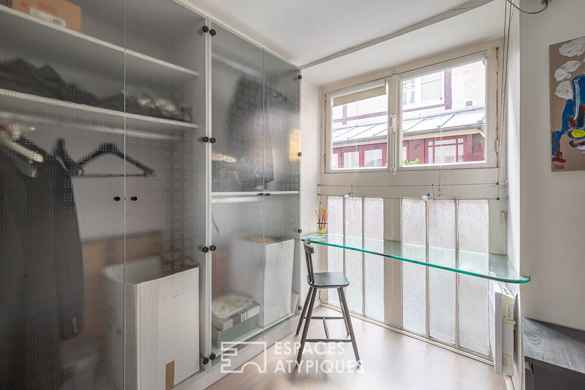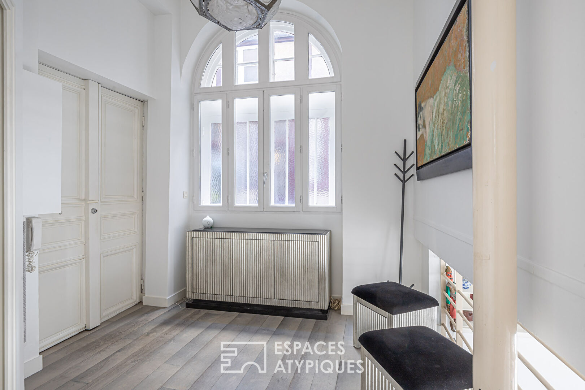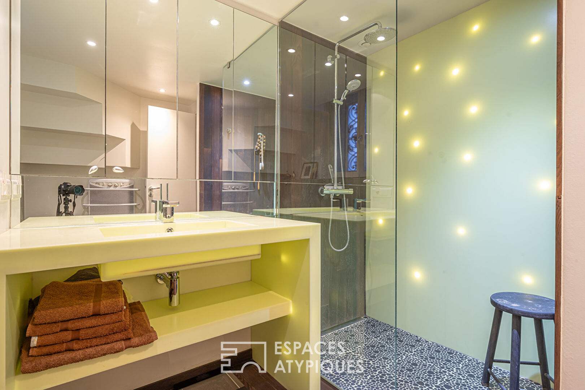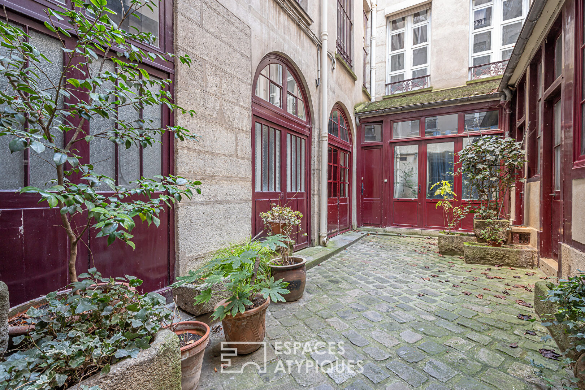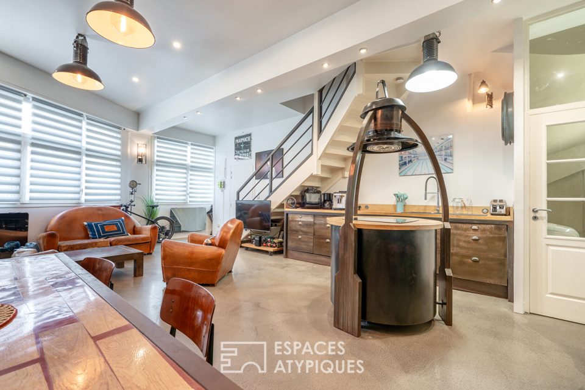
Former triplex workshop redesigned by architect
Former triplex workshop redesigned by architect
Near Place des Vosges, this former workshop of 103 m2 (87.21 m2 Carrez) is located on the ground floor of a corner building.
This workshop on 3 levels consists of an entrance which serves below a living room with beautiful volumes equipped with a relaxation and dining area lined with high windows, then an independent fitted kitchen.
The first floor hosts an open sleeping area overlooking the living room, an attic bedroom and an office/dressing room.
A shower room, separate toilets complete the package.
This living space designed in a loft spirit with quality materials and contemporary bespoke fittings offers a pleasant place to live within a charming 17th century condominium.
This property subject to the status of the condominium has a cellar.
Metro: Chemin Vert
ENERGY CLASS: F / CLIMATE CLASS: C. Estimated average amount of annual energy expenditure for standard use, based on energy prices for the year 2021 between €1,920 and €2,640
Additional information
- 4 rooms
- 2 bedrooms
- 1 bathroom
- 4 floors in the building
- 13 co-ownership lots
- Annual co-ownership fees : 2 244 €
- Property tax : 929 €
- Proceeding : Non
Energy Performance Certificate
- A
- B
- C
- D
- 263kWh/m².an8*kg CO2/m².anE
- F
- G
- A
- 8kg CO2/m².anB
- C
- D
- E
- F
- G
Agency fees
-
The fees include VAT and are payable by the vendor
Mediator
Médiation Franchise-Consommateurs
29 Boulevard de Courcelles 75008 Paris
Information on the risks to which this property is exposed is available on the Geohazards website : www.georisques.gouv.fr
