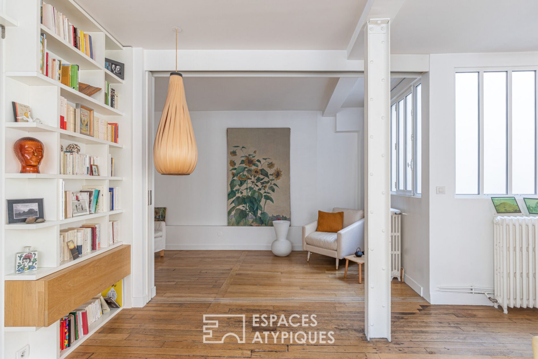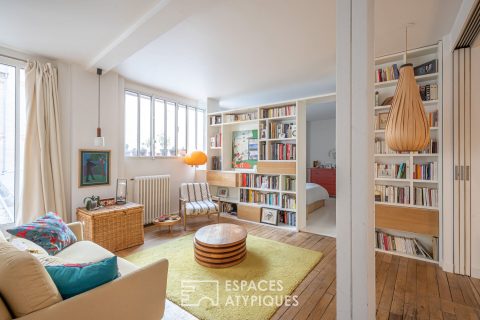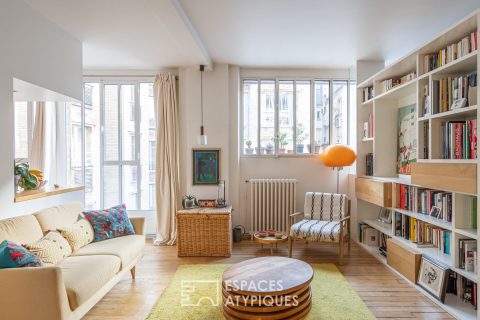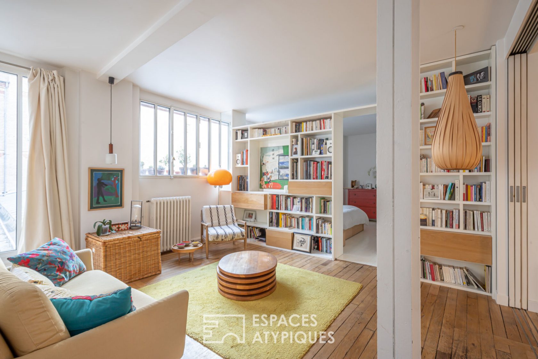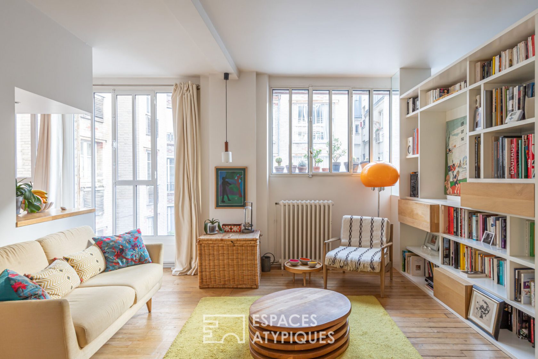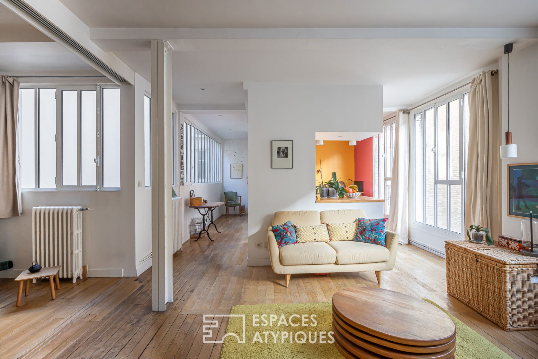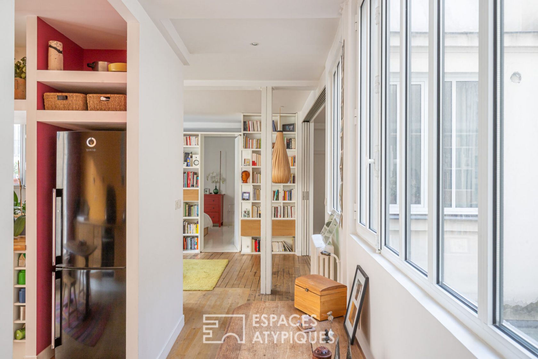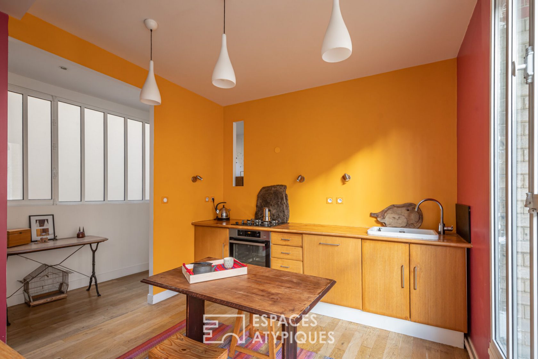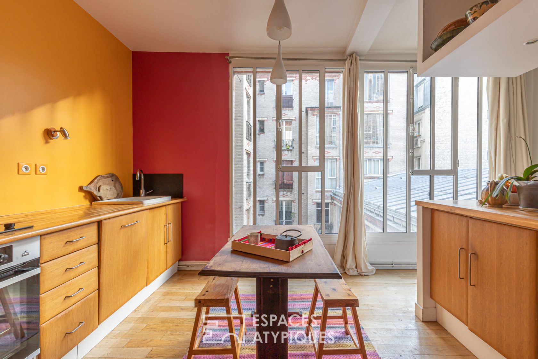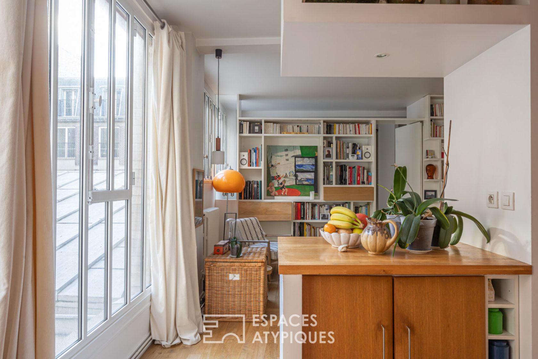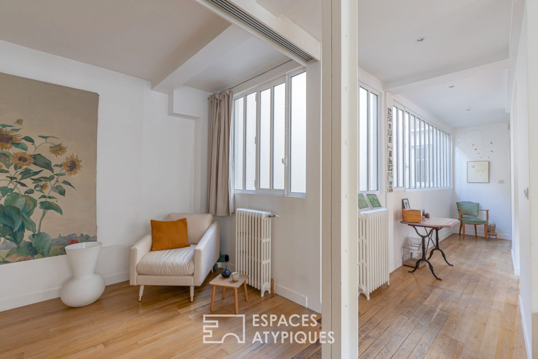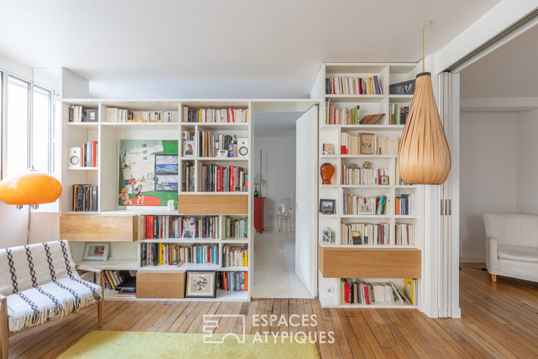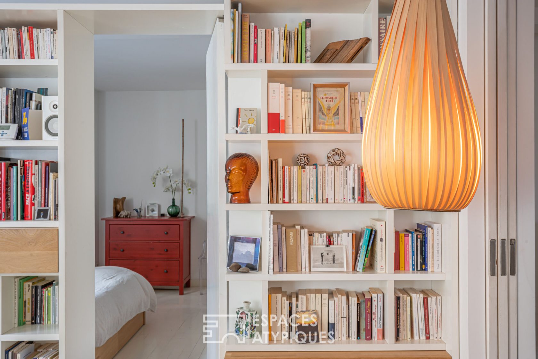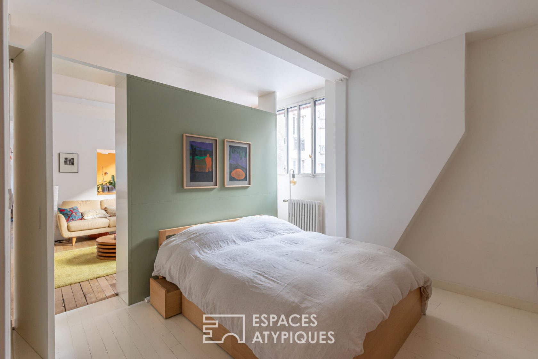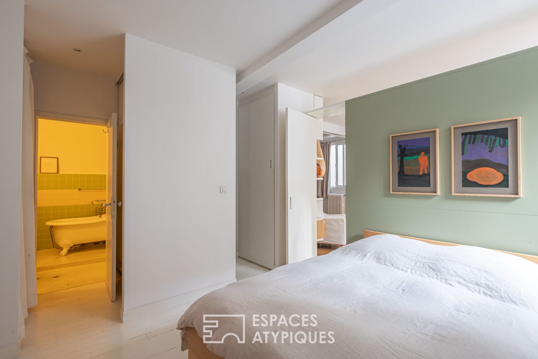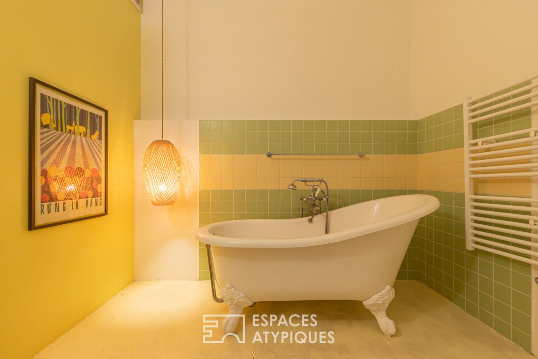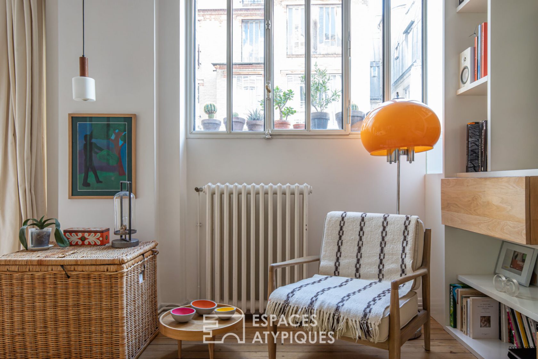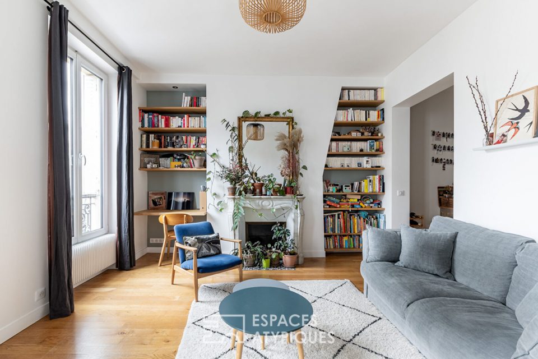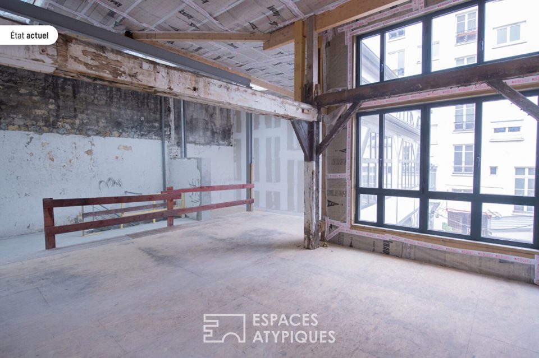
Former clothing workshop redesigned by architect
Between the streets of Bretagne and Rambuteau, quiet and between two courtyards, this former 79m2 (78.72m2 Carrez) clothing workshop has been restructured by an architect.
From the 3rd floor with elevator, an entrance with storage leads to a living room with an open kitchen bordered by large workshop-type openings making light omnipresent.
A library wall delimits a bedroom with dressing room and adjoining bathroom. A space currently in the extension of the living room with sliding separation can accommodate a second bedroom. A separate toilet, a storage room and a laundry room complete the package.
This workshop with a loft spirit and tailor-made fittings, offers a cozy and contemporary living space in the Haut Marais.
Metro: Rambuteau
ENERGY CLASS: D / CLIMATE CLASS: D. Estimated average amount of annual energy expenditure for standard use, established from energy prices for the year 2021: between € 1,090 and € 1,530
Additional information
- 3 rooms
- 2 bedrooms
- 1 bathroom
- Floor : 3
- 6 floors in the building
- 36 co-ownership lots
- Annual co-ownership fees : 2 260 €
- Property tax : 797 €
- Proceeding : Non
Energy Performance Certificate
- A
- B
- C
- 200kWh/m².an43*kg CO2/m².anD
- E
- F
- G
- A
- B
- C
- 43kg CO2/m².anD
- E
- F
- G
Agency fees
-
The fees include VAT and are payable by the vendor
Mediator
Médiation Franchise-Consommateurs
29 Boulevard de Courcelles 75008 Paris
Information on the risks to which this property is exposed is available on the Geohazards website : www.georisques.gouv.fr
