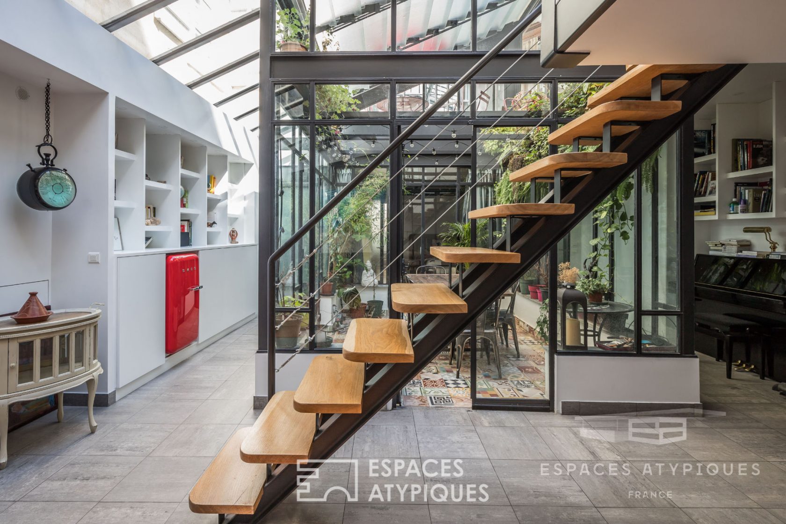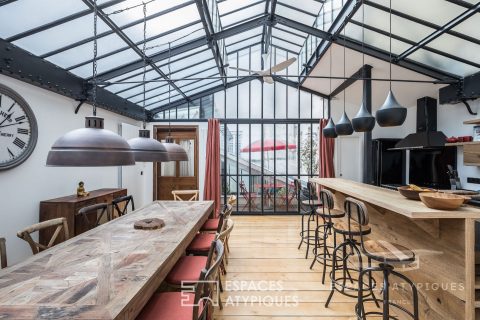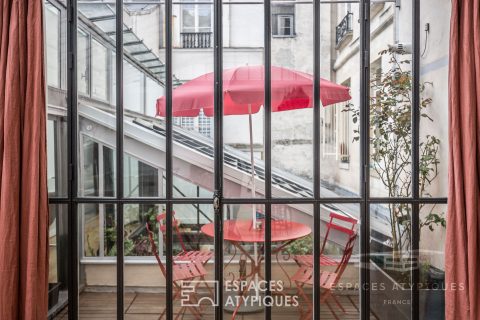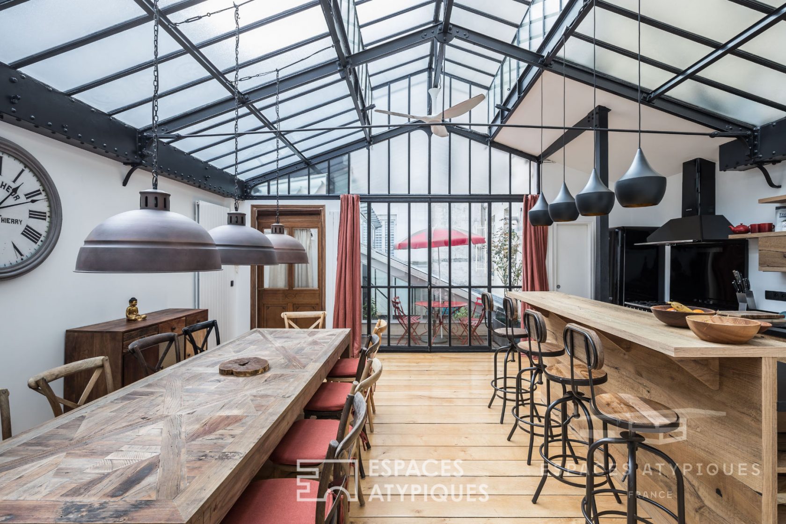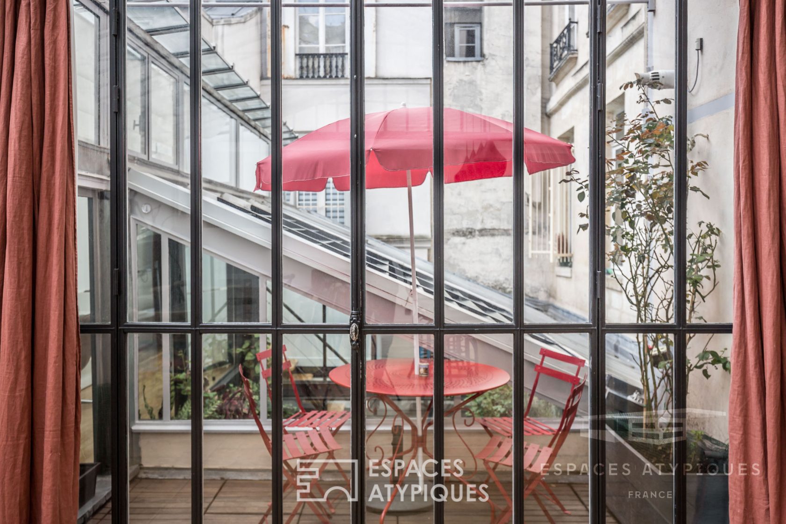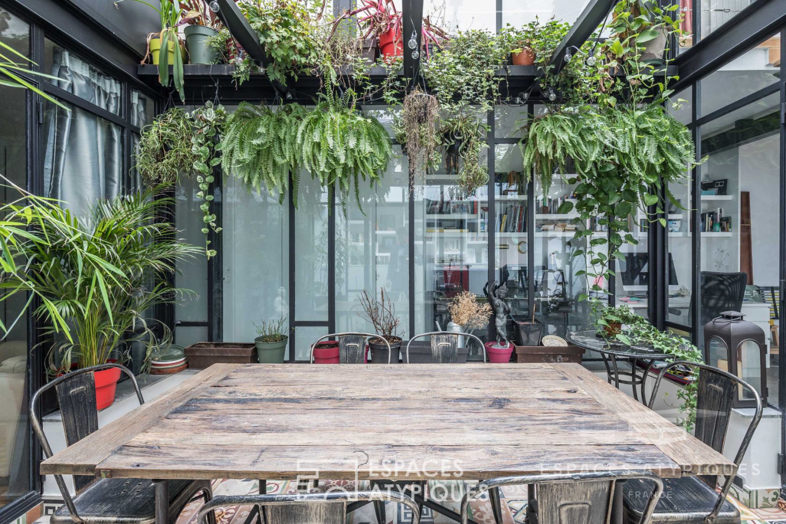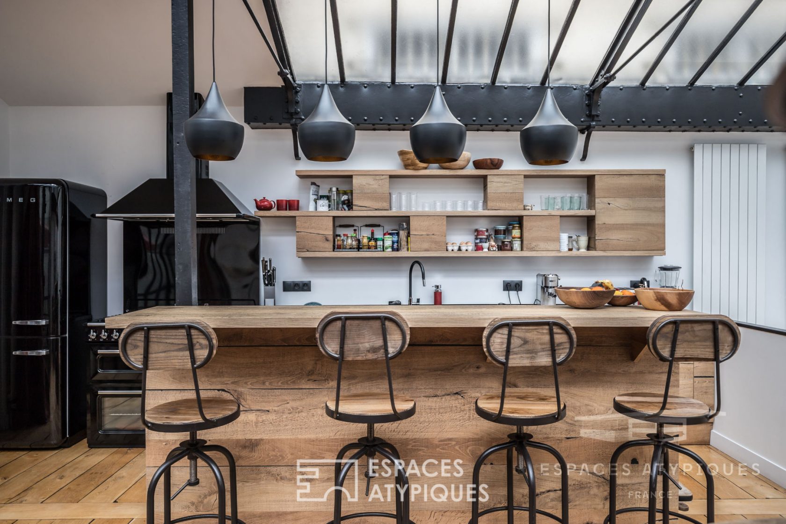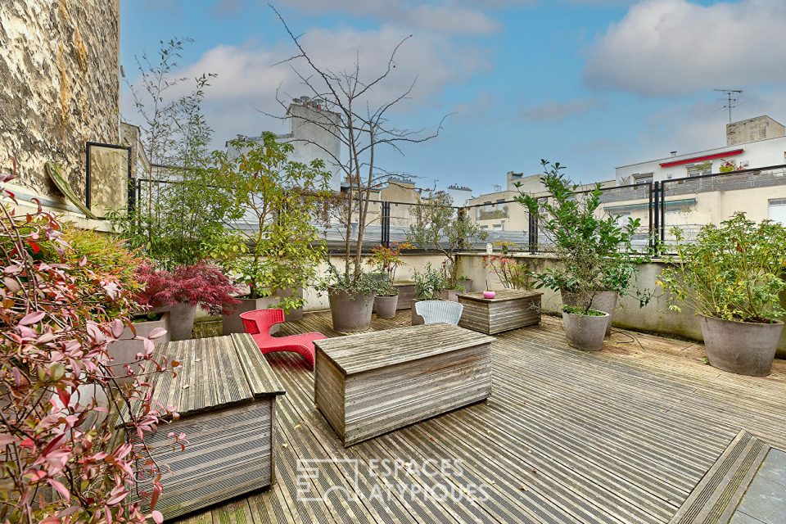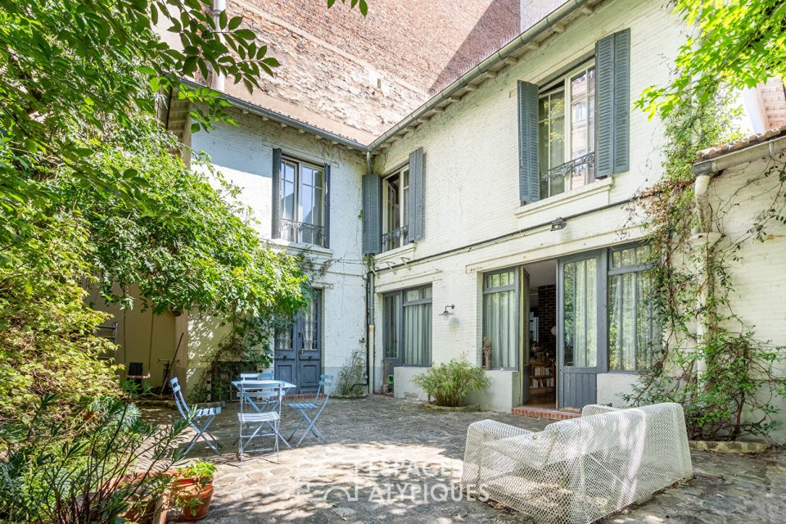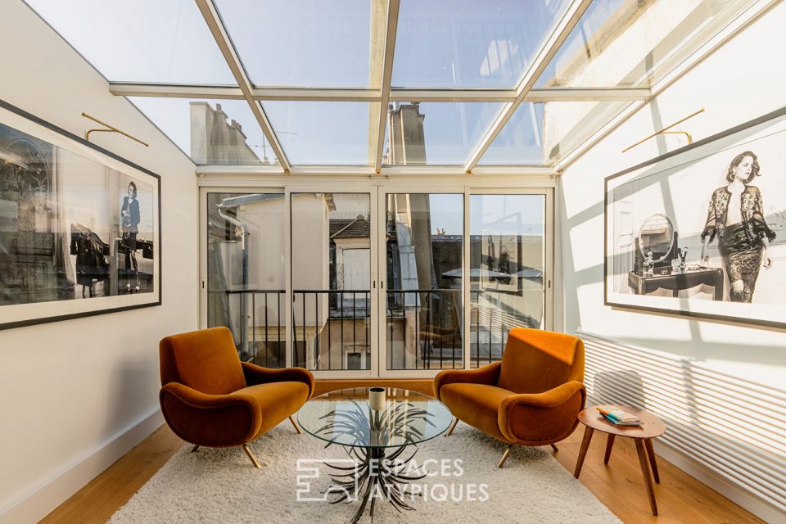
Loft with patio and terrace in a former printing factory
Located in the heart of Paris, this loft, born from the rehabilitation of an old printing works, offers 181 m2 (179 m2 carrez), it has a private central patio of 11 m2, and a terrace of 4.5m2.
The main entrance serves storage space and then access to the loft. On the ground floor, a living space with separate toilet and direct access to the patio has a staircase to reach the first level. On either side of the patio, an office area and a library lead to two bedrooms, a bathroom and a shower room. Separate toilets complete this level. A second staircase leads to the first floor, with its vast dining-room on open kitchen, sheltered by an industrial Eiffel-style glass roof culminating at 4.50m high under the roof. This living space in its own right has an outdoor terrace adjacent to the central patio and a laundry room. Finally, an office space in mezzanine allows to join a room with multiple levels.
An exceptional place that has benefited from a renovation with perfect finishes, made with high-end materials, where the wood blends harmoniously with the metal of the industrial canopies. Between les métros Etienne Marcel and Réaumur-Sébastopol.
Additional information
- 7 rooms
- 3 bedrooms
- 1 bathroom
- 2 floors in the building
- Annual co-ownership fees : 2 338 €
- Proceeding : Non
Energy Performance Certificate
- A <= 50
- B 51-90
- C 91-150
- D 151-230
- E 231-330
- F 331-450
- G > 450
- A <= 5
- B 6-10
- C 11-20
- D 21-35
- E 36-55
- F 56-80
- G > 80
Agency fees
-
The fees include VAT and are payable by the vendor
Mediator
Médiation Franchise-Consommateurs
29 Boulevard de Courcelles 75008 Paris
Information on the risks to which this property is exposed is available on the Geohazards website : www.georisques.gouv.fr
