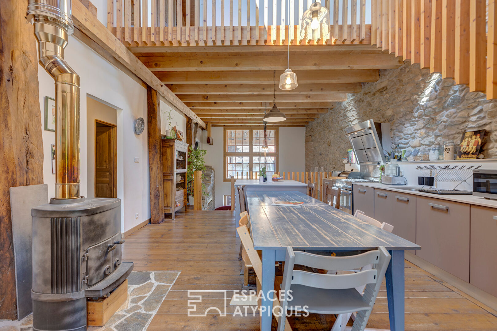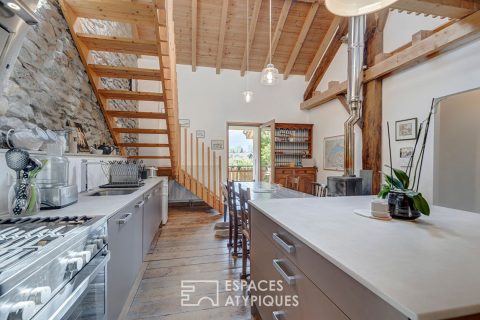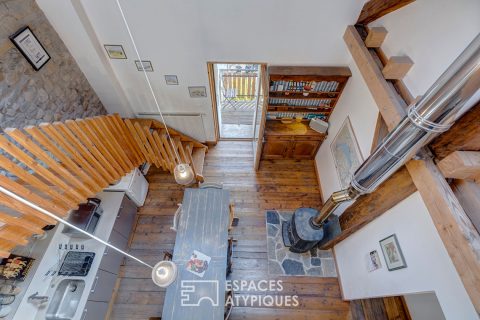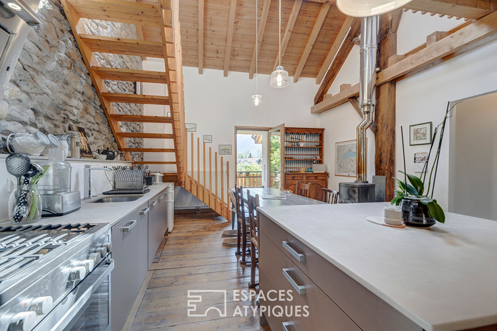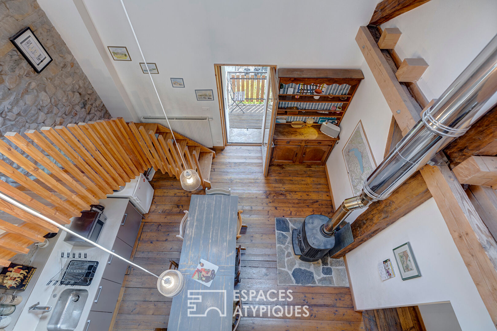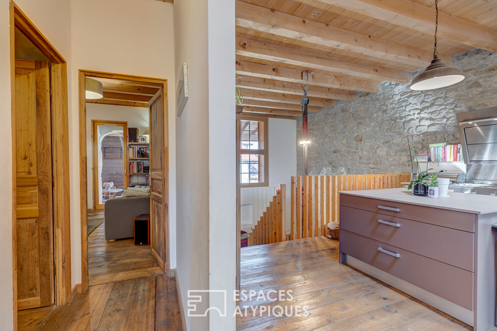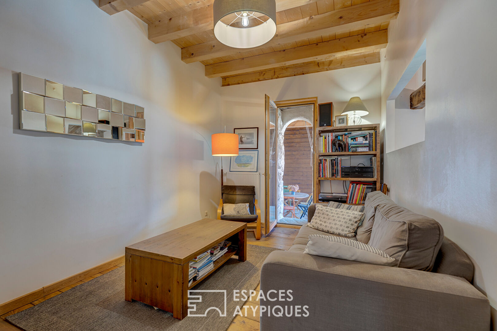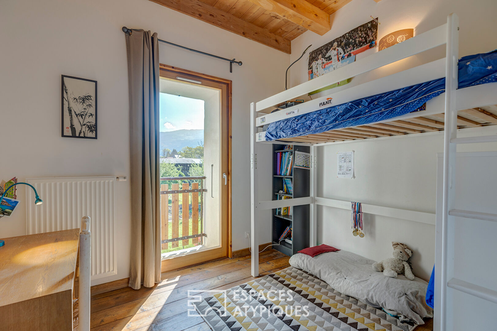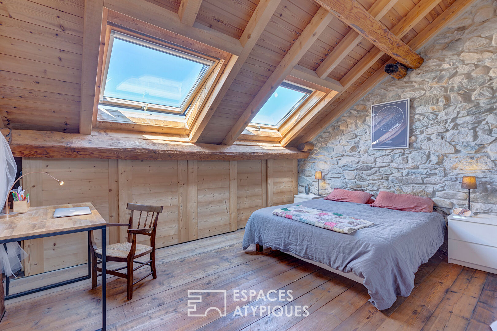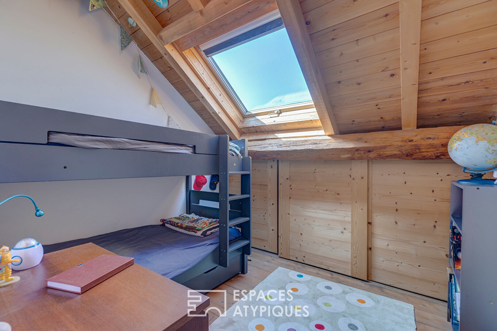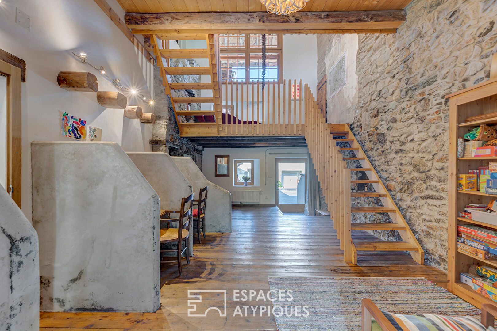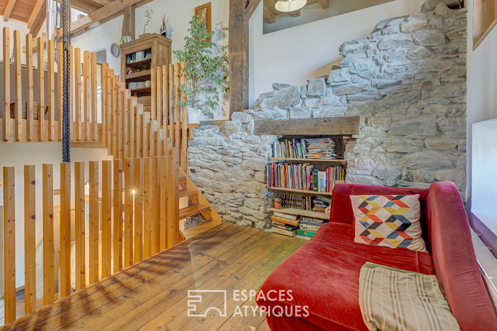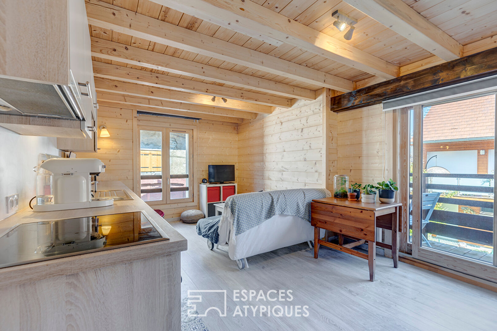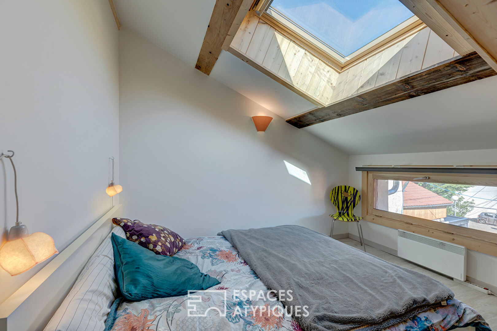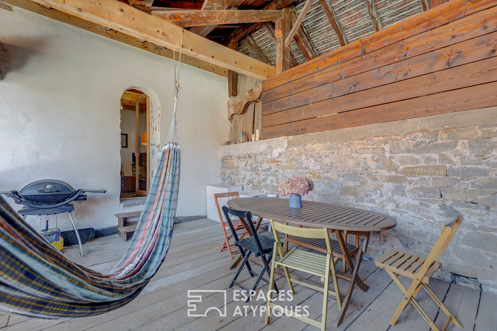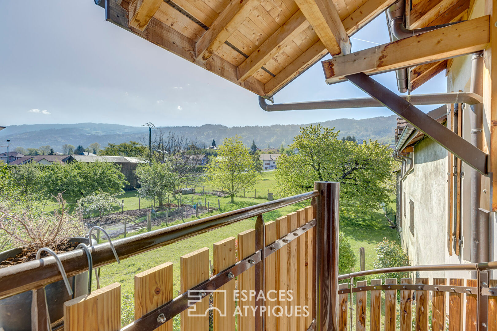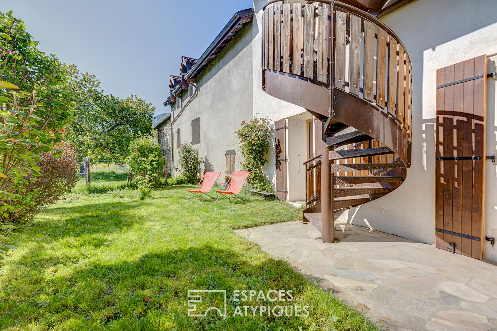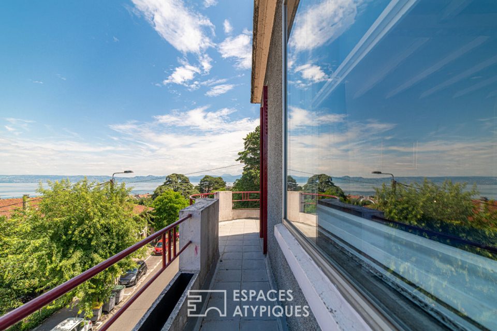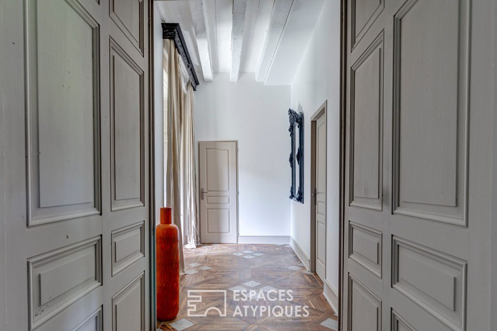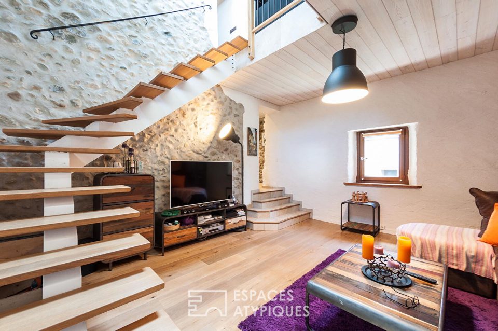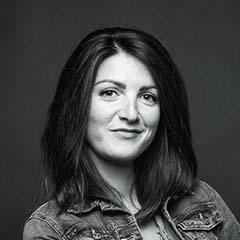
Charming village house and its outbuilding
Only two minutes walk from all amenities and only seven minutes walk from Bons-en Chablais train station allowing you to connect Geneva in 30 minutes, is located his charming triplex, which looks like a house, and its independent duplex built in 2015.
Former 19th century semi-detached village house, the triplex offers almost 180 sqm of living space (154 Carrez sqm) while its outbuilding, formerly a hayloft, develops almost an additional 57 sqm (35.65 Carrez sqm).
As soon as you pass the front door of the triplex, you discover how the history of the building has been preserved while fitting out the volumes in a contemporary way. The old water troughs have become children’s desks and custom-made storage for the entrance. The height of the building is displayed, for its part, directly above the games room space which extends the entrance. The period hoist and its chains have been preserved to emphasize this beautiful verticality and the exposed beams, while the stone wall brings a real cachet to the whole.
This level is completed by a first bedroom (soundproofed so that it can be used as a music room), a laundry room giving access to the garden of around 75 sqm (facing South-East) and a single garage with mezzanine (accessible directly from inside) .
A through landing room, nestled between 2 exposed stone walls, serves as a reading or relaxation area, from where you can admire the lines of the exposed framework, before arriving on the first floor housing the open kitchen, fully equipped with piano and central island. Dinatoire, it allows you to enjoy convivial moments with family or friends, taking advantage of a beautiful natural light thanks to the glass openings which border it on both sides. It opens onto a balcony giving direct access to the garden and offering an unobstructed view of the countryside and the Voirons. A wood stove further enhances the charm of the place and underlines, here too, the beautiful height under the ceiling which benefits this living space. An office, a bathroom with walk-in shower and a living room giving direct access to the sheltered 23 sqm terrace complete this level.
Former shed, this terrace also allows access to the outbuilding created in 2015 and housing the duplex. Thus connected, these 2 spaces allow all projects : currently rented as furnished tourism at 750EUR/month excluding charges, it offers an interesting rental income. It will also be appreciated as a private outbuilding to receive family and friends, or as a privileged landmark for a teenager in search of independence.
The discovery of the triplex ends with the suspended staircase leading to the top floor, offering 3 attic bedrooms and a bathroom.
The 35 sqm Carrez outbuilding has 2 entrances (one on the courtyard and the other via the sheltered terrace).
The living room, with fitted kitchen, benefits from a double orientation and opens onto a 5 sqm balcony.
Upstairs, both the bedroom and the bathroom are also bright and renovated in a contemporary way. A high ceiling height underlines the exposed beams.
The triplex and its outbuilding constitute lot 2 of a small condominium (2 residential lots) within which all costs are shared. Each owner benefits from an individual meter for water, electricity and heating. The boiler, powered by town gas, is shared and the only condominium fees to be expected mainly concern its annual maintenance (volunteer union).
Three parking spaces and a bicycle shed complete this welcoming complex, located in a residential area without noise pollution.
Close to all amenities and transport, this prime location allows you to get around without a car, even to get to the center of Geneva.
Co-ownership of 2 residential lots.
Annual charges: EUR180
Current annual charges (town gas heating and electricity): EUR2,885/year or EUR240/month
TRIPLEX ENERGY CLASS: D / CLIMATE CLASS: D
Estimated average amount of annual energy expenditure for standard use, established on the basis of energy prices for the year 2021: between 1780 Euros and 2408 Euros.
ENERGY DEPENDENCE CLASS: E / CLIMATE CLASS: B Estimated average amount of annual energy expenditure for standard use, based on energy prices for the year 2021: between 753 Euros and 1019 Euros.
Photos available on request.
Additional information
- 9 rooms
- 6 bedrooms
- 3 shower rooms
- Floor : 3
- 3 floors in the building
- Outdoor space : 70 SQM
- Parking : 2 parking spaces
- 2 co-ownership lots
- Annual co-ownership fees : 180 €
- Property tax : 1 380 €
- Proceeding : Non
Energy Performance Certificate
- A <= 50
- B 51-90
- C 91-150
- D 151-230
- E 231-330
- F 331-450
- G > 450
- A <= 5
- B 6-10
- C 11-20
- D 21-35
- E 36-55
- F 56-80
- G > 80
Agency fees
-
The fees include VAT and are payable by the vendor
Mediator
Médiation Franchise-Consommateurs
29 Boulevard de Courcelles 75008 Paris
Information on the risks to which this property is exposed is available on the Geohazards website : www.georisques.gouv.fr
