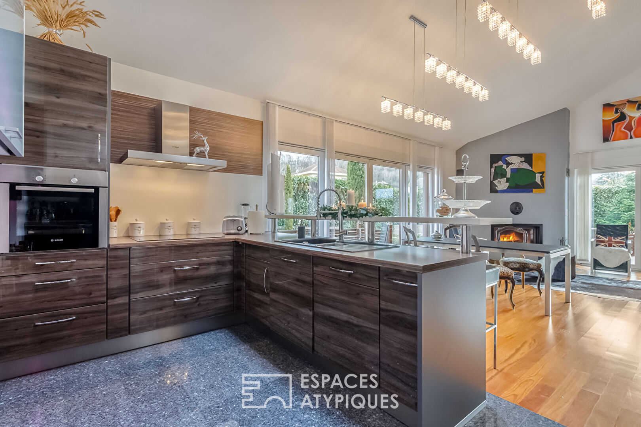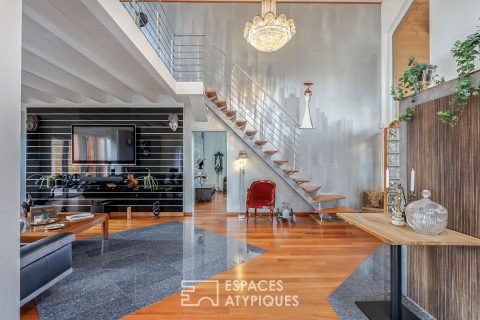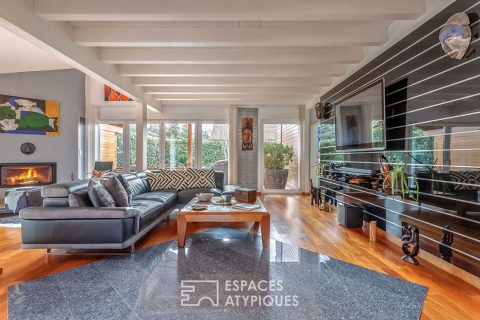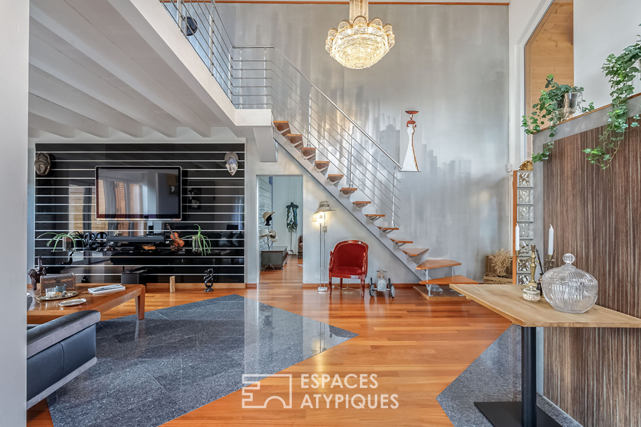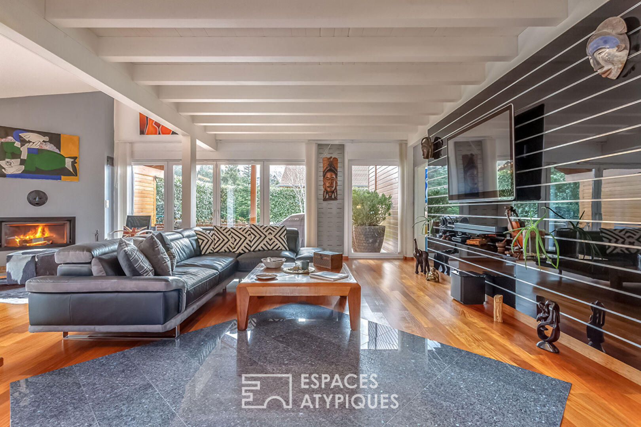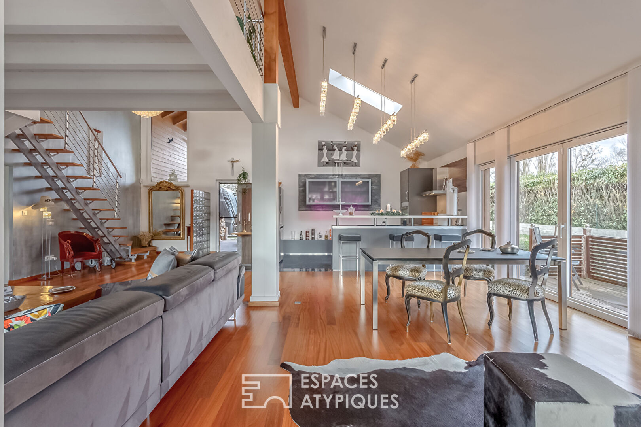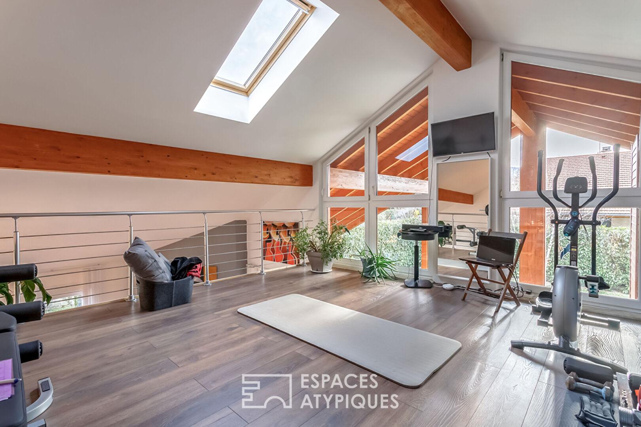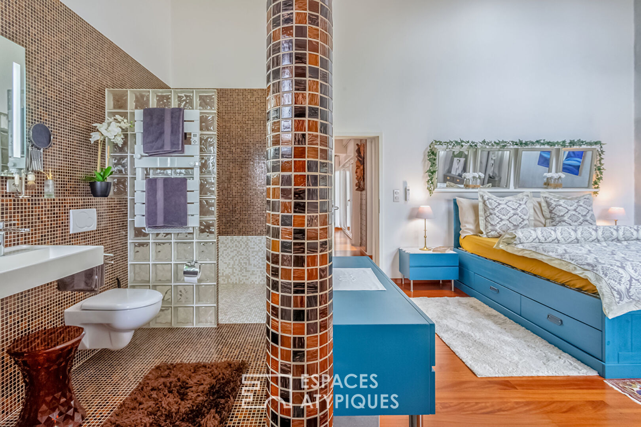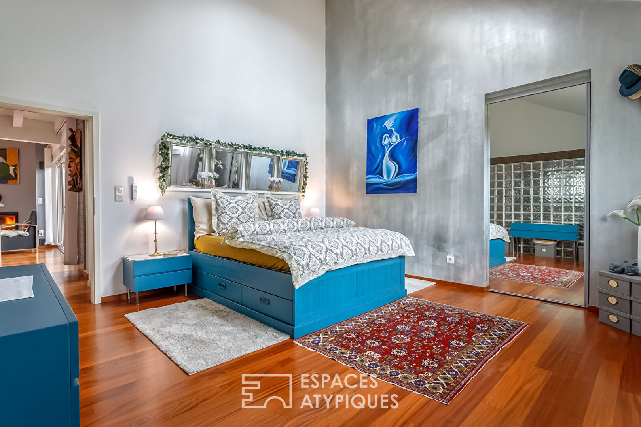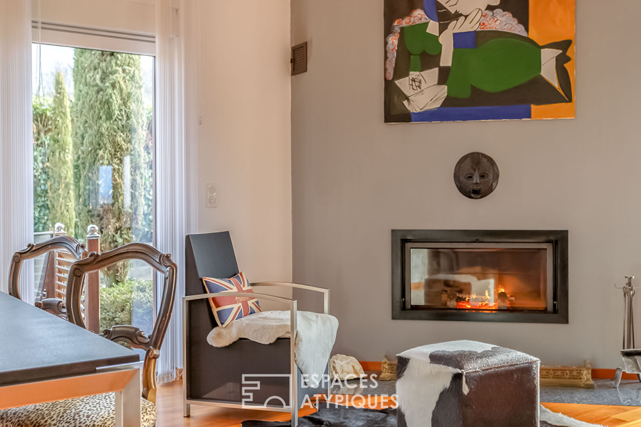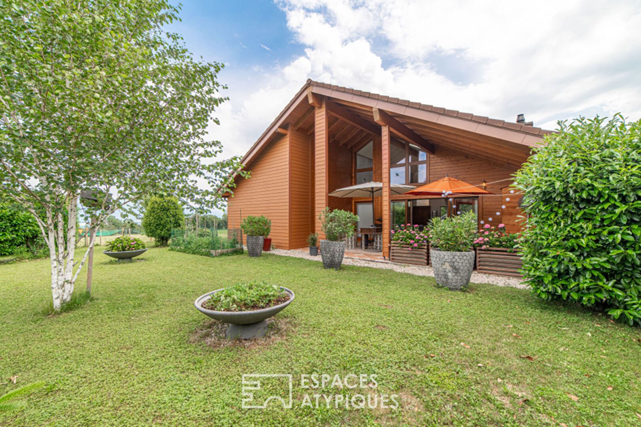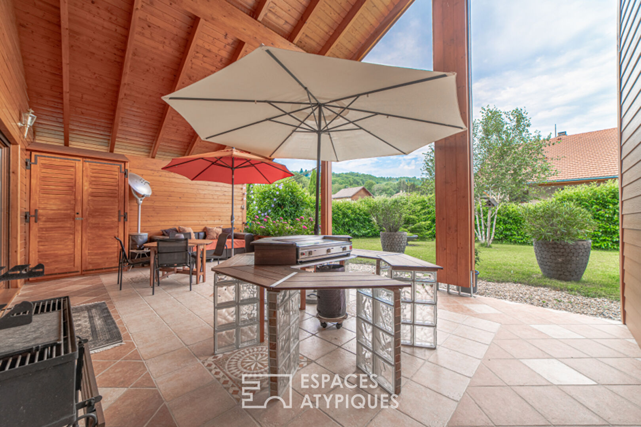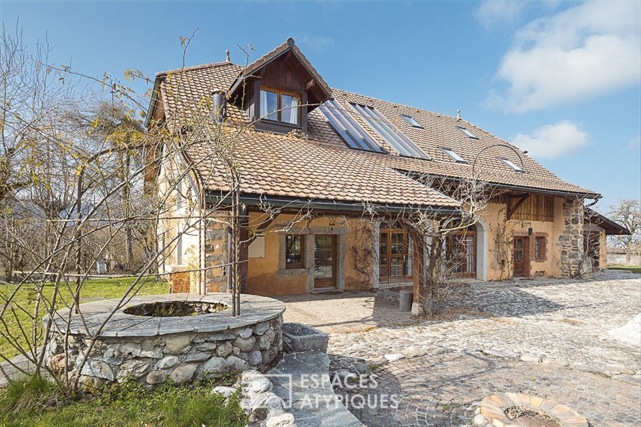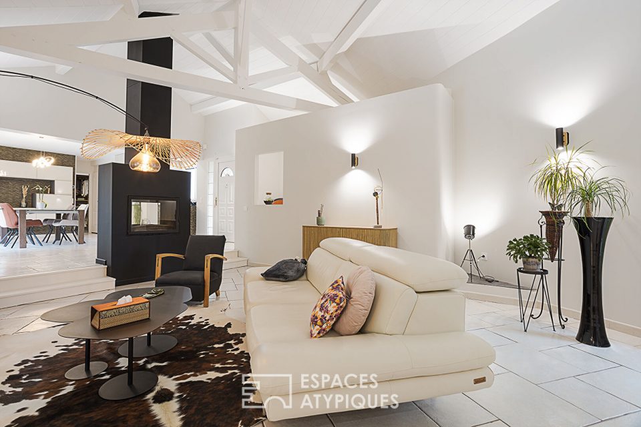
House with aerial volumes
This magnificent detached house of approximately 182 sqm was built in 2007 on a plot of 1160 sqm and is located in the town of Dingy-en-Vuache on the edge of Valleiry. This property enjoys a privileged location and benefits from a luxury, quiet and green residential setting just a few minutes from the Swiss border.
The entrance opens onto a spacious living room with impressive volumes where each space is harmoniously defined. In a Loft spirit, the living room, the kitchen, the dining room and the relaxation area in front of the fireplace come together and invite conviviality. The six-meter high ceilings echo the sublime solid wood parquet flooring and bring cachet and prestige to this exceptional house.
Overlooking, a pleasant and bright mezzanine offers an area of 22sqm. The latter is currently presented as a gym but cannot easily accommodate a third bedroom, a games room or an office. Continuing on from the ground floor, the master suite offers an area of over 35sqm with fitted dressing room and private bathroom. The second bedroom of 28sqm also has a bathroom and benefits from an equally generous volume.
The south-west facing covered terrace invites itself as an extension of the living room and has a lounge, a dining area and a custom-made plancha. A second wooden terrace is added on the dining room side. The enclosed garden with trees extends naturally onto the surrounding countryside. The property also comes with a laundry room, an independent workshop and a shelter for vehicles on the courtyard.
ENERGY CLASS: D / CLIMATE CLASS: C. Estimated average amount of annual energy expenditure for standard use, based on energy prices for the year 2021: between 2190 Euros and 3030 Euros.
Additional information
- 6 rooms
- 3 bedrooms
- 2 shower rooms
- 1 floor in the building
- Outdoor space : 1160 SQM
- Parking : 5 parking spaces
- Property tax : 1 000 €
Energy Performance Certificate
- A
- B
- C
- 220kWh/m².an7*kg CO2/m².anD
- E
- F
- G
- A
- 7kg CO2/m².anB
- C
- D
- E
- F
- G
Agency fees
-
The fees include VAT and are payable by the vendor
Mediator
Médiation Franchise-Consommateurs
29 Boulevard de Courcelles 75008 Paris
Information on the risks to which this property is exposed is available on the Geohazards website : www.georisques.gouv.fr
