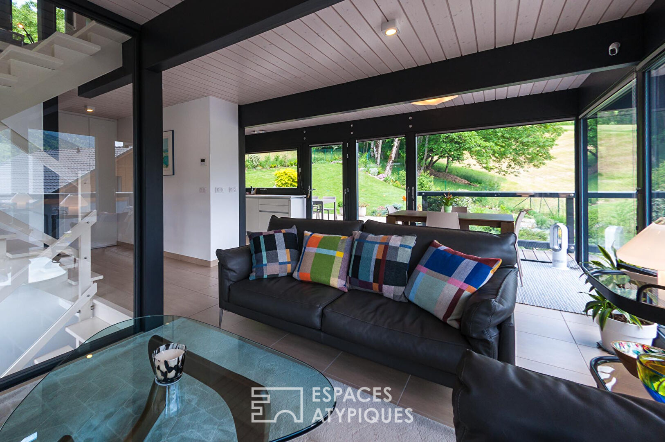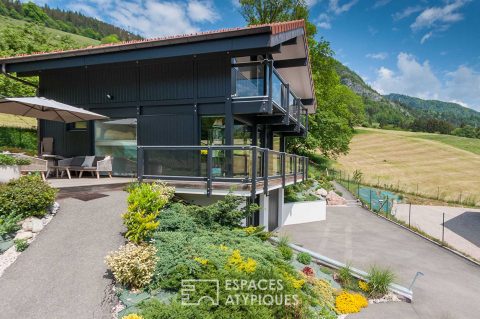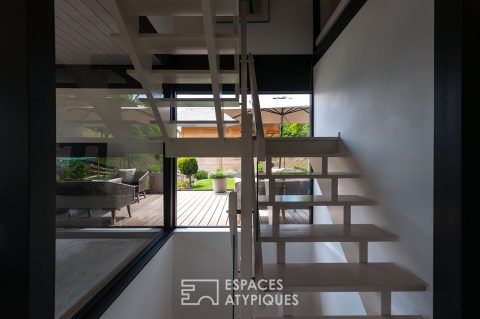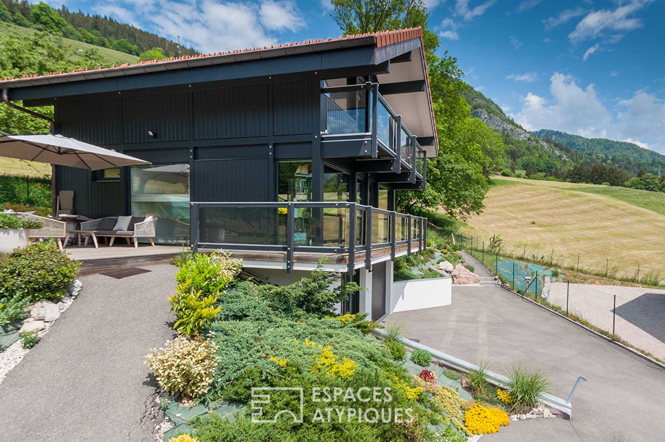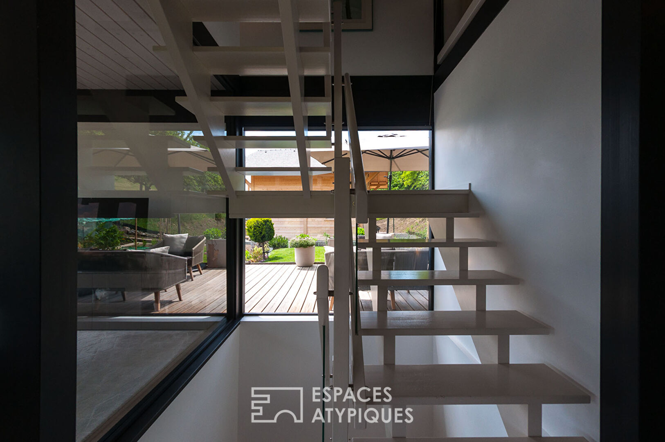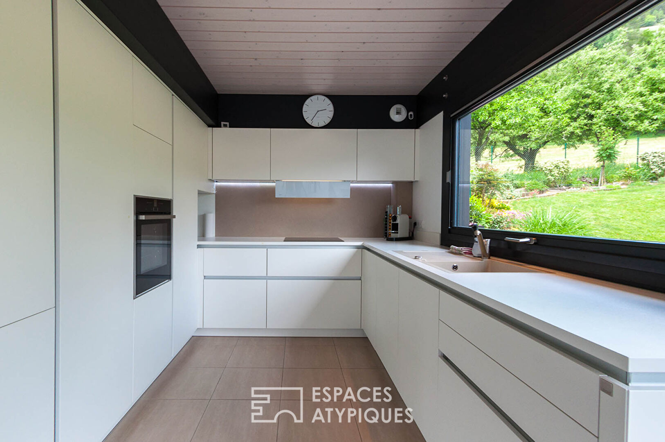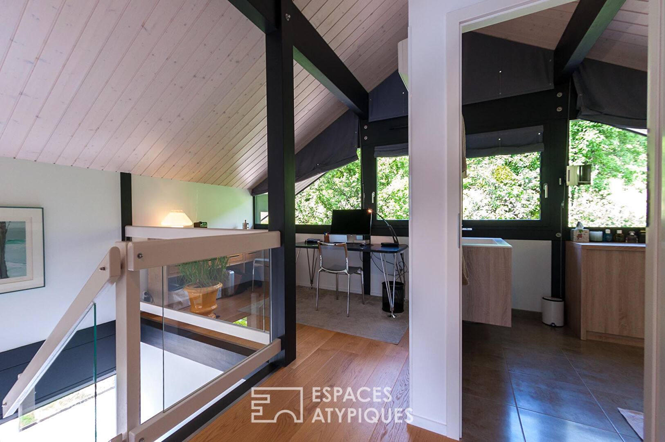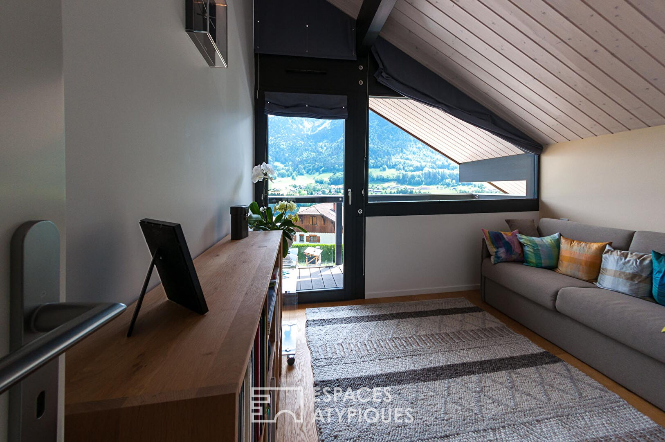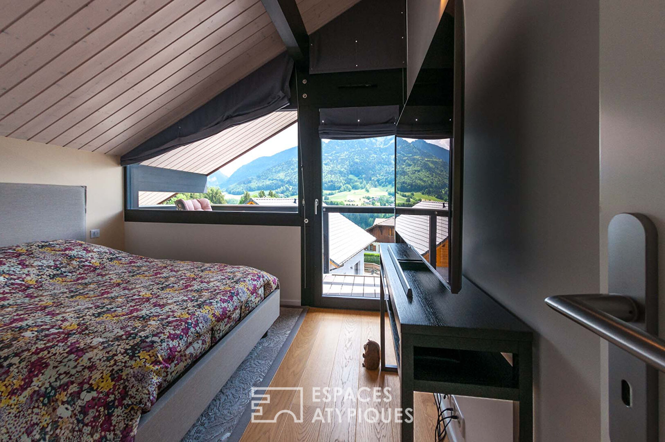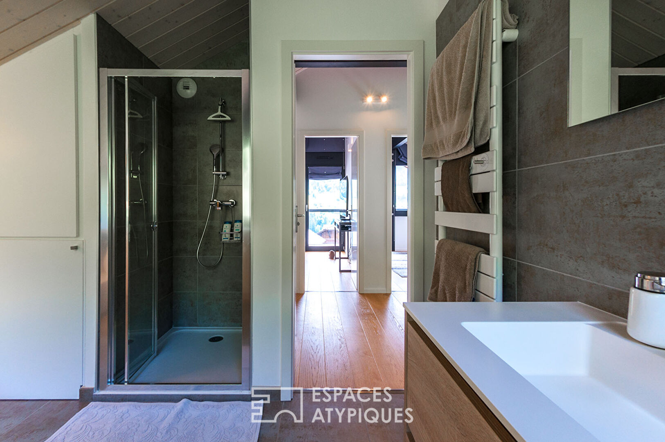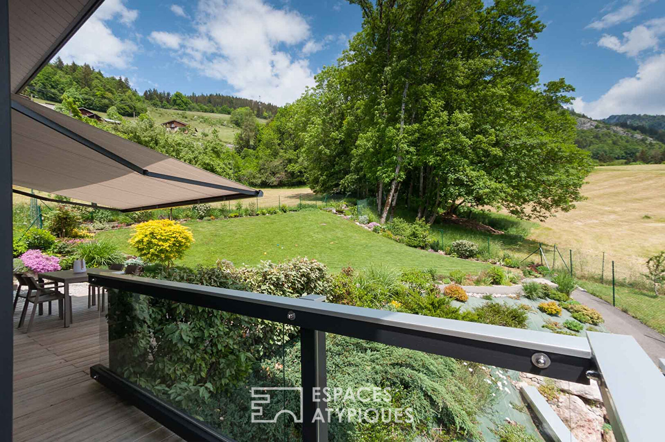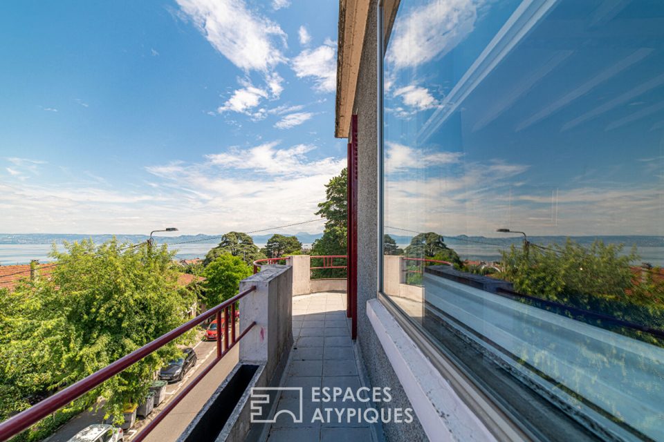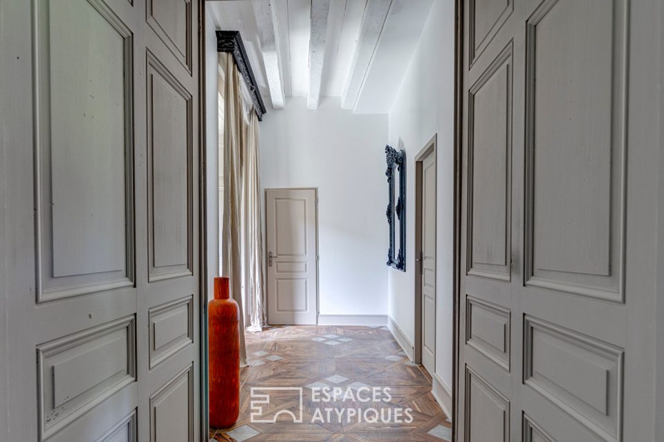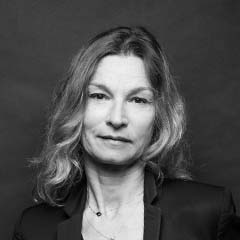
Contemporary wooden chalet with a view
Located at the gateway to the Vallée d’Abondance, 17 kms from Evian, this contemporary 101 sqm chalet has been established since 2017 in a small subdivision on a landscaped and wooded plot of approximately 860 sqm. Offering an idyllic setting with views of the surrounding mountains, this house blends in perfectly with nature, providing a bright, functional living space that’s pleasant to live in any season.
This is the architectural style the owners wanted, and in Dunoyer constructions they found the perfect compromise. Without denying the codes of local architecture, this house clearly displays its contemporary character with a post-and-beam structure.
Beyond the main entrance, a vast hall with its string of cupboards, directly accessible from the garage, leads to a utility room and laundry room. A wide white staircase leads up to the first level, where there are virtually no partitions. The living space includes a semi-open kitchen, separate toilet, dining room and south-facing lounge, with direct access to the two large terraces that frame the chalet to the east and west.
On the second floor, the staircase leads to a mezzanine and two bedrooms, each opening onto a balcony with a view.
On the same floor, there’s a separate toilet, a bathroom with shower and the possibility of installing a bathtub.
This light-filled home is distinguished by its high level of equipment, the quality of its finishes and the large number of cupboards on each floor. The triple orientation of its large windows ensures sunshine in all seasons, with views over the surrounding countryside.
Miscellaneous equipment: air-conditioning with a reversible underfloor heating system in the basement and on the 1st floor, and 3 latest-generation Panasonic reversible splits upstairs, which can be remotely controlled – a terminal for electric vehicles.
The location of this house is ideal, equidistant between ski resorts and lake sports, bus stops, elementary school and local shops.
This architect-designed house combines elegance, modernity and functionality, offering an ideal living environment for nature lovers.
ENERGY CLASS: C / CLIMATE CLASS: A
Estimated average annual energy costs for standard use, based on 2015 energy prices, €678 per year.
Additional information
- 4 rooms
- 2 bedrooms
- 1 bathroom
- Outdoor space : 860 SQM
- Parking : 2 parking spaces
- 6 co-ownership lots
- Property tax : 780 €
Energy Performance Certificate
- A
- 88kWh/m².an2*kg CO2/m².anB
- C
- D
- E
- F
- G
- 2kg CO2/m².anA
- B
- C
- D
- E
- F
- G
Agency fees
-
The fees include VAT and are payable by the vendor
Mediator
Médiation Franchise-Consommateurs
29 Boulevard de Courcelles 75008 Paris
Information on the risks to which this property is exposed is available on the Geohazards website : www.georisques.gouv.fr
