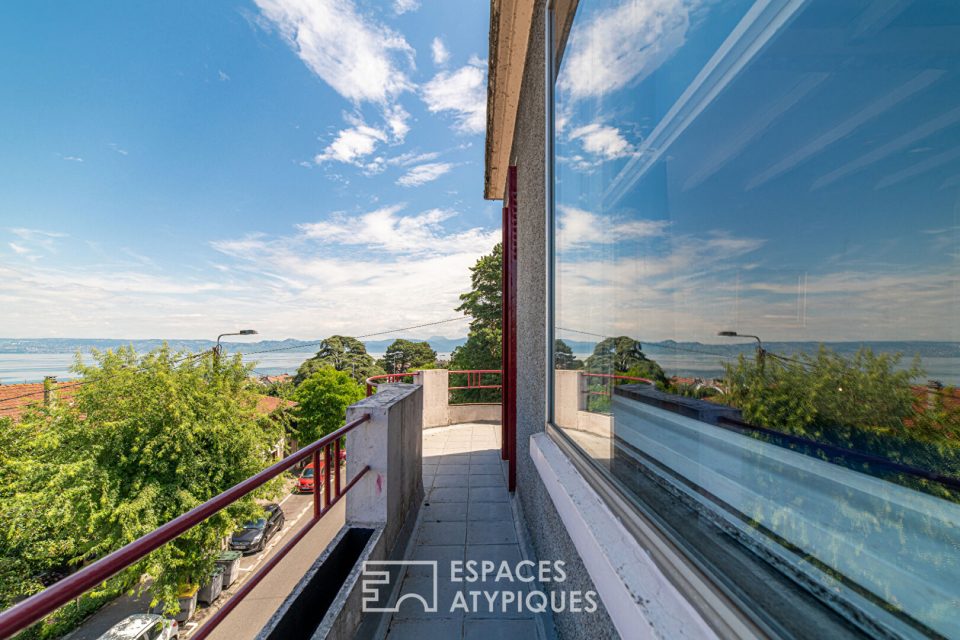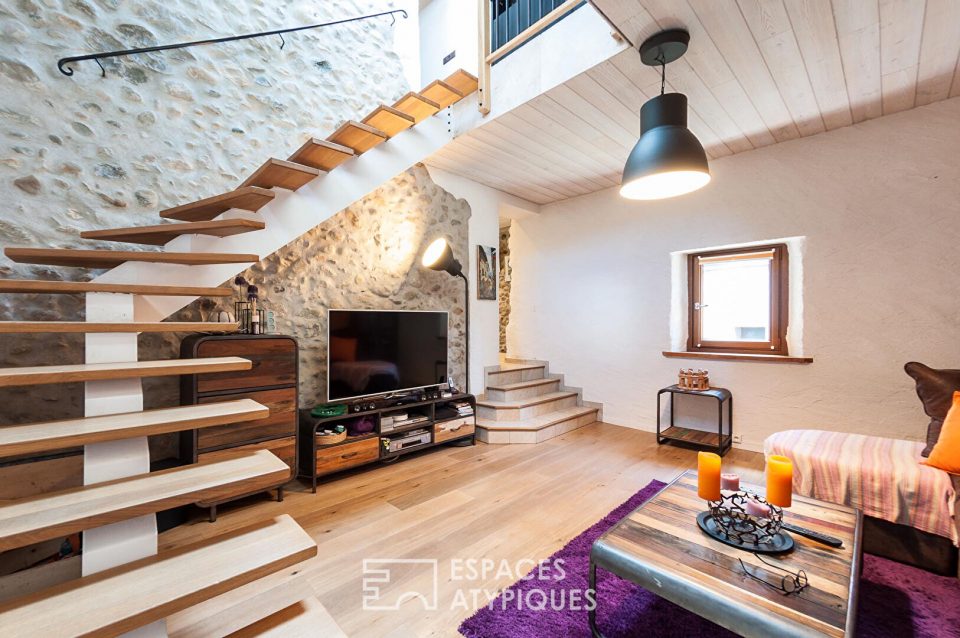
Mansion on the outskirts of a mid-mountain village
Mansion on the outskirts of a mid-mountain village
A style that you might not necessarily expect in the Giffre Valley, which immediately reveals an undeniable cachet. This comfortable character property of 274.80 m2 usable including 207.24 m2 habitable, offers all the charm of bourgeois houses combining a renovation thought out with taste for the well-being of its guests.
Its green and wooded environment without vis-à-vis encourages the joys of country houses on a building plot of 1584 m2.
Past the gate, the pretty period facade naturally imposes itself from the courtyard. Behind the entrance door overlooking the steps, the cozy atmosphere of a welcoming ground floor unfolds, harmoniously mixing old and modern elements. A dining room and a living room with solid parquet floors and marble fireplaces share a corridor with a retro touch, decorated with a mosaic of cement tiles. This leads to a intimate fitted kitchen as well as a room that can be used as a games room, library boudoir or even an office to be defined according to everyone’s needs.
A magnificent oak staircase dating from the last century serves a first landing all in wooden parquet, opening onto three bedrooms in elegant tones, two of which are communicating with beautiful volumes. A bathroom and a dressing room complete this equally warm floor.
A second floor under the roof recently fitted out, consists of an incredible master suite with a generous surface area and enhanced by a magnificent exposed framework. Decorated with refinement and elegance, this delightful cocoon is a truly privileged space with its own bathroom with bathtub and Italian shower as well as a fabulous dressing room.
A shed and three cellars in the basement stand out as useful storage spaces.
An atypical property with many assets that will seduce for different life projects.
ENERGY CLASS: D / CLIMATE CLASS: D
Estimated average amount of annual energy expenditure for standard use, based on 2021 energy prices: between EUR2,960 and EUR4,080.
Information on the risks to which this property is exposed is available on the Géorisques website: www.georisques.gouv.fr.
Additional information
- 9 rooms
- 4 bedrooms
- 2 bathrooms
- 2 floors in the building
- Outdoor space : 1584 SQM
- Property tax : 749 €
Energy Performance Certificate
- A
- B
- C
- 201kWh/m².an42*kg CO2/m².anD
- E
- F
- G
- A
- B
- C
- 42kg CO2/m².anD
- E
- F
- G
Estimated average amount of annual energy expenditure for standard use, established from energy prices for the year 2021 : between 2960 € and 4080 €
Agency fees
- Fees charged to the purchaser : 30 101 €
Mediator
Médiation Franchise-Consommateurs
29 Boulevard de Courcelles 75008 Paris
Information on the risks to which this property is exposed is available on the Geohazards website : www.georisques.gouv.fr

















