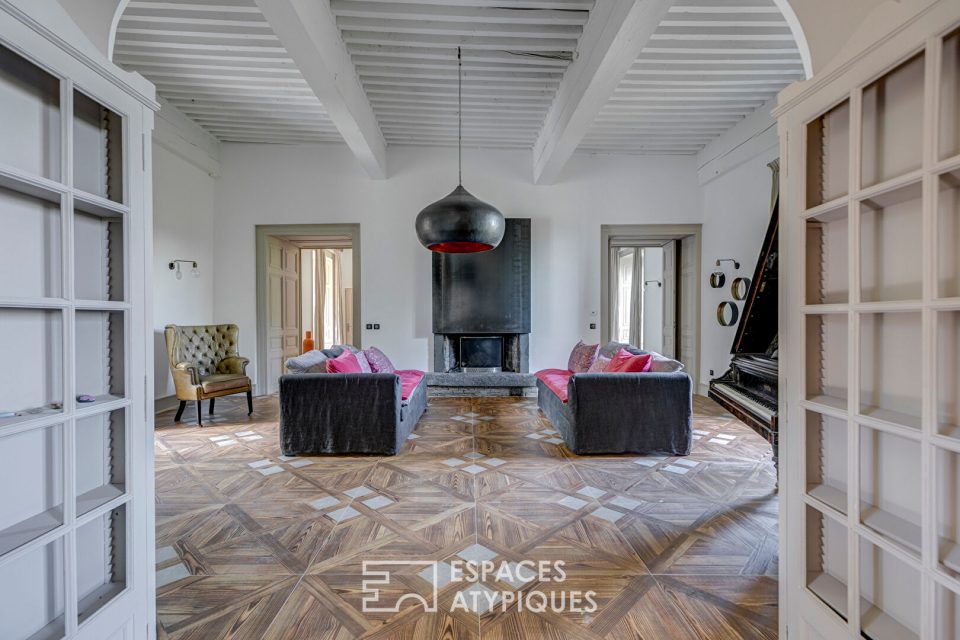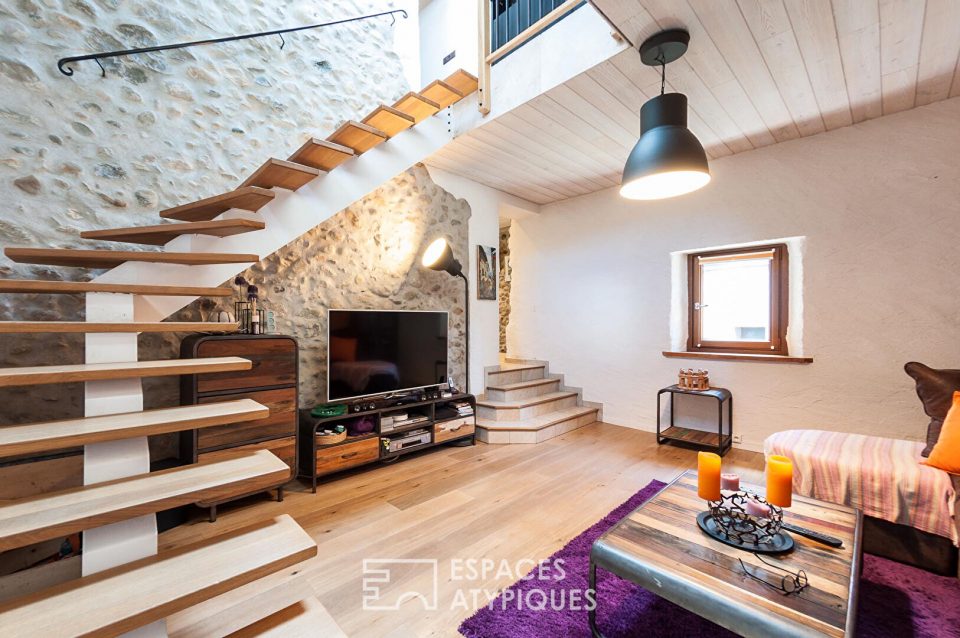
Bioclimatic chalet on the edge of the forest
Bioclimatic chalet on the edge of the forest
In the heart of the very pretty Giffre valley, this 211 m2 family home has harmoniously found its place on a green hillside of 1616 m2, on the heights of the charming village of Mieussy.
The south-facing exposure, the altitude calculated above the inversion layer as well as all the materials and techniques selected, were decisive choices in the design of the building. The result is exceptional energy and comfort performance.
The breathtaking view that results is already striking through the large openings from the interior but even more so from the terrace and balcony which offer a unique panorama of landscapes stretching from Mont-Blanc to Môle.
The main access is on the same level from the first floor of the building via a courtyard that can accommodate several vehicles, some of which under a carport.
The entrance hall leads to a very large living room with a kitchen area, a dining room and a lounge, all of which continues onto a beautiful terrace. This level also has a shower room.
From this main room, a first staircase goes up to the second floor where we discover a warm relaxation area with music and cinema leading to a bathroom and four bedrooms, three of which have a large shared balcony.
Another staircase, in the continuity of the first, goes down from the living room to the ground floor of the house, composed of a large office space with shower room, which can be converted or not into an apartment with independent access overlooking the garden. A large storage space with opening to the outside completes this level.
In addition to its exceptional environment, this property with multiple arguments will seduce with its well thought-out layout and convince with the sought-after quality of its design. This is more of a house of real common sense, autonomous, with reduced operating and maintenance costs, rather than a technological house.
Property not subject to DPE.
Information on the risks to which this property is exposed is available on the Géorisques website: www.georisques.gouv.fr
More information on our ESPACES ATYPIQUES GENEVOIS-LEMAN website, file on request.
Additional information
- 7 rooms
- 4 bedrooms
- 1 bathroom
- 2 shower rooms
- 2 floors in the building
- Outdoor space : 1616 SQM
- Parking : 4 parking spaces
- Property tax : 1 896 €
Energy Performance Certificate
Agency fees
-
The fees include VAT and are payable by the vendor
Mediator
Médiation Franchise-Consommateurs
29 Boulevard de Courcelles 75008 Paris
Information on the risks to which this property is exposed is available on the Geohazards website : www.georisques.gouv.fr

















