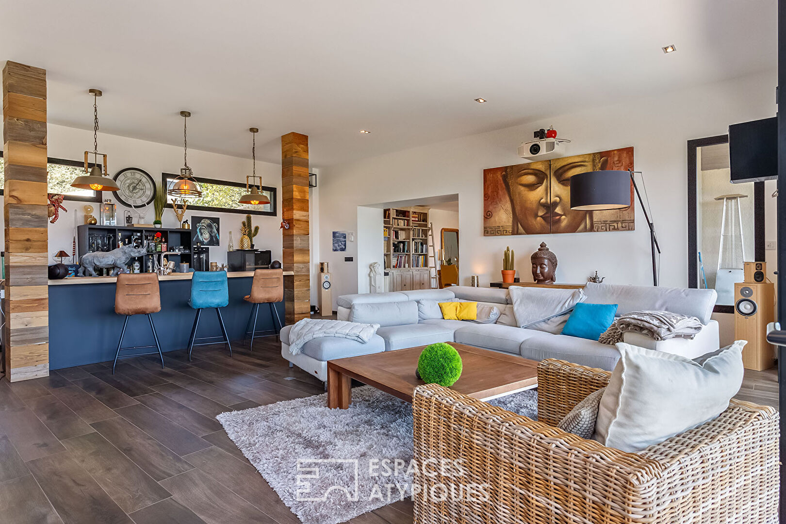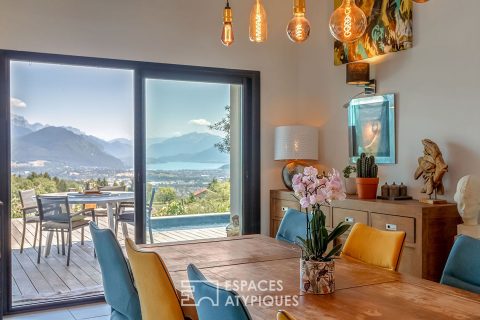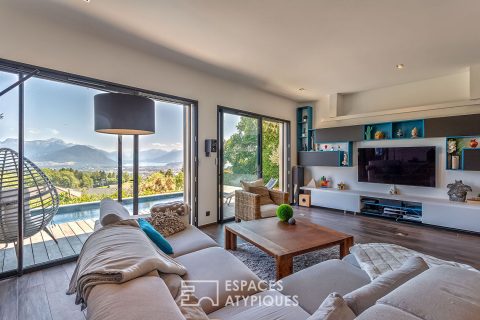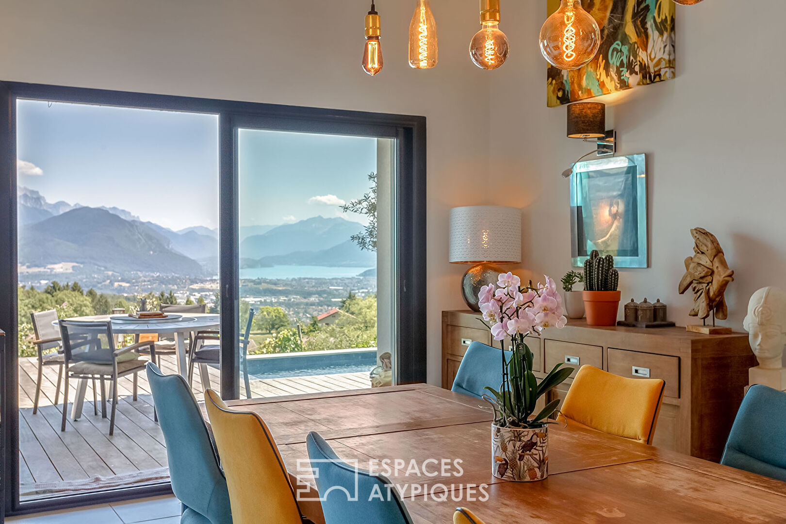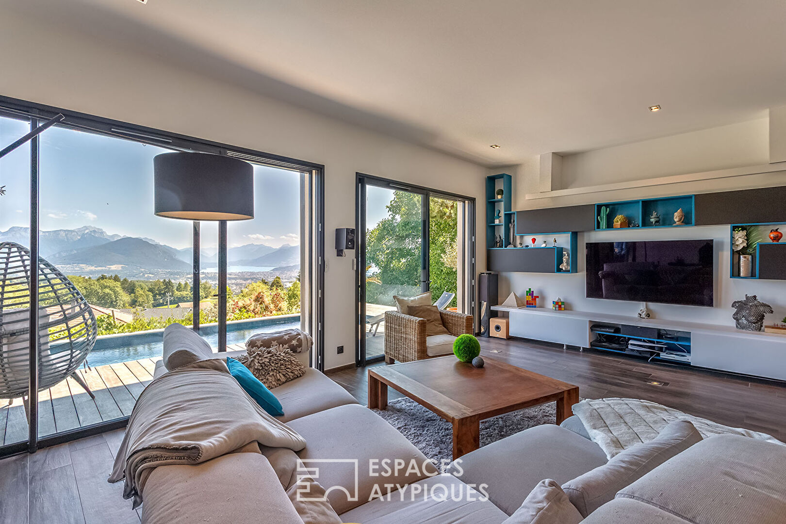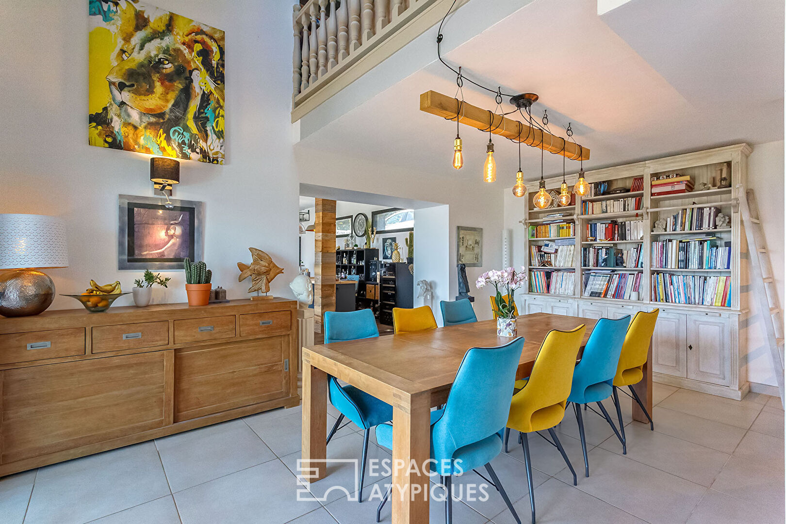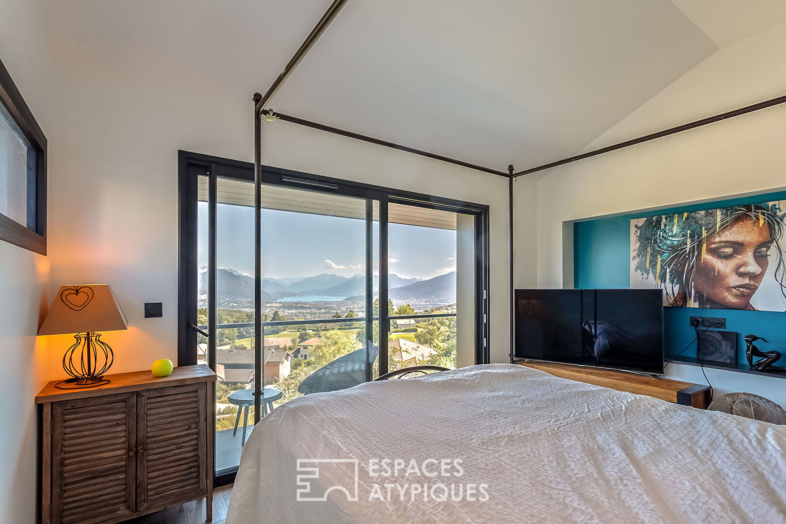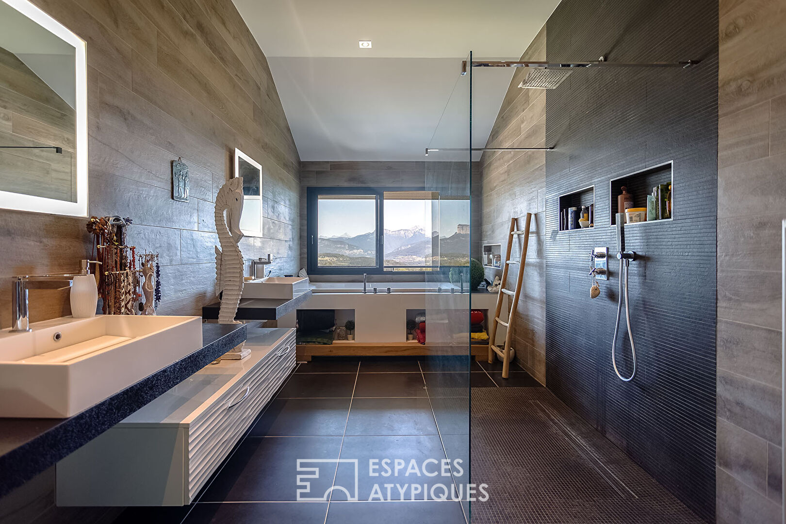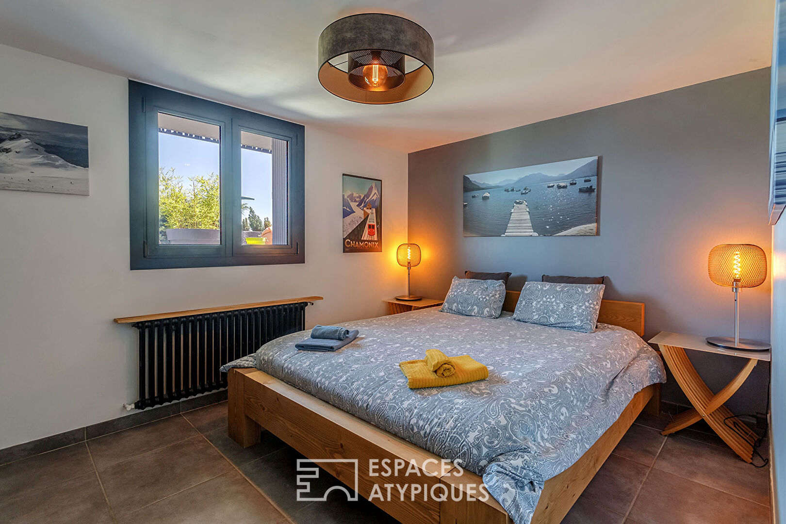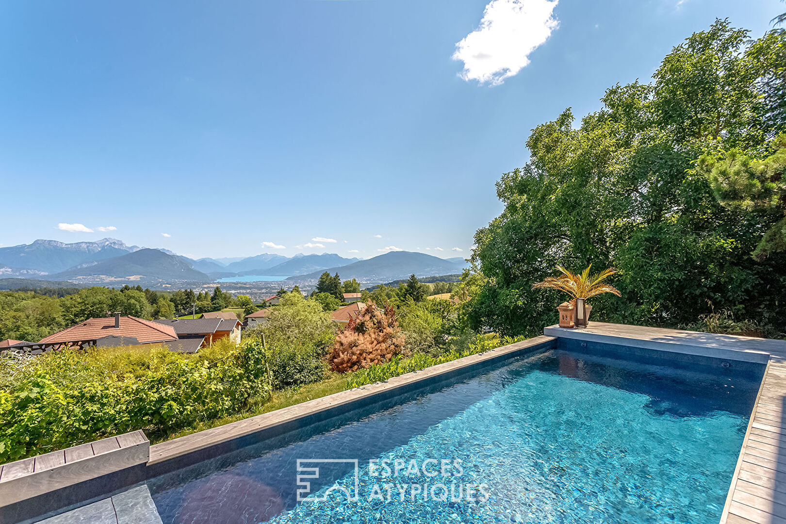
Architect’s villa with panoramic view and swimming pool
Architect’s villa with panoramic view and swimming pool
Located in the town of Cuvat, this beautiful architect-designed house of 420 m2 offers a breathtaking view of the mountain ranges and the lake.
This resolutely contemporary property, quiet and not overlooked, is built on a plot of 1339 m2.
The rooms are generously sized, offering a feeling of space and freedom. The high ceilings give a majestic atmosphere, while the large bay windows flood the rooms with natural light, creating a perfect harmony between the interior and the exterior.
The ground floor provides access to the living rooms and offers a total surface area of over 100 m2 with direct access to the outside.
The fitted and equipped kitchen with central island opens onto the dining room and offers a friendly and harmonious space.
In continuity, a large and bright open living room with cathedral ceiling takes place. A home cinema with motorized screen and a warm bar with contemporary touches complete the top-of-the-range services of this space dedicated to relaxation.
A terrace borders the living rooms for convivial moments and allows you to fully enjoy the heated swimming pool.
On the same level, there is a first sleeping area which offers three bedrooms including a master suite and an additional independent bathroom.
All have direct access to a long balcony with lake view.
Upstairs, a mezzanine offers the possibility of creating an office for those who need a dedicated workspace at home.
You will be able to reconcile professional and private life easily.
A very large master suite with an area of more than 50 sqm offers a panoramic view of the lake and the surrounding mountains. A bathroom and an XXL bathtub complete the services of this extraordinary suite.
The level on one level offers, in total independence, an apartment with a surface area of 58 sqm consisting of a fitted kitchen, a living room, a bedroom, a bathroom, a terrace and a private parking space.
Ideal for entertaining family and friends or for additional rental income. Thanks to a heat pump, this property is energy efficient and environmentally friendly.
A large garage of 49 sqm with a convertible attic and numerous parking spaces secured by an electric gate, complete the premises.
This villa is ideally located 30 minutes from Geneva and 15 minutes from Annecy.
The quality materials, the contemporary style combined with the generous volumes and an incredible view of the Annecy basin make this house a real favorite.
ENERGY CLASS: B / CLIMATE CLASS: A
Estimated average amount of annual energy expenditure for standard use, based on energy prices for 2018: EUR5,400
New diagnoses are in progress.
Information on the risks to which this property is exposed is available on the Georisks website for the areas concerned.
Additional information
- 8 rooms
- 5 bedrooms
- 2 bathrooms
- 4 shower rooms
- Outdoor space : 1337 SQM
- Property tax : 2 407 €
Energy Performance Certificate
- A
- 104kWh/m².an3*kg CO2/m².anB
- C
- D
- E
- F
- G
- 3kg CO2/m².anA
- B
- C
- D
- E
- F
- G
Estimated average amount of annual energy expenditure for standard use, established from energy prices for the year 2021 : between 1500 € and 2090 €
Agency fees
-
The fees include VAT and are payable by the vendor
Mediator
Médiation Franchise-Consommateurs
29 Boulevard de Courcelles 75008 Paris
Information on the risks to which this property is exposed is available on the Geohazards website : www.georisques.gouv.fr
