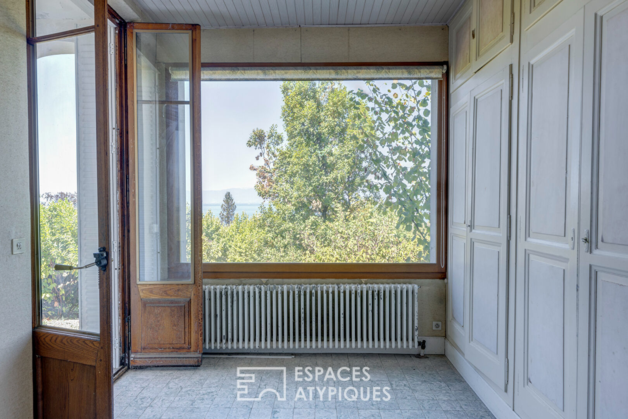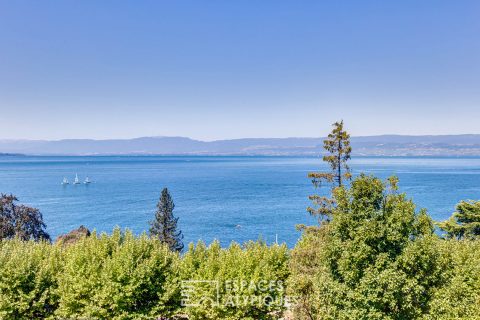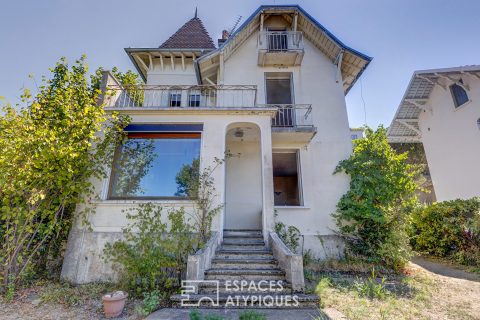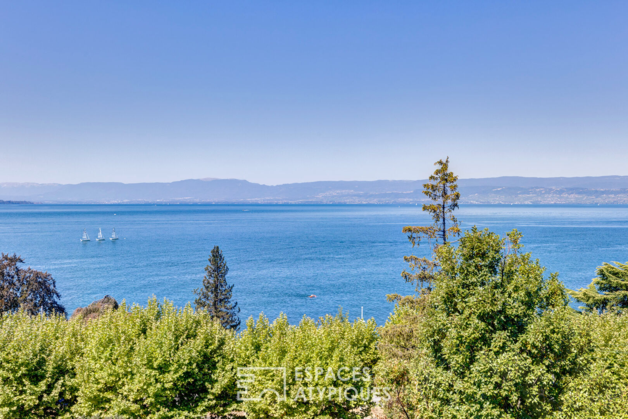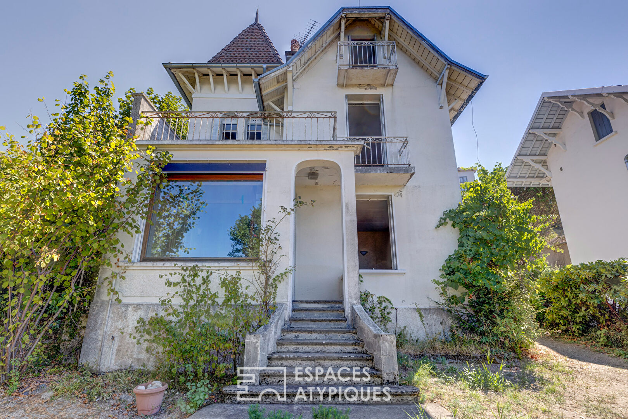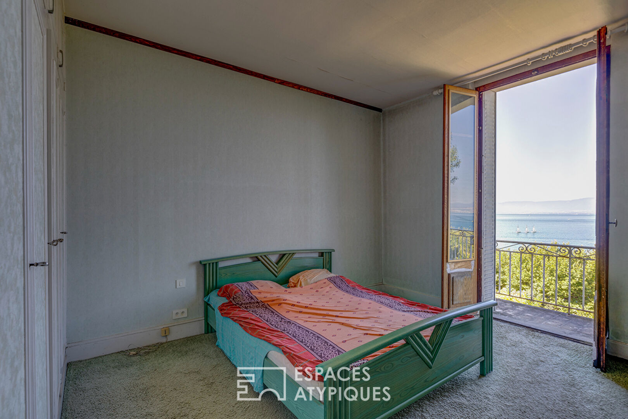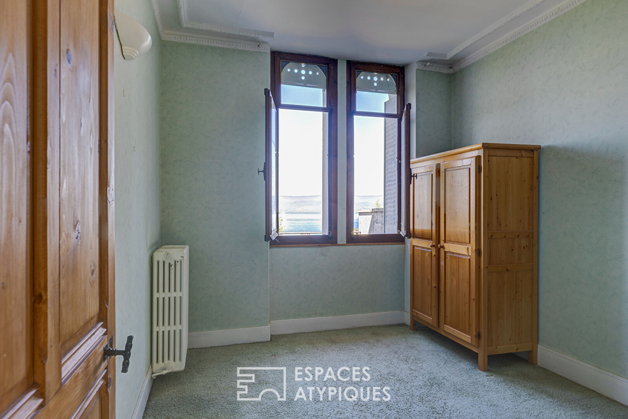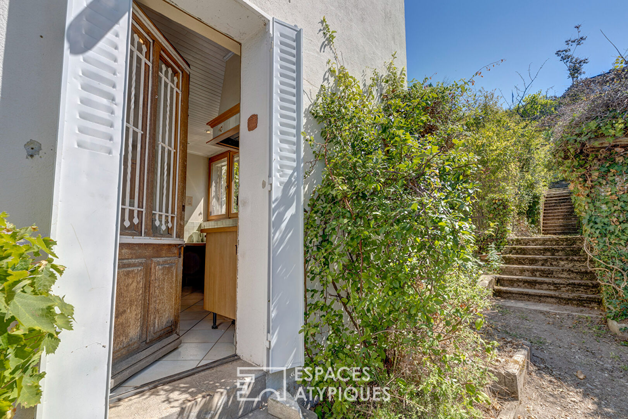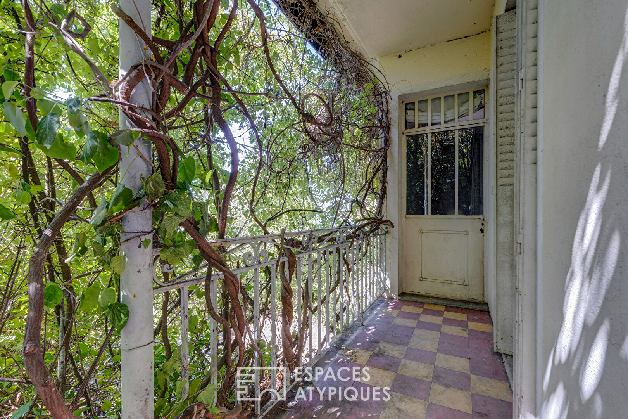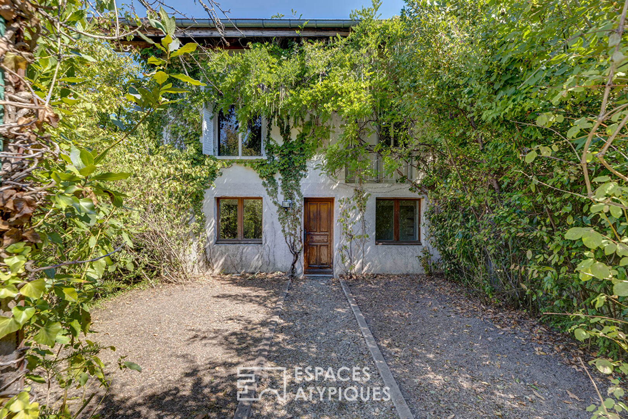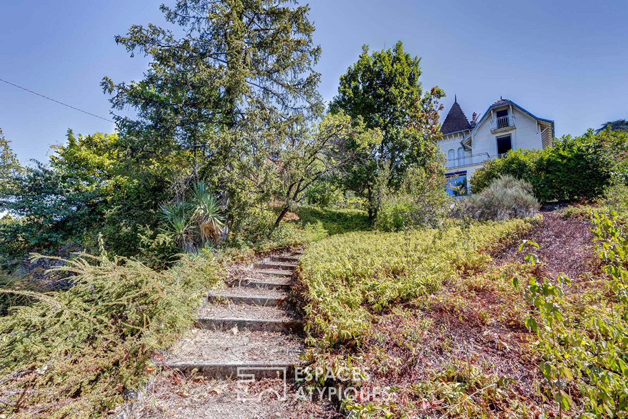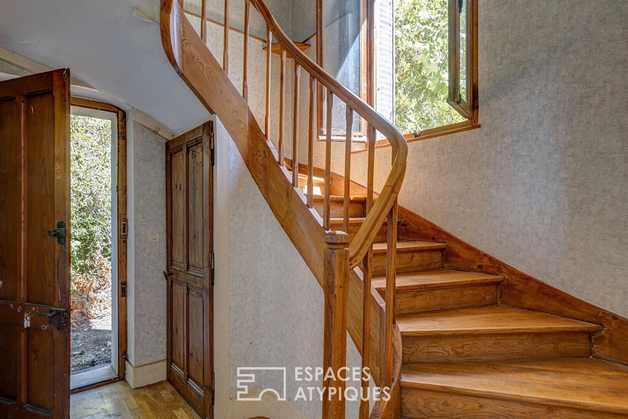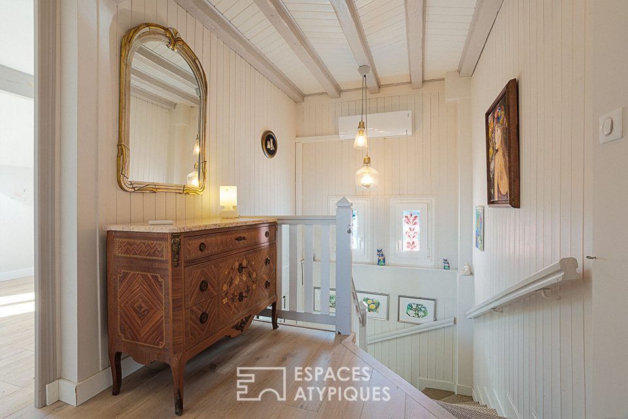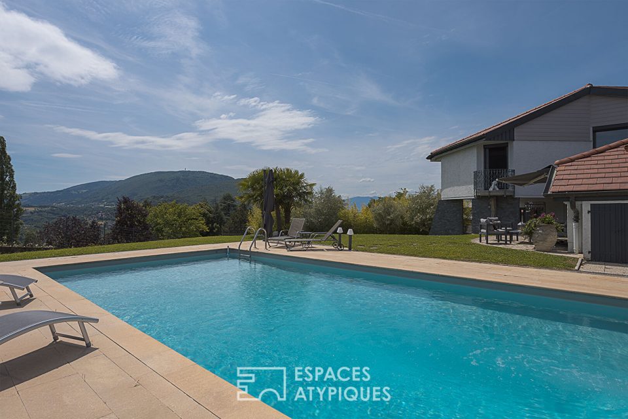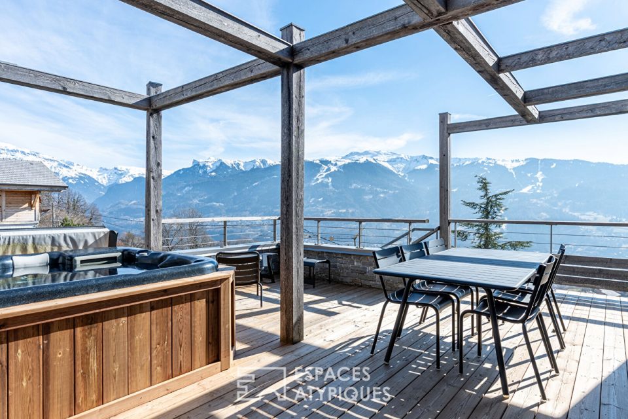
Neo-Victorian house, lake view with outbuilding.
Neo-Victorian house, lake view with outbuilding.
In a privileged environment, offering an impregnable spectacle of the most beautiful panorama on the lake, this house of character of 1913 develops a living area of 104 sqm. It takes place in lush greenery on a plot of 1541 sqm, fitted out with six levels of terraced gardens and an annex of 49 sqm on the ground comprising two dwellings.
From its gate, a garden staircase leads us to the foot of the house facing its porch, under a porch, opening directly onto the living room. The main entrance serves, from a hallway, a living room with wood stove and an independent kitchen enjoying direct access to the garden.
The floor hosts two bedrooms facing the lake. One of them benefits from a balcony extended by a terrace. A bathroom with WC and a laundry area complete this level.
The attic top floor houses a bedroom with a small shower room with WC and a balcony, enjoying a commanding view. A room located in the turret serves as an office, dressing room or even a fourth children’s bedroom.
Upstream an annex houses on two levels, two independent dwellings each benefiting from a garden. The first level consists of a studio with a space that can be converted into a kitchenette adjoining a bathroom with WC.
The second level opens, from its charming balcony entrance, onto a living room adjoining a bedroom. In its extension, an extension leaned in wood serves as a bathroom with WC.
A cellar, a garden shed and a garage of approximately 25 sqm complete this idyllic place with undeniable charm.
The property, facing a pleasant landscaped promenade, benefits from a second pedestrian access on the dominant part of the land. Close to the lake and its marina, amenities and transport.
This property to be renovated, under controlled protection, is part of the historical heritage of a remarkable ensemble, architectural and landscape value from the 1930s.
ENERGY CLASS: G / CLIMATE CLASS F:
Estimated average amount of annual energy expenditure for standard use, based on energy prices for the year 2021: between 2,330 Euros and 3,220 Euros.
Housing with excessive energy consumption. The law requires that the level of energy performance of the property, currently class F / G, be included, from January 1, 2028, between class A and class E.
Information on the risks to which this property is exposed is available on the Georisques website: www.georisques.gouv.fr.
Additional information
- 8 rooms
- 5 bedrooms
- 1 bathroom
- 1 bathroom
- Outdoor space : 1541 SQM
- Property tax : 1 740 €
Energy Performance Certificate
- A
- B
- C
- D
- E
- F
- 426kWh/m².an70*kg CO2/m².anG
- A
- B
- C
- D
- E
- 70kg CO2/m².anF
- G
Estimated average amount of annual energy expenditure for standard use, established from energy prices for the year 2021 : between 2330 € and 3220 €
Agency fees
-
The fees include VAT and are payable by the vendor
Mediator
Médiation Franchise-Consommateurs
29 Boulevard de Courcelles 75008 Paris
Information on the risks to which this property is exposed is available on the Geohazards website : www.georisques.gouv.fr
