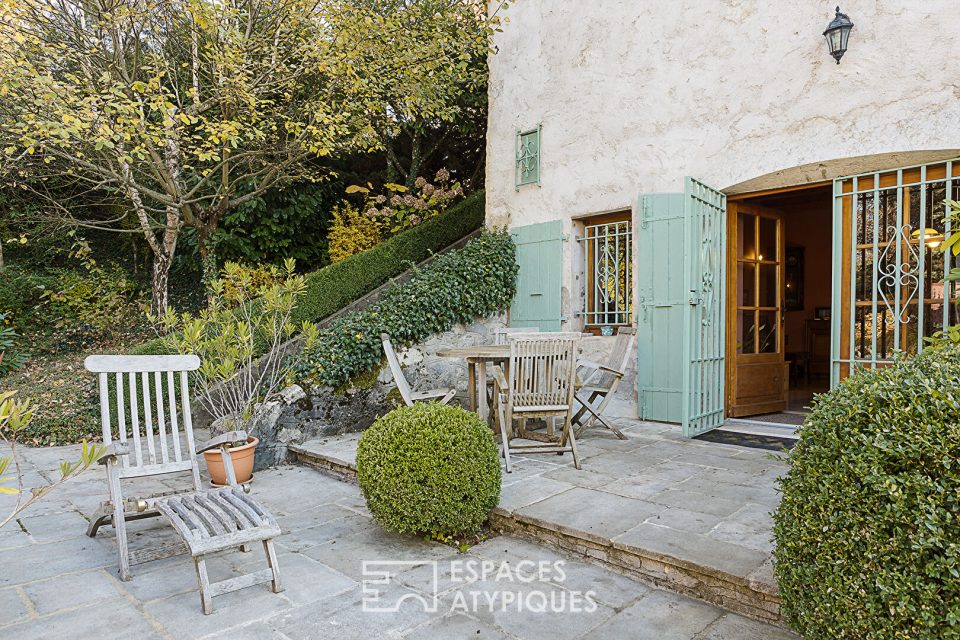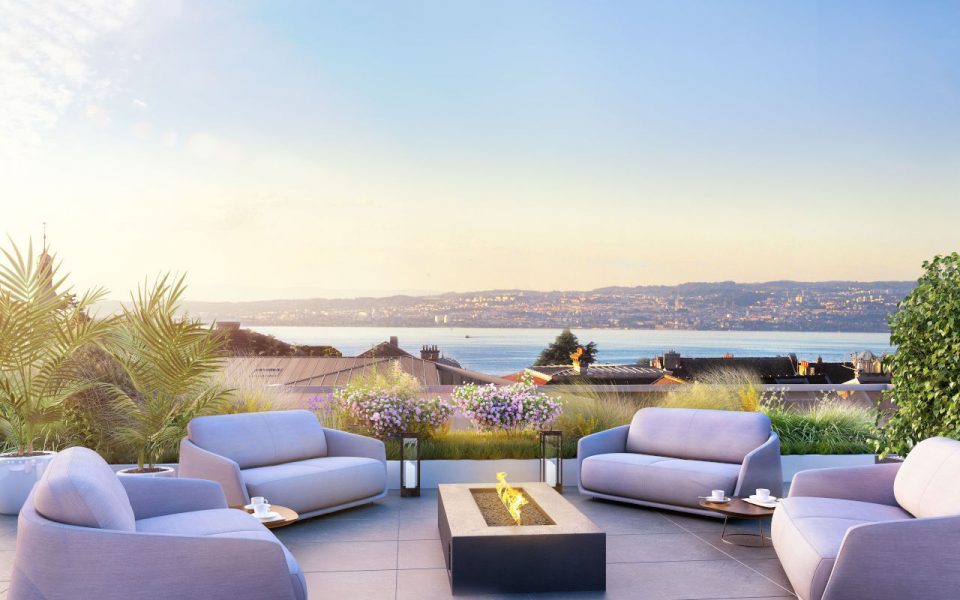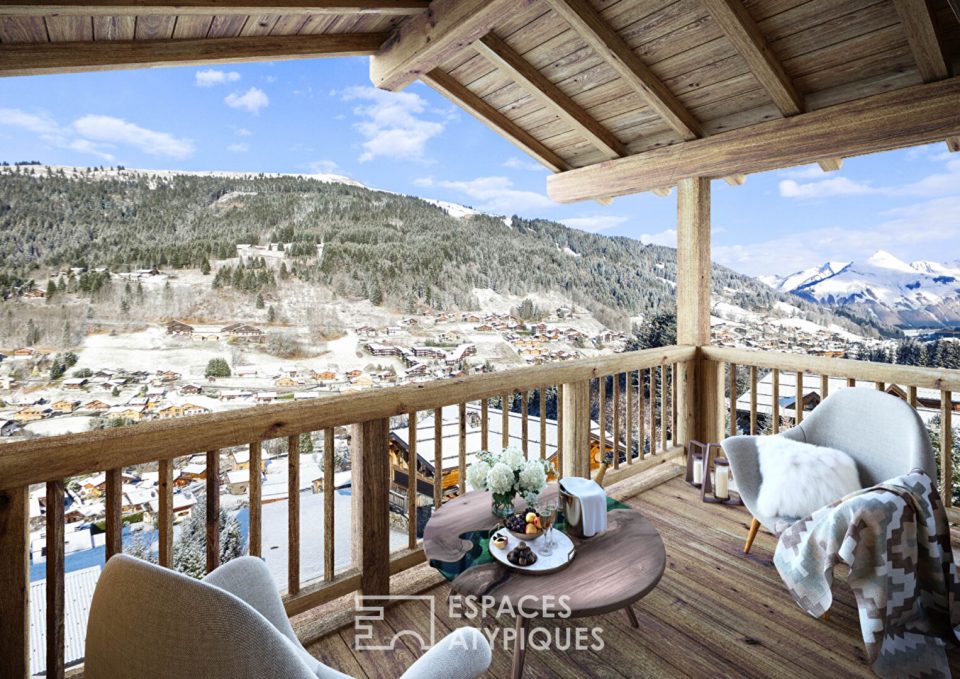
Architect-designed villa with swimming pool and lake view
Architect-designed villa with swimming pool and lake view
Situated in the commune of Anthy-sur-Léman, in a quiet, residential setting close to the lake, this elegant architect-designed villa has been completely renovated by its owners, with particular attention paid to every detail to offer comfort and refinement.
Set in 3352 sqm of enclosed, landscaped grounds, it offers 168 sqm of living space.
Once past the entrance porch, the upper level features a spacious living room with cathedral ceiling. Surrounded by picture windows opening onto the garden and its terraces, it comprises a fully-equipped kitchen, semi-open onto a dining area topped by a glass roof, and a living room with fireplace and lake views. To complete the atypical feel of the place, the living room has a balcony overlooking a beautiful office space on the half-level below, complete with a monumental custom-made bookcase.
The entrance hall also leads to a master suite, a haven of peace with direct access to the terraces and swimming pool. Equipped with a dressing room and a pretty semi-open-plan bathroom with bath, walk-in shower and toilet. A cloakroom and guest WC with washbasin and storage complete the comfort of this level.
On the lower level, a star-shaped hall leads to two bedrooms sharing a terrace overlooking the garden, a study that can be used as a fourth small bedroom, a shower room, a laundry room and a separate toilet.
A wine cellar with direct access to the garden awaits you. A boiler room and a vast cellar currently used as a sports room complete the souplex.
A fifteen by five meters swimming pool, perfect for relaxing with family or friends, and a garage with adjoining storeroom complete this contemporary villa.
Close to beaches, shops, schools and transport links.
Photos on request.
ENERGY CLASS: D / CLIMATE CLASS: D
Estimated average amount of annual energy expenditure for standard use, established based on energy prices for the year 2021/20222023 : between 3,140 Euros and 4,310 Euros.
Information on the risks to which this property is exposed is available on the Georisks website for the areas concerned: www.georisks.gouv.fr.
Additional information
- 7 rooms
- 3 bedrooms
- 1 bathroom
- 1 bathroom
- 1 floor in the building
- Outdoor space : 3352 SQM
- Parking : 5 parking spaces
- Property tax : 3 034 €
Energy Performance Certificate
- A
- B
- C
- 248kWh/m².an42*kg CO2/m².anD
- E
- F
- G
- A
- B
- C
- 42kg CO2/m².anD
- E
- F
- G
Estimated average annual energy costs for standard use, indexed to specific years 2021, 2022, 2023 : between 3140 € and 4310 € Subscription Included
Agency fees
-
The fees include VAT and are payable by the vendor
Mediator
Médiation Franchise-Consommateurs
29 Boulevard de Courcelles 75008 Paris
Information on the risks to which this property is exposed is available on the Geohazards website : www.georisques.gouv.fr


















