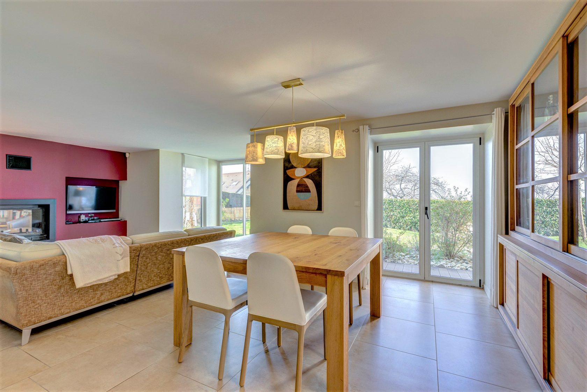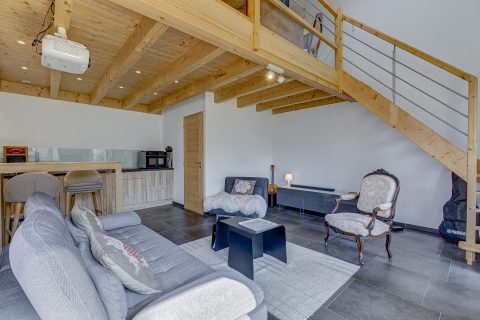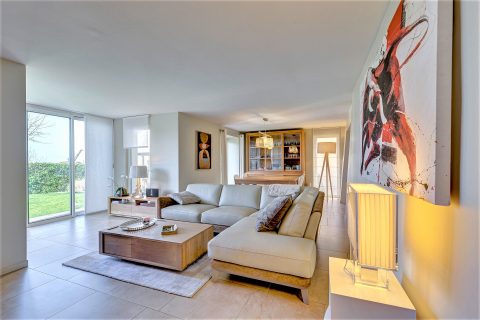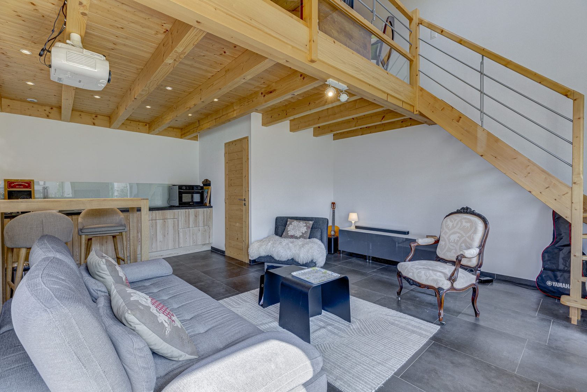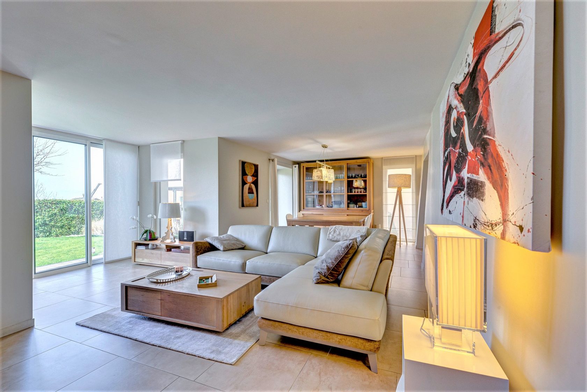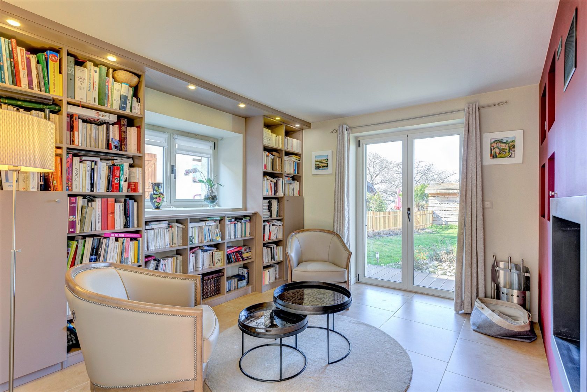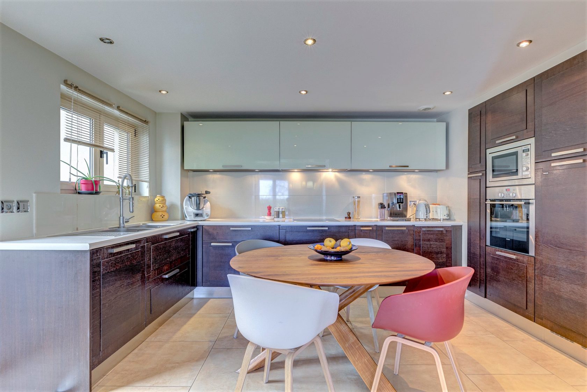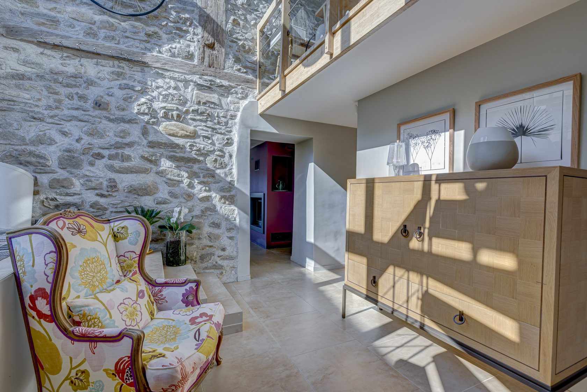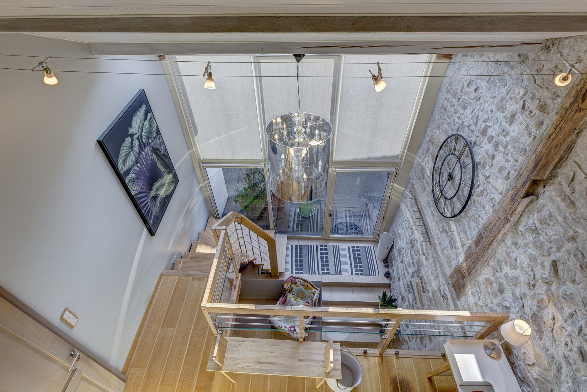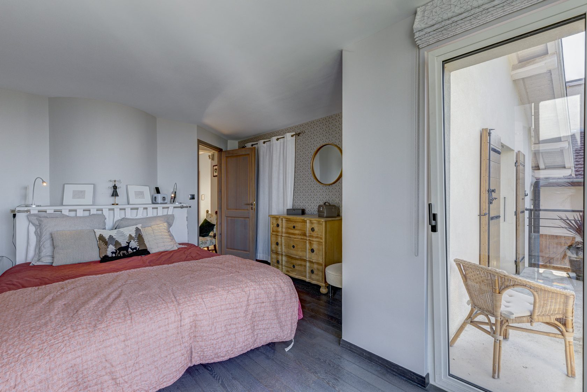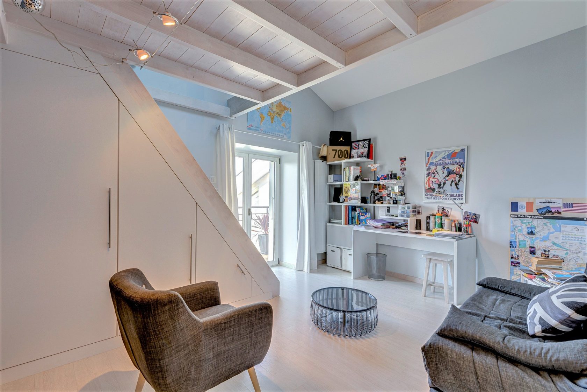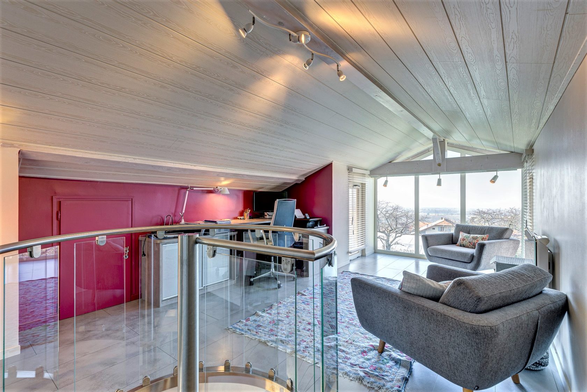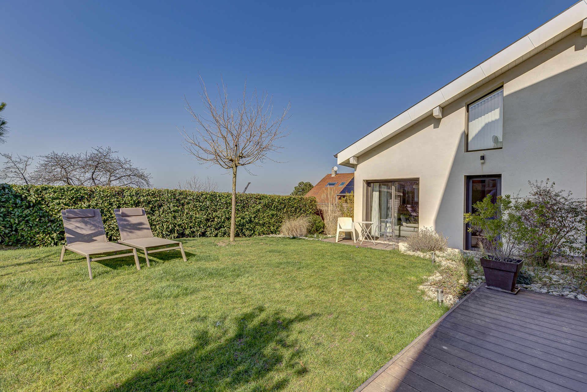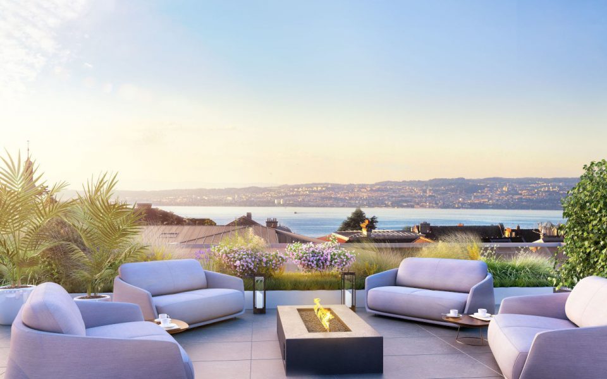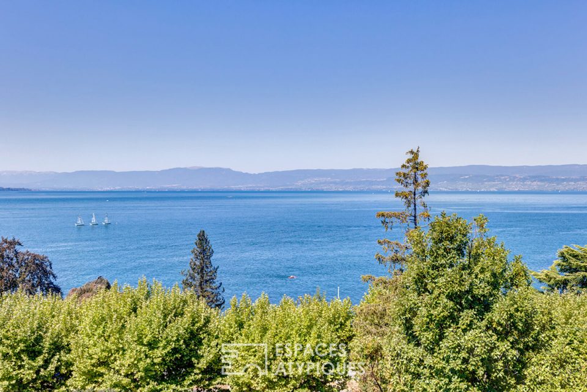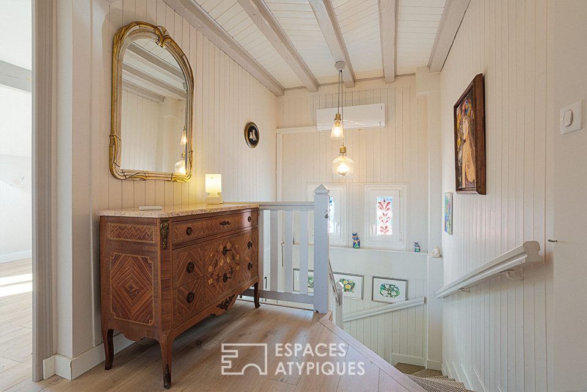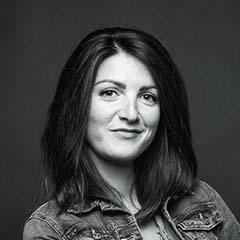
Renovated 19th century farmhouse, outbuildings and lake view
It is on the heights of Saint-Cergues, a town ideally located 5 minutes from the Moniaz customs and 20 minutes from Geneva, that this former 19th century terraced farm is located. Spread over three levels, its 235 sqm area, and its 2 outbuildings of 59 sqm and 40 sqm, offer spacious and bright living spaces, bordered by a plot of approximately 600 sqm facing south-west.
The house is bright, thanks in particular to a unique architectural achievement: a full height triple bay window which gives a resolutely contemporary look to the building and opens a panoramic view of Lake Geneva and the Jura.
The entrance is also unique: formed by large full height bay windows, it is topped with a skylight. The whole is completely erased to highlight even more the character and charm brought by the exposed stone wall. The framework which marks out this wall guides the gaze to the half-level mezzanine leading to the first floor.
The main living room is completely open: the fully fitted kitchen opens directly onto a cozy shaded patio where it is good to enjoy the hottest hours of summer and onto the living area. In the continuity of this one, the living room is inscribed on either side of the through fireplace, offering a convivial space on one side and a more intimate place on the other. The whole, 70 sqm in total, is bathed in light thanks to the full height bay windows facing the garden.
A cellar, a laundry room, an office and a fully fitted ventilated cellar complete this level.
The first floor offers three bedrooms including a majestic 31 sqm Master suite: it is equipped with a dressing room and a contemporary bathroom with Italian shower. Extended by a balcony, it has an exceptional panoramic view of Lake Geneva and the Jura.
The other two bedrooms are also spacious and both furnished with a mezzanine, in order to take full advantage of the high ceilings available to them. One of them also benefits from a balcony with the same breathtaking view. A bathroom with corner bath completes this level.
A helical staircase provides access to the second and last floor. Designed as a loft, the completely open space of 23 sqm is converted into an office and private lounge. The unobstructed view from this last level from the full height triple bay window is simply stunning.
The annex of about 60 sqm and the studio of 40 sqm, completely renovated in the same spirit, offer comfortable independent spaces to receive friends, give a little more independence to a teenager or even make occasional rental. or annual. The annex is equipped with a contemporary kitchen, a bathroom with walk-in shower and two bedrooms, one of which is on the mezzanine. The studio is also equipped with a kitchen and a contemporary bathroom, with an open sleeping area on the mezzanine.
An above-ground swimming pool, a double garage for parking two small vehicles and three outdoor parking spaces complete the services of this unique family home.
Just 5 minutes from the border and 10 minutes from Jussy on the Swiss side, in a quiet residential area, this renovated farmhouse and its outbuildings will seduce with its large open volumes, its exceptional glass roofs and its panoramic view.
Additional information
- 10 rooms
- 7 bedrooms
- 4 bathrooms
- Outdoor space : 684 SQM
- Parking : 4 parking spaces
- Property tax : 2 313 €
- Proceeding : Non
Energy Performance Certificate
- A <= 50
- B 51-90
- C 91-150
- D 151-230
- E 231-330
- F 331-450
- G > 450
- A <= 5
- B 6-10
- C 11-20
- D 21-35
- E 36-55
- F 56-80
- G > 80
Agency fees
-
The fees include VAT and are payable by the vendor
Mediator
Médiation Franchise-Consommateurs
29 Boulevard de Courcelles 75008 Paris
Information on the risks to which this property is exposed is available on the Geohazards website : www.georisques.gouv.fr
