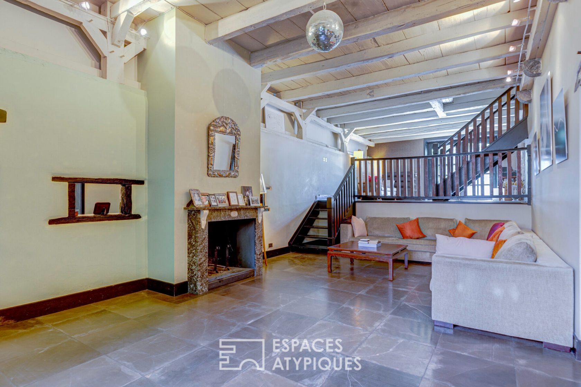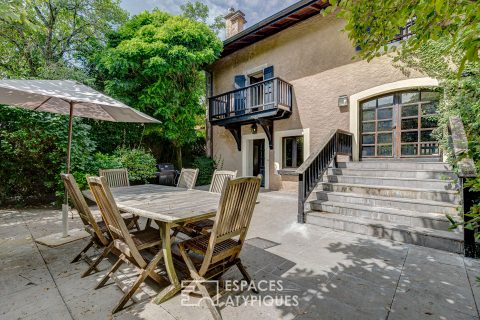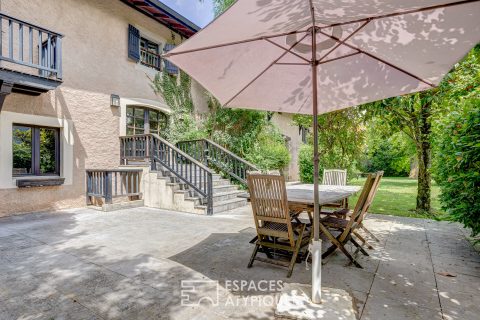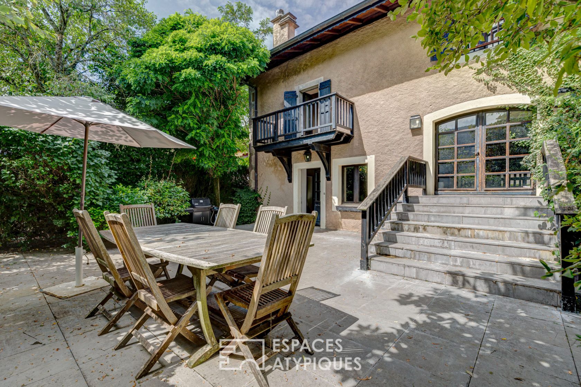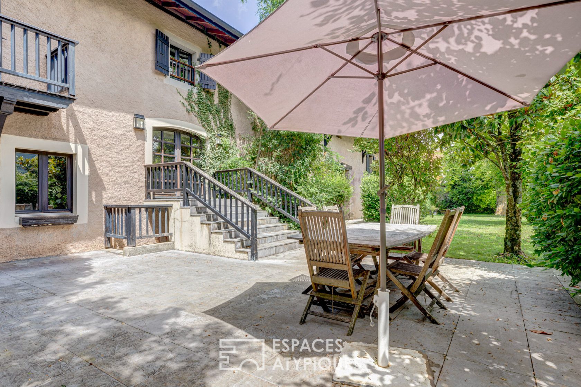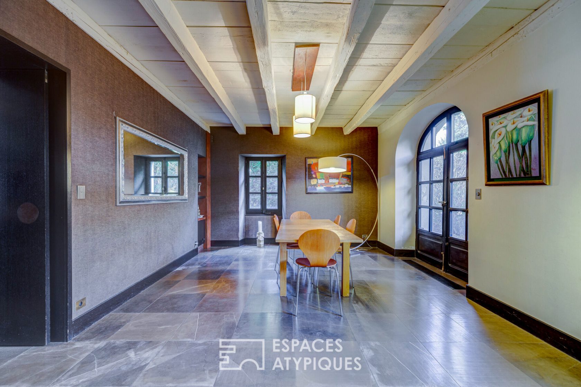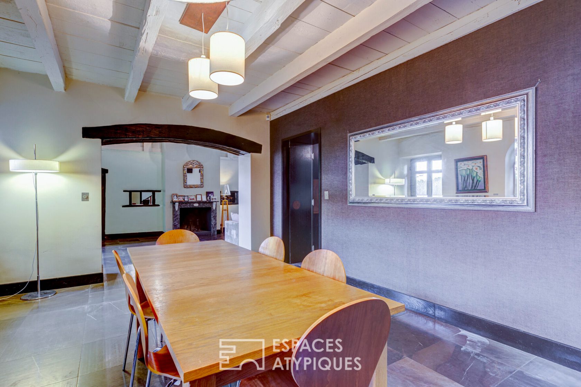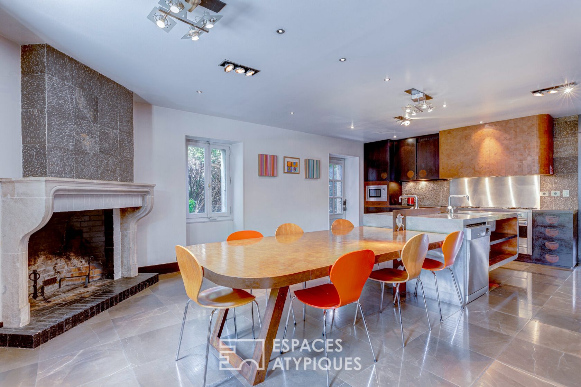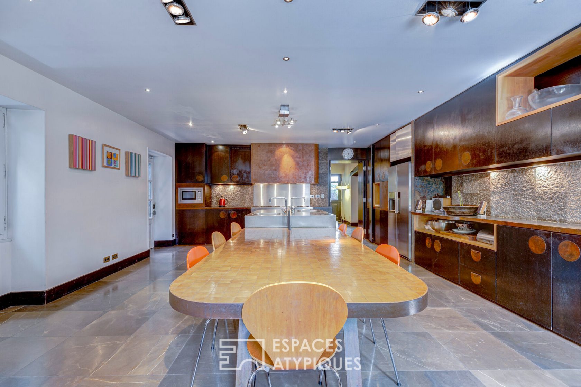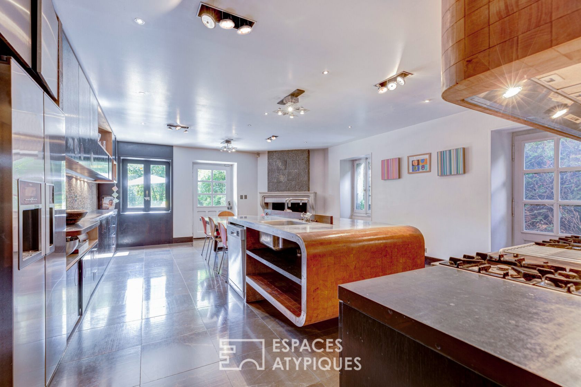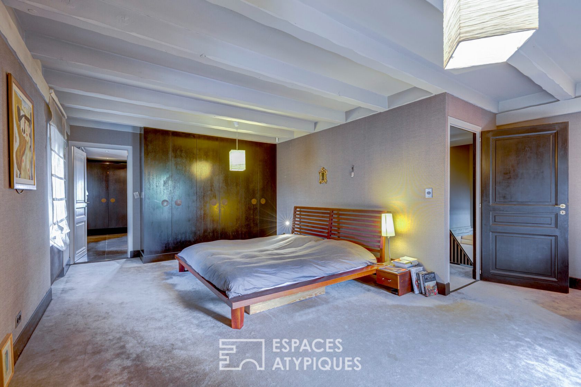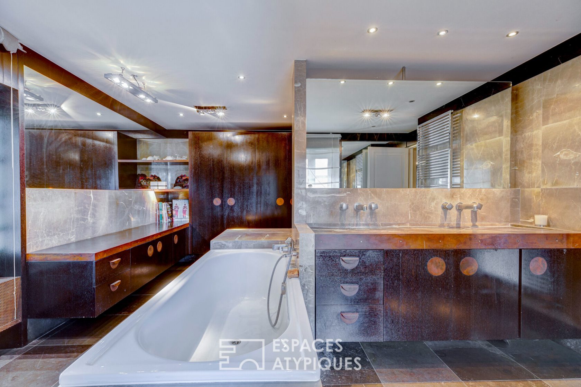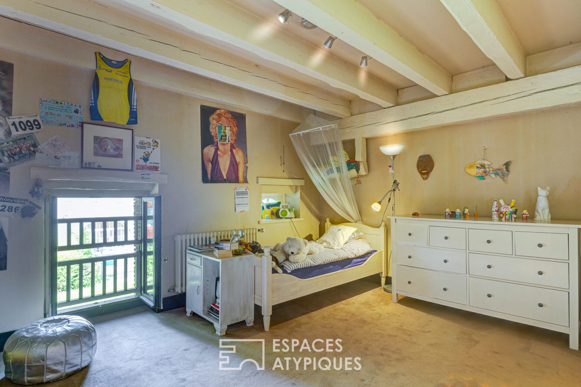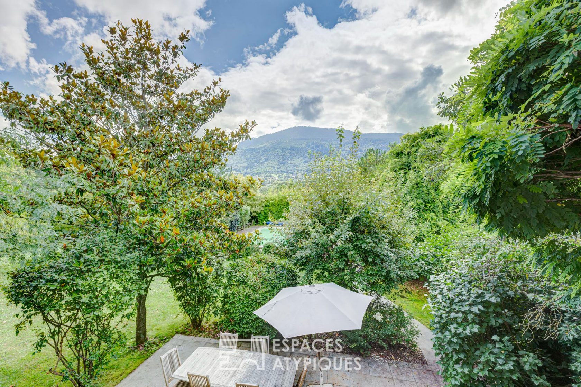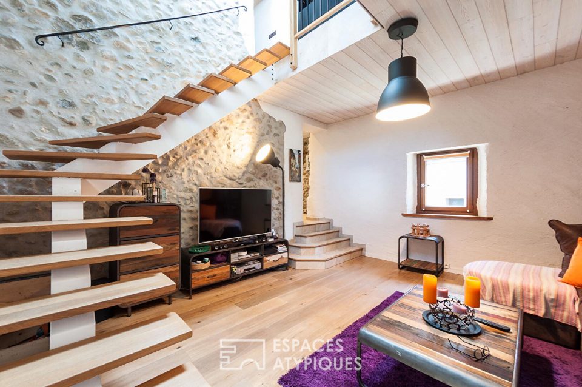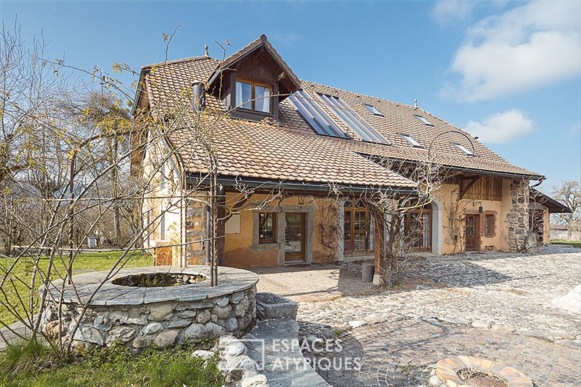
1800 farmhouse at the gates of Geneva
It is in the town of Saint-Cergues, just 10 meters from the Moniaz customs and the Swiss border, that is located this adjoining farmhouse of 266 sqm, with terrace and garden of 224 sqm. It is possible to buy this property with an overall plot of 817 sqm – i.e. 593 sqm of additional building land – fitted out with a 12 m long swimming pool and its pool house – more information on request. The exposed stones and the bay windows in the shape of a vault which adorn the facade set the tone: the character of the building is omnipresent and it continues inside. As soon as the front door opens, the gaze is captured by the hundred-year-old beams adorning the ceiling, the majestic period stone fireplace, and the spacious volumes offered by the double living room. This cozy space is crossing and arranged in half-level. A double glazed door provides direct access to the shaded terrace and the tree-lined garden which borders it. On the right of the living room, a large vaulted opening topped with a visible beam, provides access to the dining area. This room has a double exposure and opens onto the majestic family kitchen. Designed as a real warm place to live, its central XXL dining island, with a unique oval design, combines steel and wood in false simplicity and allows you to sit comfortably, facing the exceptional fireplace. Here as well, a door provides direct access to the terrace and the tree-lined garden. The stunning volumes of these living rooms are sublimated by a beautiful high ceiling and a contemporary renovation. The tiling in shades of gray elegantly dressing the entire ground floor, highlights the undeniable charm of this building. On the first floor is a majestic master suite of 49 sqm. A superb stone fireplace gives a warm atmosphere to the vast sleeping area, benefiting from a double exposure and a view of the Voirons and the garden. The adjoining bathroom and dressing room are equally spacious with a bathtub and walk-in shower. On the upper half-level are two other bedrooms with shower room. Finally, on the top floor, two adjoining bedrooms with small bathroom are nestled under the roof. This property is sold with a cellar and two parking spaces. Ideally located less than 25 minutes from Geneva city center, this adjoining farmhouse, will seduce both with its inescapable character and its extraordinary volumes.
Additional information
- 9 rooms
- 5 bedrooms
- 4 bathrooms
- Outdoor space : 224 SQM
- Parking : 2 parking spaces
- Property tax : 2 300 €
- Proceeding : Non
Energy Performance Certificate
- A <= 50
- B 51-90
- C 91-150
- D 151-230
- E 231-330
- F 331-450
- G > 450
- A <= 5
- B 6-10
- C 11-20
- D 21-35
- E 36-55
- F 56-80
- G > 80
Agency fees
-
The fees include VAT and are payable by the vendor
Mediator
Médiation Franchise-Consommateurs
29 Boulevard de Courcelles 75008 Paris
Information on the risks to which this property is exposed is available on the Geohazards website : www.georisques.gouv.fr
