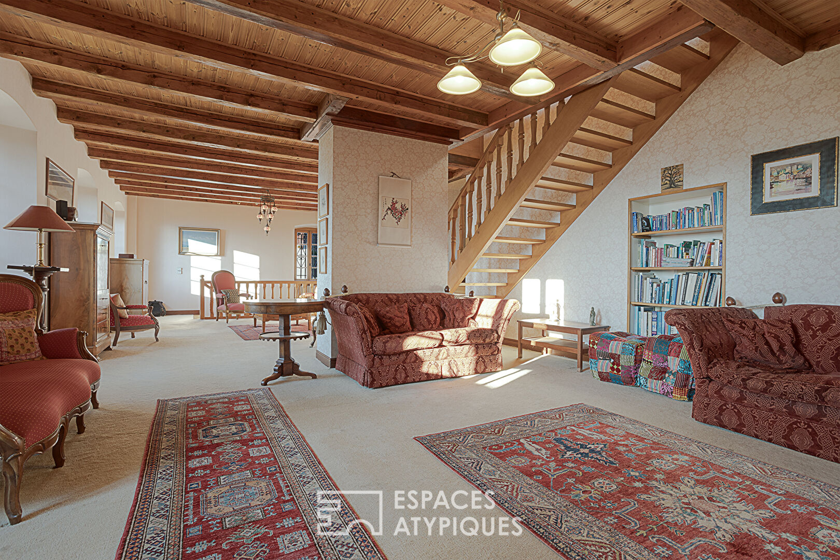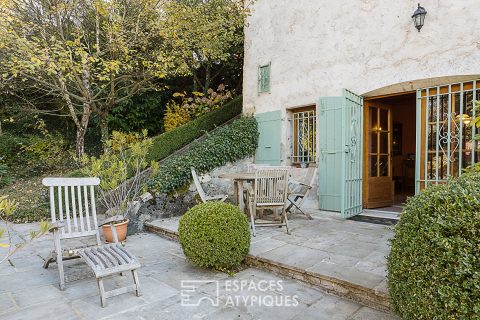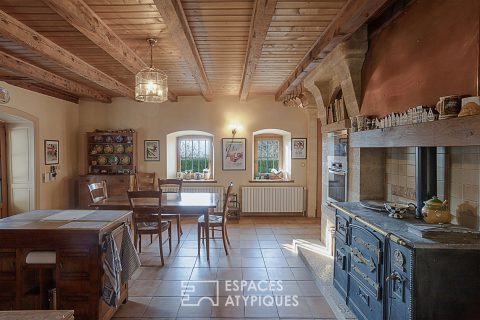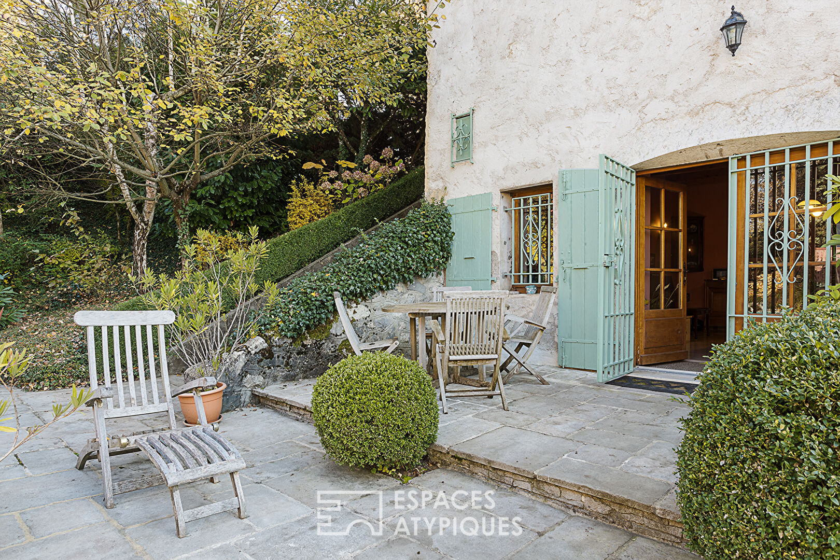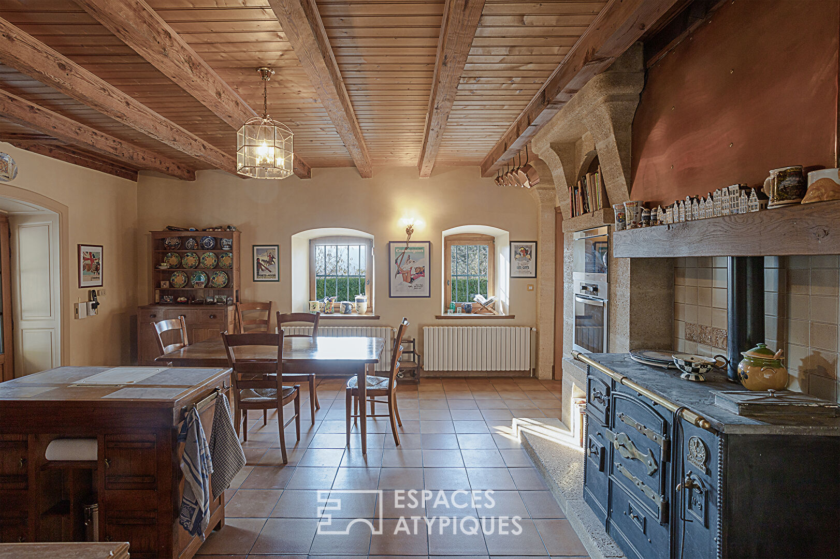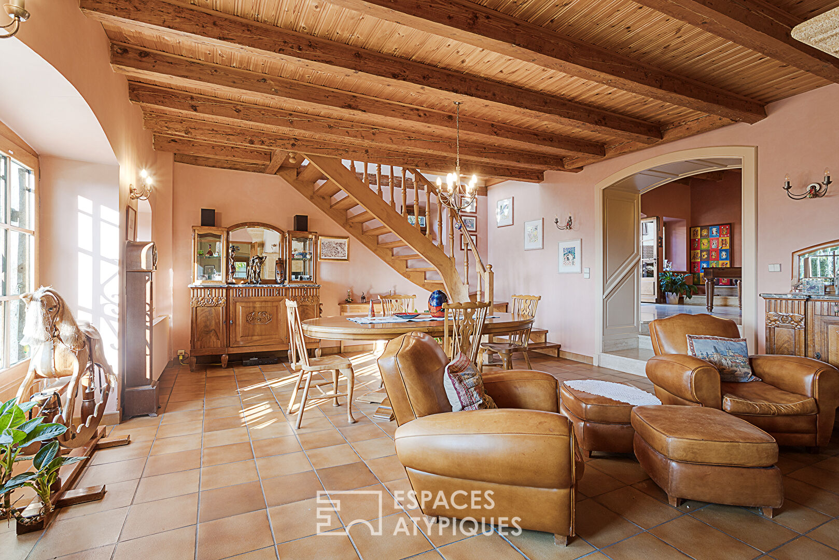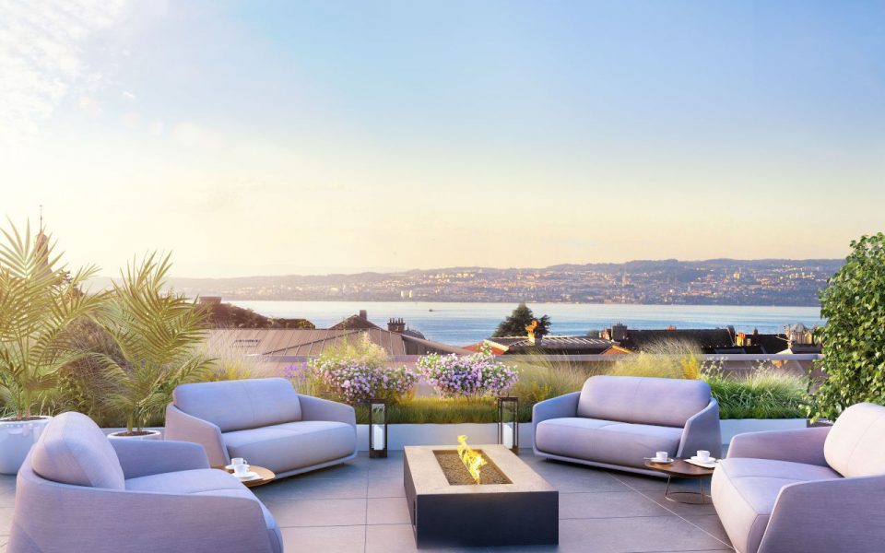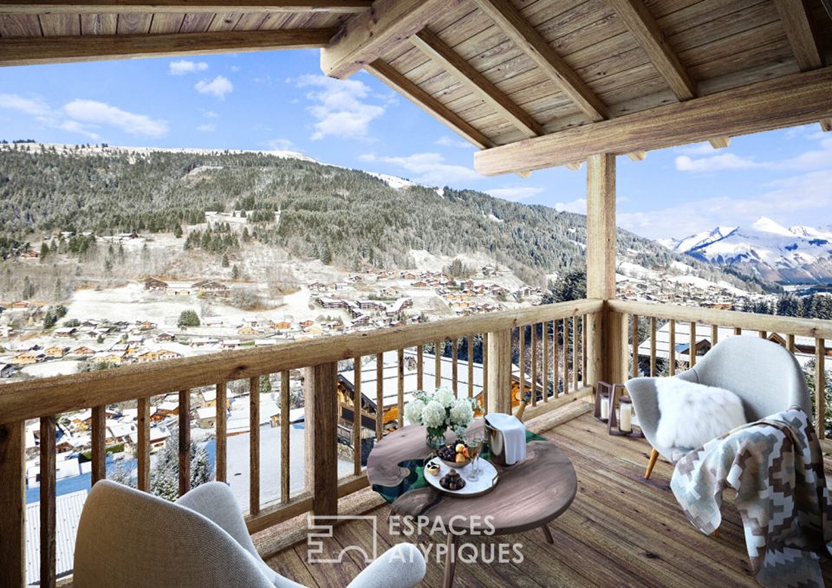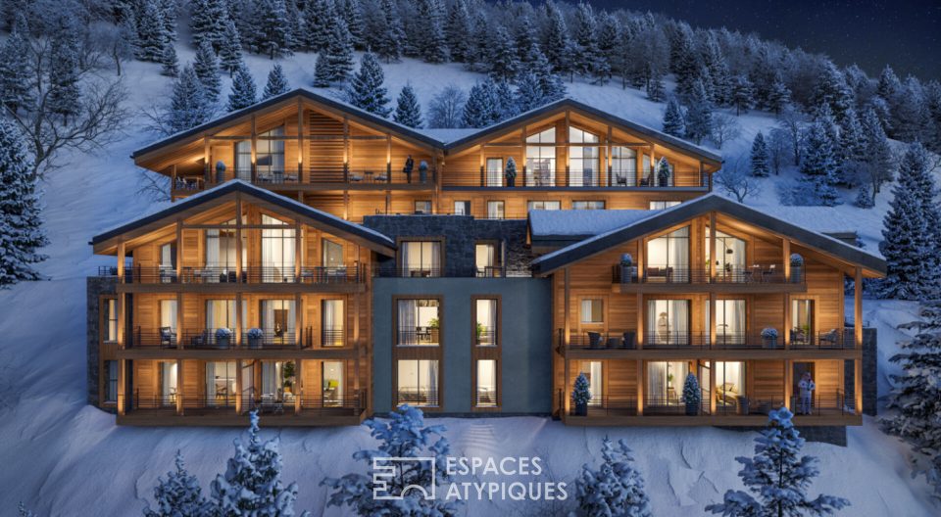
19th Century character property on the edge of the forest
19th Century character property on the edge of the forest
Located on the heights of the pretty town of Contamine sur Arve, just 21km from Geneva and a few minutes from all amenities and road access, this magnificent property of 592.29 m2 full of charm and possibilities, offers a privileged living environment on a perfectly maintained estate of 16 161 m2.
This family home, formerly a holiday camp, is made up of two independent buildings facing South West with a beautiful view of the mountains and the valley, which have kept their authenticity through their various renovations.
The first building with a living area of 361.55 m2 on three floors with elevator, offers the rustic charm of a Maison de Maître.
On the ground floor, a hall space converted into a games and music room leads to a friendly dining room where a superb period fireplace sits, then to a large kitchen with an old stove, a pantry and a laundry room which benefit from useful storage spaces.
From the dining room, a beautiful wooden staircase leads to the first floor to a very large cozy lounge area and a pretty furnished balcony.
This same level serves two spacious bedrooms each with private bathrooms.
On the second floor, a library/office area with beautiful volumes as well as a dressing room and two bedrooms, one with a bathroom.
A small retractable staircase leads to a rough attic area that can be converted if necessary.
The second building, where a very pretty stone wine cellar is hidden in the basement, has been divided into two apartments each with independent access.
One of 88m2 on the ground floor composed of a lounge/dining area, a kitchen, a storeroom, two bedrooms and a bathroom.
The other of 142.74 m2 in duplex, is composed on the first floor of a living room with wood stove, a kitchen, two bedrooms and a bathroom; the second floor being composed of a lounge, two bedrooms and a shower room.
A magnificent estate planted with many species is bordered by an undergrowth where a stream flows. Several charming relaxation areas have been tastefully designed, between swimming pool, terraces, summer kitchen, vegetable garden and playground. A large parking courtyard as well as four closed garages complete the outdoor space.
Many possibilities and rental potential for this favorite property to modernize or not according to the tastes and projects of each.
ENERGY CLASS: E / CLIMATE CLASS: E
Estimated average amount of annual energy expenditure for standard use, established from the energy prices of the year 2021: between 5440 Euros and 7410 Euros.
Information on the risks to which this property is exposed is available on the Géorisques website: www.georisques.gouv.fr.
More information on our ESPACES ATYPIQUES GENEVOIS-LEMAN website, photos file on request.
Additional information
- 20 rooms
- 10 bedrooms
- 5 bathrooms
- 2 shower rooms
- 3 floors in the building
- Outdoor space : 16161 SQM
- Parking : 10 parking spaces
- Property tax : 4 580 €
Energy Performance Certificate
- A
- B
- C
- D
- 244kWh/m².an53*kg CO2/m².anE
- F
- G
- A
- B
- C
- D
- 53kg CO2/m².anE
- F
- G
Estimated average amount of annual energy expenditure for standard use, established from energy prices for the year 2021 : between 5440 € and 7410 €
Agency fees
-
The fees include VAT and are payable by the vendor
Mediator
Médiation Franchise-Consommateurs
29 Boulevard de Courcelles 75008 Paris
Information on the risks to which this property is exposed is available on the Geohazards website : www.georisques.gouv.fr
