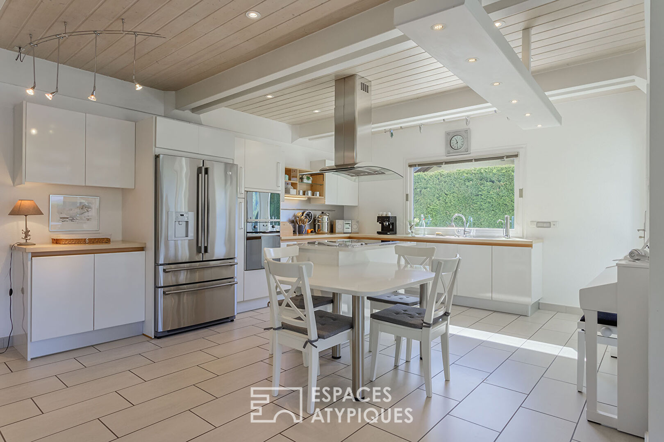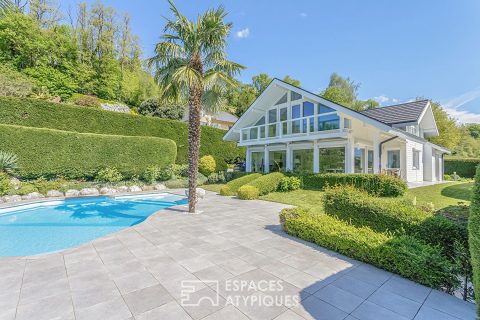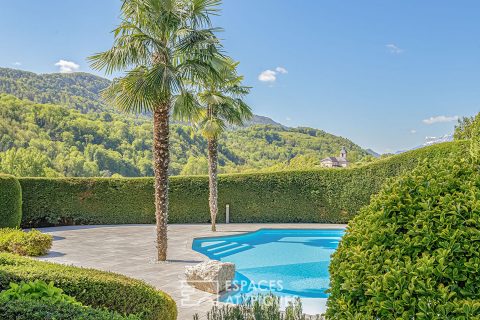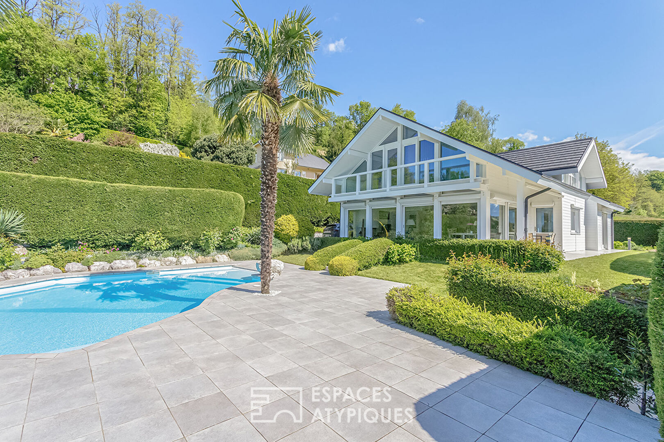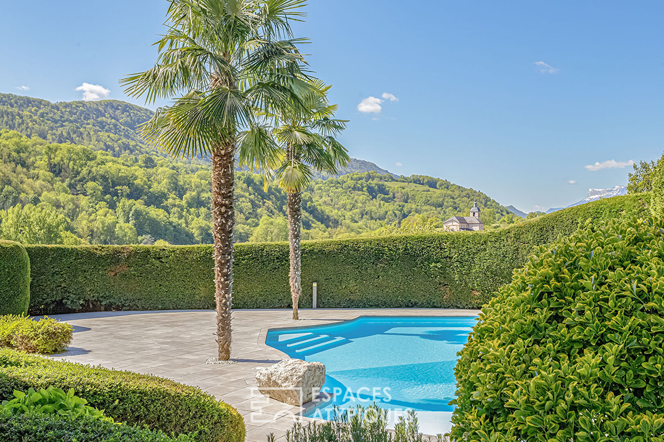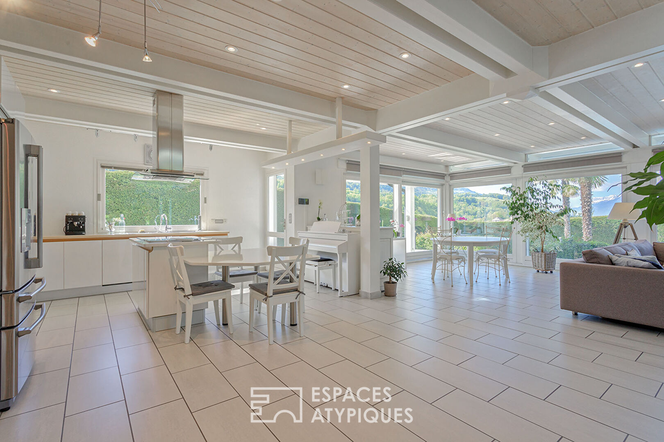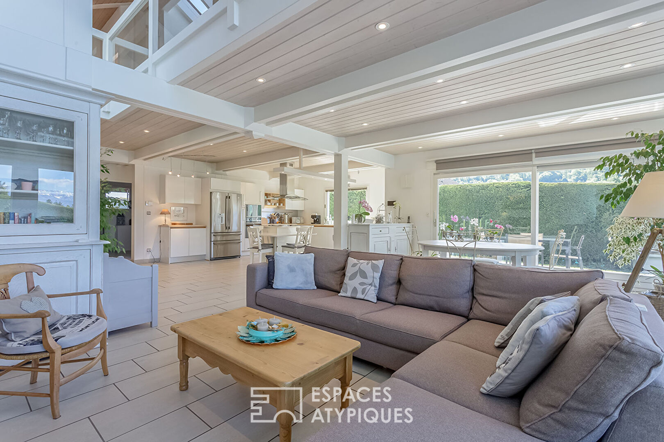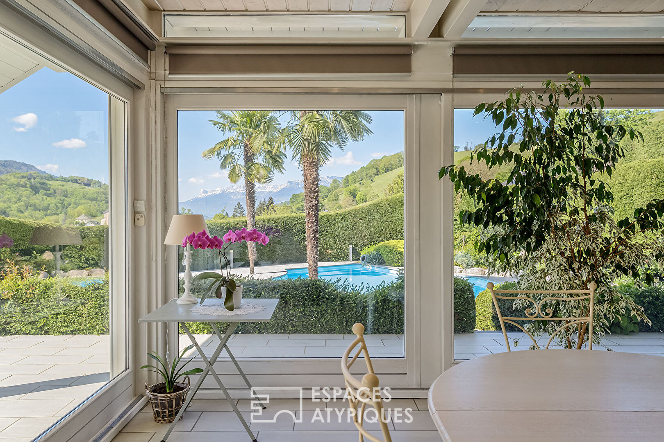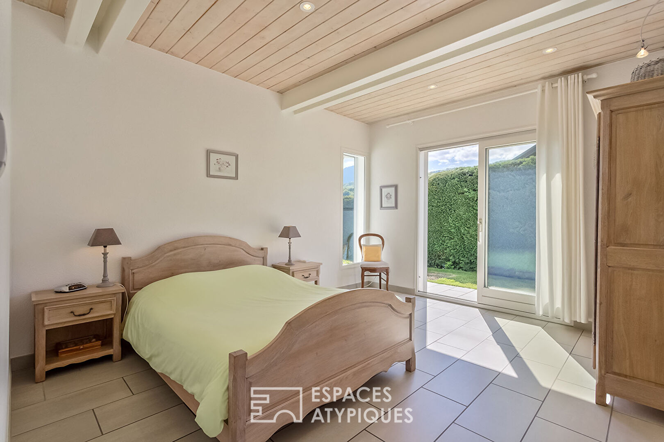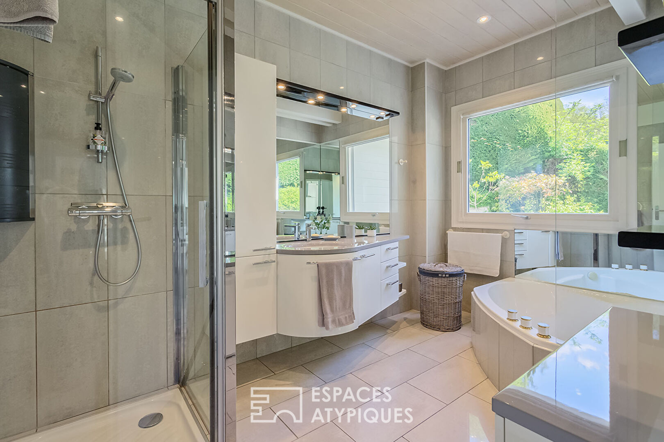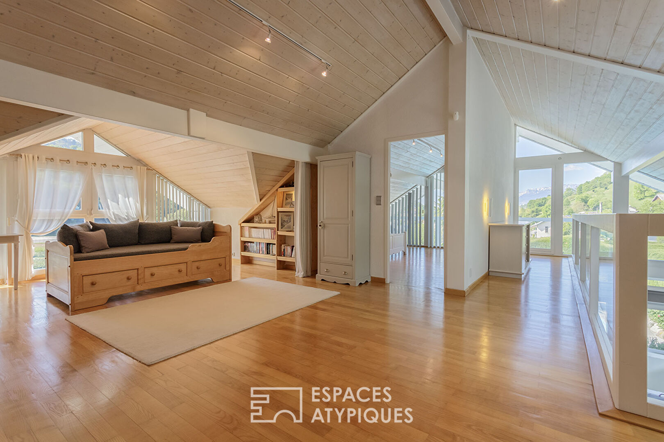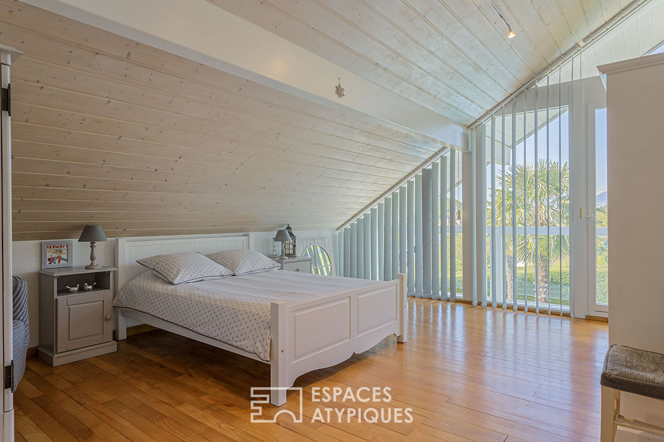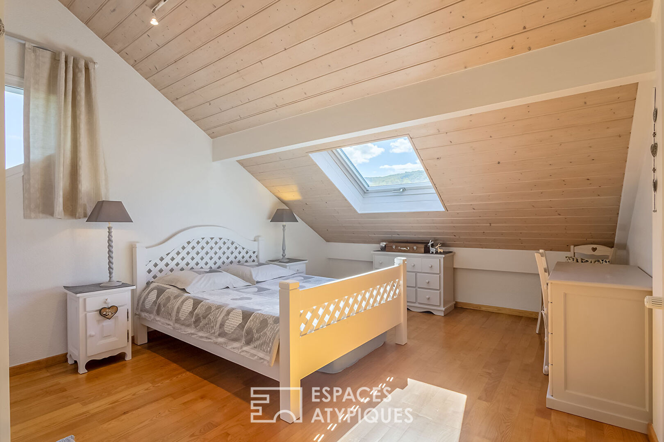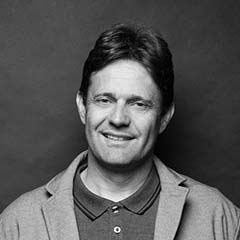
Contemporary house with swimming pool in the Coisin valley
This modern house made essentially of wood and glass is built on wooded and enclosed land in a calm and peaceful area.
Ideally located in Coisin, this property offers nature and countryside within easy reach, as well as all amenities nearby.
From the entrance, the codes are set: large spaces, high ceilings, brightness, modernity? . It immediately leads to the living space illuminated by this glass facade, giving the impression of inside/outside, with a view of the blue lagoon swimming pool in the foreground and the old village with the mountain ranges in the background.
The living room and lounge become one in this open and bright space, with access to the outside via large sliding windows giving direct access to the terrace.
A beautiful fireplace with a retractable hearth can complement the heated floor in winter, while the sun’s rays are enough to warm the atmosphere in the off-season by passing through these glass walls.
The open kitchen is fully equipped with quality equipment, a central island topped with white stone and plenty of storage making it very functional.
A master bedroom with a view of the Grand Arc, with a beautiful bathroom with corner bathtub and quality furniture, a separate toilet and an office, judiciously complete this garden level.
A beautiful staircase with natural wood steps contrasts with the rest of this post-beam construction entirely painted white, harmonizing modernity and naturalness. It leads upstairs to a mezzanine with solid parquet flooring, lined with glass railings framed in wood opening the space onto the cathedral living room.
A footbridge as if suspended, leads to a south-facing balcony overlooking the swimming pool.
An attic relaxation area has a small glass roof revealing another axis of view of the surrounding mountains.
Two beautiful bedrooms, one with balcony access, are located on each side of this rest area, making them completely independent. A bathroom and a WC decorate this level.
In the basement, a large space hosting a workshop with direct access to the outside, a storage space, a swimming pool room, a boiler room and a billiards and relaxation area.
Attached to the house, a fully tiled storage room with access to the outside can serve as a wood shed, a room for garden tools or even a motorcycle garage.
Under the garden, a large underground double garage gives direct access to the road, closed by an automatic door.
ENERGY CLASS: C/ CLIMATE CLASS: A
Estimated average amount of annual energy expenditure for standard use, established based on energy prices for the year 2021: between 3,530 Euros and 4,830 Euros.
Information on the risks to which this property is exposed is available on the Géorisks website: www.georisks.gouv.fr
Contact: Mikael: 06 69 58 48 15
Additional information
- 6 rooms
- 3 bedrooms
- 1 bathroom
- 1 bathroom
- Outdoor space : 925 SQM
- Property tax : 1 974 €
Energy Performance Certificate
- A
- B
- 128kWh/m².year4*kg CO2/m².yearC
- D
- E
- F
- G
- 4kg CO2/m².yearA
- B
- C
- D
- E
- F
- G
Agency fees
-
The fees include VAT and are payable by the vendor
Mediator
Médiation Franchise-Consommateurs
29 Boulevard de Courcelles 75008 Paris
Information on the risks to which this property is exposed is available on the Geohazards website : www.georisques.gouv.fr
