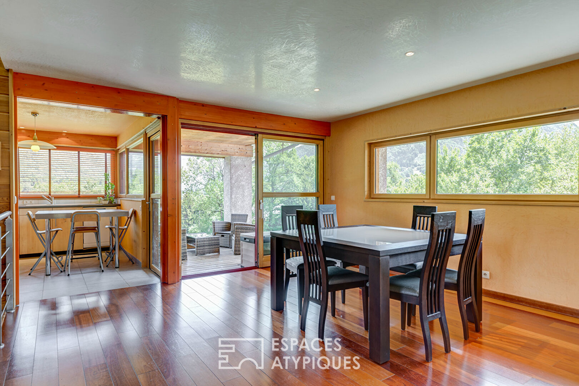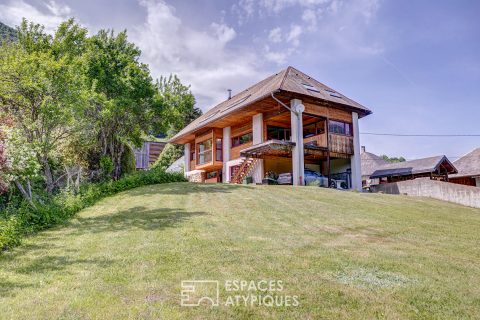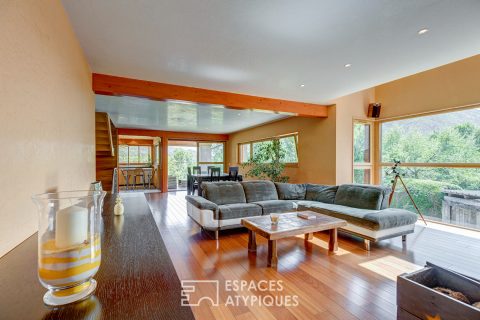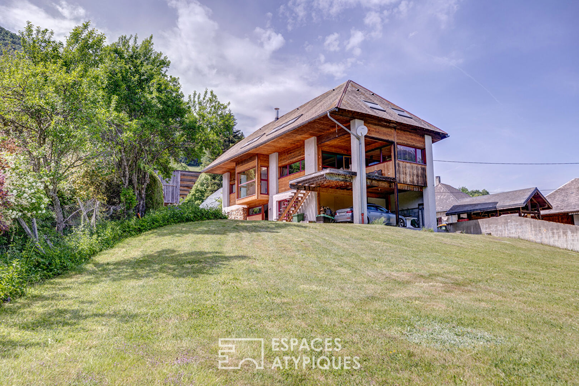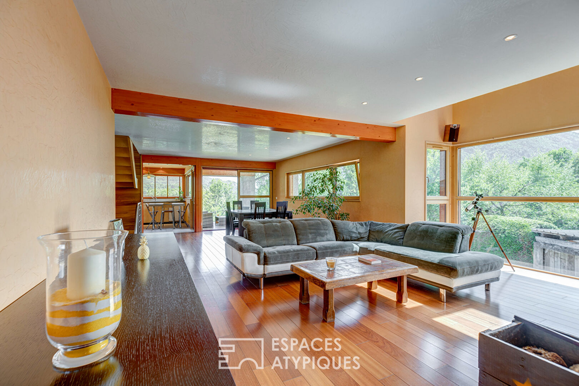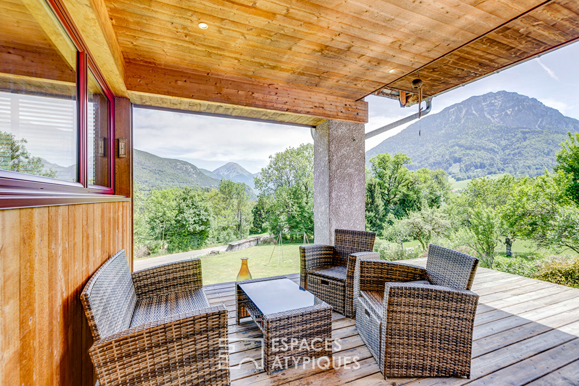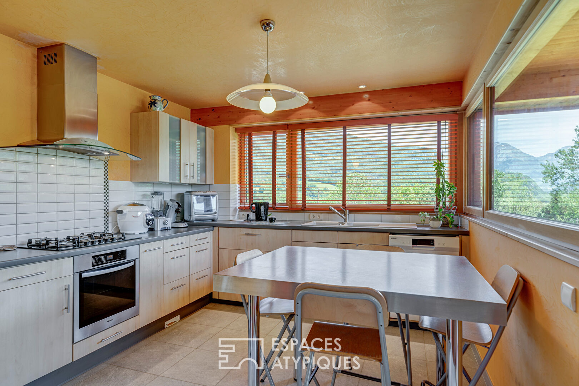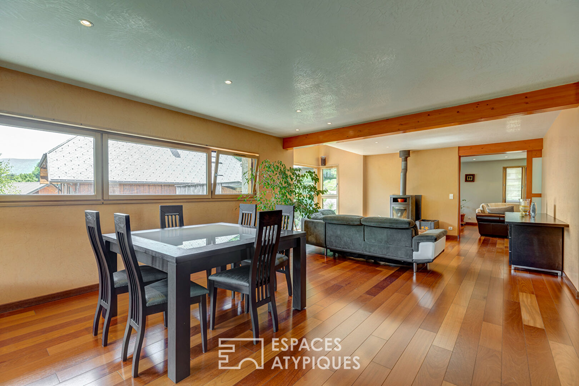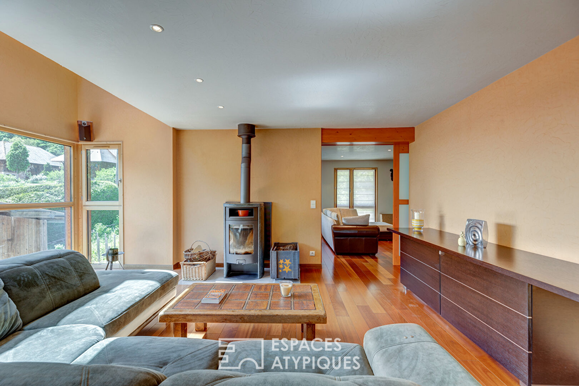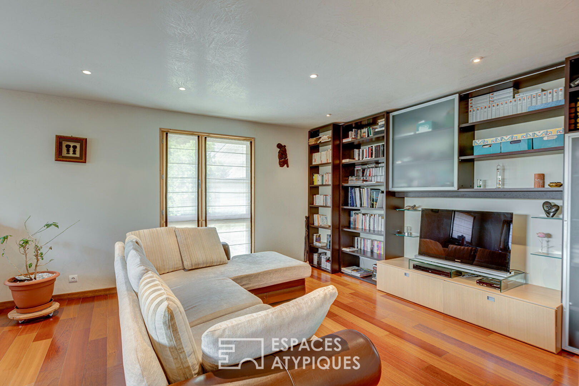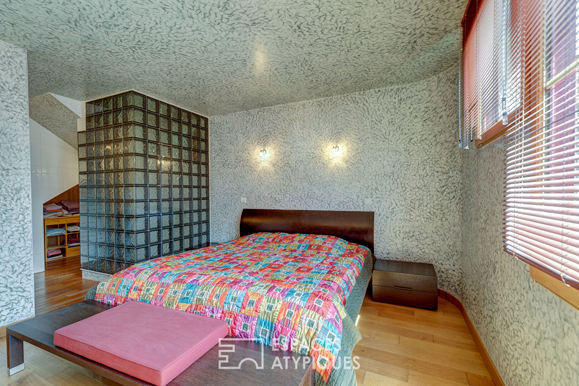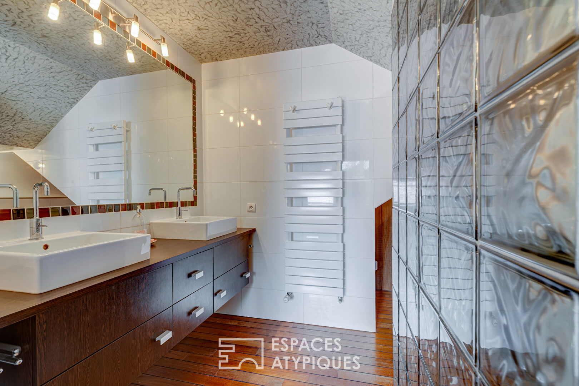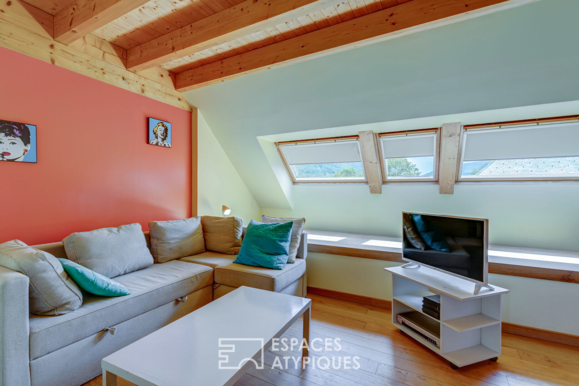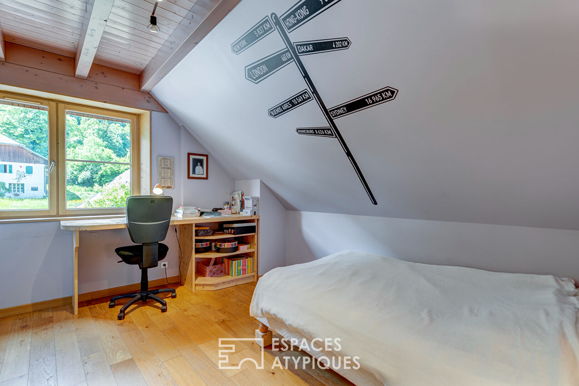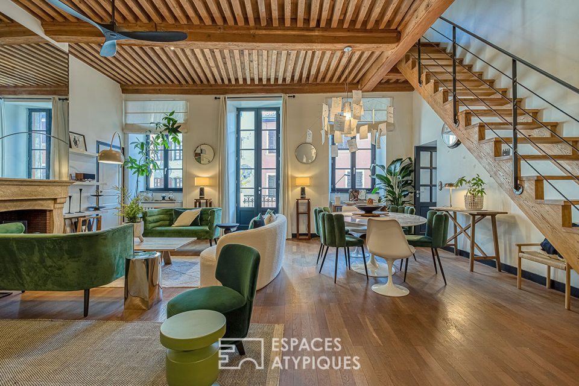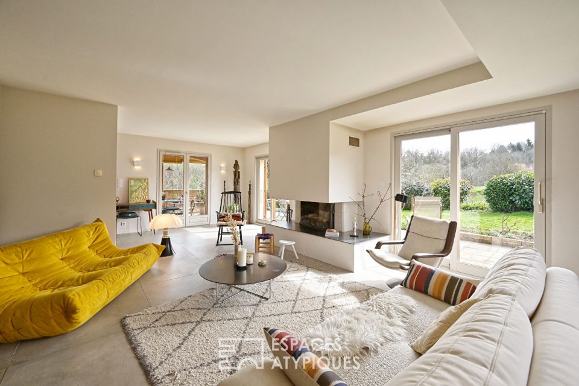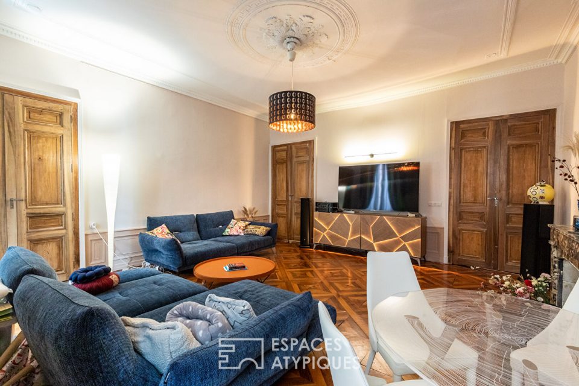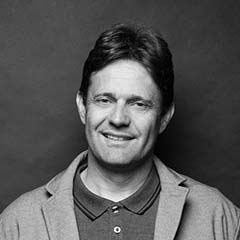
Barn renovated into a dwelling in the heart of the bauges
This house of approximately 212 m² was renovated in 2004 in an old typical Bauju barn.
Located around a hamlet of about fifty inhabitants, it dominates a large plot of 1882 m², and offers an unobstructed view of the surrounding mountains.
The property enjoys generous sunshine and is located just 5 minutes from the shops.
On the road to the ski resort of Aillons – Margériaz and the lake of Lescheraines, this site offers many departures for walks and hikes that can satisfy all levels.
It is not uncommon to see deer, hinds and foxes from the terrace in the snow or in the green meadows depending on the season. It is the magic of the Bauges natural park that operates.
On entering the house, on the first floor, an equipped kitchen open to nature with large bay windows, offers an unobstructed view of the Bauges valley bordered by its majestic peaks.
In the extension, a large living room of 48 m², bathed in light through generous openings, offers a very comfortable living space. The massive Jatoba floor tempered by underfloor heating, as well as a wood stove end up warming the atmosphere.
At the back, behind a large sliding door, a living room of 27 m² completes this level.
This floor has a sheltered larch terrace, enjoying a magnificent view, and directly accessible from the living area and the kitchen.
A beautiful ash staircase, in a contemporary style, leads to the second floor on a large mezzanine that can be used as an office or a games room.
This space serves three beautiful bedrooms, of comfortable and bright sizes.
A large room, to be finished, benefits from a beautiful volume and many possibilities.
A bathroom with corner bath and double basin gives independence to this level.
From all these rooms, openings offer brightness and a view of the surrounding environment.
On the ground floor, independent from the rest of the sleeping area, there is a master suite of 22 m² with double dressing room, bathroom with walk-in shower.
An entrance door opens onto a hall which leads to a tiled garage equipped with an automatic door.
In the extension are a technical room/laundry room and a workshop.
Outside, a beautiful courtyard which can accommodate guests, two open garages and a vegetable garden complete the benefits of this unique property.
ENERGY CLASS: C / CLIMATE CLASS: C
Estimated average amount of annual energy expenditure for standard use, based on energy prices for the year 2021 between 1819 Euros and 2461 Euros.
Additional information
- 7 rooms
- 5 bedrooms
- 1 bathroom
- 1 bathroom
- Outdoor space : 1882 SQM
- Parking : 3 parking spaces
- Property tax : 1 100 €
- Proceeding : Non
Energy Performance Certificate
- A
- B
- 119kWh/m².an28*kg CO2/m².anC
- D
- E
- F
- G
- A
- B
- 28kg CO2/m².anC
- D
- E
- F
- G
Agency fees
-
The fees include VAT and are payable by the vendor
Mediator
Médiation Franchise-Consommateurs
29 Boulevard de Courcelles 75008 Paris
Information on the risks to which this property is exposed is available on the Geohazards website : www.georisques.gouv.fr
