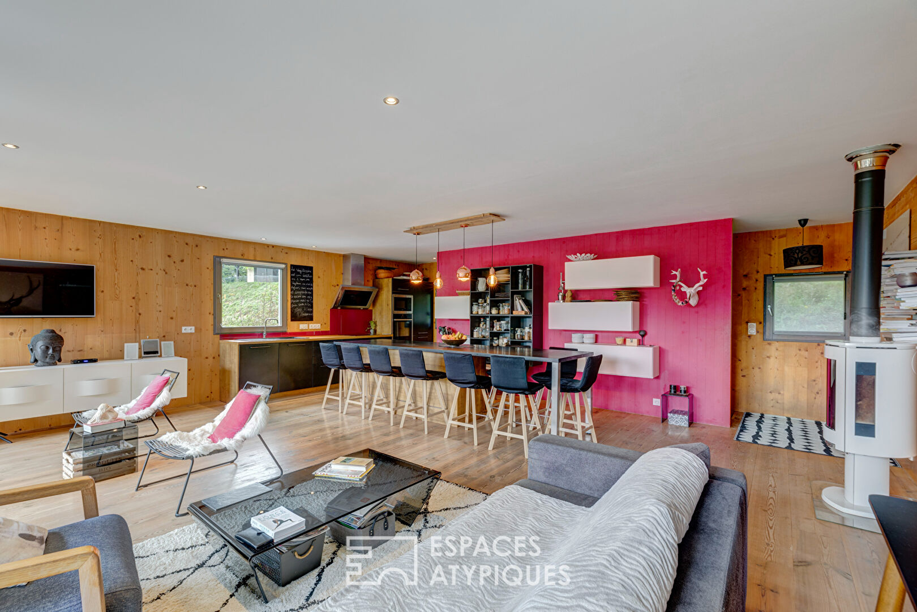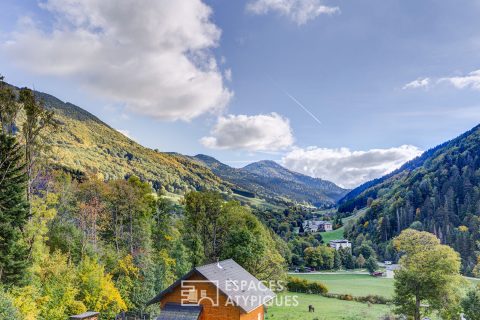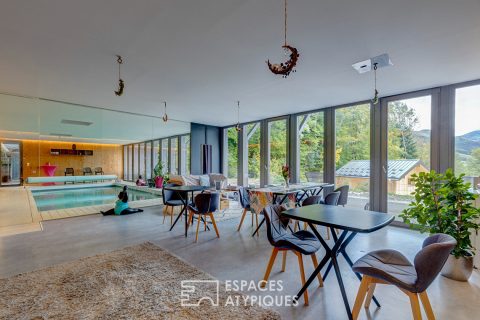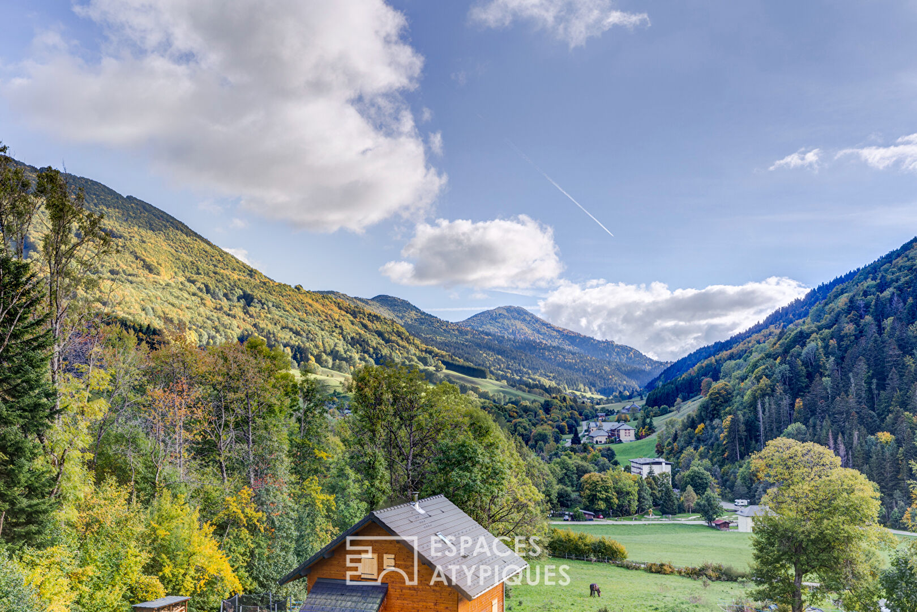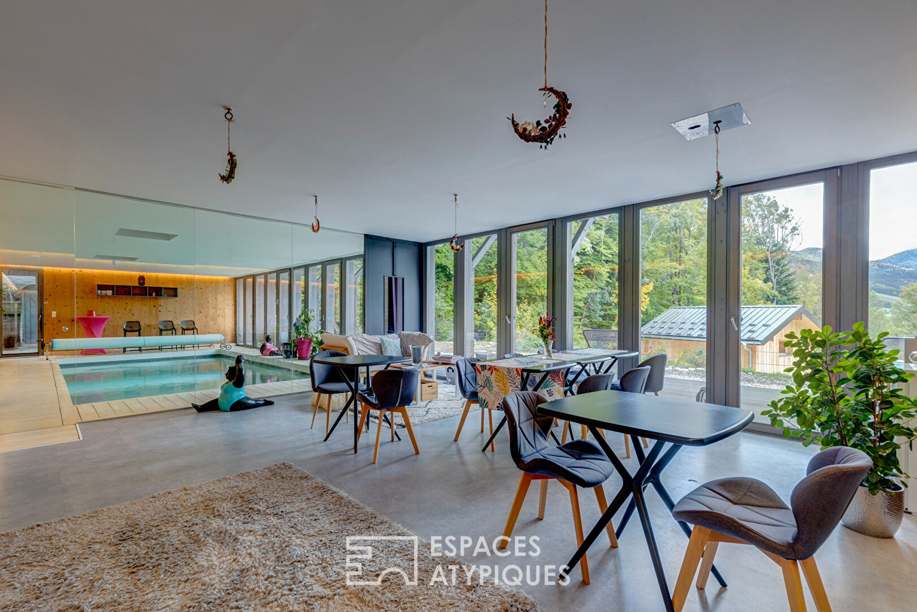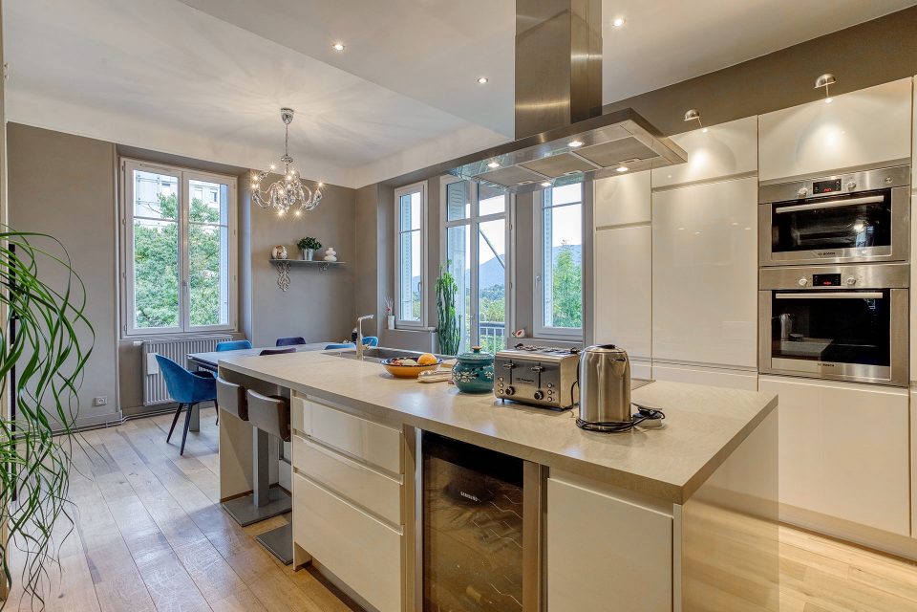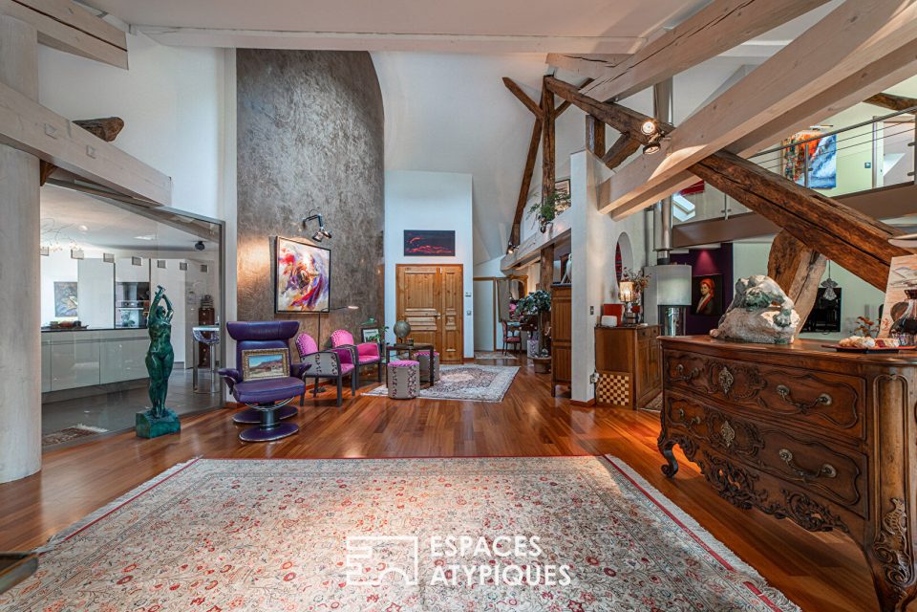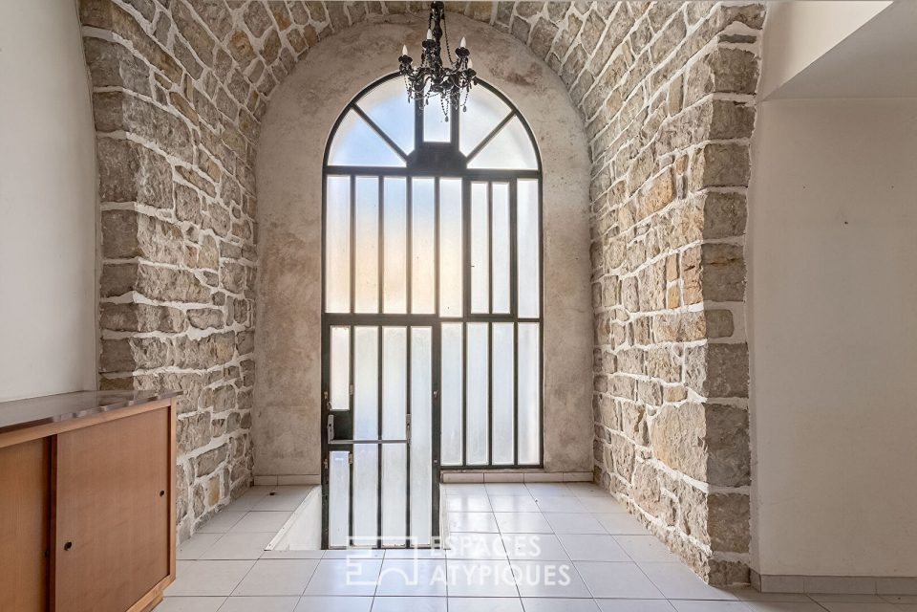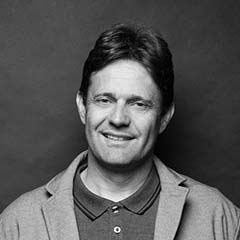
Contemporary chalet with indoor pool
Contemporary chalet with indoor pool
Located at an altitude of 1000 meters in the natural park of the Bauges massif, this contemporary style chalet is facing due south and takes full advantage of the sun.
A stone’s throw from the family ski resort of Aillon-Margériaz and close to the lakes of Annecy and Aix-Les-Bains, this property is ideal for living both year-round and as a second home. Each season offers its own activities; In winter, alpine skiing, Nordic skiing, as well as snowshoeing, and the rest of the year, hiking, cycling, horse riding, canyoning…
For the sake of ecology, this 2015 construction was designed with healthy materials such as wood and glass, which constitute the major part of it.
On the ground floor, an entrance hall opens its doors to a large room whose fully glazed south face lets in the sun’s rays.
As soon as you enter, the incentive to relax is very present. A large gym open to the outside invites yoga enthusiasts to recharge their batteries. A small kitchenette area allows you to concoct a small snack after the effort.
A full-width glass wall reveals a large and magnificent indoor swimming pool of 4 x 8 m, bordered by large bay windows on the south side, giving the impression of swimming outside with the snow within easy reach in winter. A beach in Okaya warms the perimeter of this swimming pool by bringing an exotic touch.
This 32 m² pool and 1.40 meters deep is equipped with a salt chlorinator for water treatment and assisted by a suitable air dehumidifier ensuring the sustainability of the premises.
In addition, a shower, two changing rooms, a toilet and a technical room
Once the sun has set, an LED strip concealed around the edge of the ceiling takes over, providing a subdued atmosphere.
Outside, just behind the bay windows, a large terrace extends over the entire width of the house.
In addition to this relaxation area, out of sight, is revealed a wellness area consisting of an outdoor sauna with a view of the mountains, a large Norwegian bath heated over a wood fire and an enamelled cast iron bathtub. fed by the frozen water of the stream perfecting Norwegian bathing practices.
The floor is served by a wide and comfortable staircase in solid wood, wood which constitutes all the walls, partitions, floors and under-roofing, offering comfort and natural insulation.
A large and welcoming living room opens onto the outside thanks to a large glass roof deployed over the entire south face, letting in the rays of the sun in winter and offering a magnificent view of nature with changing colors according to the seasons. This glass facade opens its doors onto a balcony offering a nice view.
This space includes the living room, the dining room and a large fully equipped modern kitchen hiding plenty of storage.
A large table and a lounge area invite convivial gatherings, warmed by the radiant wood stove.
Behind a beautiful wooden sliding door, an access corridor to the four bedrooms is revealed, the floor of which, pierced and covered with glass at two points, lets the gaze plunge down to the abyss of the swimming pool.
On the left of the corridor, on the north side, two beautiful bedrooms that can communicate with each other are equipped with a bathroom.
Right side, a master bedroom facing south with view and balcony access, with a dressing room and a bathroom.
At the end, south side with view and balcony access also, a fourth bedroom with bathroom.
On the last level, large convertible attics equipped with all pending networks, can be converted into a dormitory or games room.
In summary, the keywords that can define this property are: Nature, relaxation, well-being and family.
As an option, the possibility of acquiring the neighboring lot consisting of two BBC chalets from 2021 and 2022 built on a plot of 1001m², welcoming three guest rooms with wellness area and large yoga room.
More information on request.
ENERGY CLASS: D / CLIMATE CLASS: B.
Estimated average amount of annual energy expenditure for standard use, based on energy prices for 2015: 2441 Euros.
Additional information
- 7 rooms
- 4 bedrooms
- 5 shower rooms
- 1 floor in the building
- Outdoor space : 979 SQM
- Parking : 4 parking spaces
- Property tax : 478 €
Energy Performance Certificate
- A
- B
- C
- 204kWh/m².an10*kg CO2/m².anD
- E
- F
- G
- A
- 10kg CO2/m².anB
- C
- D
- E
- F
- G
Agency fees
-
The fees include VAT and are payable by the vendor
Mediator
Médiation Franchise-Consommateurs
29 Boulevard de Courcelles 75008 Paris
Information on the risks to which this property is exposed is available on the Geohazards website : www.georisques.gouv.fr
