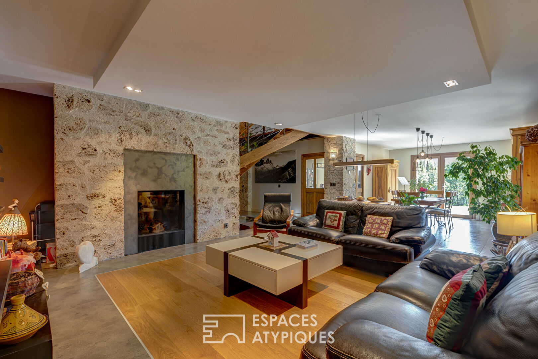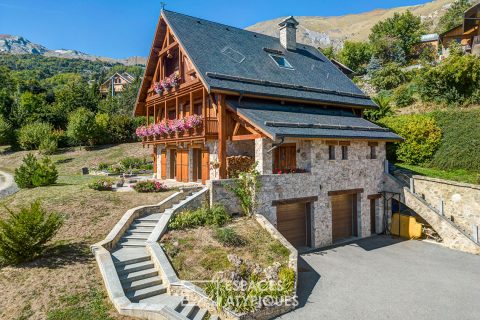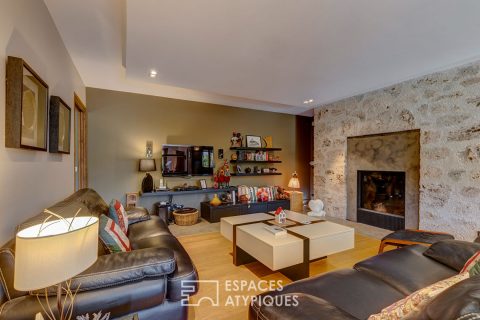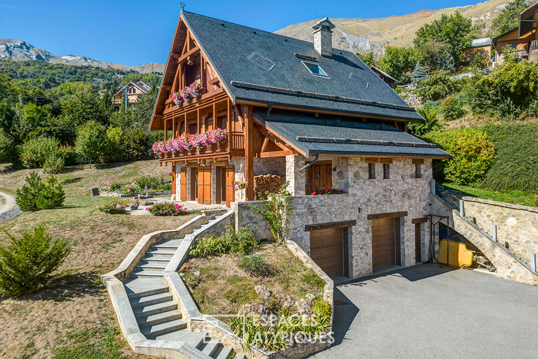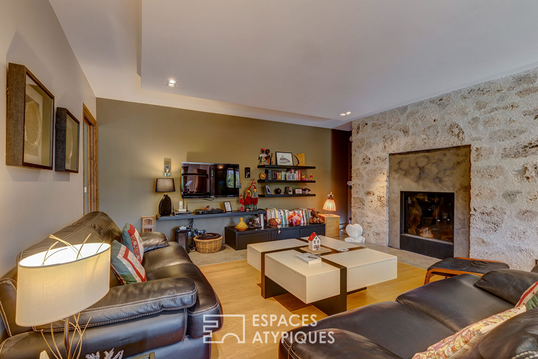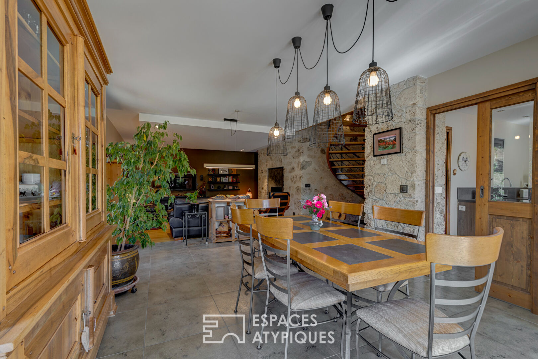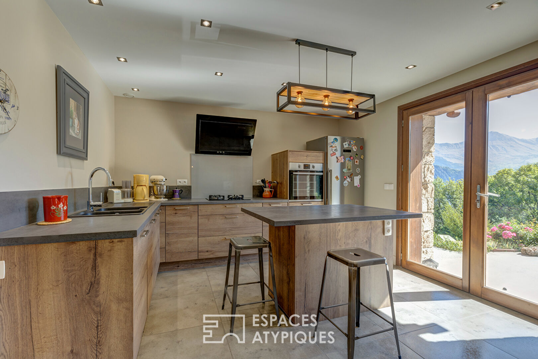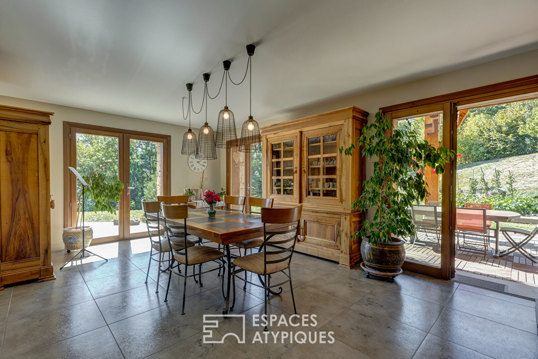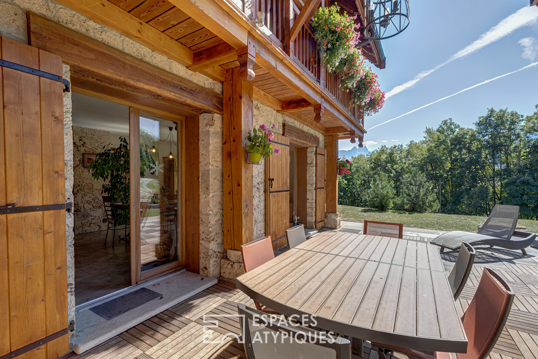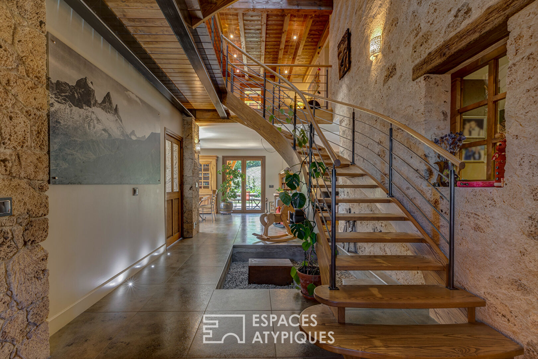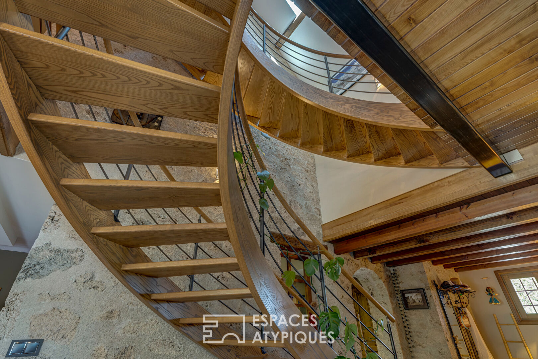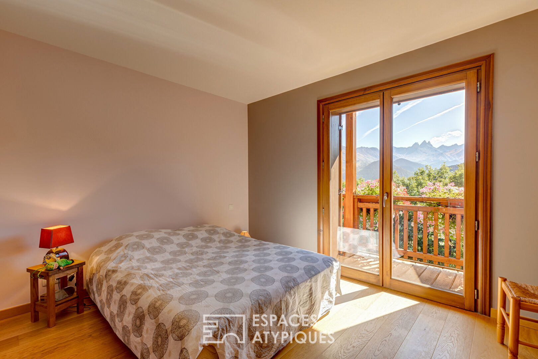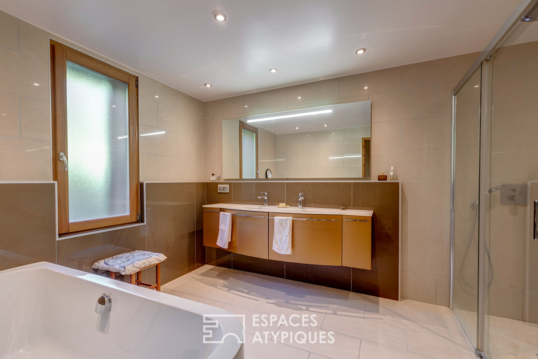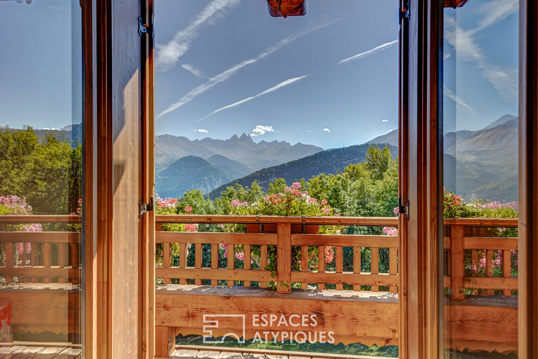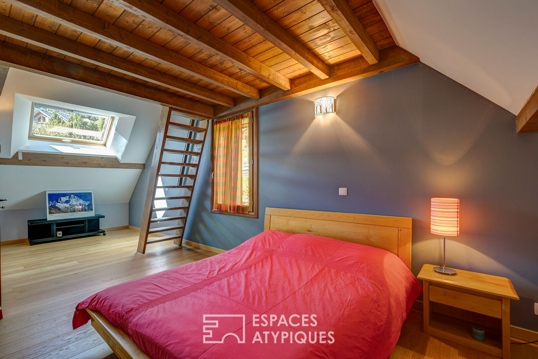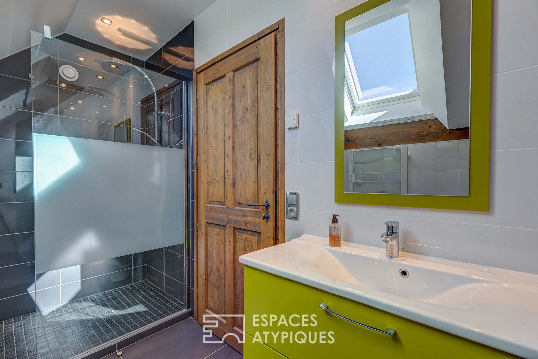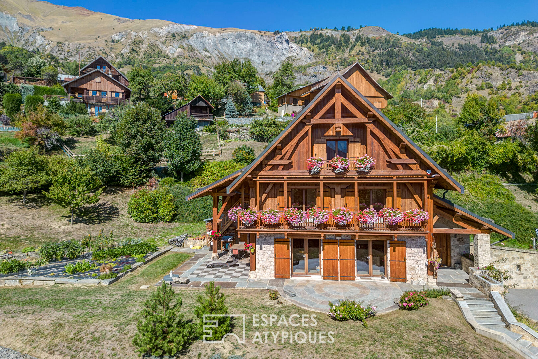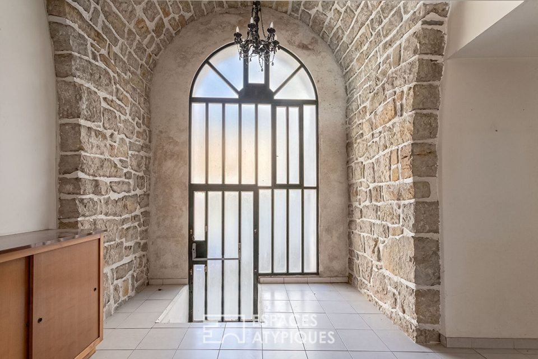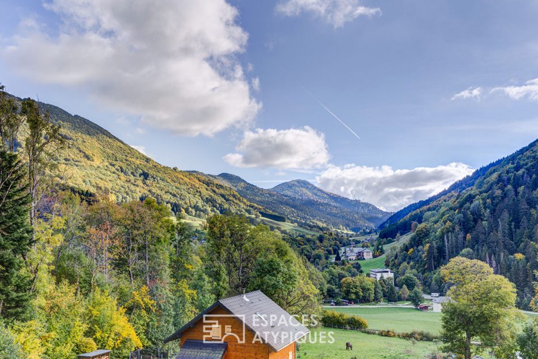
Character chalet with a view
Located in the town of Jarrier in Maurienne, this construction of 280 m² of living space was built in 2011, on a plot of over 1600 m² at 1150 meters above sea level.
Its location and its southern exposure offer a breathtaking view of the Aiguilles d’Arves and the surrounding mountains.
For the sake of respecting the architectural codes of the sector, the owners have favored the materials and assembly techniques used in the past.
The tuff, local limestone, naturally dresses the foundations, the typical Douglas fir frame of the local habitat and the neat natural slate roofing make this property an exceptional property that fits perfectly into its environment.
This achievement combines authenticity and modernism by respecting the materials used on the one hand and the construction techniques on the other.
A beautiful stone staircase leads from the large courtyard below to the entrance porch at garden level. The large entrance door in old fir opens onto a hall distributing the rooms on this level. A cathedral ceiling offering a beautiful volume on a stone background, lets unfold two staircases as if intertwined leading to the upper floors.
At the top a well of light and at the foot a patio area, accompany to the living room open on the terraces and the garden, allowing to admire the unobstructed view.
In the same vein, the living room covered with solid oak parquet, lit by recessed spotlights in a suspended ceiling as well as in the floor, is warmed by a closed wood fireplace. This very warm space encourages relaxation.
Next door, served by two sliding doors, a beautiful fitted kitchen with access to the outside, allows you to have breakfast on its central island while admiring the view.
This level is completed by an office with access and view to the outside, ideal for teleworking.
The solid oak staircase and its ironwork supporting a wooden handrail, balanced in the void in a very elegant way, leads to a mezzanine on the upper floor, serving as a reading corner.
On this level, two adjoining good-sized bedrooms share a long south-facing Douglas-fir balcony, giving height and an even more distant view, then a third bedroom on the west side also with balcony access.
A beautiful bathroom with bathtub, walk-in shower and double sink as well as a laundry room, make this level independent.
Another staircase, just as airy, serves the last level. It houses two large attic bedrooms with a mezzanine that can accommodate many guests very comfortably.
A bathroom with shower and washbasin complete this set.
In the basement, a large garage that can accommodate four vehicles, closed by two wooden sectional doors, as well as a storage space, a cellar and a technical room.
This basement entirely built in shuttered concrete develops over 167 m², ideal for DIY enthusiasts.
Outside, a south-facing terrace overlooking the kitchen and a covered south-west facing terrace overlooking the living room and office.
A pretty vegetable garden surrounded by freestone and a landscaped garden complete this residence.
To sum up, this property was designed and built with a view to respecting its architectural integration in the sector, while using state-of-the-art techniques and quality materials.
The construction in alveolar brick, the insulation and the mode of heating on the ground fed by a heat pump, have been studied and implemented with care in order to limit energy losses, which explains a good energy classification, taking into account the altitude at which this property is located.
Energy class: C / Climate class: A.
Estimated amount of annual expenses for standard use: between 1478 Euros and 2000 Euros.
Additional information
- 8 rooms
- 5 bedrooms
- 1 bathroom
- 1 bathroom
- Outdoor space : 1651 SQM
- Parking : 10 parking spaces
- Property tax : 1 501 €
- Proceeding : Non
Energy Performance Certificate
- A
- B
- 114kWh/m².an3*kg CO2/m².anC
- D
- E
- F
- G
- 3kg CO2/m².anA
- B
- C
- D
- E
- F
- G
Agency fees
-
The fees include VAT and are payable by the vendor
Mediator
Médiation Franchise-Consommateurs
29 Boulevard de Courcelles 75008 Paris
Information on the risks to which this property is exposed is available on the Geohazards website : www.georisques.gouv.fr
