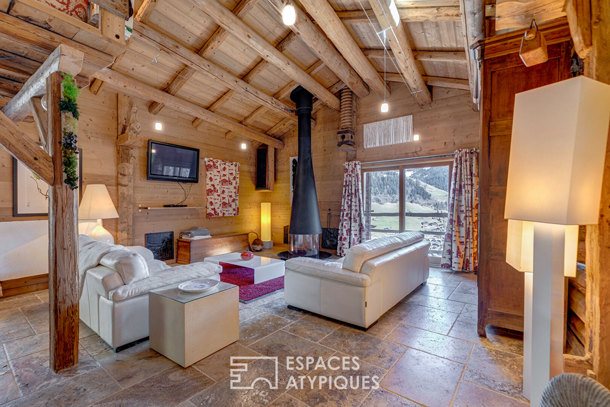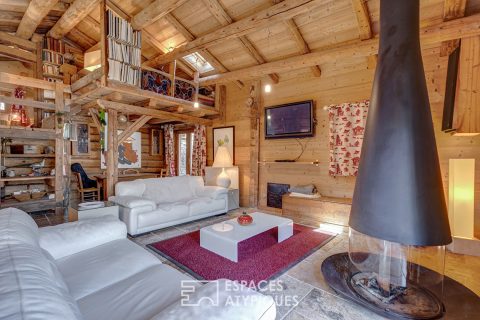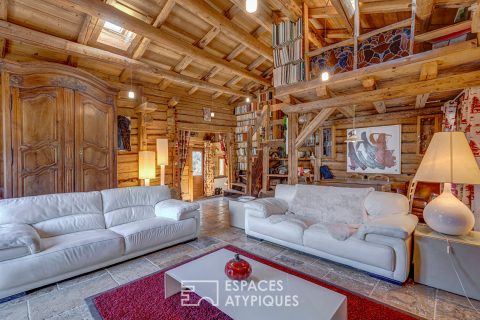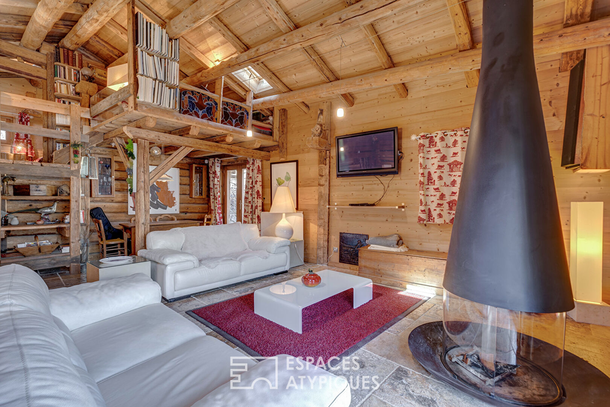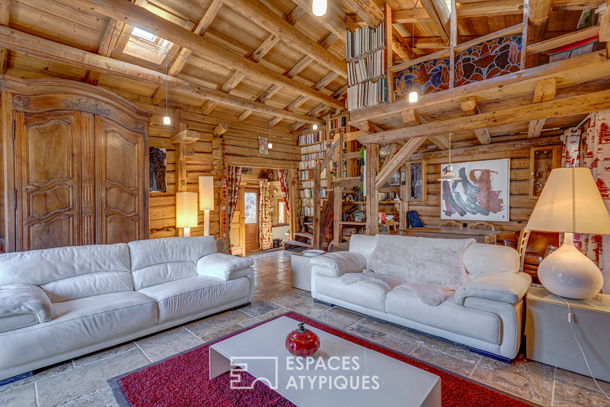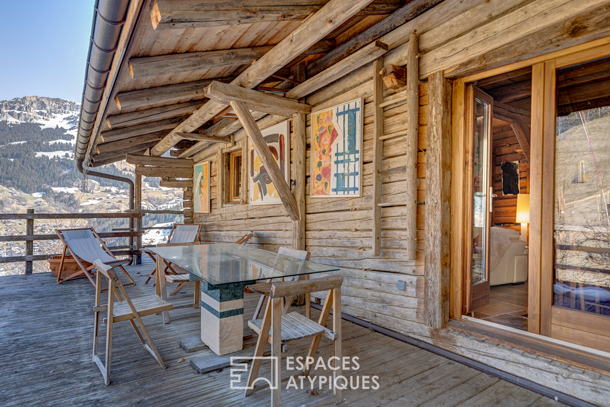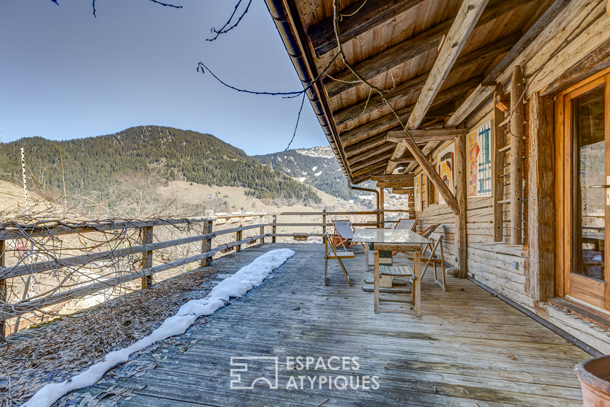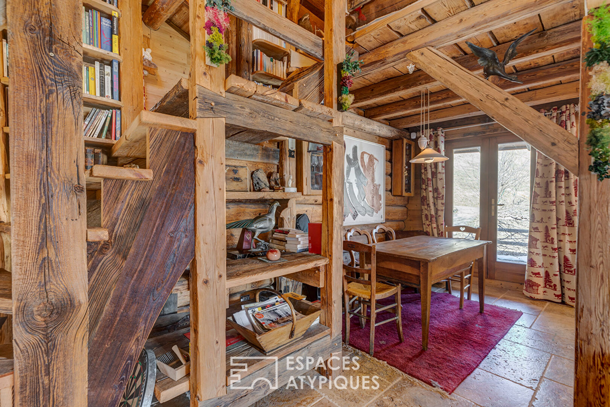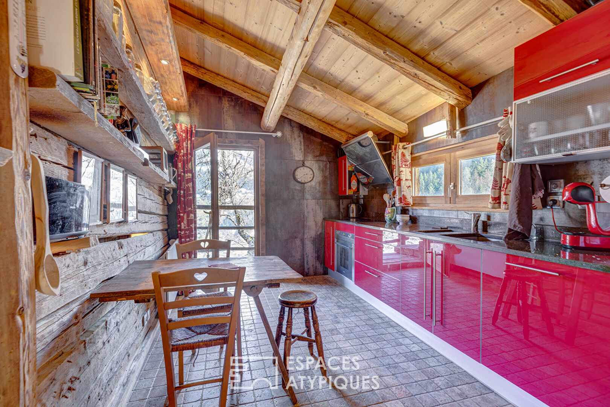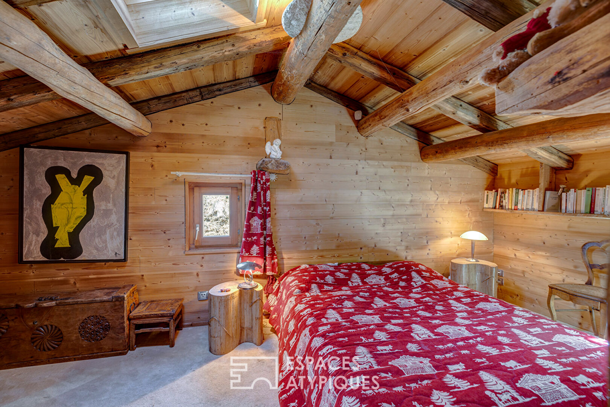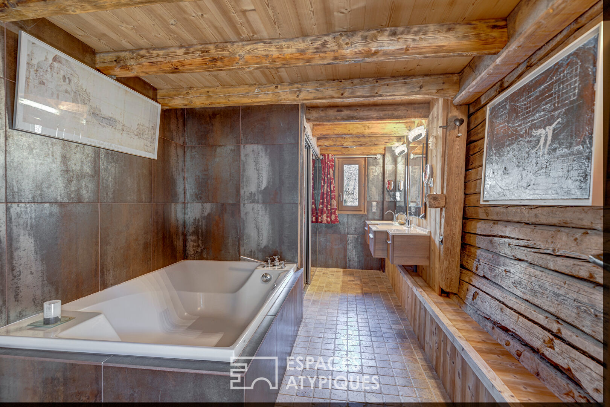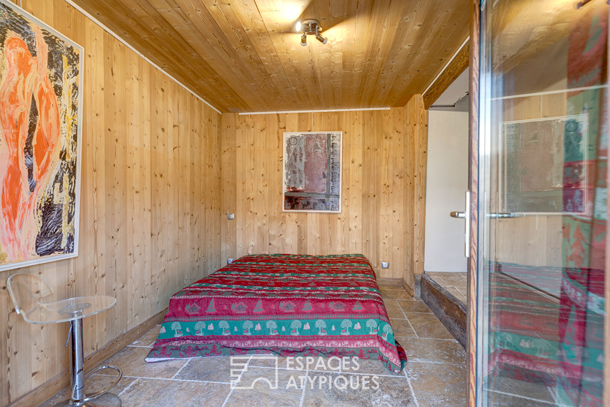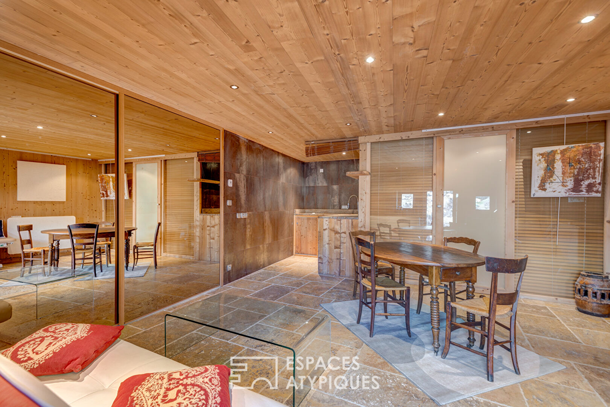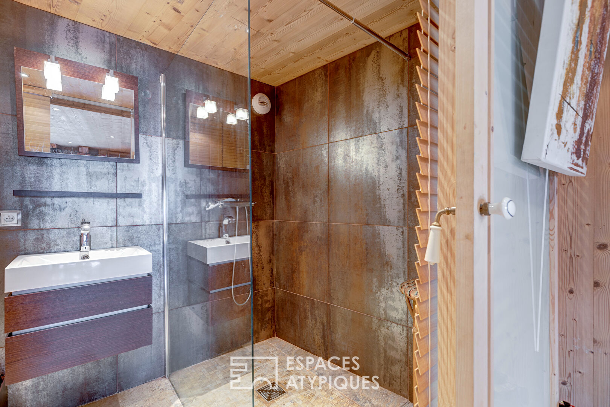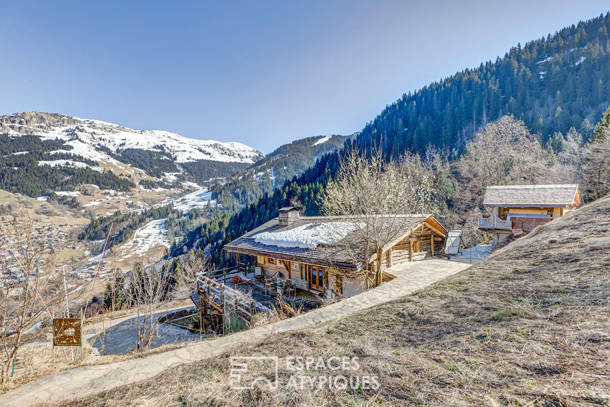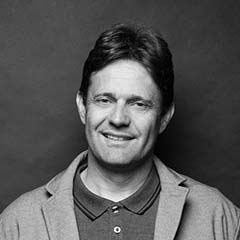
Alpine chalet with stunning views
This authentic Beaufortain chalet culminates at an altitude of 1240 m, above the village of Arêches. This typical construction in planks was built in 1796 on a plot of approximately 7750 m², serving as a seasonal dwelling for several generations of mountaineers.
Entirely renovated since 2004, its owner has managed to combine authenticity and comfort for this unusual place annexed to any other dwelling.
Access to this cozy nest is earned because you have to climb a path, fitted out for adapted vehicles, to find yourself 350 meters further on, isolated from the rest of the world.
Exposed South-East, this property offers a magnificent view of the valley and the surrounding mountains.
On the first level, an entrance hall leads directly to the large living room of the main house. Discovering it, the charm works: plank walls, log framework, ceilings under brushed wooden roof, aged travertine floor and the highlight of the show, a Focus fireplace, suspended from the ceiling, warms the atmosphere.
This beautiful volume benefits from direct access to a large wooden terrace, overlooking the valley and offering a breathtaking view of the surrounding mountains.
A stone’s throw away, a beautiful quality fitted kitchen, bordered by a partition of original planks on which is fixed a shepherd’s table for breakfasts. Here too a French window gives access to a balcony facing the valley.
Still on the same level, there is a large bathroom with a double bath, travertine floor and walls clad in copper tiles, and at the back, a laundry area and storage.
From the living room, past a few steps, a mezzanine allows you to settle down comfortably to devour one of the books offered in the judiciously fitted out library.
On the left, a beautiful and warm attic room equipped with loft storage, inspires the alpine rooms of yesteryear.
On the lower level, independent of the main house, an equally comfortable accommodation can accommodate guests independently.
A beautiful room paved in aged travertine, brushed wooden walls revealing storage niches, reinforce the warm side.
A well-equipped kitchenette topped with a fossil stone worktop, as well as a bathroom area, allow guests independence.
Next door, a bedroom has a double bed with direct access to the outside.
Around the chalet, a path in alfalfa stone leads to a staircase bordered by an aromatic garden, giving access to a real old mazot housing two alpine-style summer beds. In front, a small terrace with a view and below a cellar.
Under the chalet terrace, a workshop / storage equipped with shelves and a covered shelter for storing a vehicle.
This chalet is therefore intended for nature lovers, wishing to live isolated in season or all year round, accepting access constraints in exchange for an exceptional life.
Its preserved cachet allows its total integration into this mountain pasture area.
Isolated but not lost! About 10 minutes away, ski slopes, shops and restaurants are available.
Energy class D /Climate class B
Estimated amount of annual energy expenditure for standard use: 1759 Euros
Additional information
- 4 rooms
- 3 bedrooms
- 1 bathroom
- 1 bathroom
- Outdoor space : 7750 SQM
- Property tax : 721 €
- Proceeding : Non
Energy Performance Certificate
- A <= 50
- B 51-90
- C 91-150
- D 151-230
- E 231-330
- F 331-450
- G > 450
- A <= 5
- B 6-10
- C 11-20
- D 21-35
- E 36-55
- F 56-80
- G > 80
Agency fees
-
The fees include VAT and are payable by the vendor
Mediator
Médiation Franchise-Consommateurs
29 Boulevard de Courcelles 75008 Paris
Information on the risks to which this property is exposed is available on the Geohazards website : www.georisques.gouv.fr
