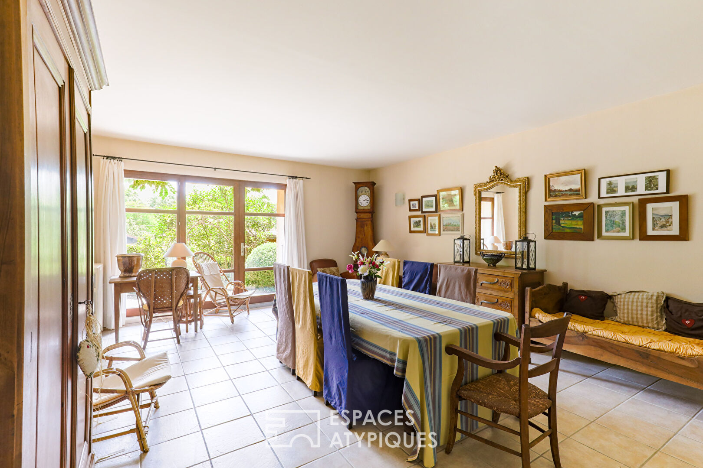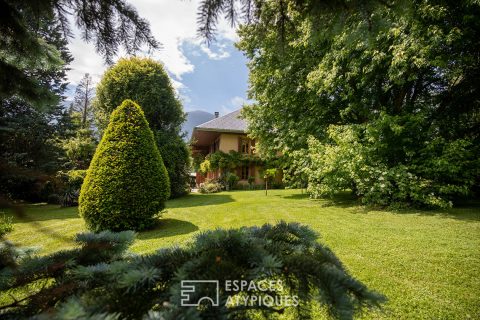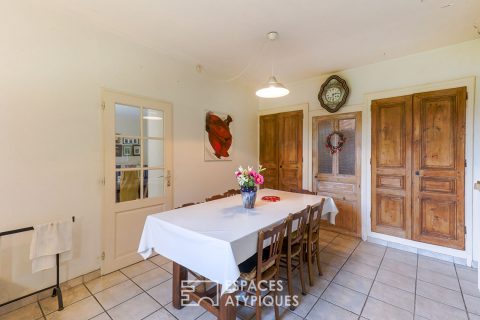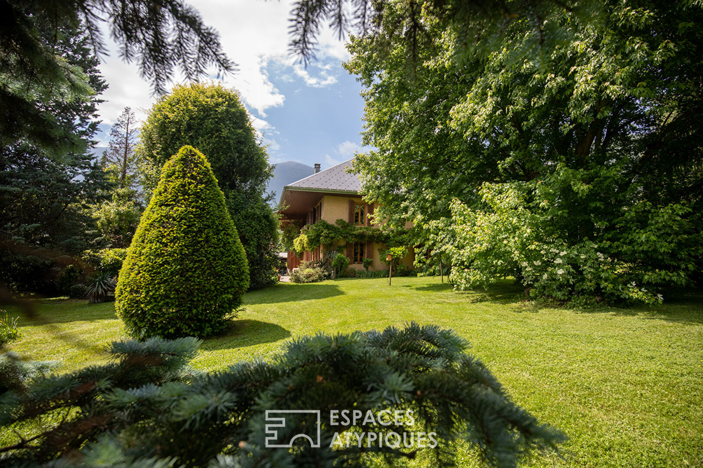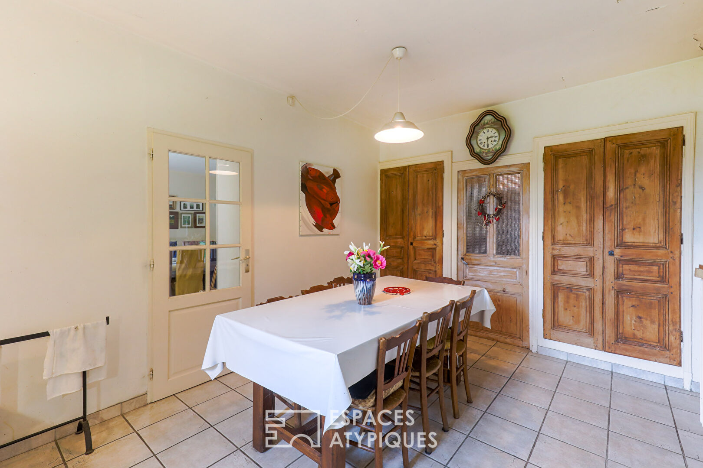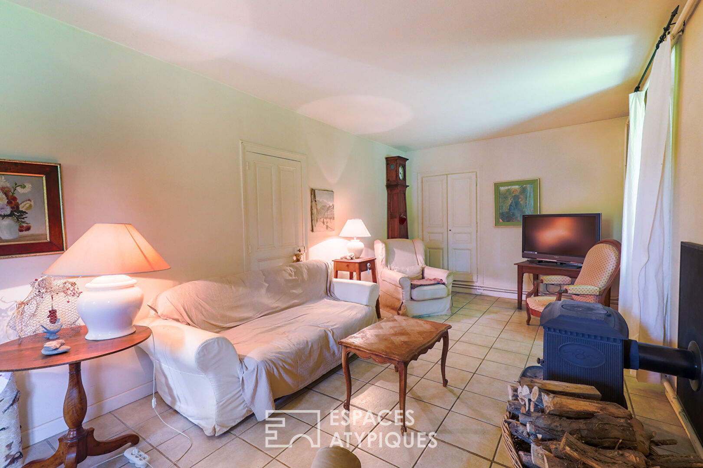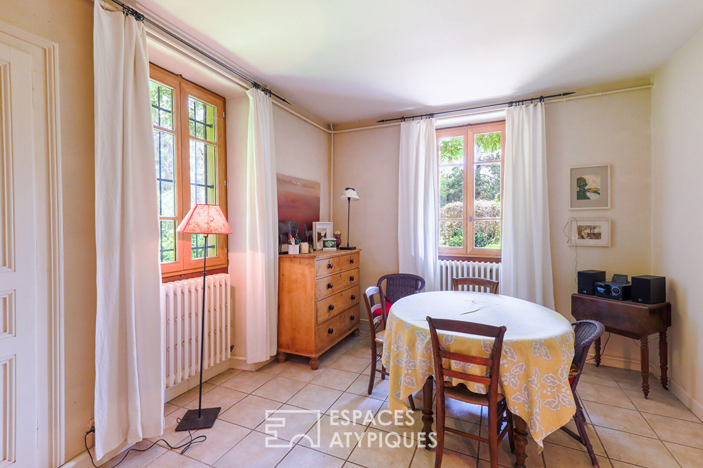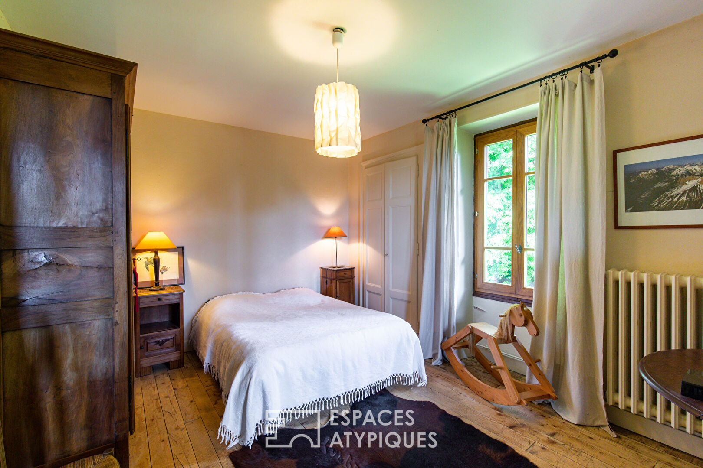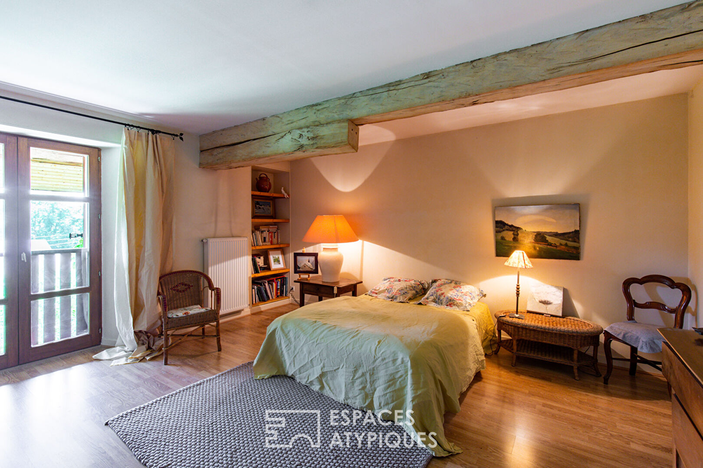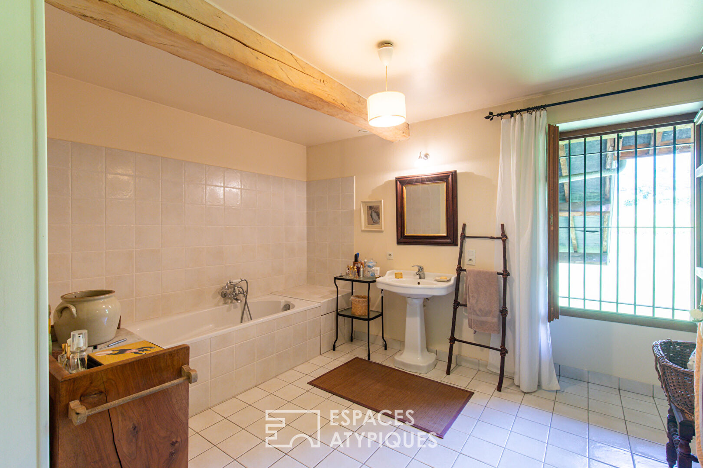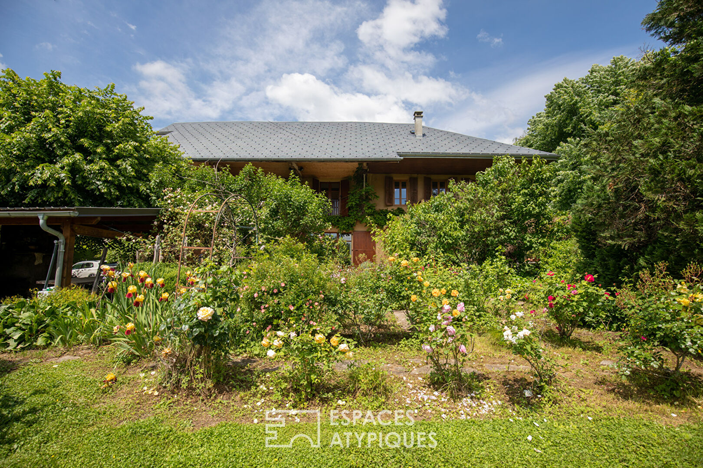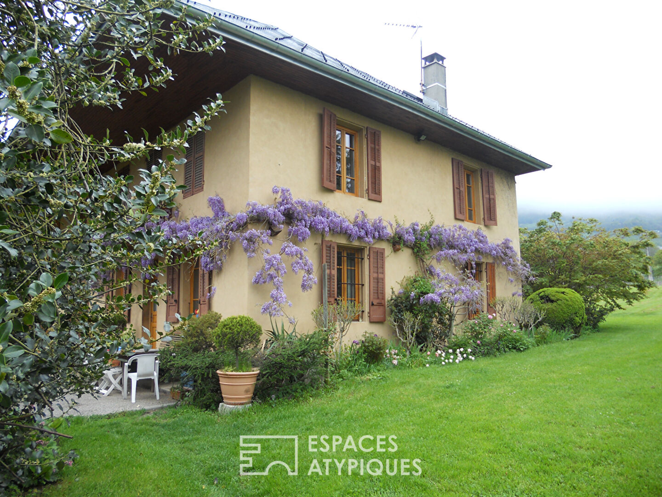
Farmhouse with outbuildings, at the foot of the Bauges massif.
This former wine farm from the beginning of the 20th century with 217m² of living space stands out in the middle of a landscaped park with multiple plant species and a flowery vegetable garden, embellished by a small garden shed.
The facade, typical of farmhouses in the area, with its wooden perciennes shutters, is traversed by a majestic wisteria, releasing a sweet fragrance on the south terrace in the spring.
On the ground floor, the entrance leads to a kitchen that has kept all its authenticity with its period cupboard doors, and its back kitchen serving as a pantry/laundry room.
Next door, a large living room that can accommodate a large family table, is open to the South garden thanks to a large French window.
Opposite, a long living room that can accommodate an office, is warmed by a wood stove. Here too, the openings offer different views of the landscaped garden.
An old cherry wood staircase leads upstairs to a hallway lit by a balcony window, giving access to the four bedrooms.
Three of these rooms offer beautiful volumes with a view of the exteriors, retaining their original solid parquet floors.
The fourth bedroom, larger, could serve as a master bedroom, with a first dressing room, a large bathroom and a spacious attic bedroom.
Above, a large attic area still offers great possibilities, under a healthy frame and roof.
As an extension of the house, a barn part spreads over 50m² on the ground on two levels, under which is still hidden a large cellar.
At the back of the building, the old press sits in the middle of the 40m² “tinage”, testifying to past agricultural activity.
As an extension of the landscaped park, a large plot of meadow could accommodate animals such as horses.
On the same property, a long building houses two rental apartments, with a total area of approximately 180m², consisting of a T2 and a T3.
A garage, a carport, two cellars and two private green spaces complete this lot.
ENERGY CLASS: D / CLIMATE CLASS: D.
Estimated average amount of annual energy expenditure for standard use, based on energy prices for the year 2022: between 2240 Euros and 3100 Euros.
Additional information
- 6 rooms
- 4 bedrooms
- 1 bathroom
- 1 bathroom
- Outdoor space : 13975 SQM
- Property tax : 3 500 €
Energy Performance Certificate
- A <= 50
- B 51-90
- C 91-150
- D 151-230
- E 231-330
- F 331-450
- G > 450
- A <= 5
- B 6-10
- C 11-20
- D 21-35
- E 36-55
- F 56-80
- G > 80
Agency fees
-
The fees include VAT and are payable by the vendor
Mediator
Médiation Franchise-Consommateurs
29 Boulevard de Courcelles 75008 Paris
Information on the risks to which this property is exposed is available on the Geohazards website : www.georisques.gouv.fr
