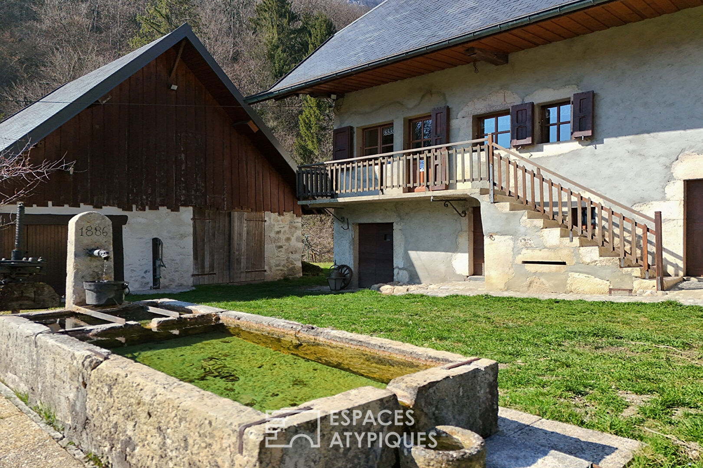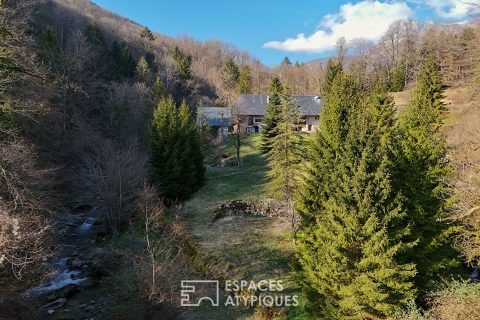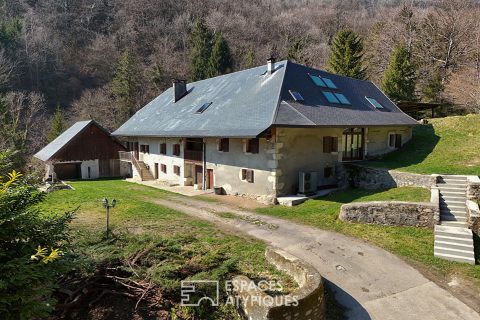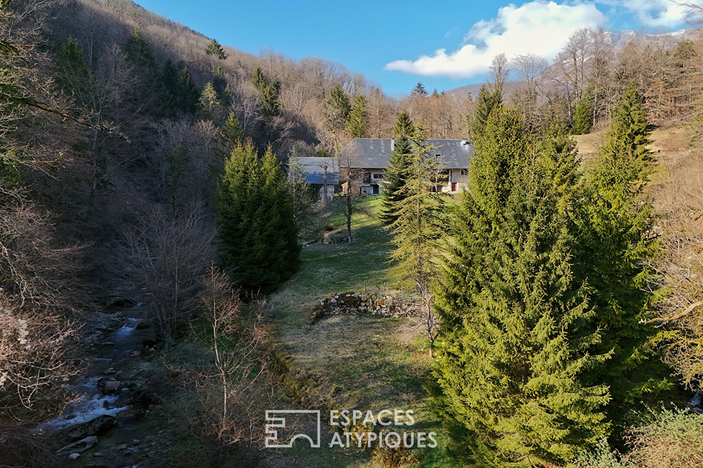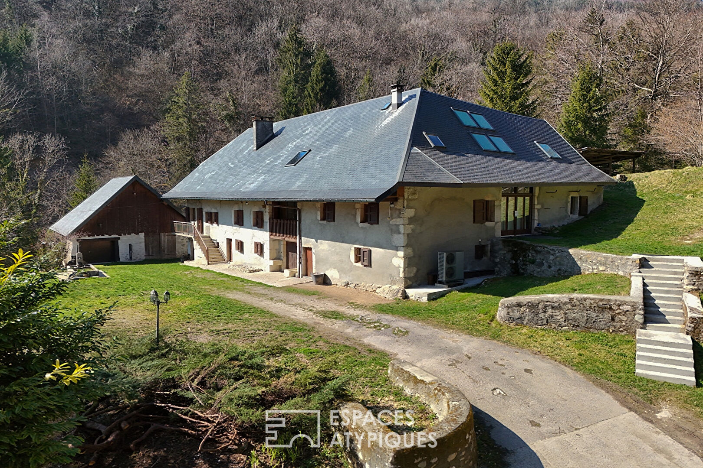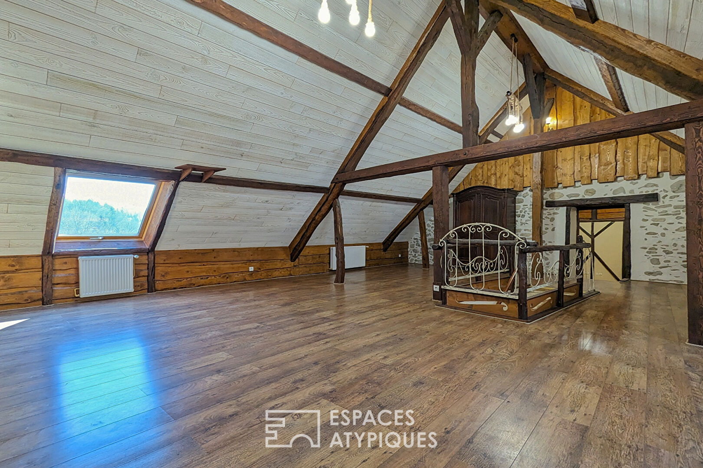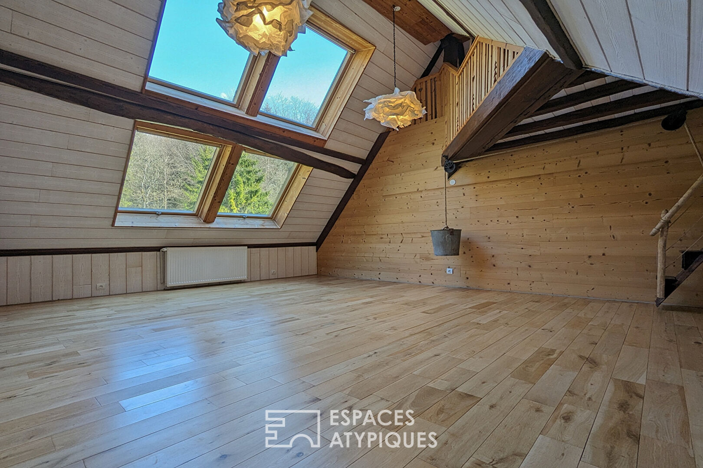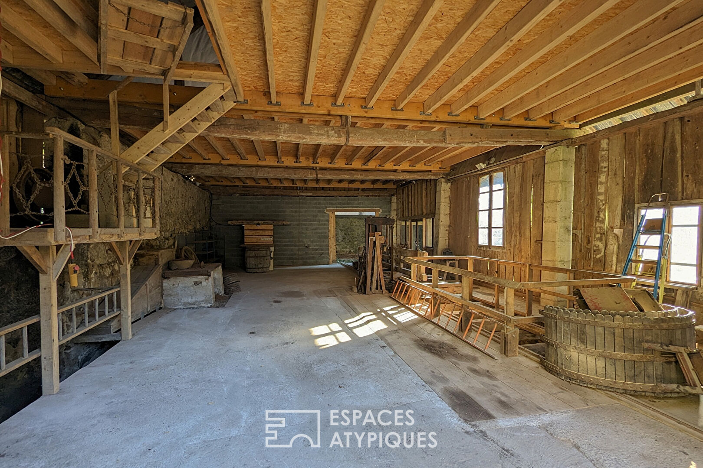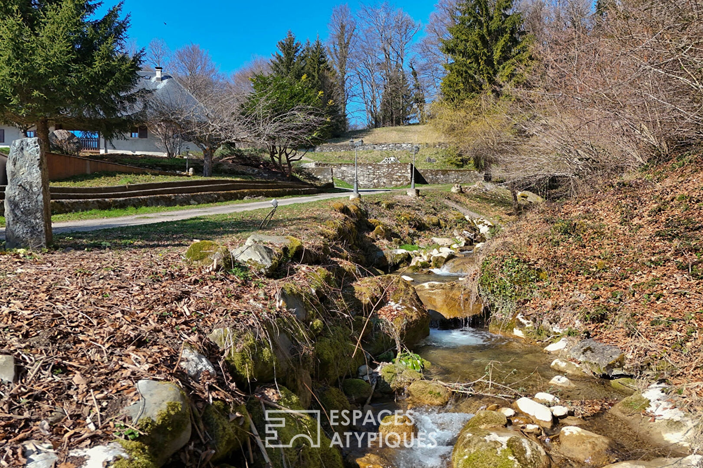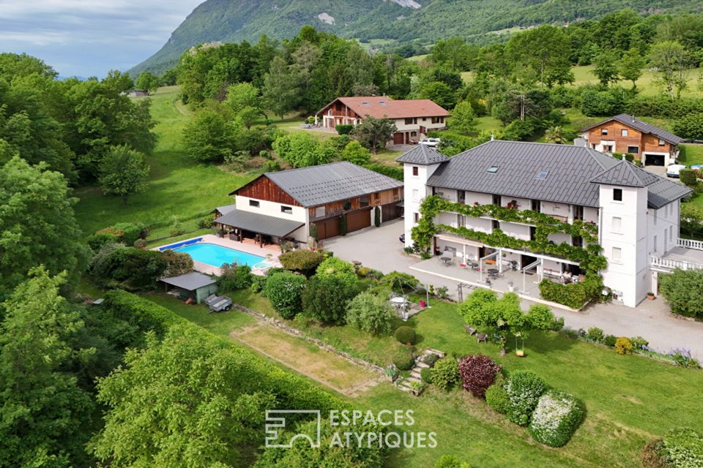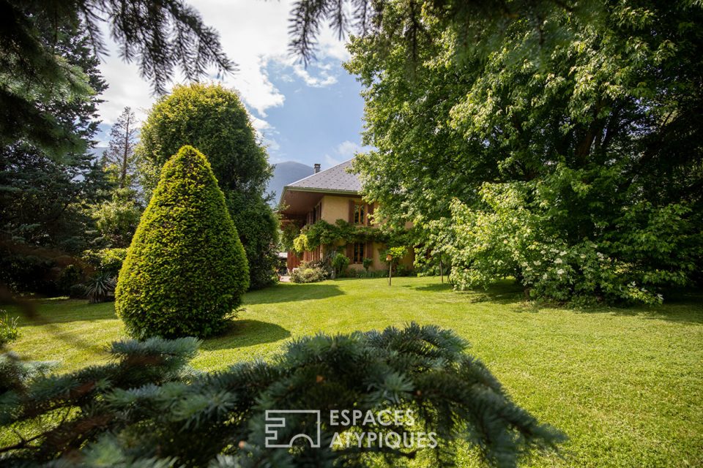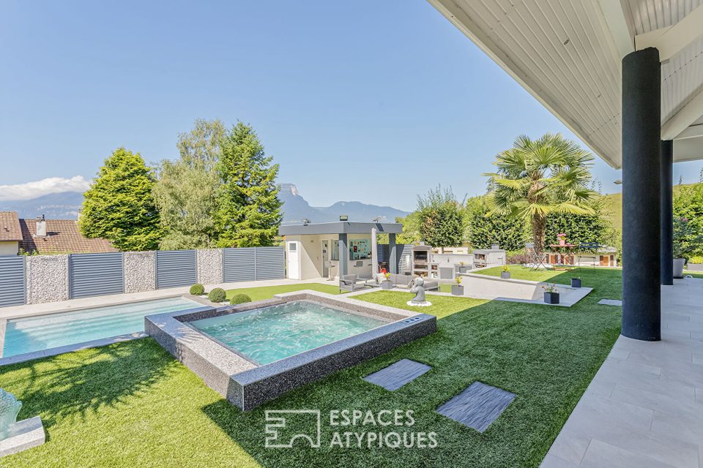
Old mill a stone’s throw from Chambéry
Old mill a stone’s throw from Chambéry
Steeped in history, this old mill, which was already mentioned in writings dating back to 1278, still stands proudly between its two rivers, continually lulled by the sound of the water.
The remains of the period developments are still very present, testifying to the activities carried out for centuries, such as the miller’s grindstones, the bread oven, and the sawmill and its equipment. The tireless research of the former owners has retraced the history of this exceptional heritage and highlighted a perpetual right to water.
Crossed by the old millraces carrying water to the mill, the property extends over more than nine hectares in total, six of which adjoin the building.
The main living area covers 340sqm Carrez law for a total surface area of 560sqm.
On the garden level, a large French window illuminates a large living room with a kitchen open to the living room and a lounge, offering direct access to nature. This space has recently been renovated, highlighting period materials such as exposed stone walls, original studded old wooden doors, and an aged travertine floor that blends perfectly with the decor. Two bedrooms, a bright office space, and a bathroom complete this level.
Upstairs, a huge attic room reveals magnificent volumes under the period wooden framework. In an exposed stone wall, a door opens onto a large bedroom with walls decorated with half-timbering and a precious wood floor. Opposite, behind a hidden door, hides a majestic and luminous attic room, whose roof openings provide a magnificent view of nature. This space encourages zenitude and its generous surface area could easily accommodate relaxing activities. A surprise awaits the children!
In the west part of the house, a space comprising a living room/kitchen, a lounge, and a bedroom, can be separated from the rest of the house to accommodate guests in complete independence.
On the courtyard level, a large basement includes a boiler room, a workshop, a wine cellar, a summer kitchen, a vaulted cellar and a space for a period bread oven that could still be functional.
A large courtyard on the south side of the house is decorated with an old stone basin continuously supplied by water from the private spring and gives access to a separate garage.
In the annex, a first stone building with a vaulted basement served as a workshop and forge, the upper floor has been converted.
Finally, on the edge of the river, a 120sqm building houses an old sawmill, some of whose equipment bears witness to past activity. Passionate about history, heritage and tranquility, do not hold back.
ENERGY CLASS: D / CLIMATE CLASS: C
Estimated average amount of annual energy expenditure for standard use, established from energy prices for the year 2024: between 6,080 Euros and 8,290 Euros.
Information on the risks to which this property is exposed is available on the Géorisques website: www.georisques.gouv.fr.
Additional information
- 11 rooms
- 5 bedrooms
- 2 bathrooms
- 1 bathroom
- 2 floors in the building
- Property tax : 663 €
Energy Performance Certificate
- A
- B
- C
- 248kWh/m².an27*kg CO2/m².anD
- E
- F
- G
- A
- B
- 27kg CO2/m².anC
- D
- E
- F
- G
Estimated average annual energy costs for standard use, indexed to specific years 2021, 2022, 2023 : between 6080 € and 8290 € Subscription Included
Agency fees
- Fees charged to the purchaser : 47 095 €
Mediator
Médiation Franchise-Consommateurs
29 Boulevard de Courcelles 75008 Paris
Information on the risks to which this property is exposed is available on the Geohazards website : www.georisques.gouv.fr
