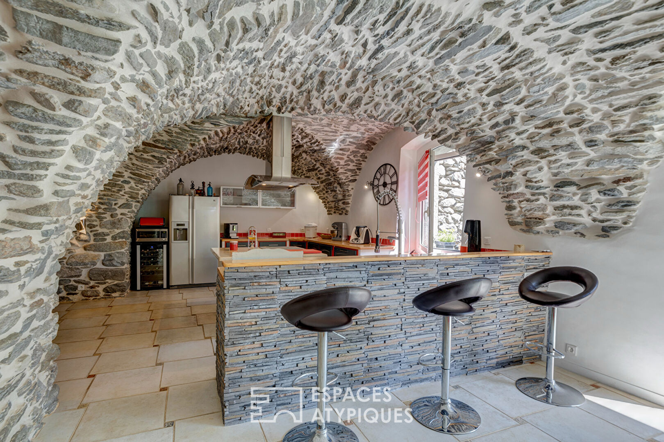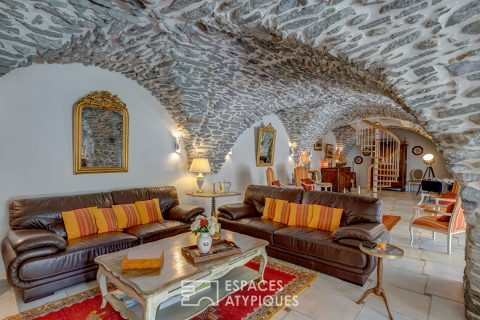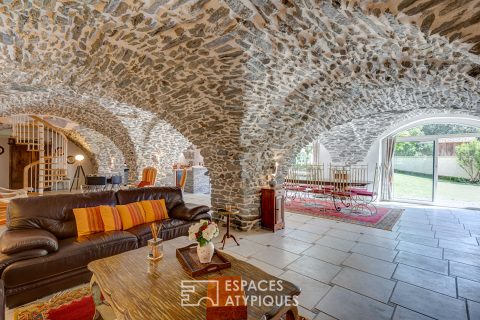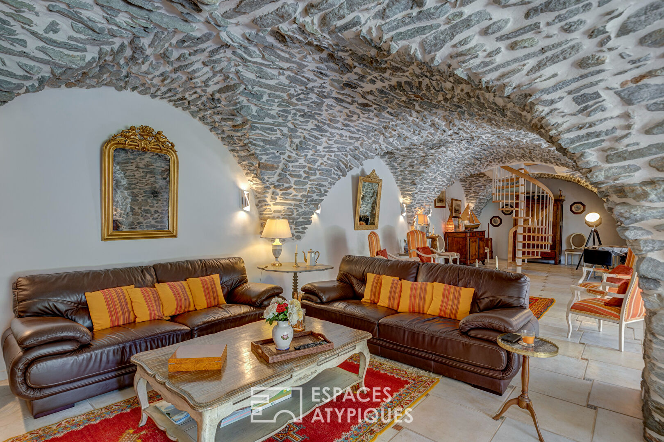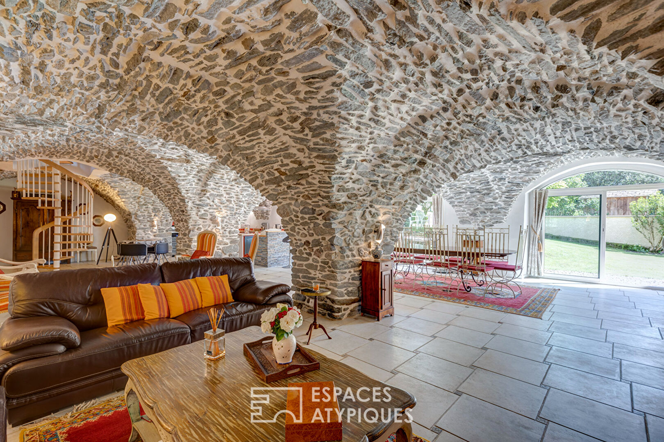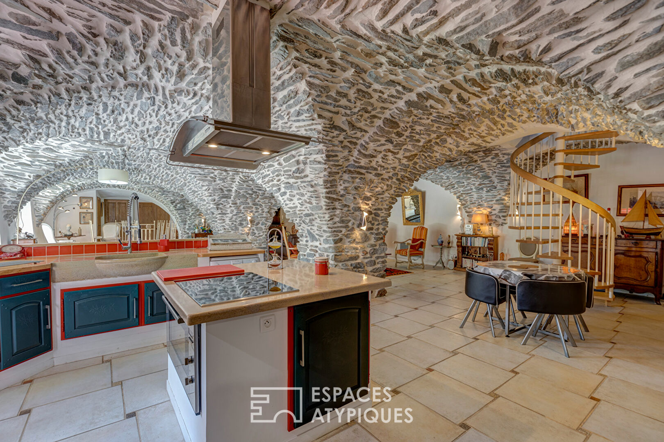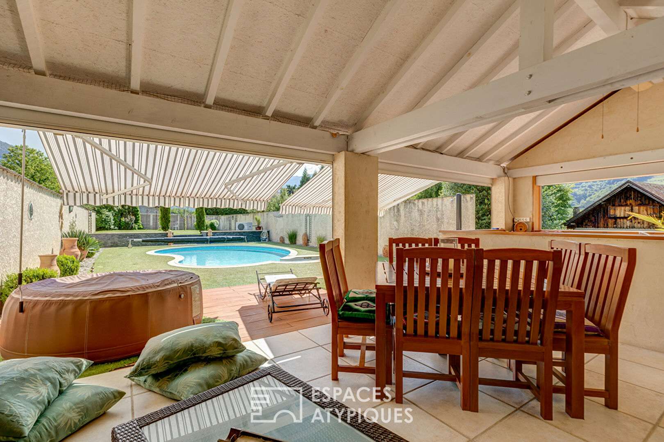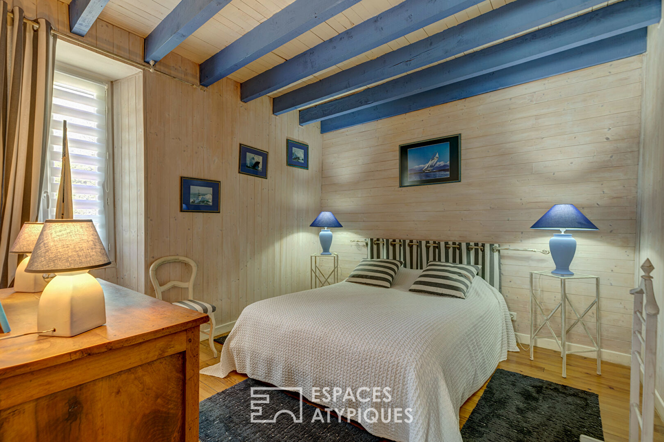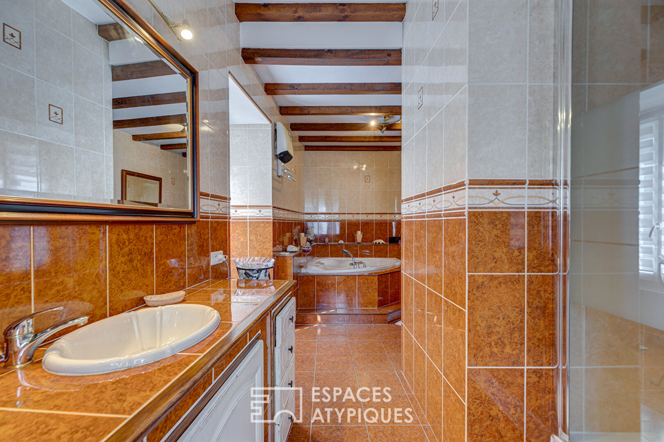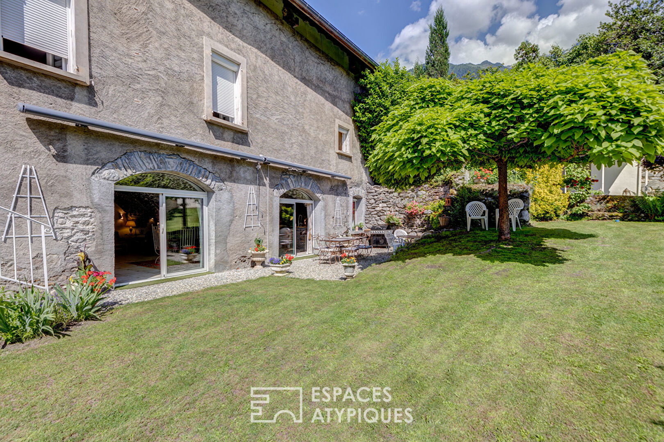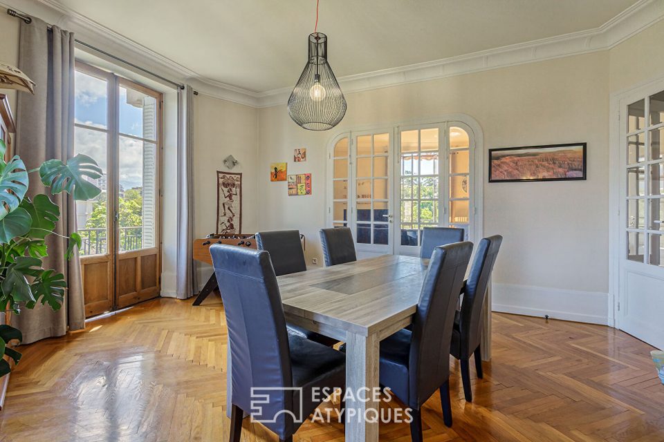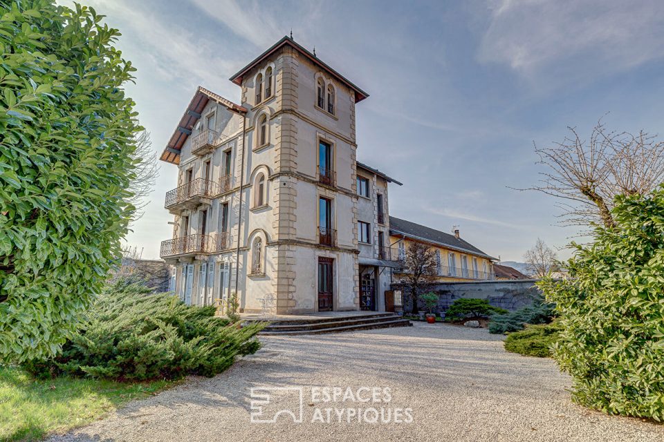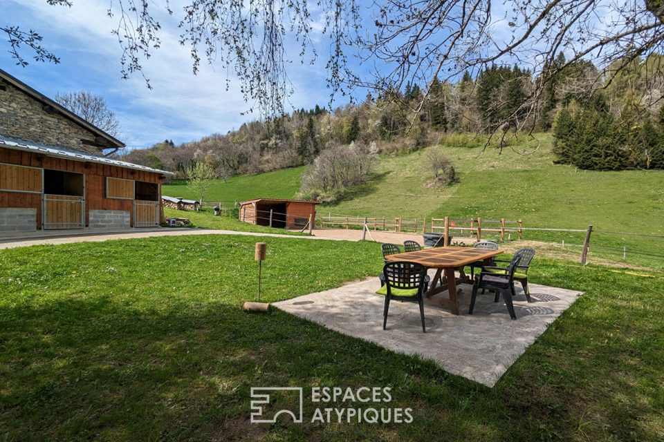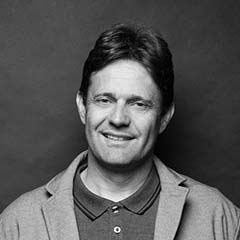
Former post house renovated
Located in the municipality of Argentina, this former post office was built in the 1790s, on a plot of 1484 m².
With a footprint of more than 250 m², this building was intended to accommodate postal workers and their folds, as well as their horses which they could care for in the vast stables on the ground floor.
In 2001, after a long period of vacancy, the current owners bought the building and renovated it with great care.
On the ground floor, behind the front door, a magnificent fully vaulted hall with exposed stonework and whitewashed joints. The tone is set for the rest of the visit.
Indeed, the opening of a beautiful wooden door reveals a breathtaking room of approximately 150 m², topped by intersecting vaults resting on imposing stone pillars.
These stone ceilings have been patiently jointed with lime, and the stones carefully stripped, the result is simply splendid!
This large space is bordered on the right by two beautiful bay windows overlooking the main terrace on the south side, allowing the sun to illuminate the whole of this level.
In the center is a large dining room with an imposing table, and at the back a fitted kitchen with American bar, fully open to the living space.
Step by step, on the left is revealed a beautiful lounge area, immersed in privacy thanks to the vault pillars that play hide and seek along the line of sight.
Everything is there to welcome guests, in the warm atmosphere of an extraordinary space.
A bathroom and a large vaulted cellar complete this level.
Access to the first floor is either by an internal staircase or by a beautiful stone staircase on the south side, which the postal workers once used.
This plateau is made up of four beautiful and spacious rooms, each carefully decorated with different themes.
A bathroom with corner bath, shower, double sink make this level independent.
At the end of the corridor, a large through room of around 68 m², with high ceilings, wooden parquet floors and access to a balcony terrace, remains to be fitted out.
On the upper floor, under the molded frame, approximately 225 m² of convertible attic space is available, with the possibility of creating direct access from the outside.
Outside, on the courtyard side, the construction of a garage for vehicles is possible.
On the south side, the terrace overlooks a very welcoming green space which offers a path to the rest of the garden.
The surprise is there! A beautiful plot sheltered from view with summer kitchen, terrace, green spaces and above all a beautiful curved swimming pool embellished by a small relaxation area with massage jets complete the services of this unique property.
Everything is gathered in these places to spend pleasant moments with family, or why not create a cottage or guest rooms, ideally located on the way to many resorts.
ENERGY CLASS: C / CLIMATE CLASS: A
Estimated average amount of annual energy expenditure for standard use, based on energy prices for the year 2021 between 3049 Euros and 4125 Euros.
Additional information
- 8 rooms
- 4 bedrooms
- 1 bathroom
- 1 bathroom
- Outdoor space : 1484 SQM
- Parking : 6 parking spaces
- Property tax : 919 €
Energy Performance Certificate
- A
- B
- 152kWh/m².an5*kg CO2/m².anC
- D
- E
- F
- G
- 5kg CO2/m².anA
- B
- C
- D
- E
- F
- G
Agency fees
-
The fees include VAT and are payable by the vendor
Mediator
Médiation Franchise-Consommateurs
29 Boulevard de Courcelles 75008 Paris
Information on the risks to which this property is exposed is available on the Geohazards website : www.georisques.gouv.fr
