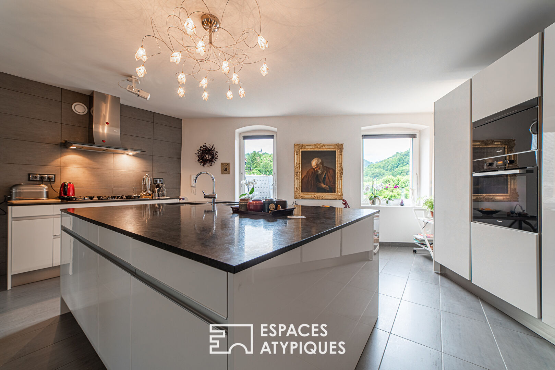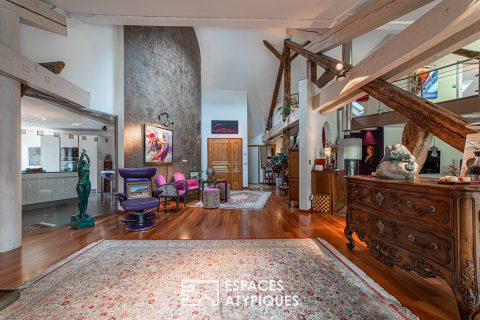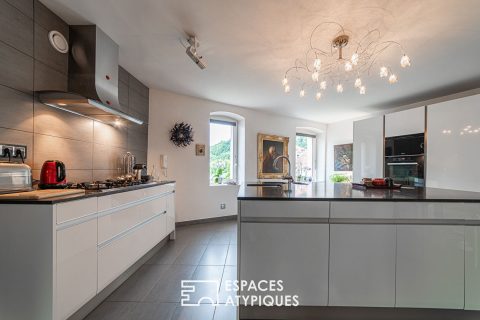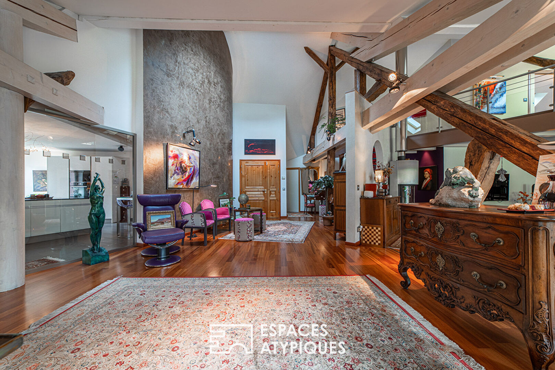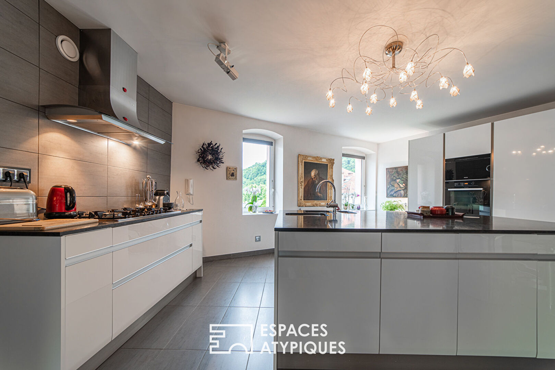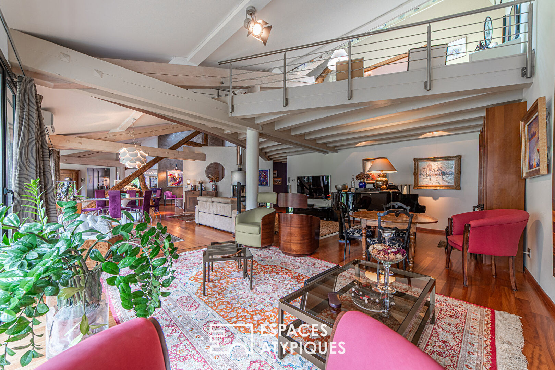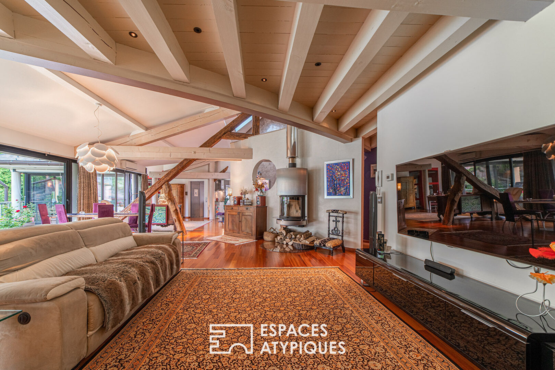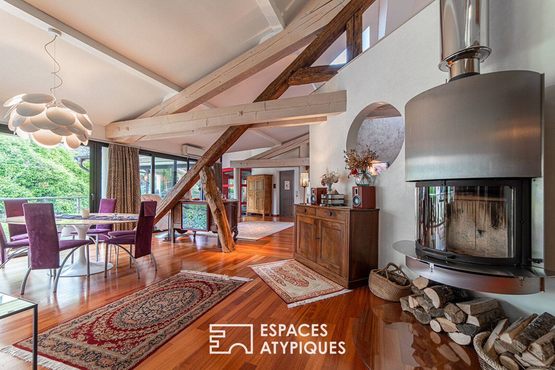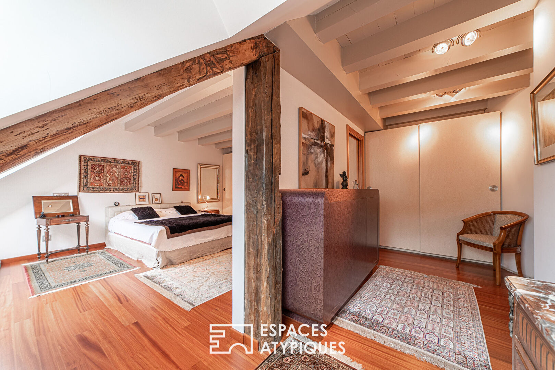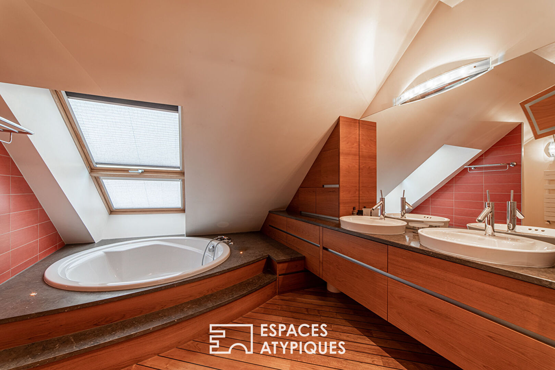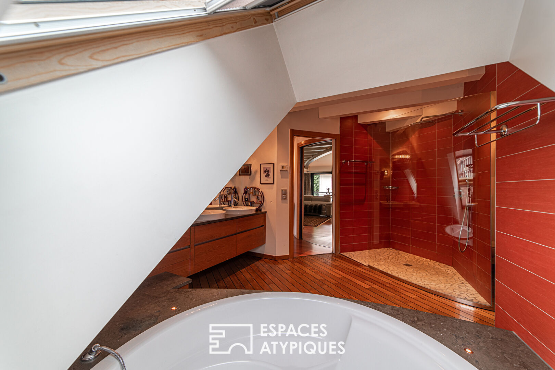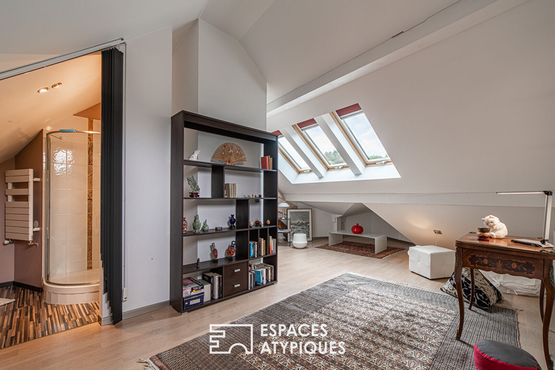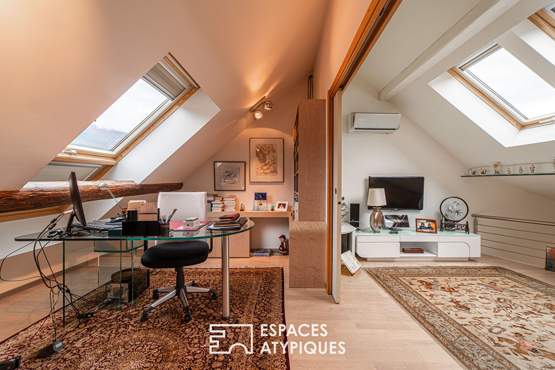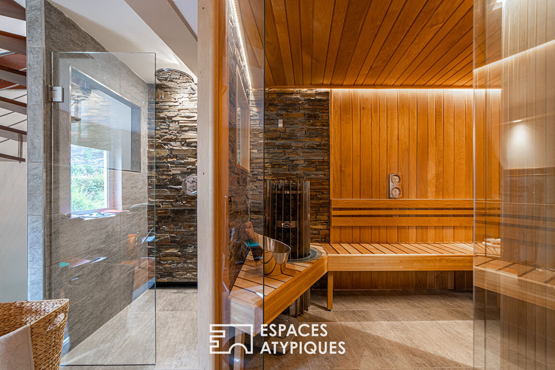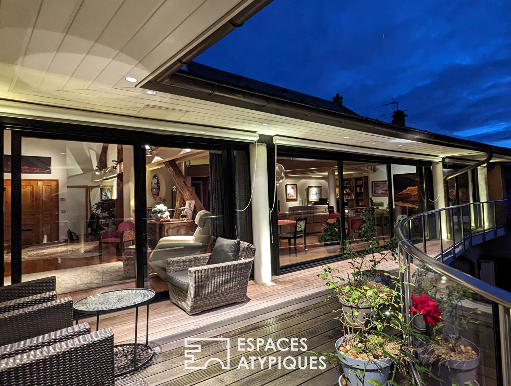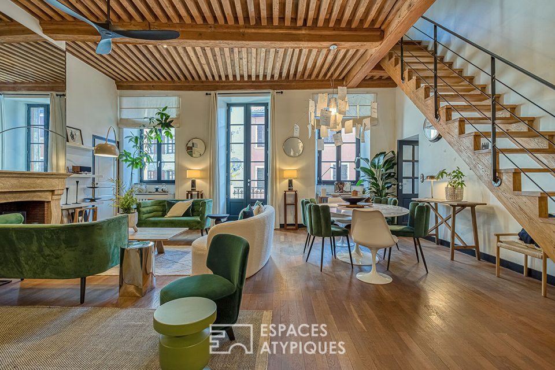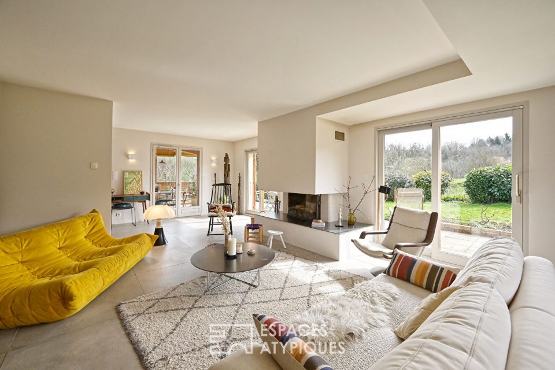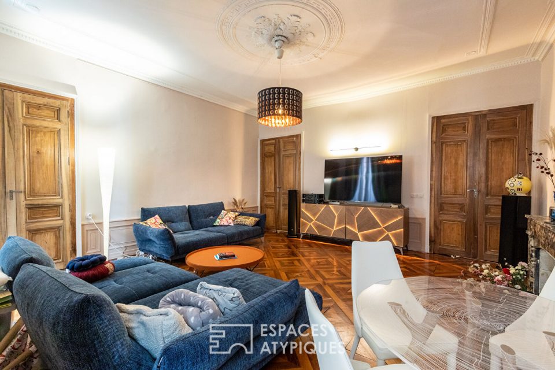
Exceptional atypical top floor
This superb apartment, completely renovated in a contemporary style, is nestled in an 18th century building located in the town of Albertville, close to all amenities.
On the third and last floor, it is accessible by private elevator. This 327 m² duplex (268.54 m² Carrez) offers high-end services and benefits from a terrace and a private garden.
This exceptional property benefits from incredible charm. The successful alliance between old and contemporary materials and elements has created a unique living space.
The first plan of this duplex is organized around the living room fitted out with solid Doussié parquet flooring. It benefits from a superb original exposed framework as well as a very high ceiling height.
The living room, dining room and office spaces which take place in this vast open-plan volume, boast beautiful light thanks to the entirely glazed facade whose sliding windows allow access to the terrace. A wood insert warms up the living spaces.
The large custom-made kitchen is fully equipped and furnished. It is very functional with its central granite island and its adjoining cellar.
On this same level, a master suite benefits from a beautiful volume and plenty of tailor-made storage in birch burl, a rare and precious wood. As well as a spacious bathroom with shower and bathtub.
On the upper level, located behind a beautiful office space set up on the mezzanine, another bedroom with bathroom is accessible from the glass staircase custom-made by a craftsman.
The third bedroom with bathroom of the house can also be used as an independent studio thanks to its private entrance which can be separated from the main apartment.
This exceptional apartment also presents an additional advantage to each space served by its private elevator shaft: the ground floor is devoted to technical rooms (heat pump), the first level accommodates a games and storage, the second floor houses a wellness area with Finnish sauna and, finally, the home tops it all off on the top floor.
A laundry room, a covered parking space and a cellar further complete the rare amenities of this superb, resolutely atypical apartment.
ENERGY CLASS: E / CLIMATE CLASS: B
Estimated average amount of annual energy expenditure for standard use, established from energy prices for the year 2015: 4,012 Euros.
Additional information
- 9 rooms
- 3 bedrooms
- 1 bathroom
- 2 shower rooms
- Floor : 3
- 3 floors in the building
- Parking : 1 parking space
- 10 co-ownership lots
- Annual co-ownership fees : 2 437 €
- Property tax : 1 594 €
- Proceeding : Non
Energy Performance Certificate
- A <= 50
- B 51-90
- C 91-150
- D 151-230
- E 231-330
- F 331-450
- G > 450
- A <= 5
- B 6-10
- C 11-20
- D 21-35
- E 36-55
- F 56-80
- G > 80
Agency fees
-
The fees include VAT and are payable by the vendor
Mediator
Médiation Franchise-Consommateurs
29 Boulevard de Courcelles 75008 Paris
Information on the risks to which this property is exposed is available on the Geohazards website : www.georisques.gouv.fr
