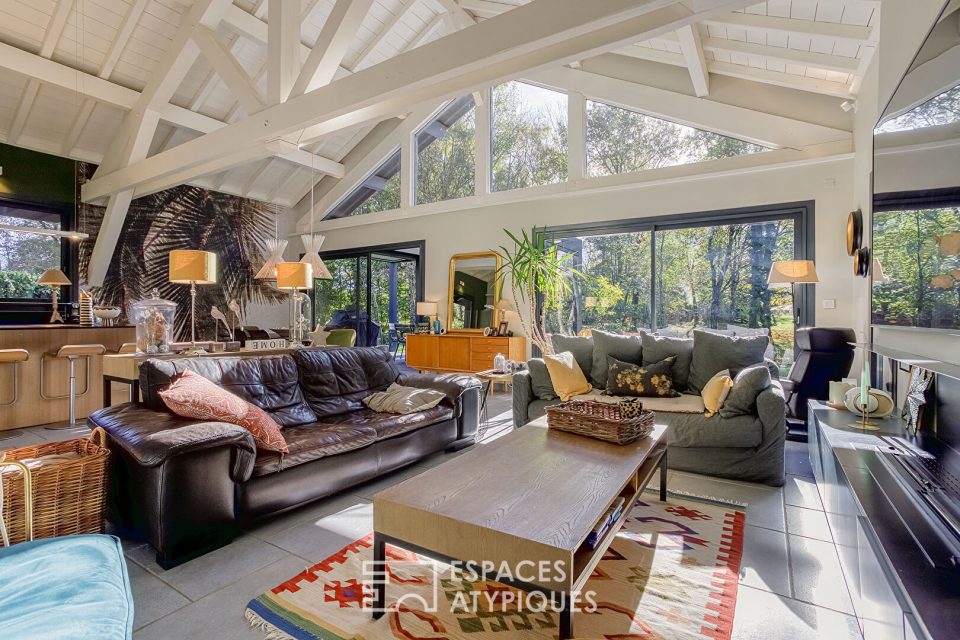
Finnish wooden house with swimming pool and landscaped garden
Finnish wooden house with swimming pool and landscaped garden
Ideally located a few minutes from the center of Challes les Eaux, this authentic Finnish chalet has approximately 275 m² of floor space, including 218 m² of living space. It is located on a large plot of approximately 1900 m².
Surrounded by lush greenery, the house has a beautiful terrace that includes a very pretty swimming pool. As an extension of this, a magnificent outdoor kitchen, where stone and solid wood blend together. The many amenities – hob, bread oven, plancha – are undeniable assets to enjoy this outdoor space offering a view of the Granier. As an extension, the landscaped garden benefits from a natural spring and a small pond.
The entrance is via a beautiful stone staircase, on the garden level. A cozy living room benefits from several bay windows facing the terrace and the swimming pool. This living room, decorated with an original fireplace and a Burgundy stone floor, offers a large, very well-equipped kitchen, a friendly dining area and a fitted pantry. A sleeping area with a bedroom, a bathroom and a huge dressing room completes this level.
The wooden staircase leading to the upper floor opens onto a very large space. An office and a relaxation lounge could easily be placed there. The opening onto a sheltered balcony brings charm and brightness. On either side, two beautiful bedrooms, each with a shower room and a fitted dressing room.
This atypical house also benefits on the ground floor, from a huge carport, an entrance, a garage, a laundry room and a wine cellar. Offset, a second garage and plenty of storage space. Solar and photovoltaic panels add to the very nice features of this property.
A few minutes from shops, schools, transport and the Médipole de Savoie.
ENERGY CLASS: C / CLIMATE CLASS: C
Estimated average amount of annual energy expenditure for standard use, established from 2021 energy prices: between 1,510 Euros and 2,100 Euros.
Information on the risks to which this property is exposed is available on the website www.georisques.gouv.fr.
Additional information
- 6 rooms
- 3 bedrooms
- 1 bathroom
- 2 shower rooms
- 2 floors in the building
- Outdoor space : 1994 SQM
- Parking : 6 parking spaces
- Property tax : 2 105 €
Energy Performance Certificate
- A
- B
- 22kg CO2/m².anC
- D
- E
- F
- G
Estimated average amount of annual energy expenditure for standard use, established from energy prices for the year 2021 : between 1510 € and 2100 €
Agency fees
-
The fees include VAT and are payable by the vendor
Mediator
Médiation Franchise-Consommateurs
29 Boulevard de Courcelles 75008 Paris
Information on the risks to which this property is exposed is available on the Geohazards website : www.georisques.gouv.fr















