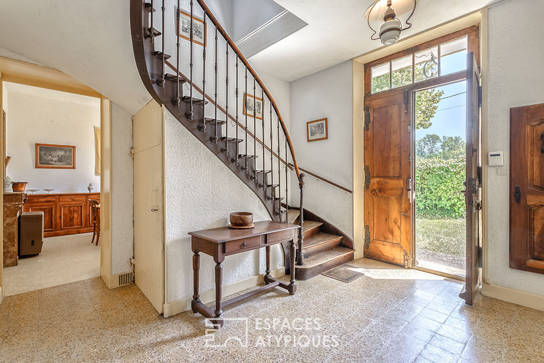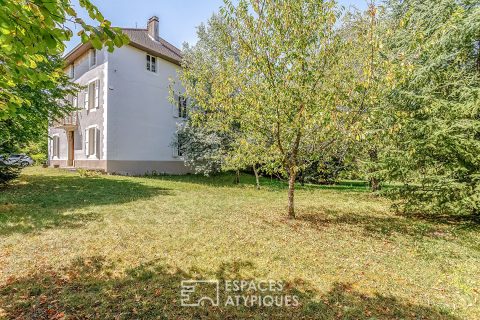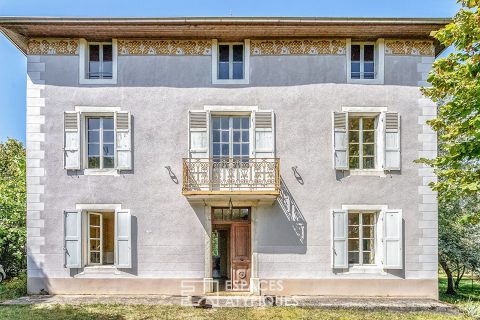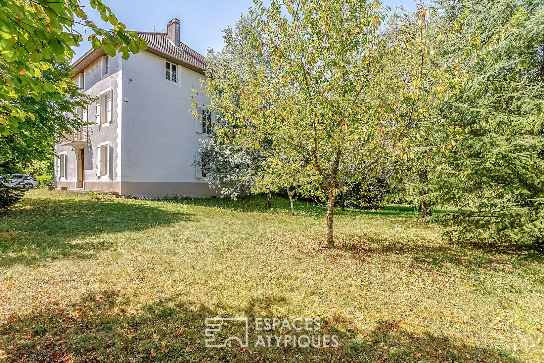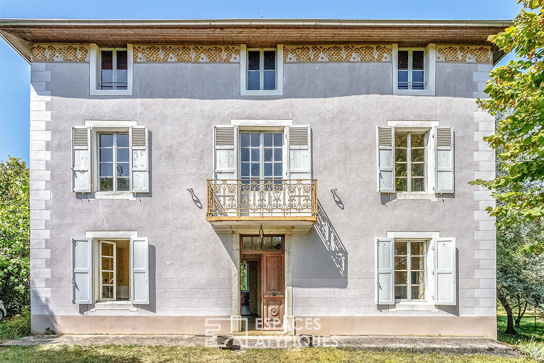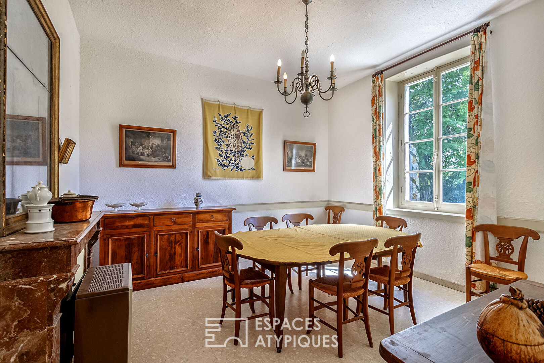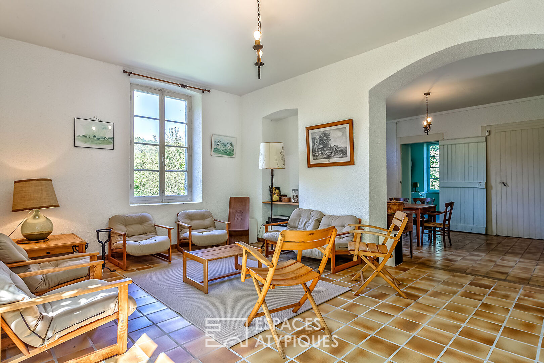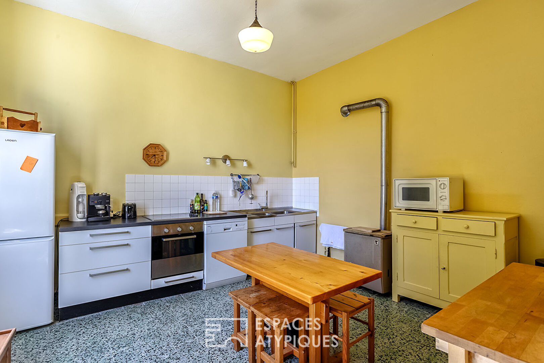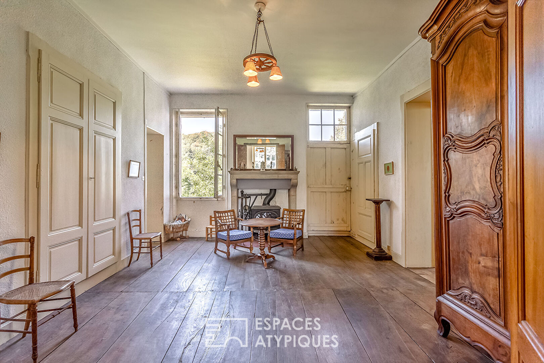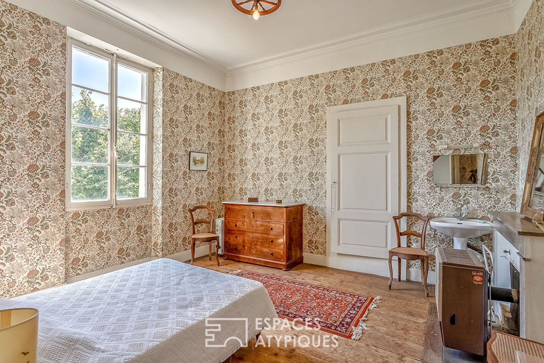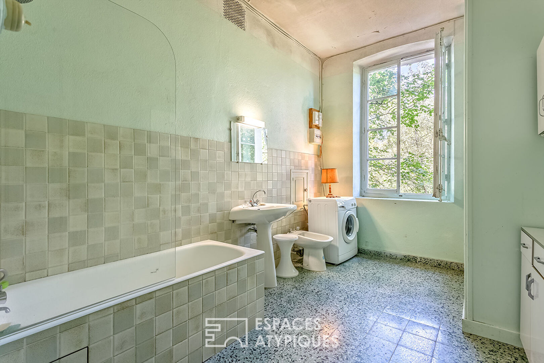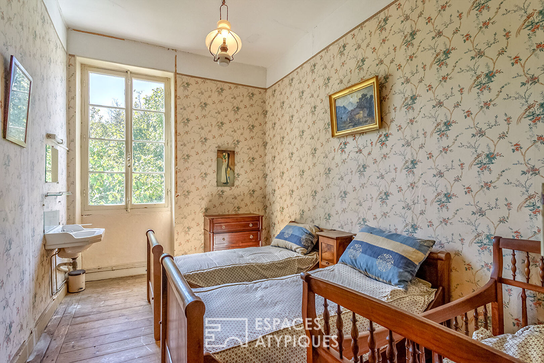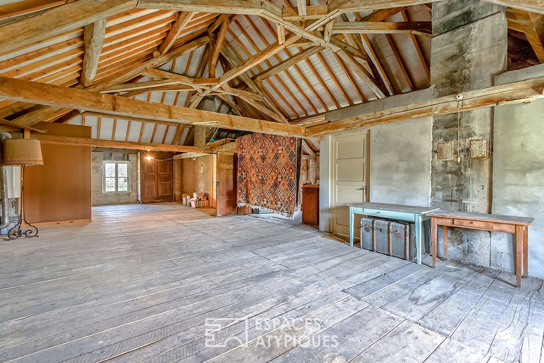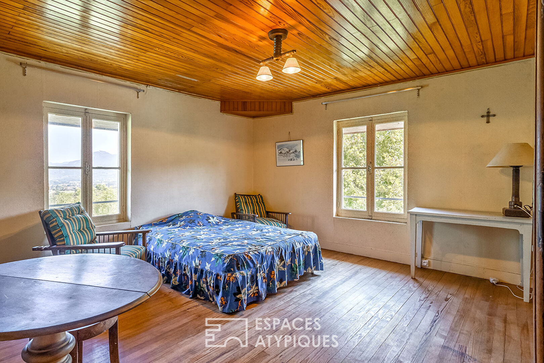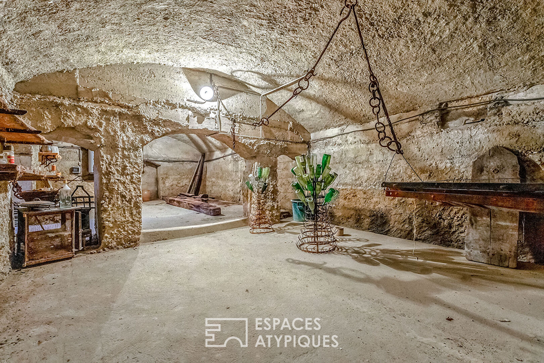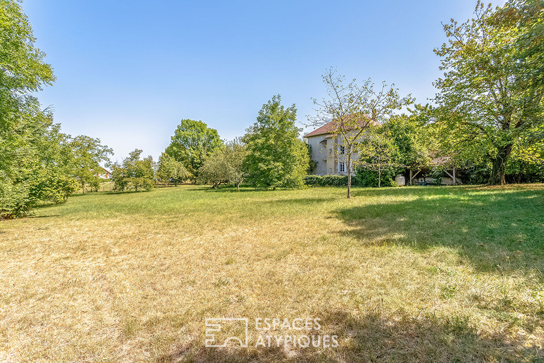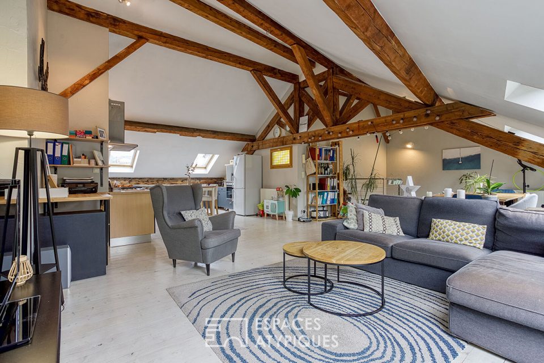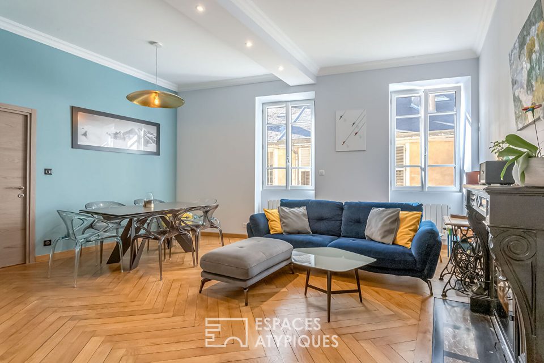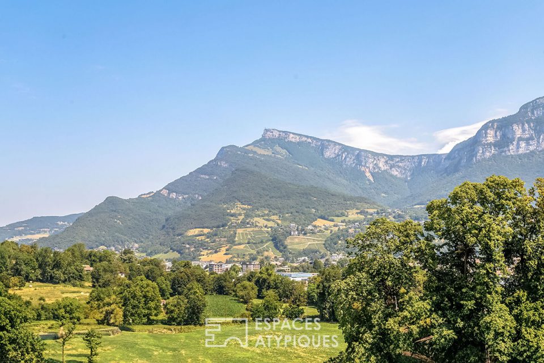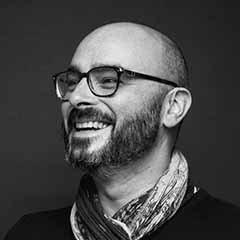
Old wine farm to renovate
This former wine farm is located in the town of Yenne, and set on a large plot of over 5,000 m². This has a total area of approximately 460 m² including 240 m² of living space.
The large entrance serves as a preamble and allows the star-shaped distribution of all the rooms on the ground floor. It is indeed at this level that the large double living room with its direct access to the outdoor garden takes place, the dining room and the independent kitchen, as well as a bedroom and a bathroom.
A beautiful period staircase leads to the first floor. This has five large bedrooms surrounding a small central living room – each of the bedrooms has its own water point.
The top floor of this elegant residence offers two more charming bedrooms and a small bathroom. The attic remains to be exploited, offering a considerable volume for possible renovation projects.
In the basement, two superb cellars, formerly dedicated to vinification and wine storage, offer considerable potential.
Outside, a closed garage of approximately 28 m² adds to the amenities of this family-sized property which offers incredible potential for renovation.
ENERGY CLASS: F / CLIMATE CLASS: F.
Estimated average amount of annual energy expenditure for standard use, based on energy prices for the year 2021: between 7970 Euros and 10820 Euros.
€395,000 including fees, €375.250 excluding fees, 5% fees.
Additional information
- 12 rooms
- 8 bedrooms
- 1 bathroom
- 1 bathroom
- Outdoor space : 5190 SQM
- Parking : 6 parking spaces
- Property tax : 997 €
Energy Performance Certificate
- A
- B
- C
- D
- E
- 288kWh/m².an70*kg CO2/m².anF
- G
- A
- B
- C
- D
- E
- 70kg CO2/m².anF
- G
Agency fees
- Fees charged to the purchaser : 19 750 €
Mediator
Médiation Franchise-Consommateurs
29 Boulevard de Courcelles 75008 Paris
Information on the risks to which this property is exposed is available on the Geohazards website : www.georisques.gouv.fr
