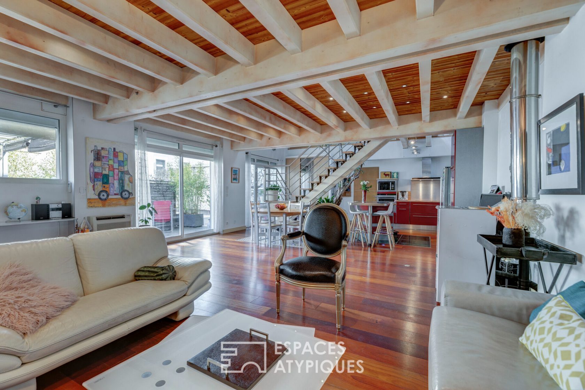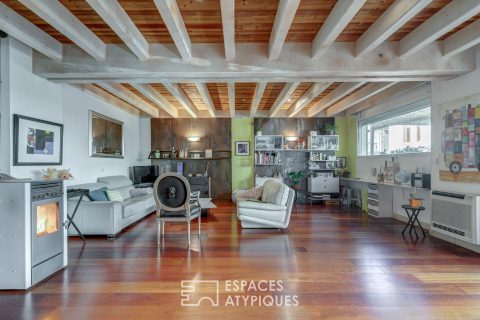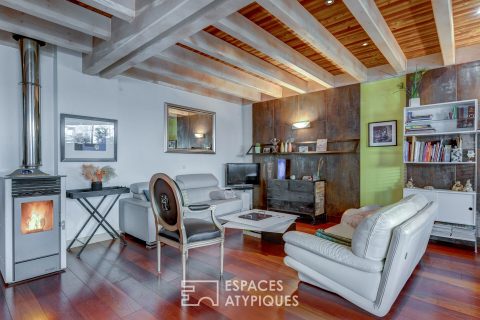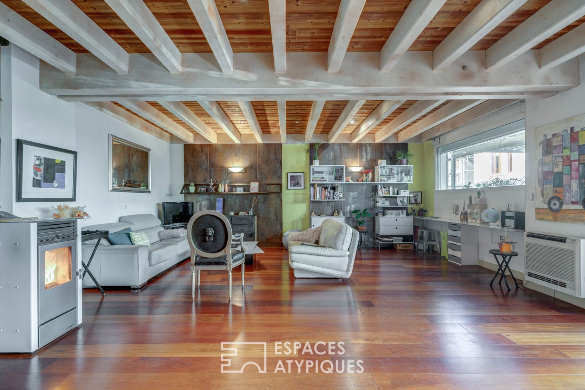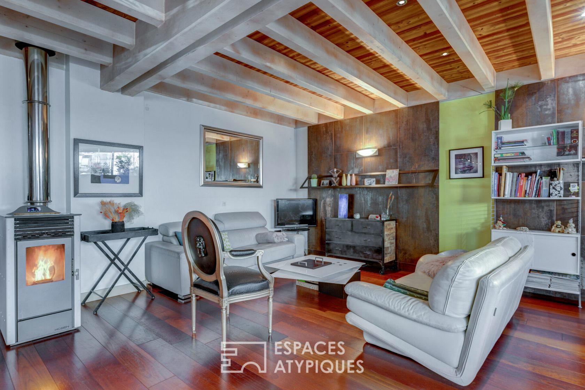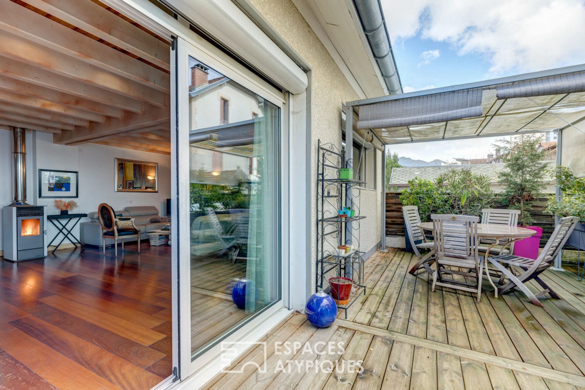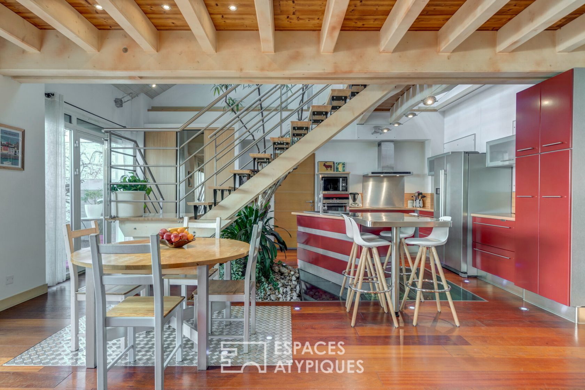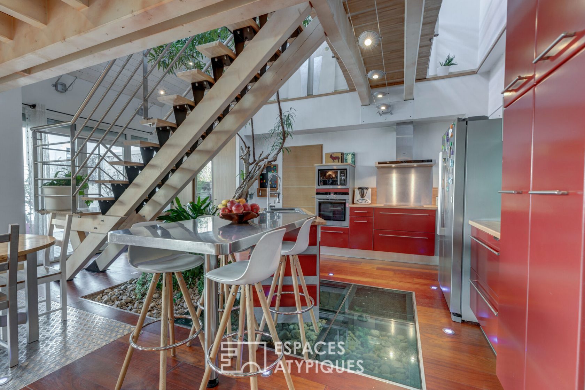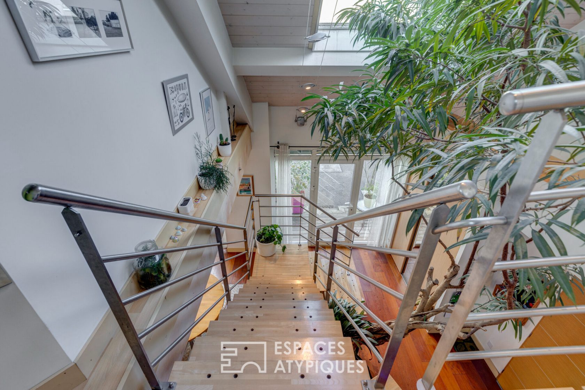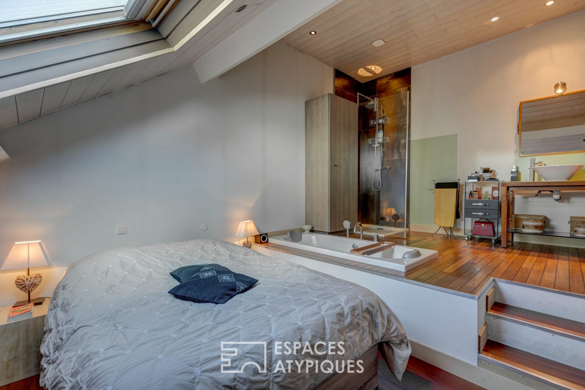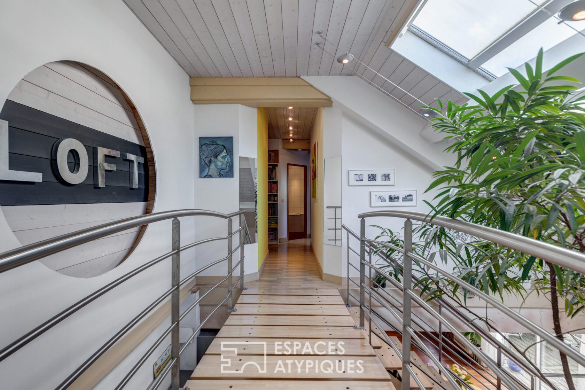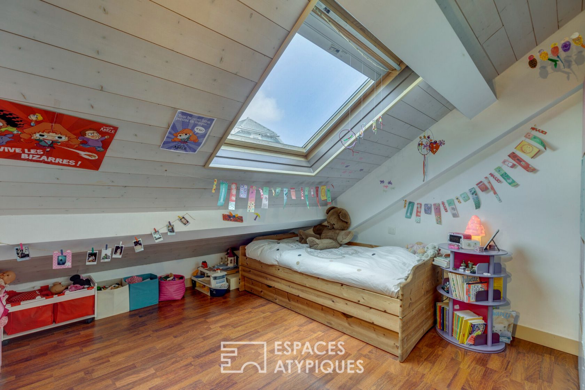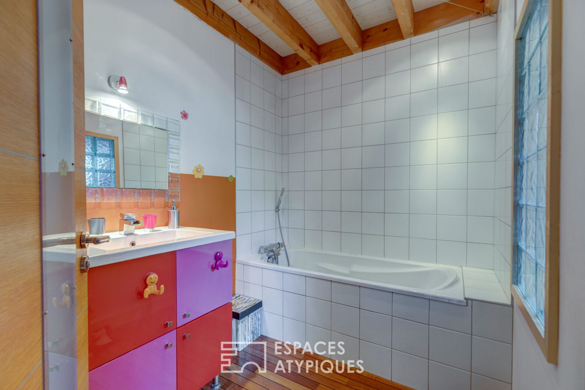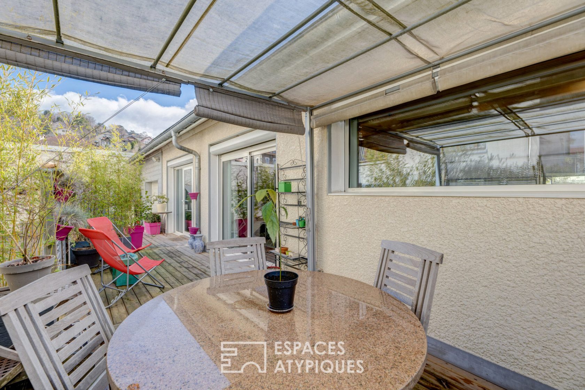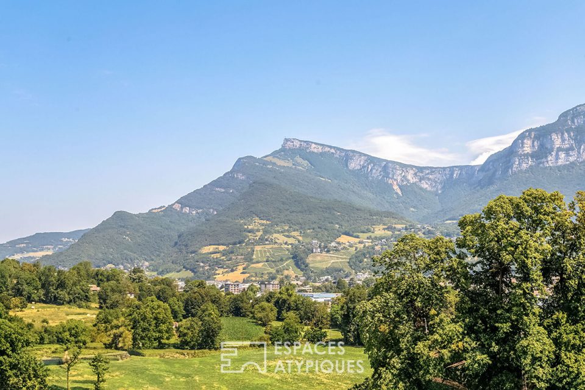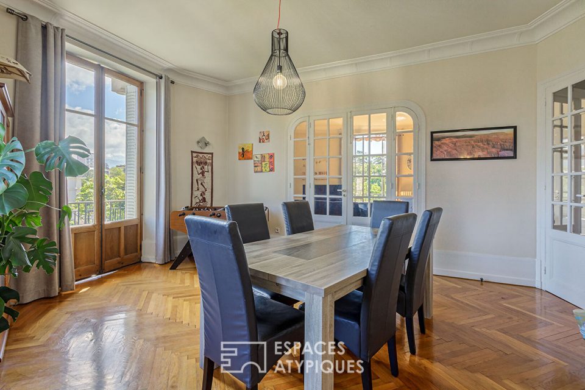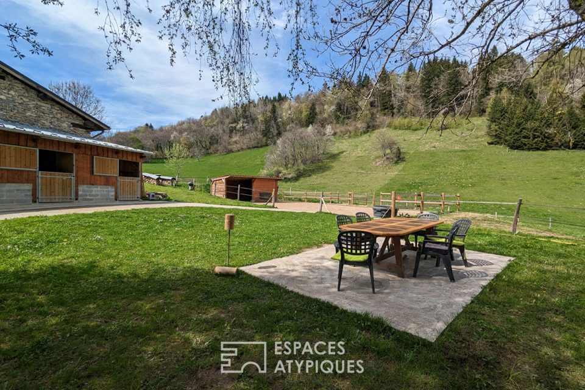
Former workshop in the house spirit rehabilitated
This former workshop arranged on two levels with an area of approximately 104 sqm in the spirit of a house is located in the peace of a courtyard.
The ground floor consists of a large living space of more than 62 sqm organized as an open-space with different universes. Discover a fully equipped kitchen area, a dining room, a living room with its pellet stove, an office space and a storage space, all giving access to a popular terrace.
A staircase lit by its skylight gives access to the upper level.
The walkway leads us to a master suite with shower, whirlpool and dressing room further affirms the atypical character of this place.
On the other side, two bedrooms share a pleasant bathroom.
The character and the beautiful volumes characterize this place of life and work near the city center of Aix-les-Bains.
A garage and a parking space complete this loft.
ENERGY CLASS: D / CLIMATE CLASS: B Estimated average amount of annual energy expenditure for standard use, based on energy prices for 2015: 1012 Euros.
Additional information
- 4 rooms
- 3 bedrooms
- 1 bathroom
- 1 bathroom
- Parking : 1 parking space
- 2 co-ownership lots
- Property tax : 1 067 €
- Proceeding : Non
Energy Performance Certificate
- A
- B
- C
- 222kWh/m².an8*kg CO2/m².anD
- E
- F
- G
- A
- 8kg CO2/m².anB
- C
- D
- E
- F
- G
Agency fees
-
The fees include VAT and are payable by the vendor
Mediator
Médiation Franchise-Consommateurs
29 Boulevard de Courcelles 75008 Paris
Information on the risks to which this property is exposed is available on the Geohazards website : www.georisques.gouv.fr
