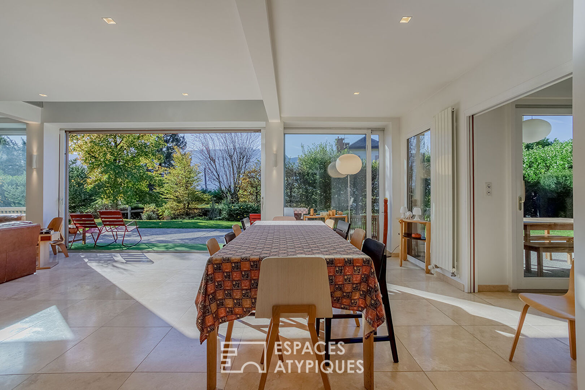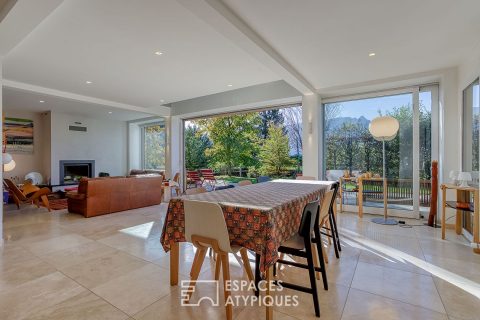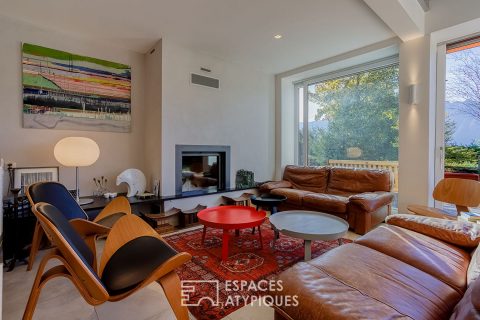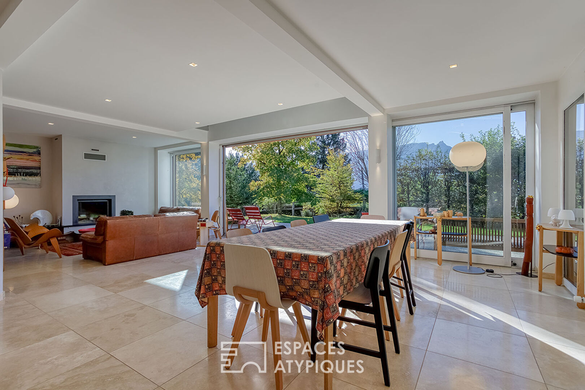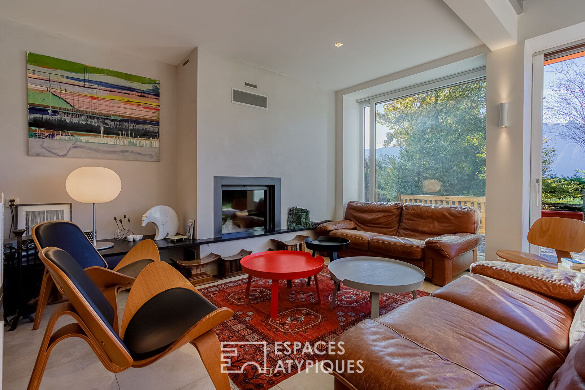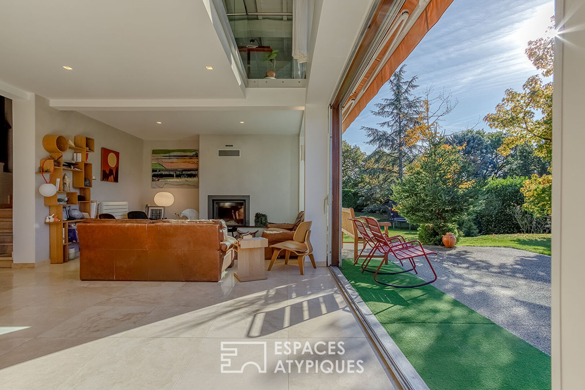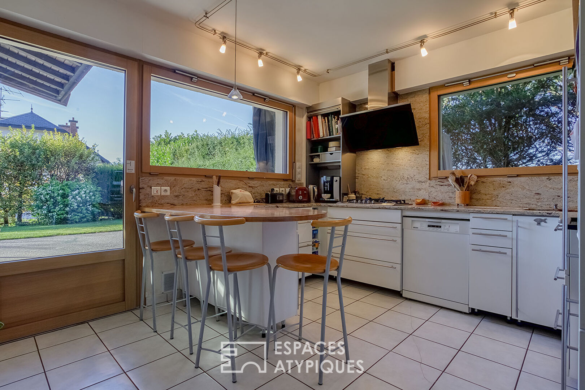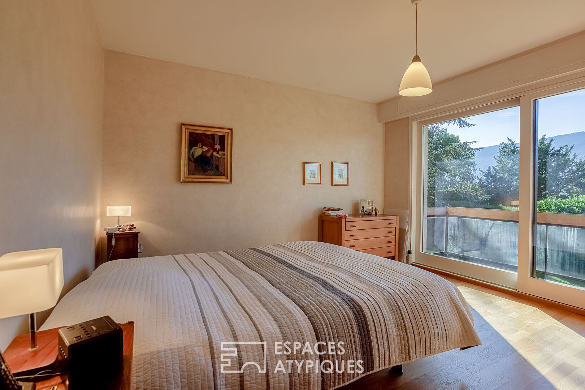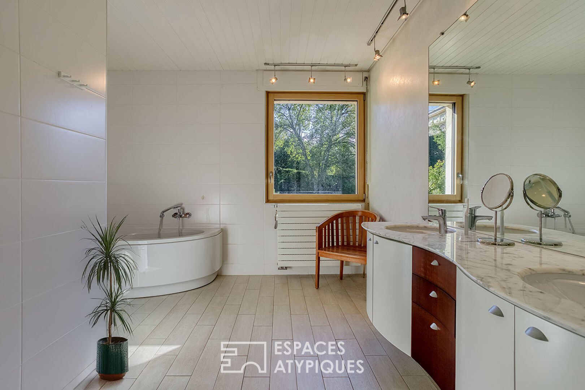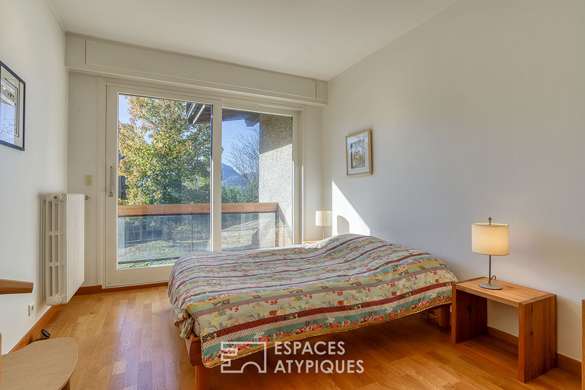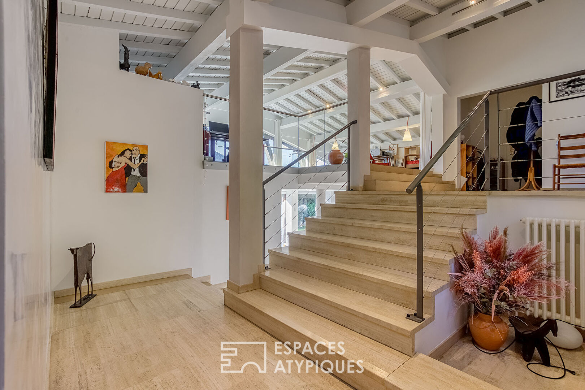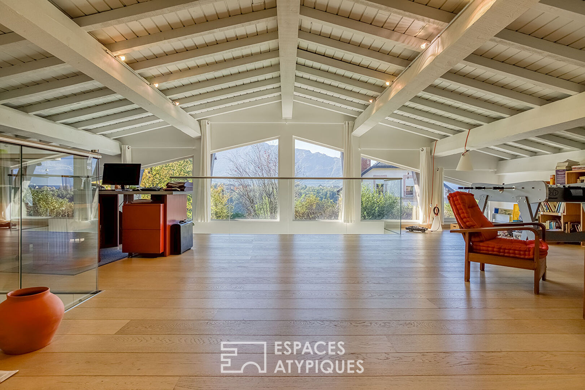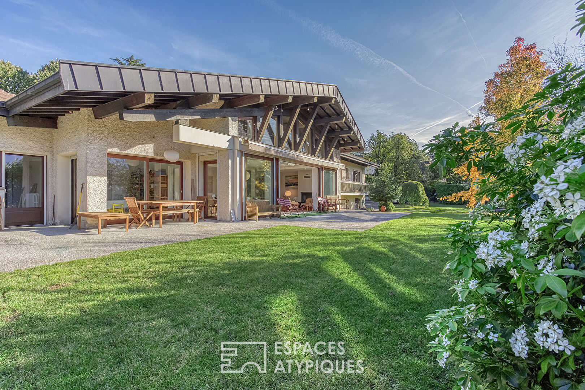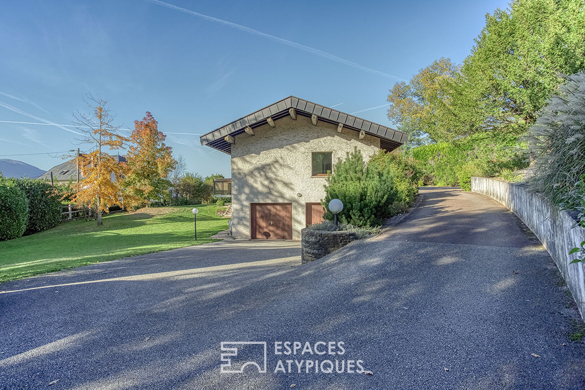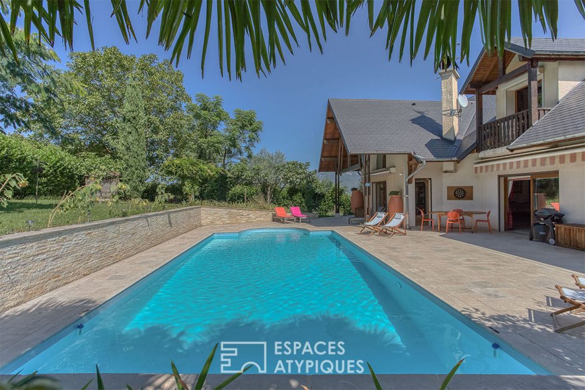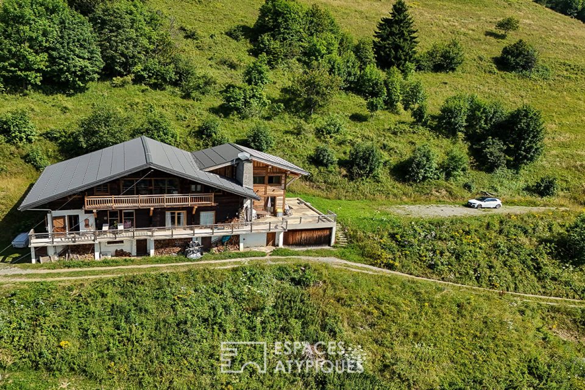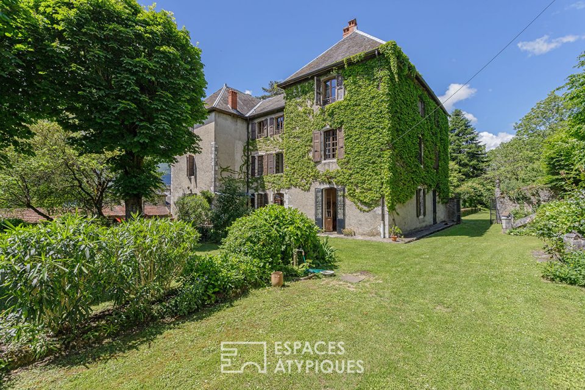
Architect-designed villa on the heights of Aix-les-Bains
Architect-designed villa on the heights of Aix-les-Bains
This 1973 villa, set on a plot of nearly 2,000 m², enjoys a predominantly west-facing orientation and offers stunning views of the Dent du Chat mountain. Combining the charm of the 1970s with modern features, it perfectly balances space and privacy.
Ideally located just minutes from the city center, on the heights of Aix-les-Bains, the property offers a living area of 320 m² spread over 25 rooms. Upon entering, a spacious hall opens onto a mezzanine, designed in the 2000s by a renowned architect. This space leads to a cozy 75 m² living room, featuring a fireplace and bathed in natural light thanks to large bay windows that provide access to a west-facing terrace. The independent kitchen, equipped with a pantry and utility room, also offers direct access to the terrace.
The house includes 7 bedrooms, 4 bathrooms, and several functional living spaces. A double garage, a cellar, and a laundry room complete the property’s amenities.
The peaceful garden, which can be converted into a swimming area, provides a pleasant living environment.
An independent 2-bedroom apartment is already in place, with the possibility of creating a second one or converting these spaces into guest rooms for tourist accommodation.
Energy Class: D / Climate Class: E
Estimated average annual energy costs for standard use, based on 2021 energy prices: 4,600 to 6,280 euros.
For information on the risks this property may be exposed to, visit the Géorisques website for relevant areas: www.georisques.gouv.fr
Additional information
- 25 rooms
- 7 bedrooms
- 2 bathrooms
- 2 shower rooms
- Outdoor space : 1962 SQM
- Parking : 2 parking spaces
Energy Performance Certificate
- A
- B
- C
- 246kWh/m².an54*kg CO2/m².anD
- E
- F
- G
- A
- B
- C
- D
- 54kg CO2/m².anE
- F
- G
Agency fees
-
The fees include VAT and are payable by the vendor
Mediator
Médiation Franchise-Consommateurs
29 Boulevard de Courcelles 75008 Paris
Information on the risks to which this property is exposed is available on the Geohazards website : www.georisques.gouv.fr
