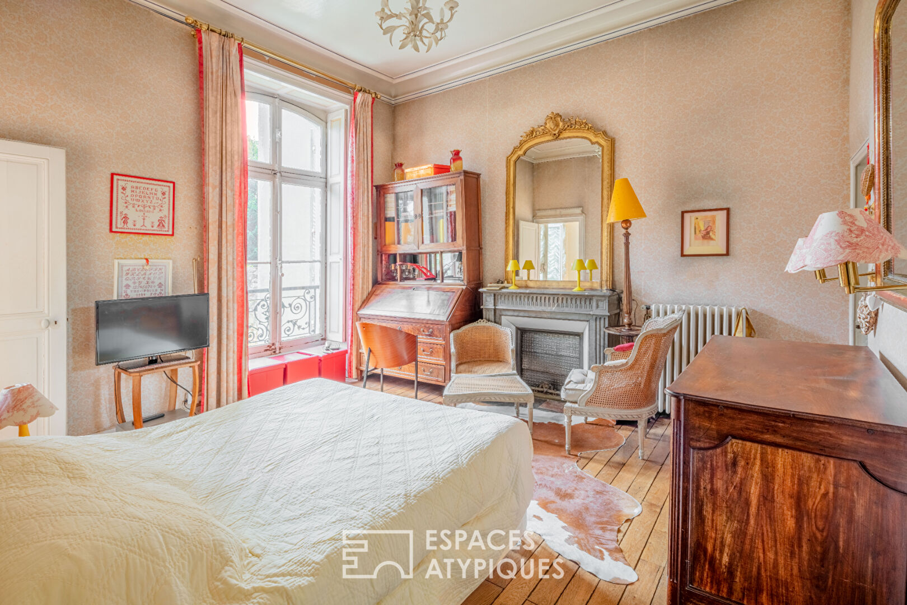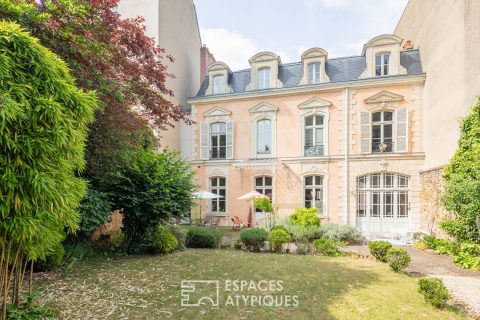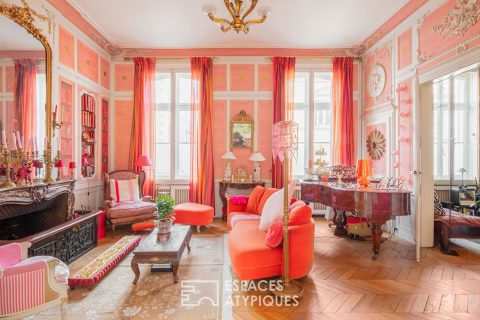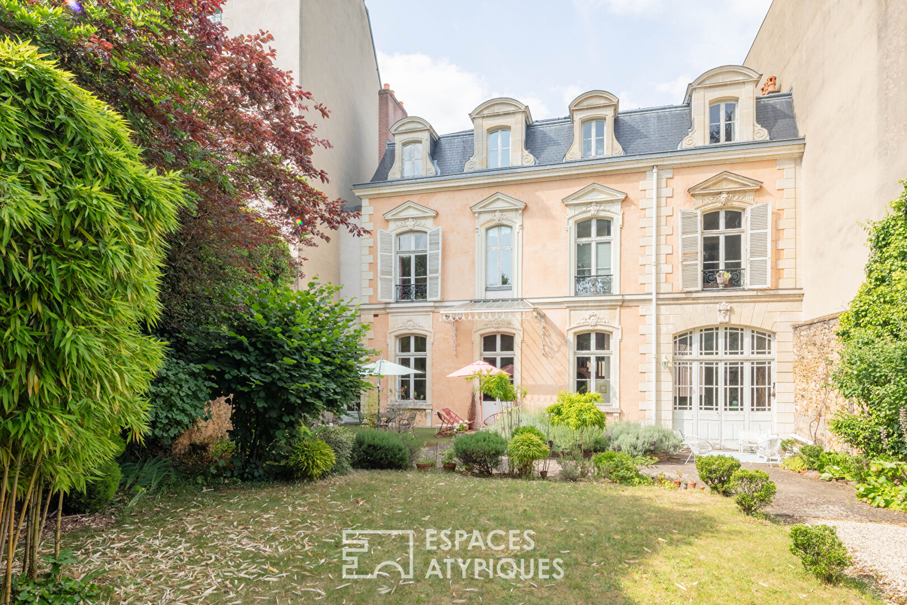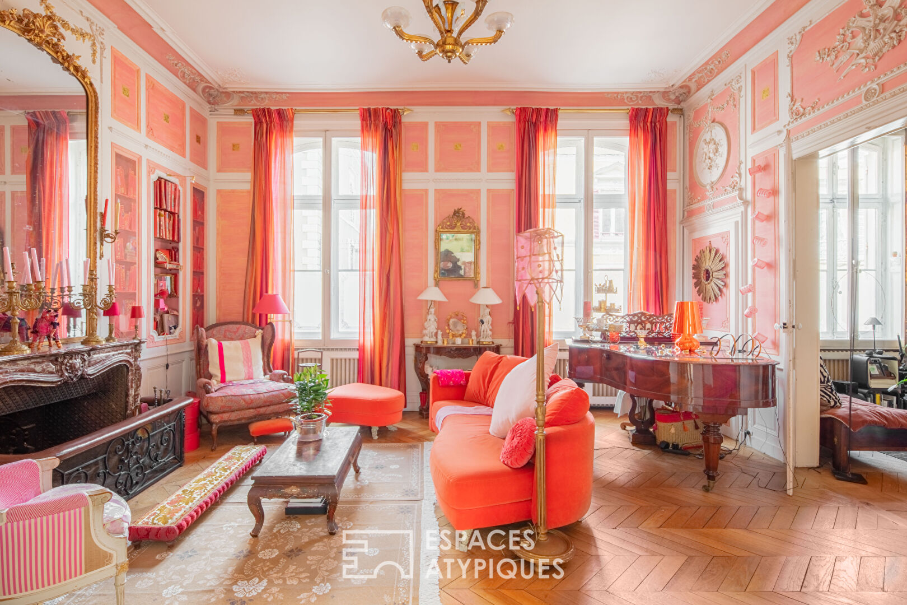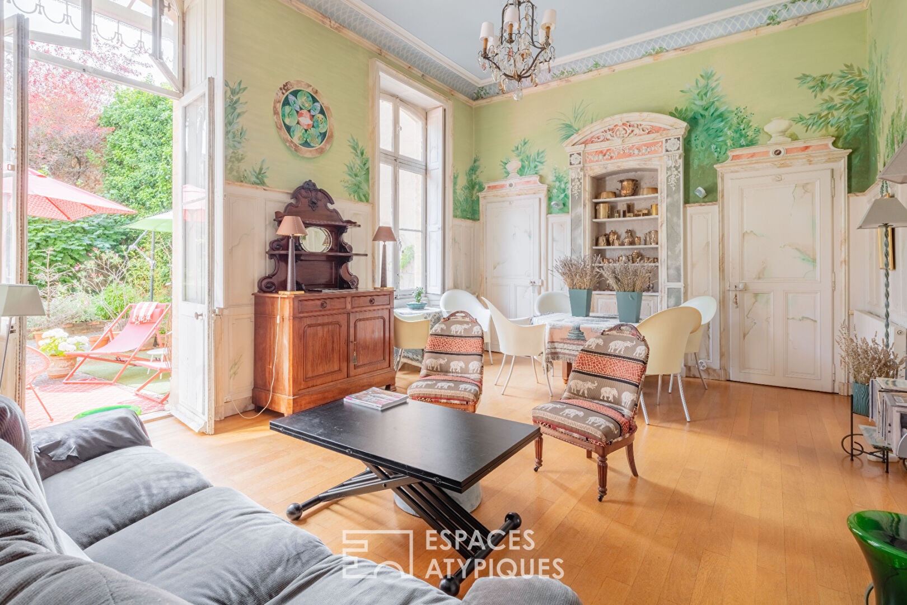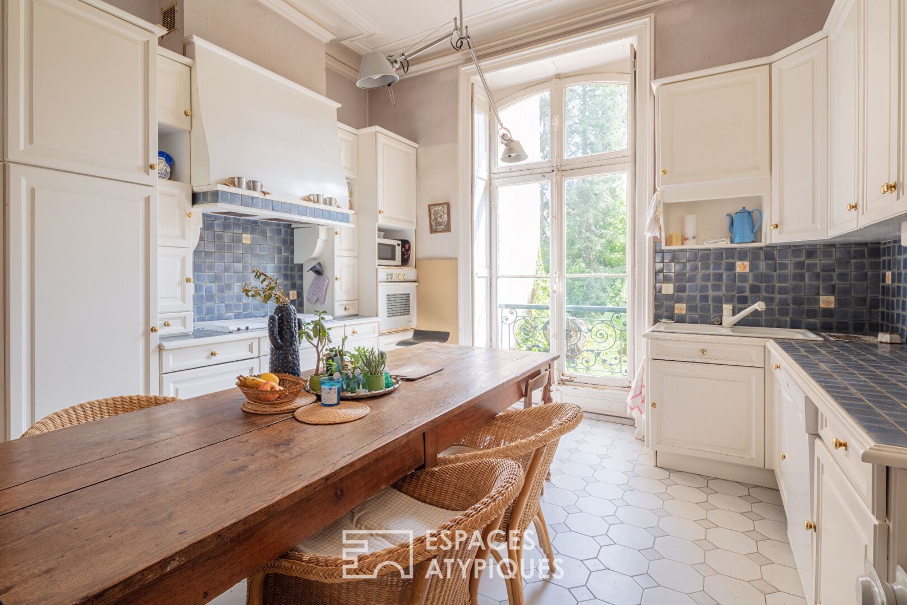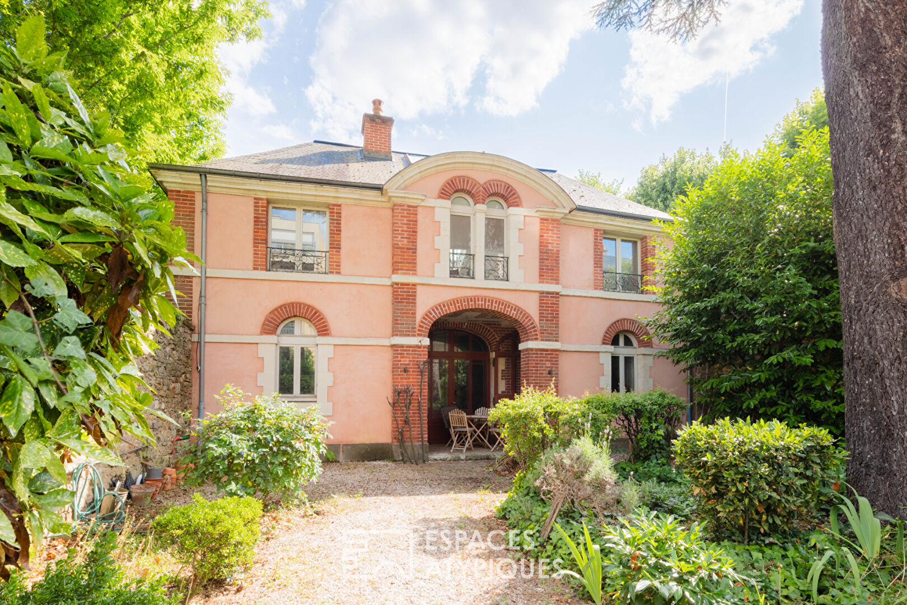
Magnificent town center mansion
Situated in a quiet street in the heart of Le Mans, this handsomely decorated mansion boasts almost 450 m2 of living space.
The building has been renovated to express its full elegance. The high ceilings, beautiful moldings and herringbone parquet floors are a testimony to its personality.
The entrance opens onto a large porch that leads to the living rooms on one side and directly to the garden on the other. The first floor features a kitchen, a magnificent living room and a small sitting room. The dining room, of the finest effect, opens directly onto the south-facing terrace. The whole is surprisingly spacious.
A magnificent staircase leads to the second floor, with two bedrooms, including a master suite, and two bathrooms. A large kitchen and double living room give this floor its independence.
The second floor comprises four bedrooms and a bathroom.
A souplex with laundry and TV room complete the picture.
On the garden level, the 70 m2 former stables can accommodate friends, family or even professional offices in enviable comfort. A small renovation budget should be considered.
The charming town garden adds an extra touch of soul. The porch houses three covered parking spaces.
The building is ideally located less than 2 minutes’ walk from shops, amenities, transport and schools. Le Mans train station is an 8-minute walk away.
ECD in progress
Additional information
- 13 rooms
- 6 bedrooms
- 3 bathrooms
- 2 shower rooms
- 3 floors in the building
- Outdoor space : 417 SQM
- Property tax : 3 255 €
Energy Performance Certificate
Agency fees
-
The fees include VAT and are payable by the vendor
Mediator
Médiation Franchise-Consommateurs
29 Boulevard de Courcelles 75008 Paris
Information on the risks to which this property is exposed is available on the Geohazards website : www.georisques.gouv.fr
