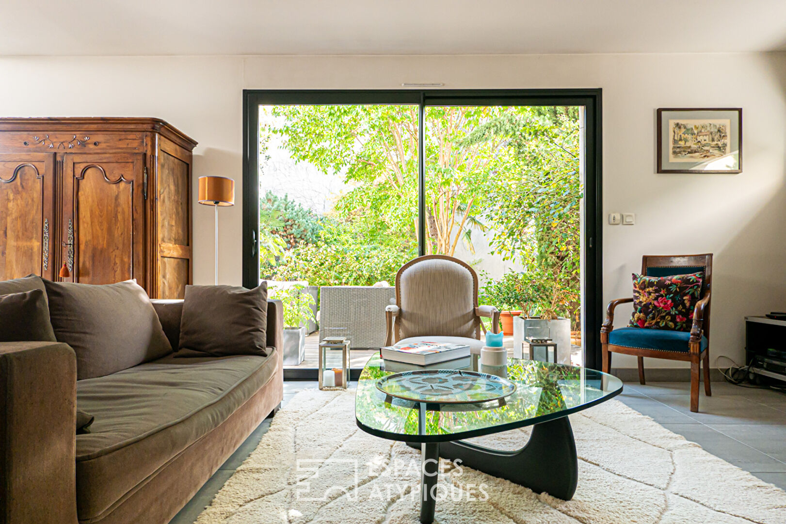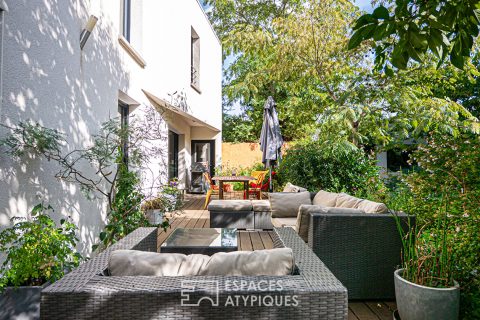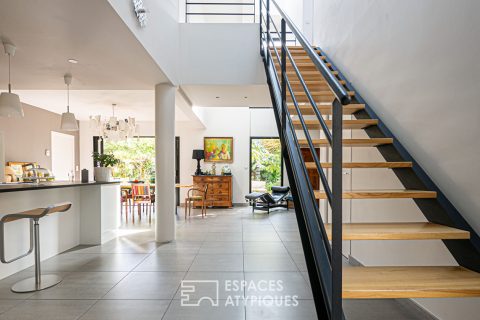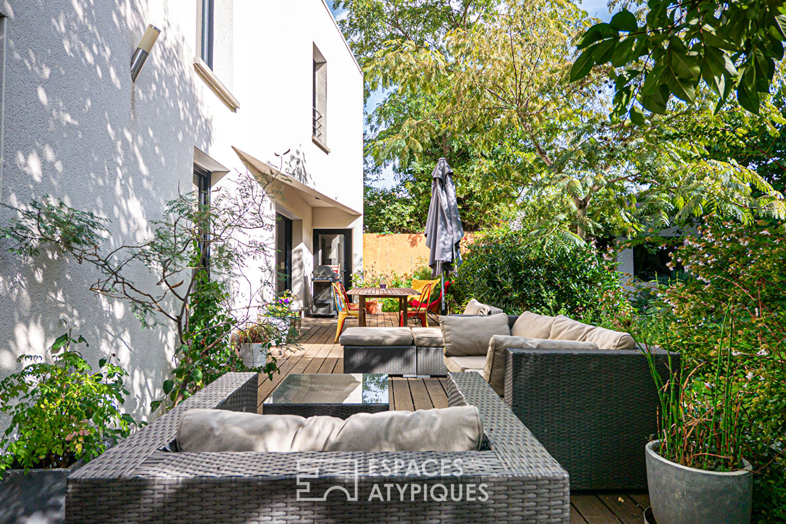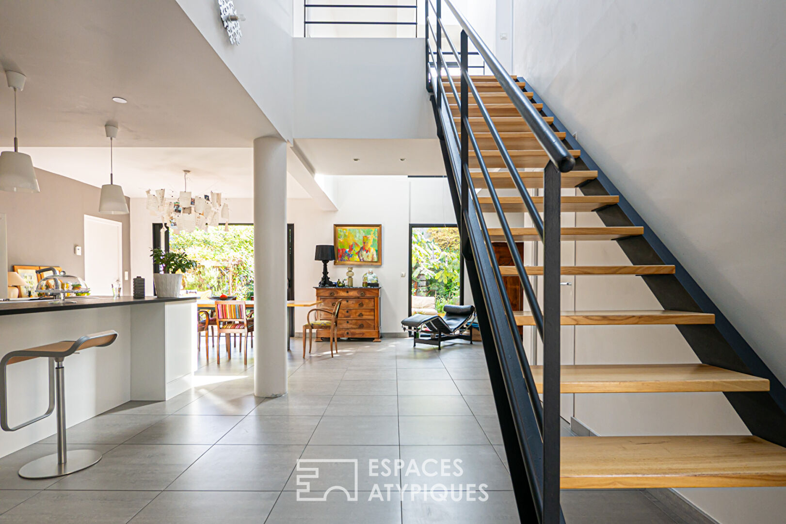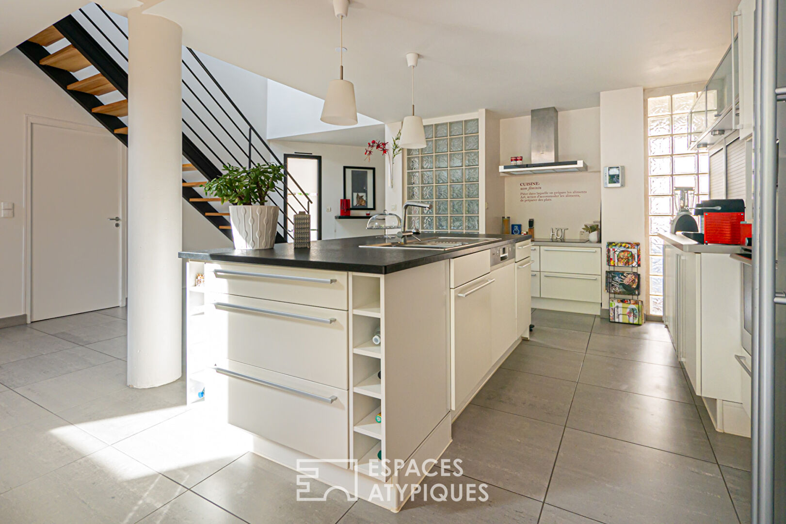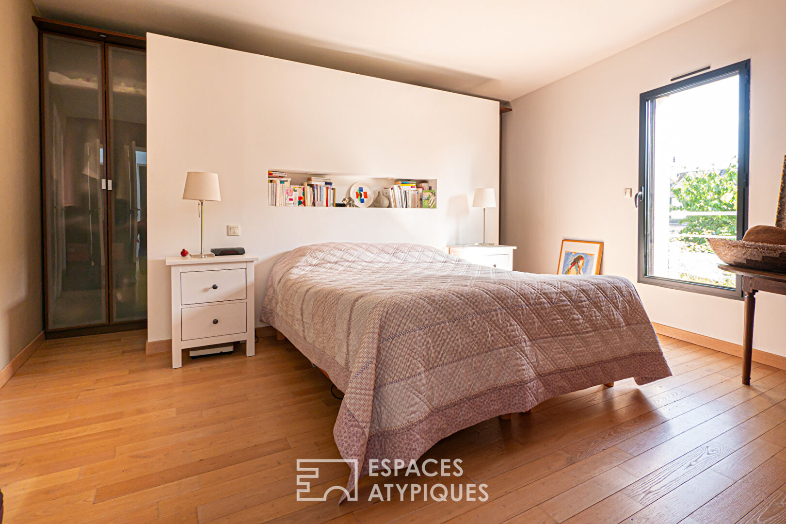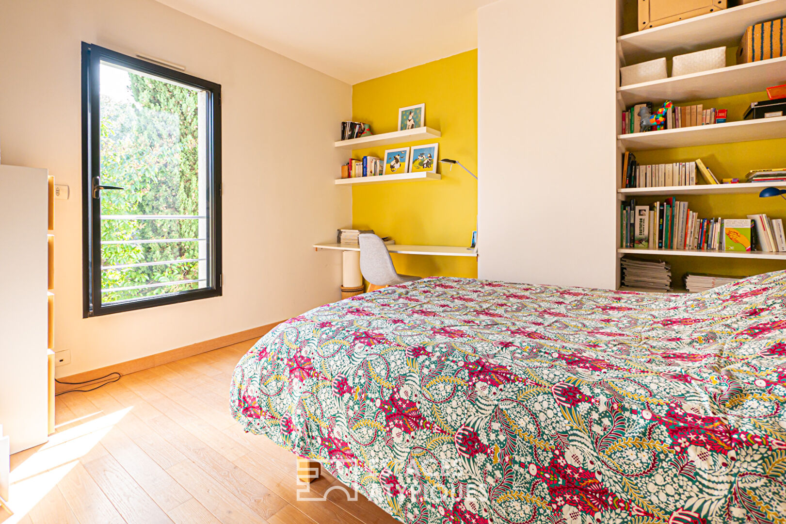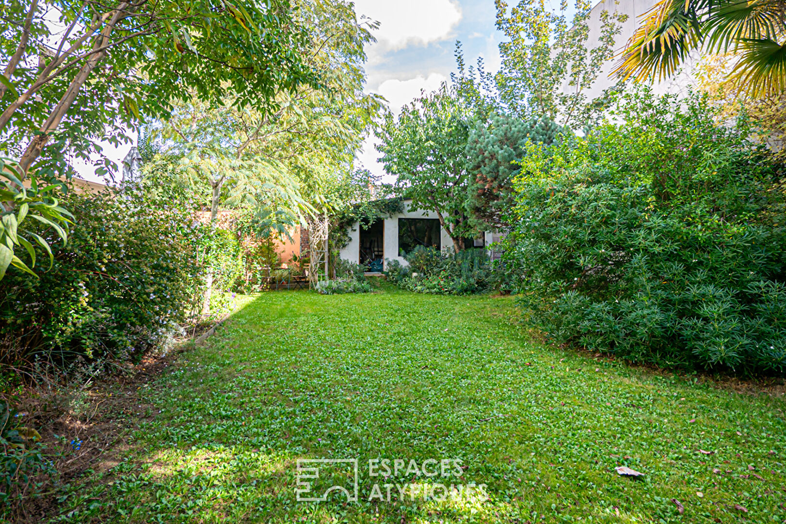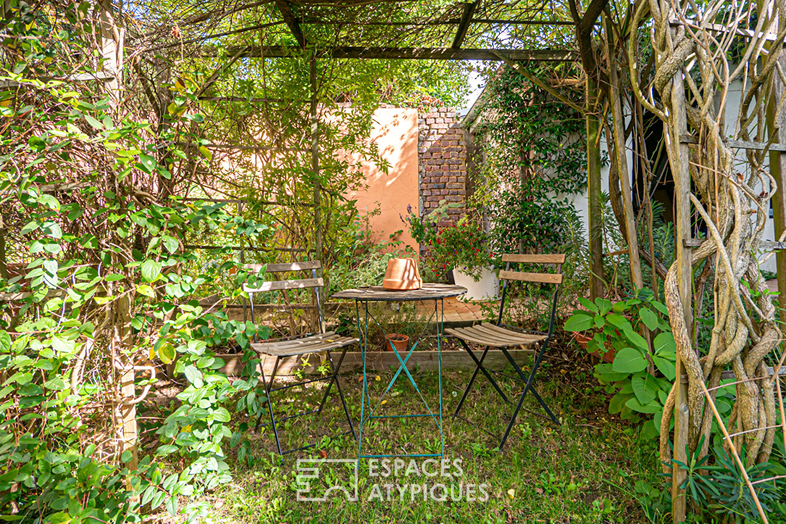
Bright architect-designed house in the city center and its garden
In the heart of Le Mans, this magnificent architect-designed house offers a living area of 200 sqm, accompanied by a charming town garden of 350 sqm.
This property stands out for its contemporary style, its generous spaces and its location in the center of the city.
The entrance with wardrobes offers a magnificent living room of 65 sqm consisting of a kitchen open to the living room, all bathed in light via three large bay windows overlooking the warm wooded garden. This first level is also composed of a bedroom and its bathroom. A contemporary and airy staircase leads to a master suite with dressing room, bathroom and a private office. The visit continues with two bright bedrooms and a shared bathroom. On the top floor, a charming and spacious bedroom in the attic with its water point is the nice surprise of this house.
A stone’s throw from the train station, all shops and the town center, the property also has a cellar, a closed garage, four possible outdoor parking spaces and an outbuilding.
ENERGY CLASS: B / CLIMATE CLASS: A
Estimated average amount of annual energy expenditure for standard use, established based on energy prices for the year 2023: between 1260 euros AND 1750EUR / year
Additional information
- 7 rooms
- 5 bedrooms
- 1 bathroom
- 2 shower rooms
- 2 floors in the building
- Outdoor space : 502 SQM
- Property tax : 2 407 €
Energy Performance Certificate
- A
- 104kWh/m².an3*kg CO2/m².anB
- C
- D
- E
- F
- G
- 3kg CO2/m².anA
- B
- C
- D
- E
- F
- G
Agency fees
-
The fees include VAT and are payable by the vendor
Mediator
Médiation Franchise-Consommateurs
29 Boulevard de Courcelles 75008 Paris
Information on the risks to which this property is exposed is available on the Geohazards website : www.georisques.gouv.fr
