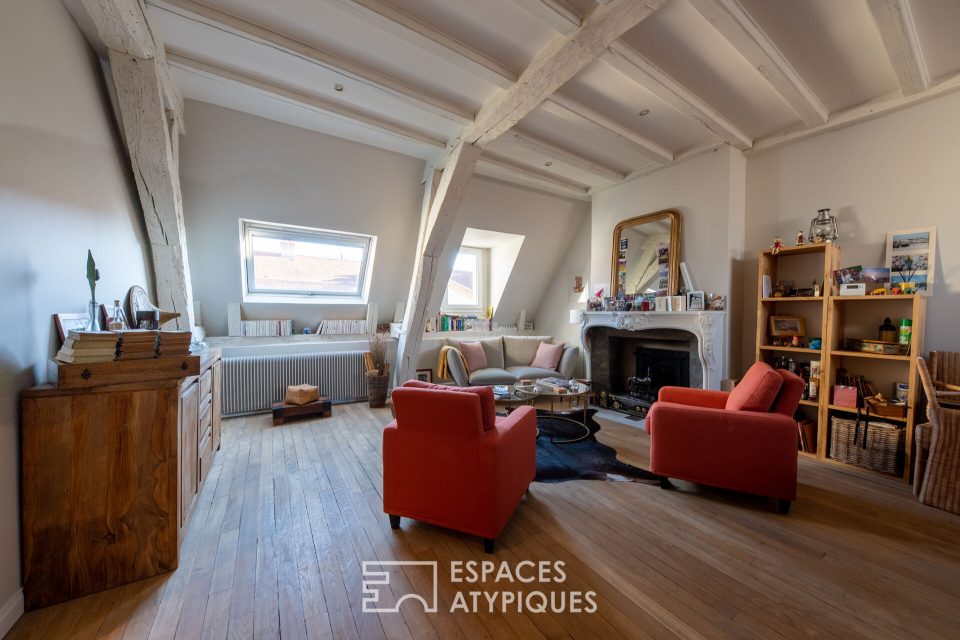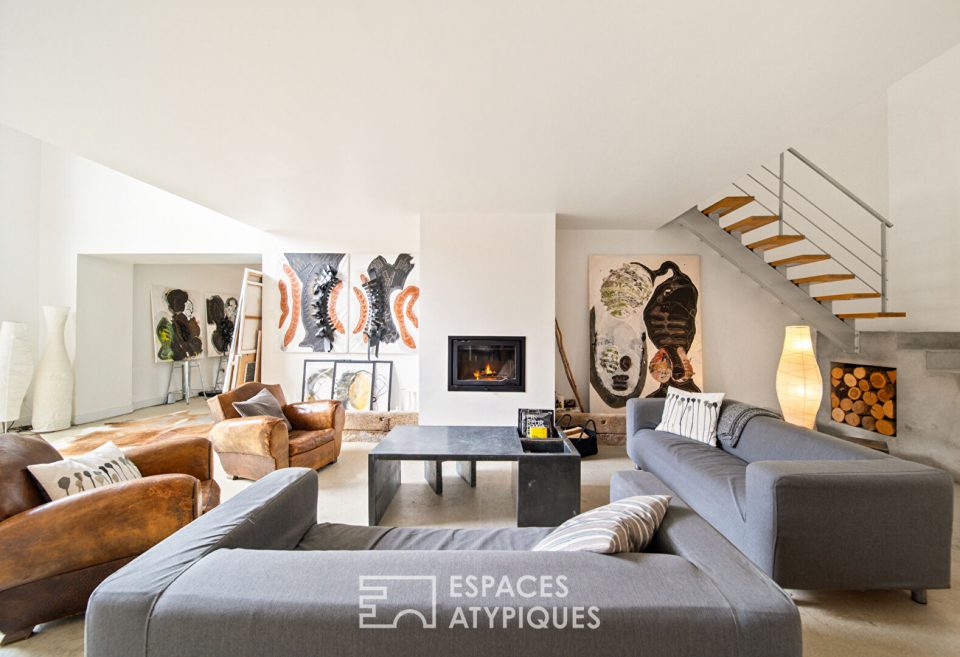
Elegant renovated mansion
Elegant renovated mansion
Nestled in a quiet and preserved village not far from Tournus close to the Mâcon-Châlon axis, this old mansion of approximately 230sqm is built on a beautiful walled and landscaped plot of 1419sqm. Completely renovated by an architect, this beautiful building is a true alliance between authenticity and modernity. Every detail has been carefully thought out, with high-end materials and a sober and refined style that enhances the charm of yesteryear offering a resolutely unique living environment. Organized on several levels, the house offers spacious and bright living spaces. The ground floor opens onto beautiful reception rooms such as a large living room and a separate dining room with preserved character, thanks in particular to the beautiful parquet floors as well as a generous and very contemporary Italian-designed dining kitchen. A glass roof connects to the office, the hall and its cement tile floor, as well as a sublime old staircase. The upper floor offers a bedroom and its private bathroom, two other bedrooms, one with a dressing room sharing a bathroom, as well as a large master suite with its bathroom and dressing room. For those looking for extension possibilities, the fully insulated attic offers undeniable potential. Whether for a leisure area or additional bedrooms, this space will meet your projects. The enclosed and beautifully wooded grounds are an invitation to relax, offering a real holiday atmosphere. The outdoor space, perfectly laid out and suitable for a swimming pool, is ideal for enjoying the beautiful days in complete serenity. Located in the heart of a village with all amenities, close to Tournus train station and the motorways, ideally located between Macon and Châlon, this mansion is aimed at lovers of charm and elegance, looking for a main or secondary residence. ENERGY CLASS: D/ CLIMATE CLASS: D. Average energy prices indexed for the years 2021, 2022, 2023 (including subscriptions): between EUR5,190 and EUR7,070. Information on the risks to which this property is exposed is available on the Géorisques website for the areas concerned. Jean-Charles BUATOIS, 06.27.47.49.38. Sales agent (EI), 911 278 737 RSAC. Bourg en Bresse.
Additional information
- 8 rooms
- 4 bedrooms
- 1 bathroom
- 3 shower rooms
- 1 floor in the building
- Outdoor space : 1419 SQM
- Property tax : 1 705 €
Energy Performance Certificate
- A
- B
- C
- 203kWh/m².an38*kg CO2/m².anD
- E
- F
- G
- A
- B
- C
- 38kg CO2/m².anD
- E
- F
- G
Estimated average annual energy costs for standard use, indexed to specific years 2021, 2022, 2023 : between 5190 € and 7070 € Subscription Included
Agency fees
-
The fees include VAT and are payable by the vendor
Mediator
Médiation Franchise-Consommateurs
29 Boulevard de Courcelles 75008 Paris
Information on the risks to which this property is exposed is available on the Geohazards website : www.georisques.gouv.fr



















