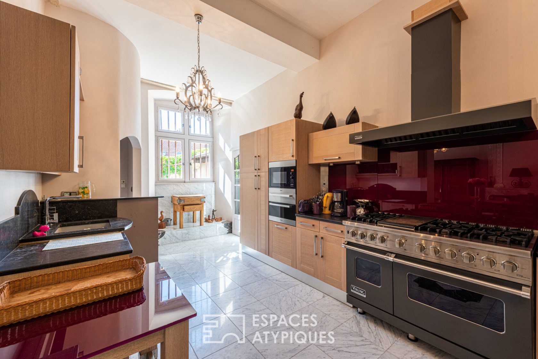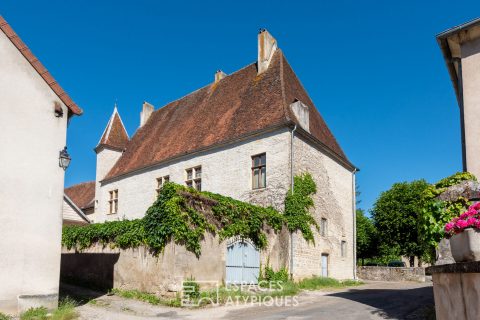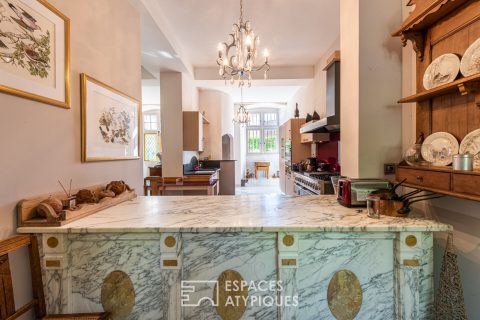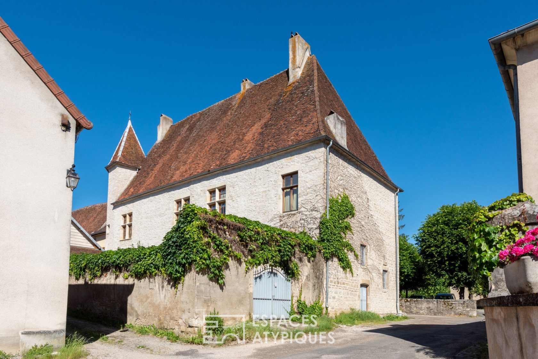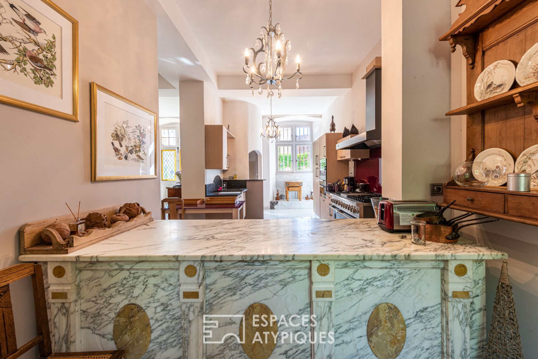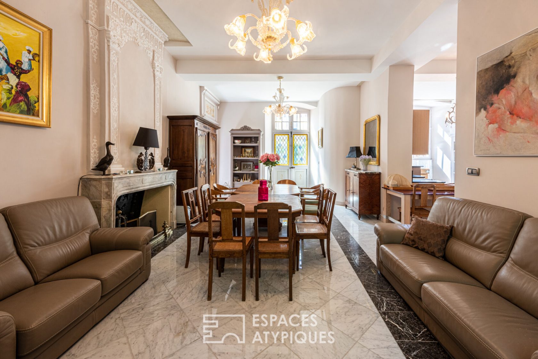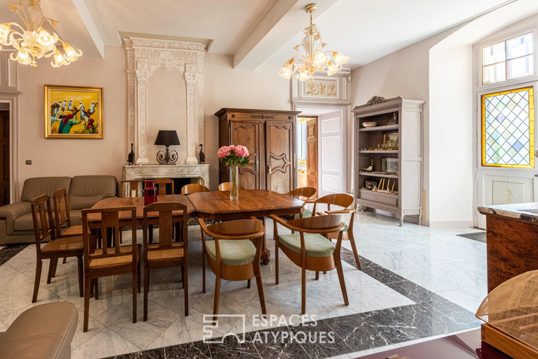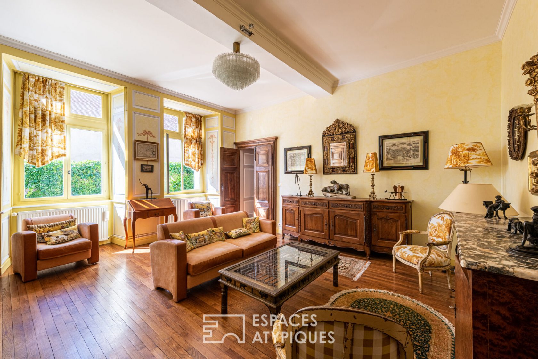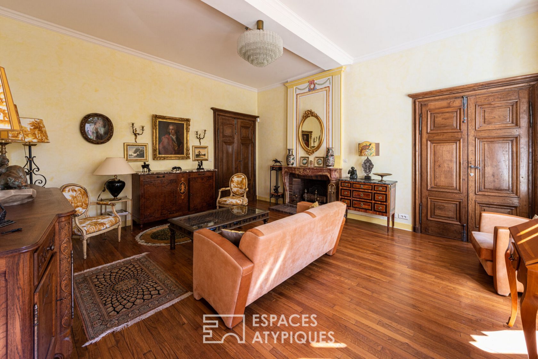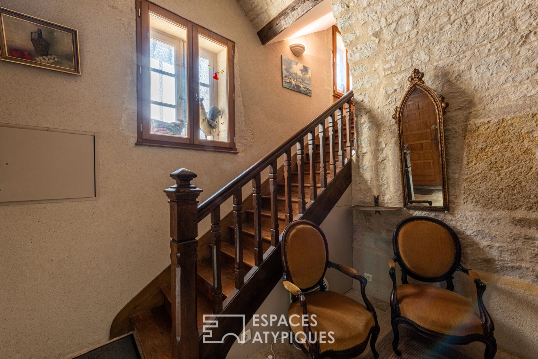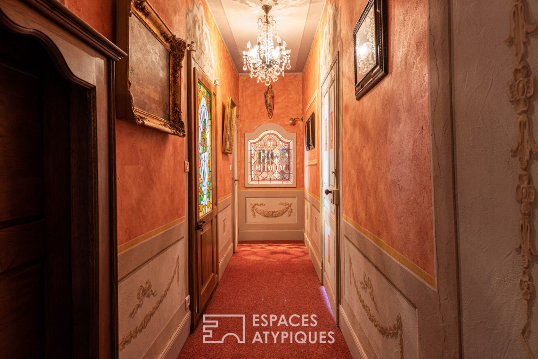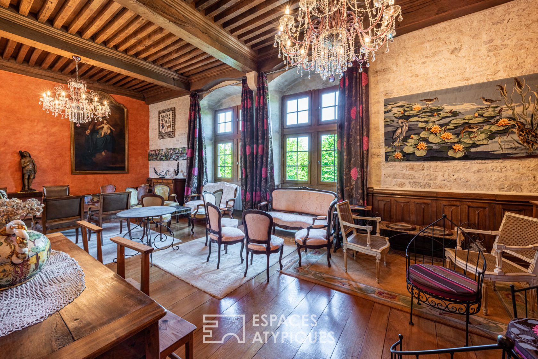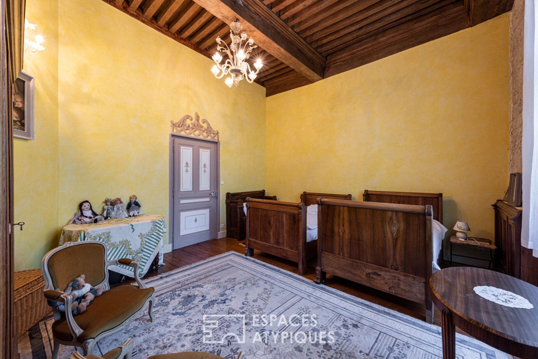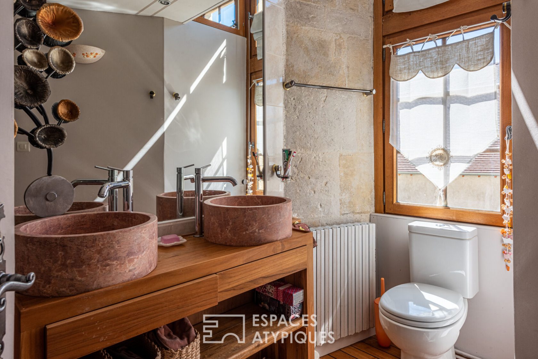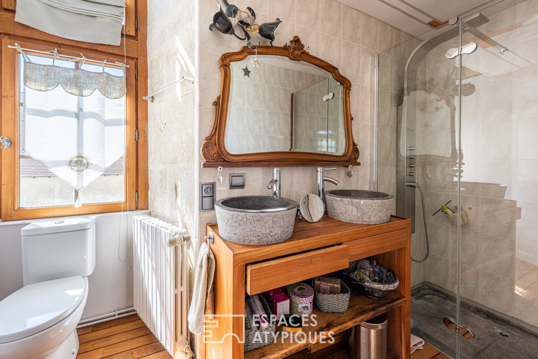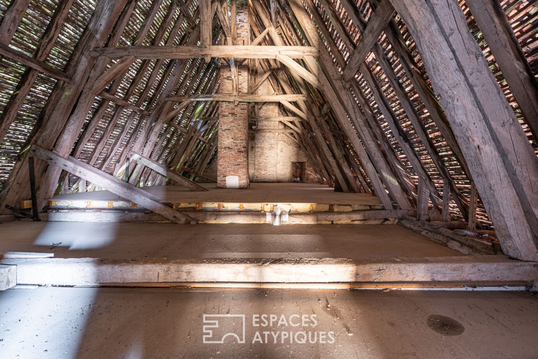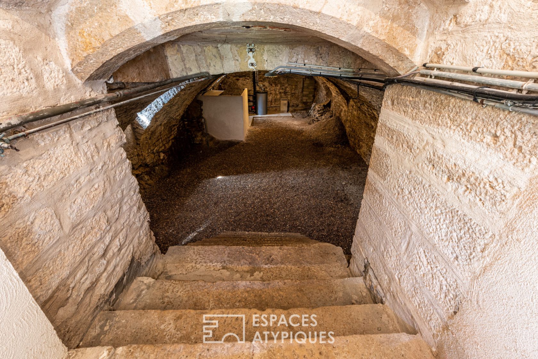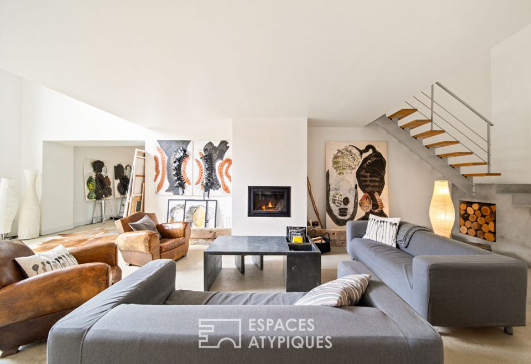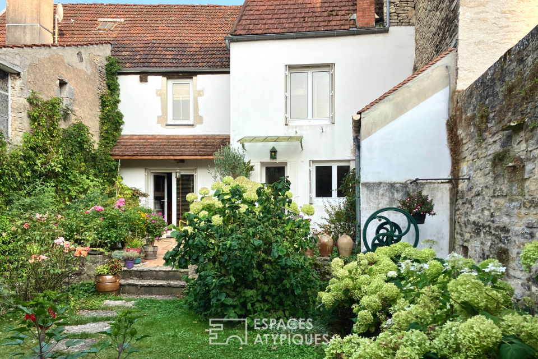
Former Priory between Besancon and Dijon
Halfway between Dijon and Besançon, this beautiful house, tastefully renovated, stands in the heart of the historic center of the Petite Cité Comtoise of character in Pesmes.
With a surface area of approximately 350m2, the double entrance on the ground floor opens onto a living room, a large living room with fireplace, a well-equipped American kitchen and a beautiful staircase leading to the first floor.
The central corridor leads to a large reception room, five bedrooms and two shower rooms. The stained glass windows, and the decoration of the doors and door tops, made by an Italian artist, give a refined character to this historic residence.
The spiral stone staircase provides access to the dovecote and the convertible attic of approximately 130m2.
The 80m2 courtyard, accessible by the large gate, completes this property with a large vaulted cellar.
The quality of the renovation, the equipment and the materials used make this property a privileged space on the village square.
Additional information
- 12 rooms
- 6 bedrooms
- Outdoor space : 80 SQM
- Property tax : 1 000 €
- Proceeding : Non
Energy Performance Certificate
- A <= 50
- B 51-90
- C 91-150
- D 151-230
- E 231-330
- F 331-450
- G > 450
- A <= 5
- B 6-10
- C 11-20
- D 21-35
- E 36-55
- F 56-80
- G > 80
Agency fees
-
The fees include VAT and are payable by the vendor
Mediator
Médiation Franchise-Consommateurs
29 Boulevard de Courcelles 75008 Paris
Information on the risks to which this property is exposed is available on the Geohazards website : www.georisques.gouv.fr
