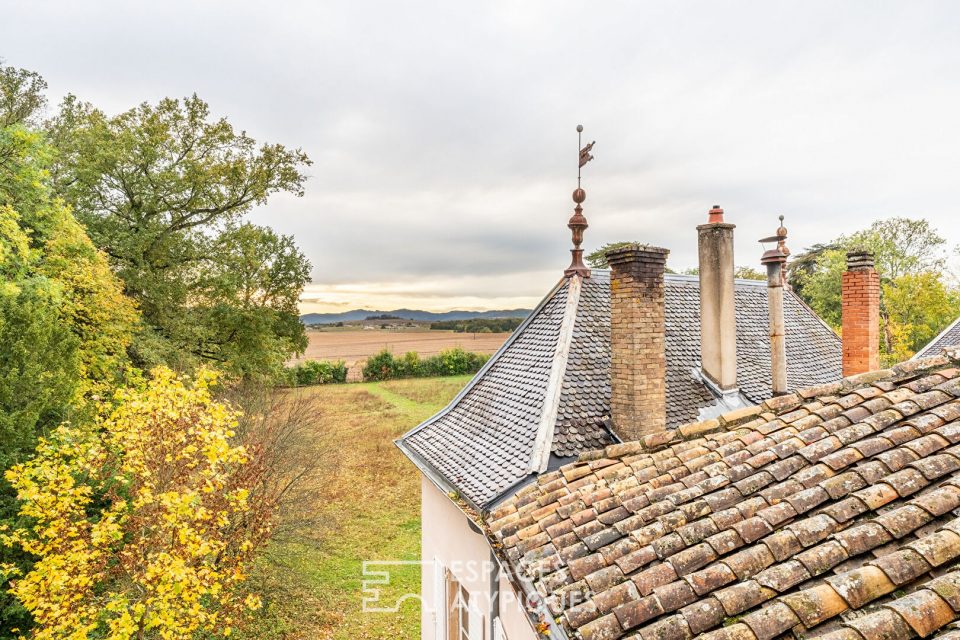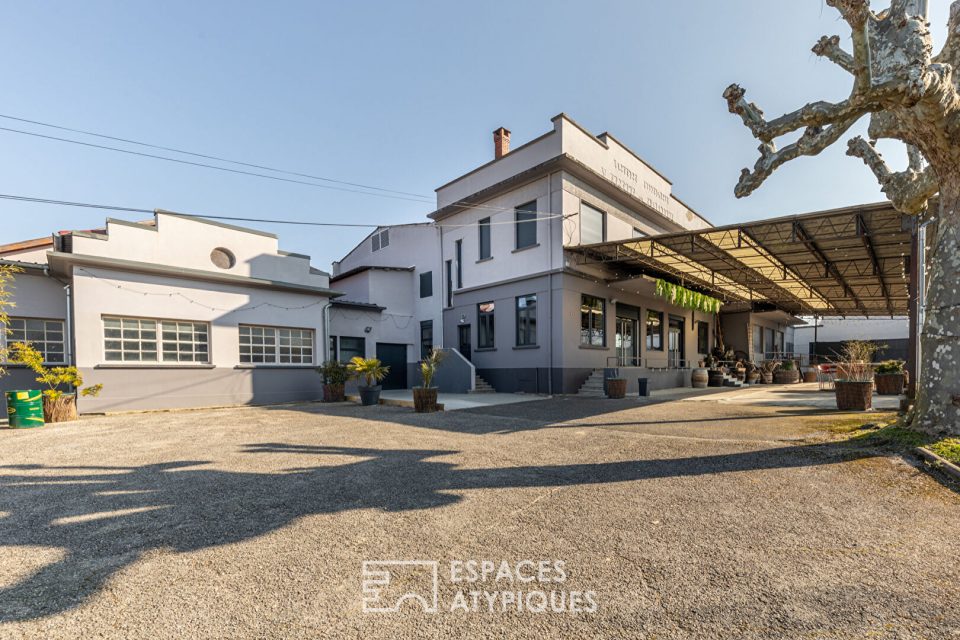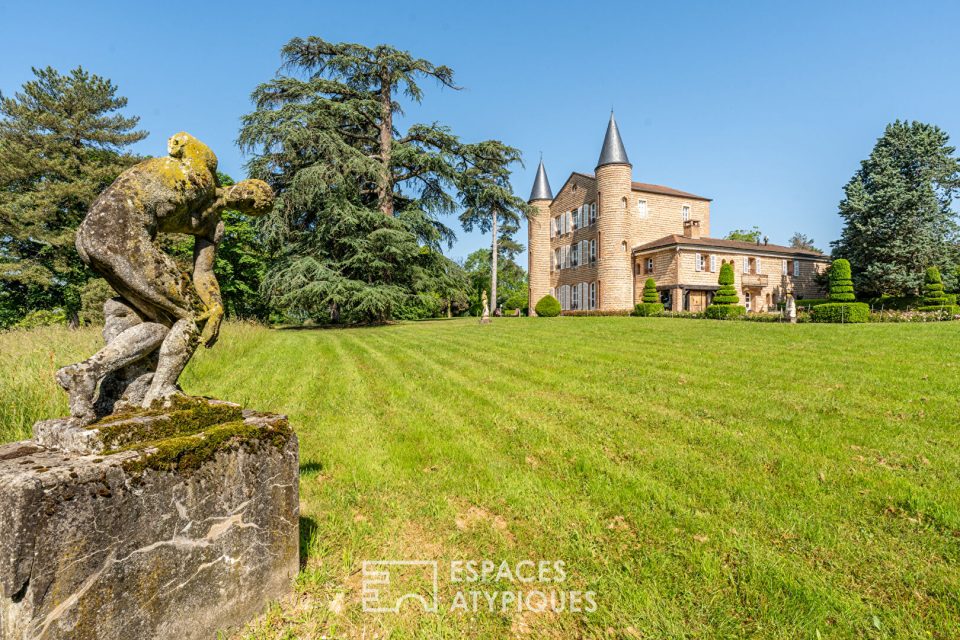
18th century property renovated by an architect
18th century property renovated by an architect
Located in the town of Lacenas, this spacious property sits on 5000sqm of land, with a main house of 425sqm and a total outbuilding of 200sqm.
This magnificent home dating from 1780 offers a perfect combination of old-world charm and modern conveniences. A hall welcomes guests and distributes the house. On the ground floor there is a large living room completed by a dining room and a kitchen with contemporary lines with direct access to the terrace.
A master suite with its bathroom, a dressing room as well as a TV lounge with incredible volumes allow you to live at this level without constraints. The upper level is dedicated to the sleeping area with 2 bedrooms, including a suite with bathroom, and a 40sqm office. A parental space of 90sqm allows you to benefit from total independence with two dressing rooms, a bathroom and a bedroom. The whole benefits from a southern exposure to the estate’s park. A 65 sqm vaulted cellar with exceptional finishes will be the ideal place for tasting moments. In the park, made up of different species of fruit trees, a natural pond, a swimming pool and a bowling green, many convivial evenings will come to life.
ENERGY CLASS: C / CLIMATE CLASS: C. Estimated average amount of annual energy expenditure for standard use, established based on energy prices for the year 2021: between x and x EUR
Contact : Romain – 06 45 83 42 19
Additional information
- 12 rooms
- 5 bedrooms
- Outdoor space : 5000 SQM
- Property tax : 3 800 €
Energy Performance Certificate
- A
- 68kWh/m².an26*kg CO2/m².anB
- C
- D
- E
- F
- G
- A
- B
- 26kg CO2/m².anC
- D
- E
- F
- G
Agency fees
-
The fees include VAT and are payable by the vendor
Mediator
Médiation Franchise-Consommateurs
29 Boulevard de Courcelles 75008 Paris
Information on the risks to which this property is exposed is available on the Geohazards website : www.georisques.gouv.fr



























