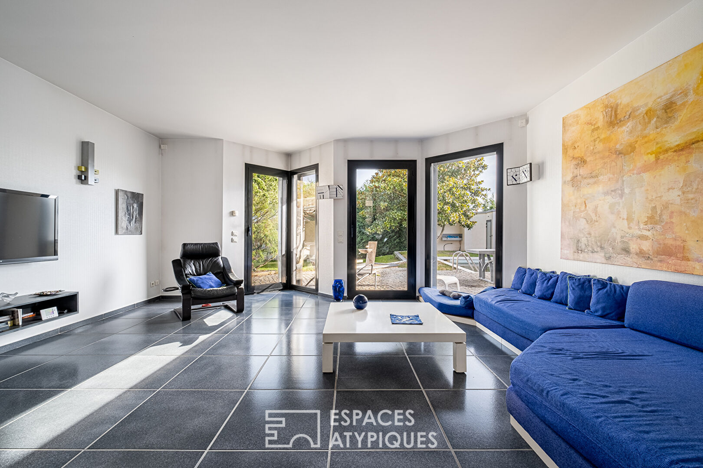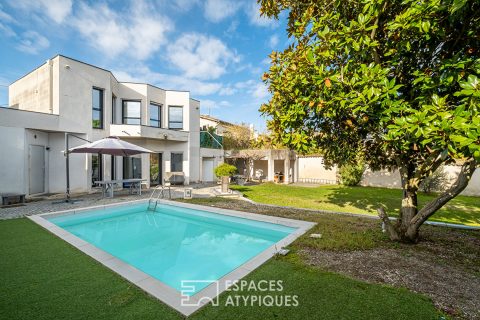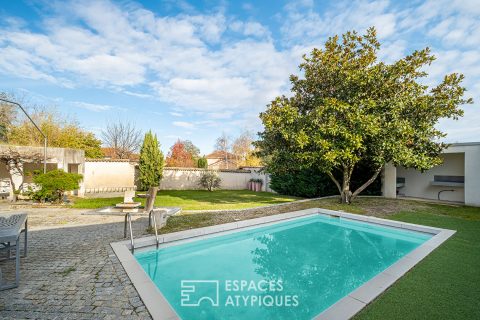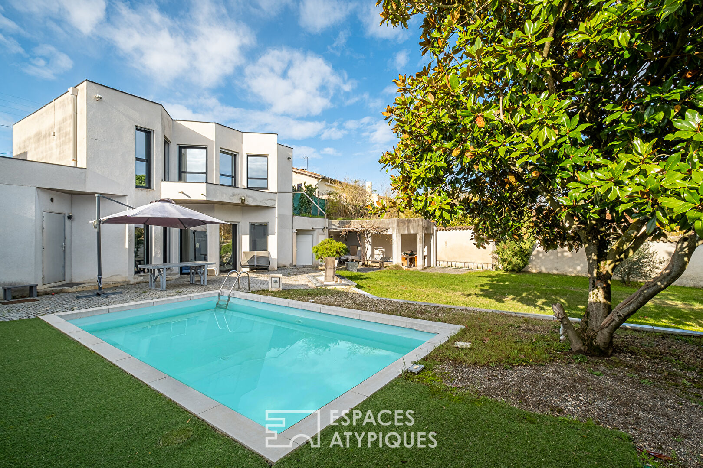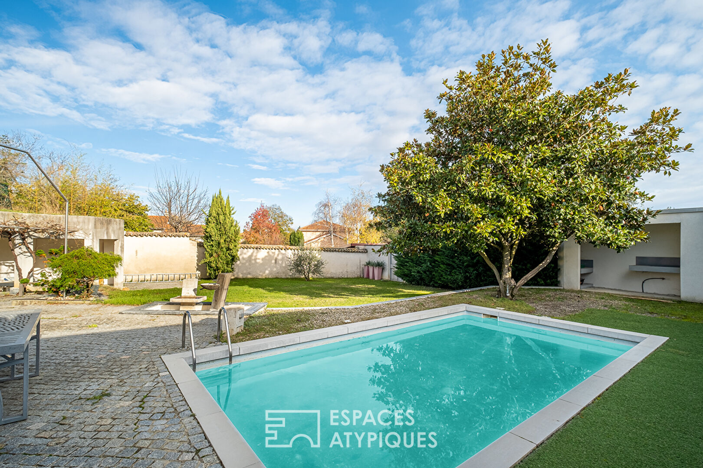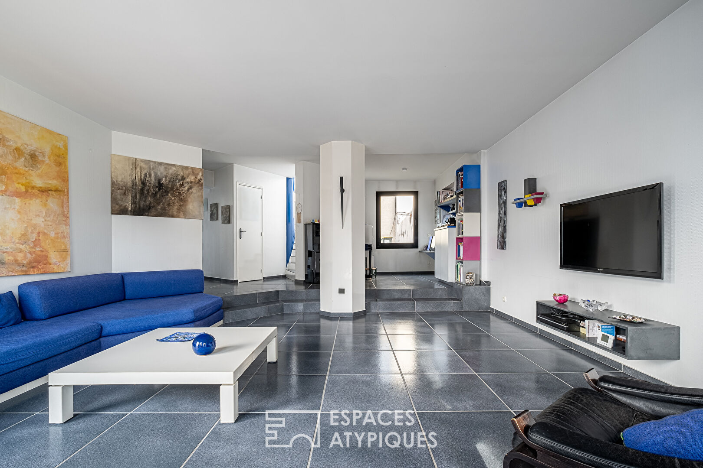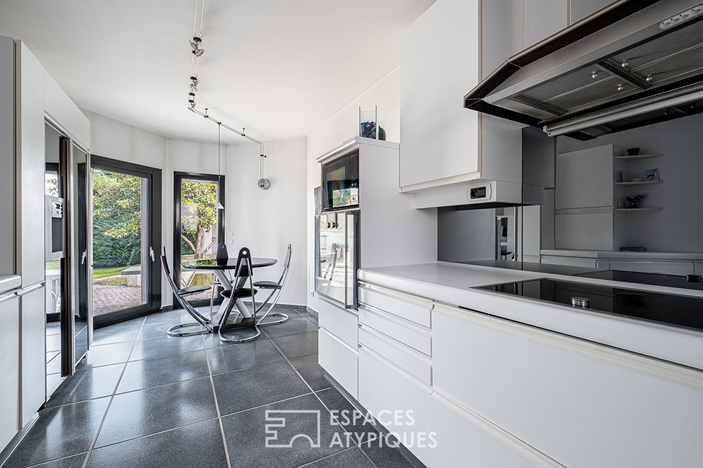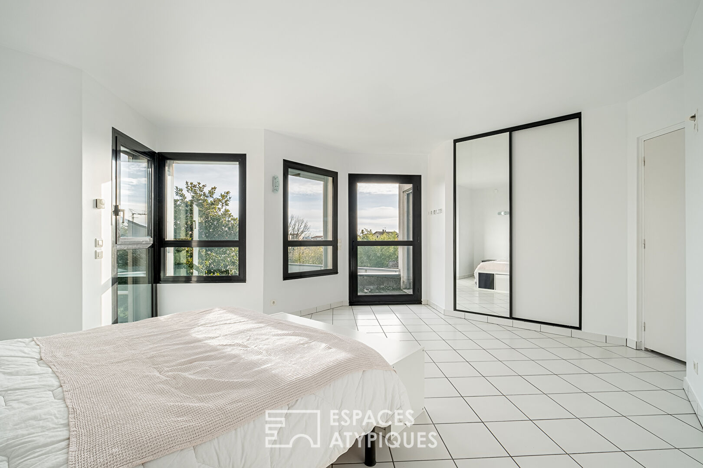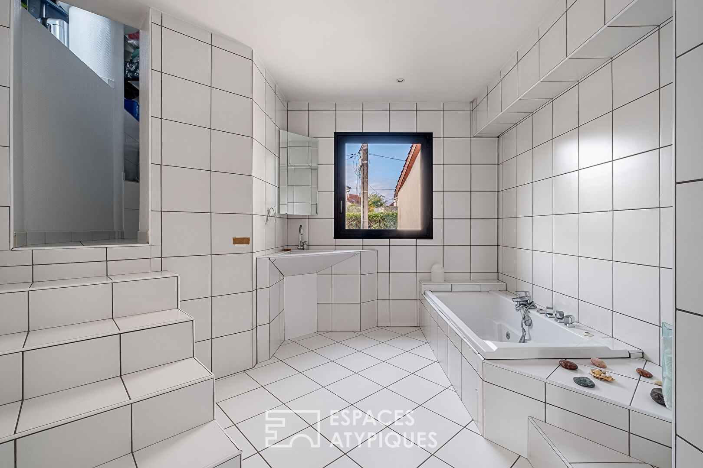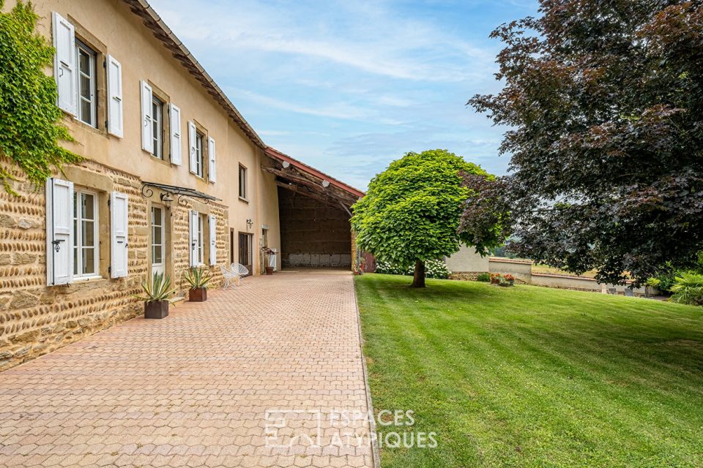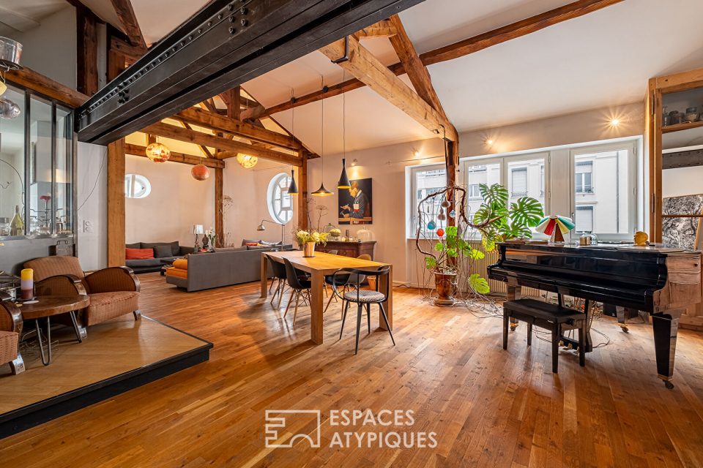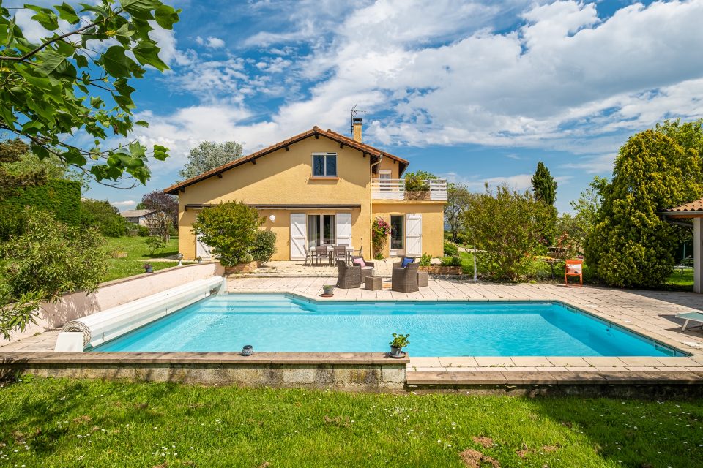
House Architect Irigny
House Architect Irigny
Located in the heart of the town of Irigny, this architect-designed house of character combines high-end services and a calm environment.
The interior is bright thanks to numerous openings to the outside, which flood the living room with natural light. The separate kitchen, functional and well-equipped, fits perfectly into the living space. The master suite, spacious and private, benefits from a dressing room and an adjoining bathroom. The two other bedrooms are also bright and well-appointed. A closed garage completes this property.
Outside, the garden, not overlooked, offers a peaceful setting with a swimming pool and a beautiful orientation that guarantees optimal brightness throughout the day.
This rare house, at once modern, functional and intimate, stands out for its unique character and its privileged location, both calm and close to amenities.
A real favorite to come and discover.
ENERGY CLASS: D / CLIMATE CLASS: D Estimated average amount of annual energy expenditure for standard use, indexed to the year 2021: between EUR1,460 and EUR2,020 (subscription included)
Contact: Florian – 06 14 12 03 34
Additional information
- 5 rooms
- 3 bedrooms
- 1 bathroom
- 1 bathroom
- Outdoor space : 640 SQM
- Parking : 3 parking spaces
- Property tax : 1 453 €
Energy Performance Certificate
- A
- B
- C
- 161kWh/m².an32*kg CO2/m².anD
- E
- F
- G
- A
- B
- C
- 32kg CO2/m².anD
- E
- F
- G
Estimated average amount of annual energy expenditure for standard use, established from energy prices for the year 2021 : between 1460 € and 2020 €
Agency fees
-
The fees include VAT and are payable by the vendor
Mediator
Médiation Franchise-Consommateurs
29 Boulevard de Courcelles 75008 Paris
Information on the risks to which this property is exposed is available on the Geohazards website : www.georisques.gouv.fr
