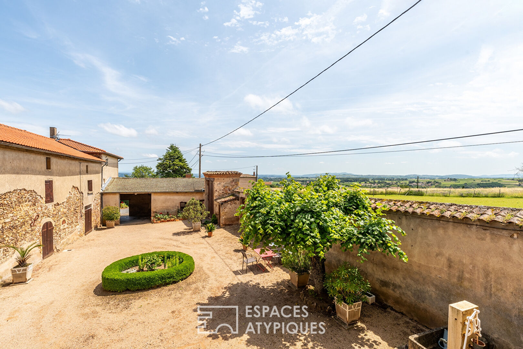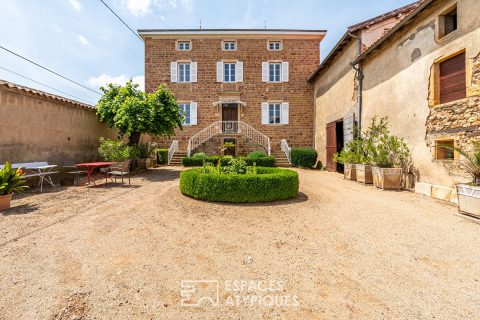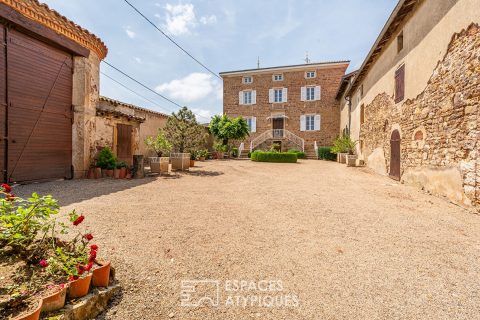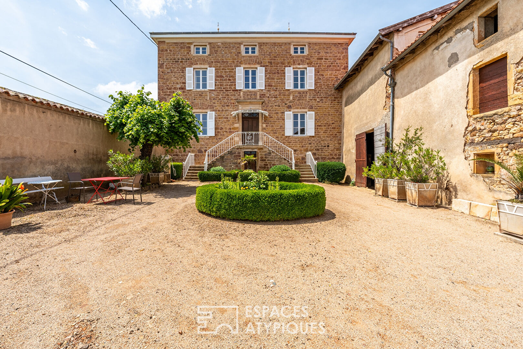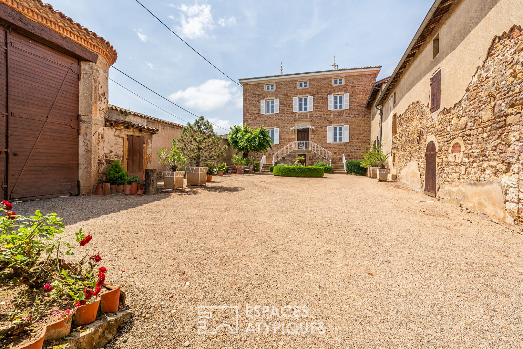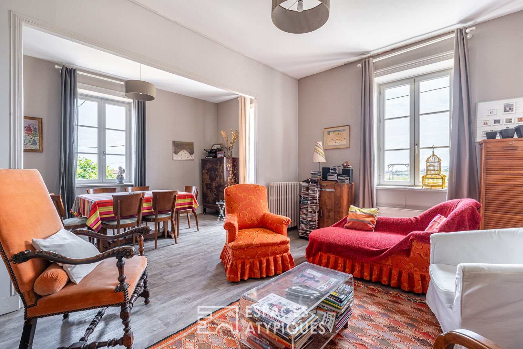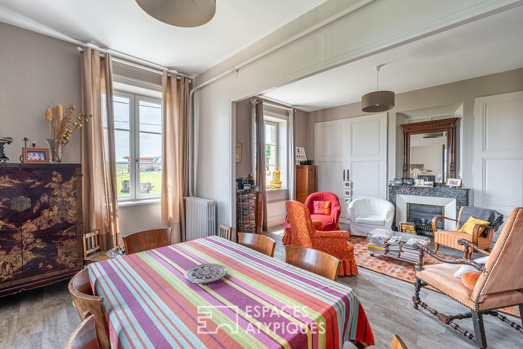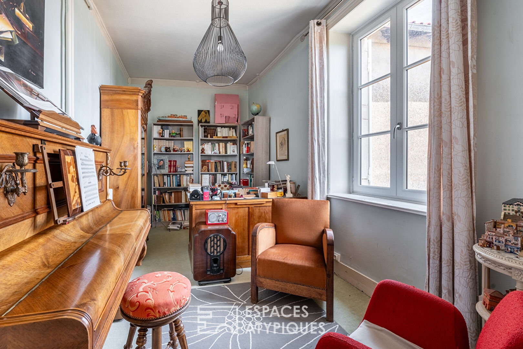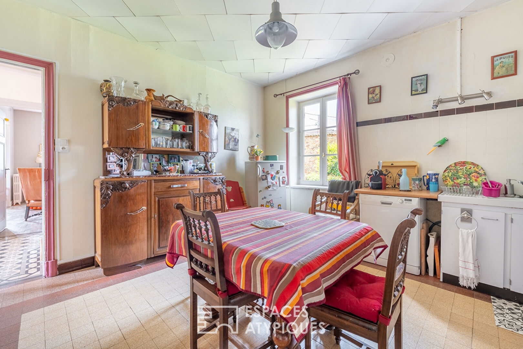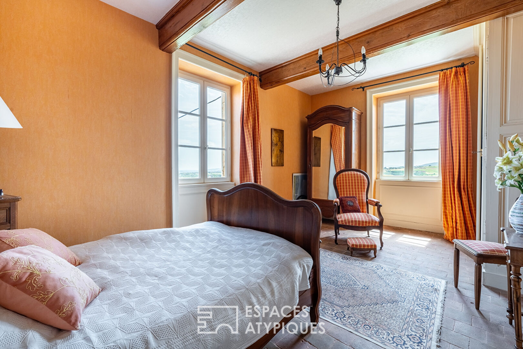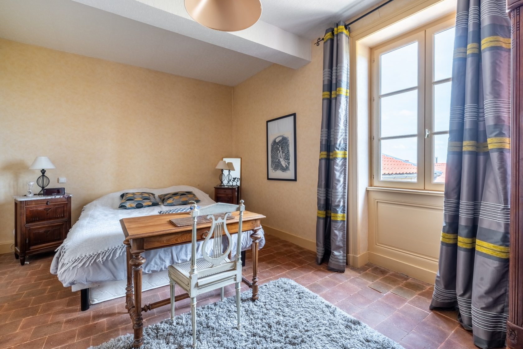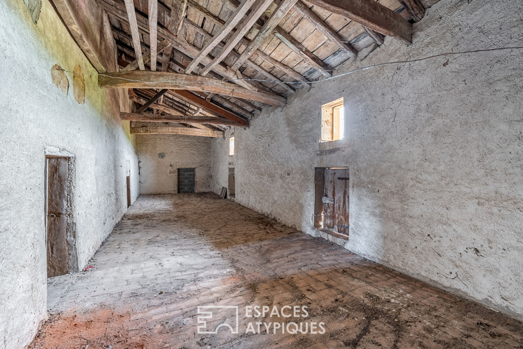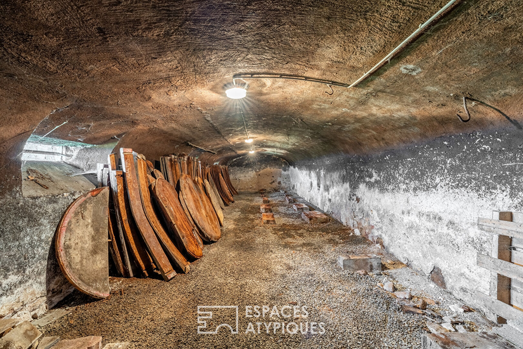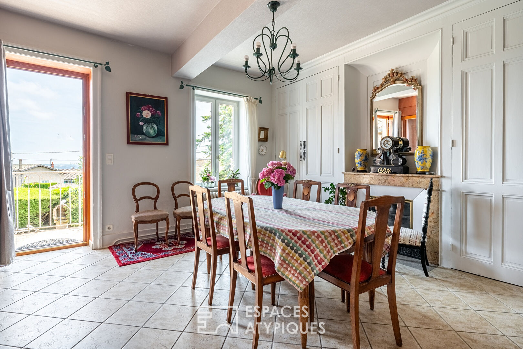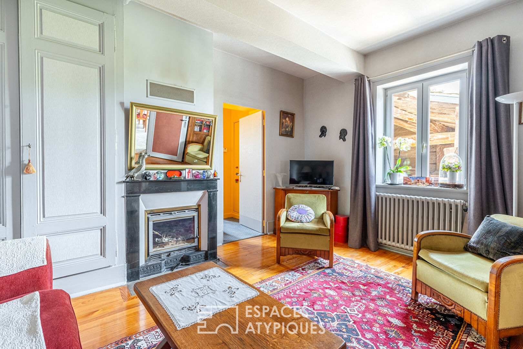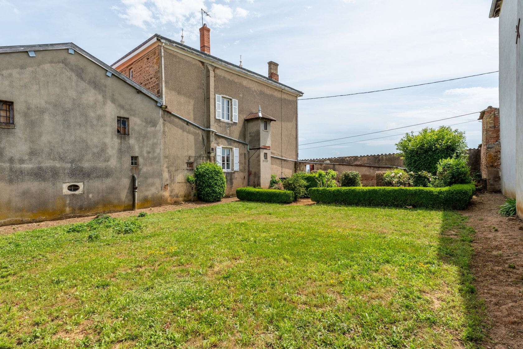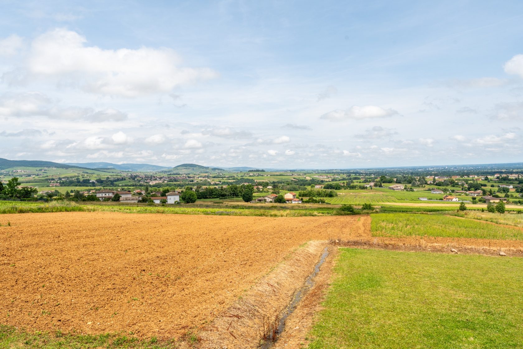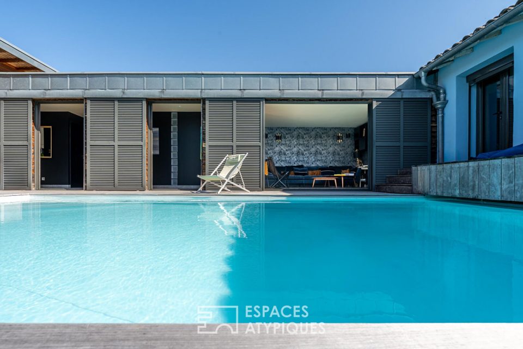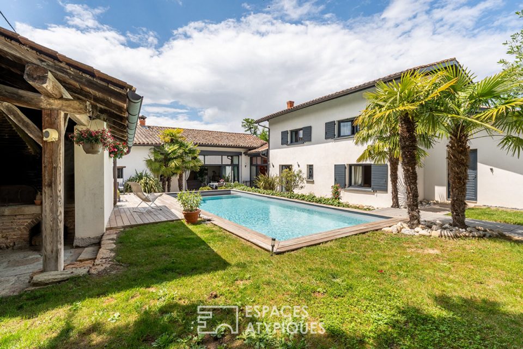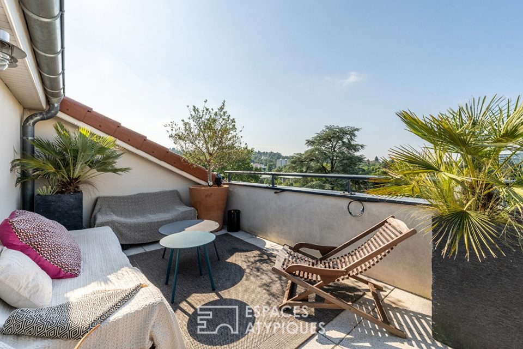
Elegant 19th century wine estate with outbuildings and garden.
Elegant 19th century wine estate with outbuildings and garden.
Nestled in the heart of the Beaujolais des Pierres Dorée, this magnificent wine estate is made up of two houses linked by a splendid vat room and various adjoining cellars.
The first house, in the bourgeois style all dressed in stone, stands proudly on three levels with a view of the surrounding vineyards and its pretty pasture garden, offering an elegant and peaceful living environment.
From the entrance, the charm operates thanks to carefully preserved old features and beautiful high ceilings. On the ground floor, a large entrance welcomes you and leads you to a bright office/bedroom.
Continuing on, a kitchen with a pantry brings notable comfort to this first part, making everyday life easier. The living room/dining room decorated with an elegant period fireplace brings a cachet and a cozy atmosphere to this living and relaxation space. Ideal for entertaining and planning beautiful convivial tables. Upstairs, four large, nicely decorated bedrooms share a bathroom.
On the second and last floor there is an attic that can be converted. A second house is located in the continuity of the garden and the vat room. With a kitchen dining room, and two first bedrooms sharing a bathroom. The first floor accommodates a beautiful space that can be completely redesigned to accommodate a second sleeping area with bathroom and dressing room.
This unique configuration can be divided into two separate lots, thus making it possible to consider rental income (gites, guest rooms, Air bnb, or year-round rental accommodation). Outside, the wooded plot and the interior courtyard provide a peaceful and enchanting setting, conducive to relaxation.
The cellars, and the large vat room magnified by its beams and exposed stones can also be reinvented as a living and reception space. This exceptional vat room stands out as an atypical link between the two houses, both benefiting from their direct and independent access. A 54sqm car port reinforces the functionality of this complex, a rare and precious asset.
This characterful residence with breathtaking views is an invitation to a refined and serene art of living.
ENERGY CLASS: D / CLIMATE CLASS: B Estimated average amount of annual energy expenditure for standard use, established from 2021 energy prices: between EUR2,420 and EUR3,320
Additional information
- 7 rooms
- 5 bedrooms
- Floor : 1
- 1 floor in the building
- Outdoor space : 10000 SQM
- Property tax : 14 €
Energy Performance Certificate
- A
- B
- C
- 238kWh/m².an7*kg CO2/m².anD
- E
- F
- G
- A
- 7kg CO2/m².anB
- C
- D
- E
- F
- G
Estimated average amount of annual energy expenditure for standard use, established from energy prices for the year 2021 : between 2420 € and 3320 €
Agency fees
-
The fees include VAT and are payable by the vendor
Mediator
Médiation Franchise-Consommateurs
29 Boulevard de Courcelles 75008 Paris
Information on the risks to which this property is exposed is available on the Geohazards website : www.georisques.gouv.fr
