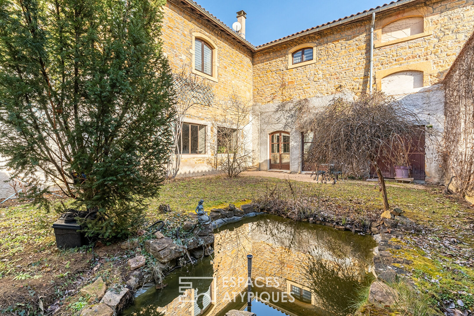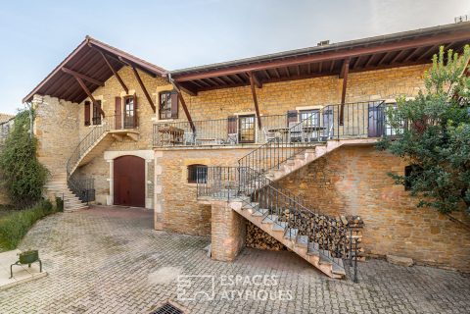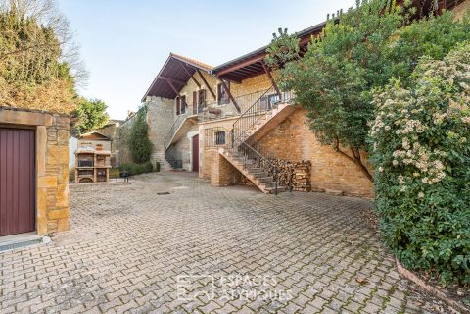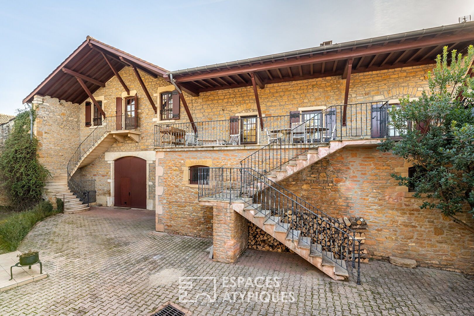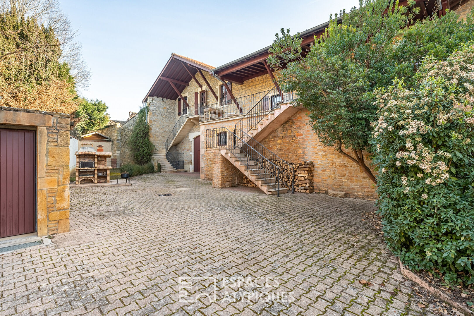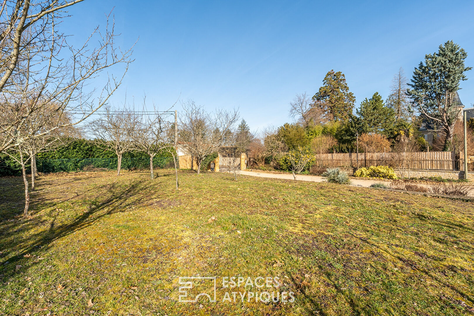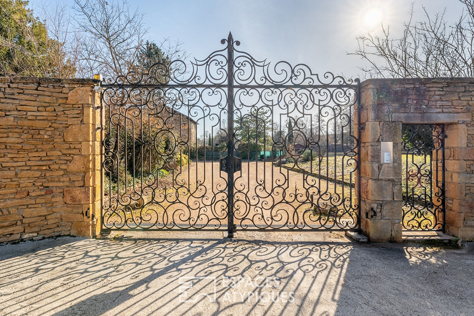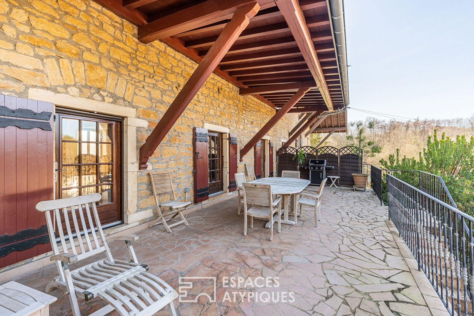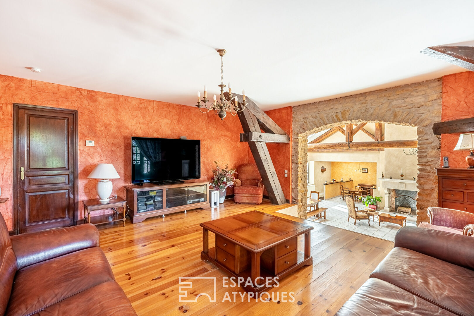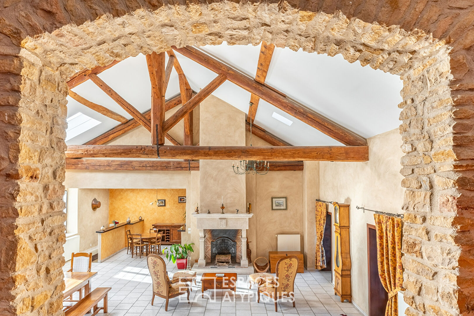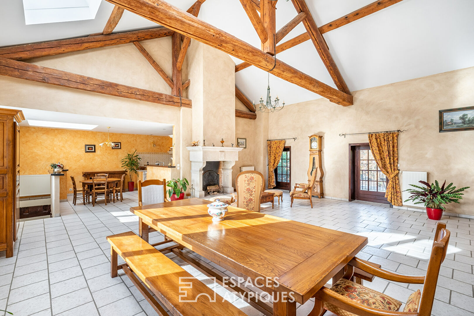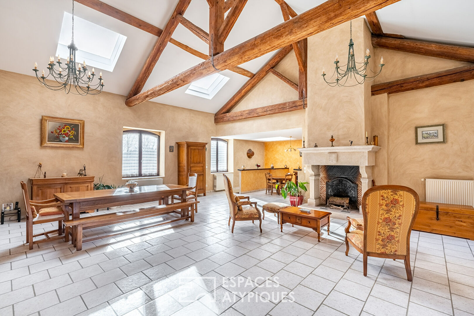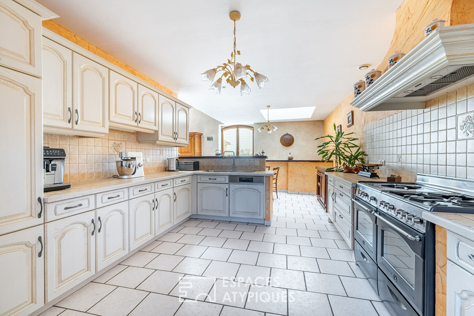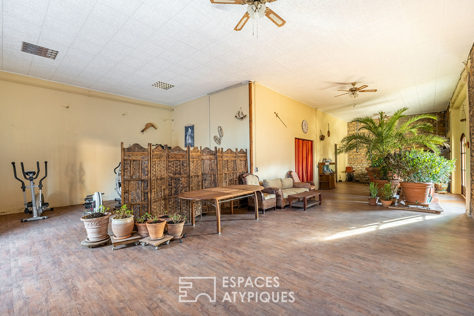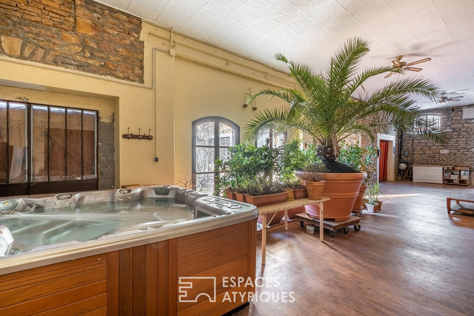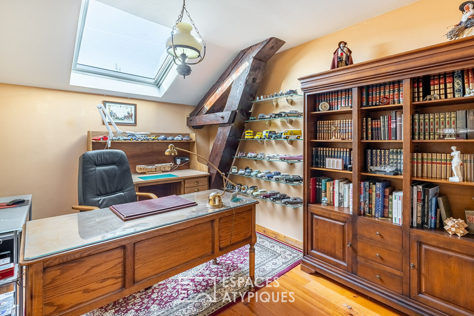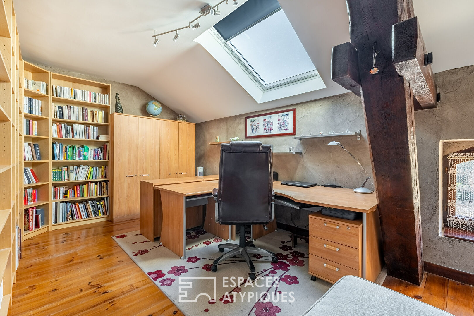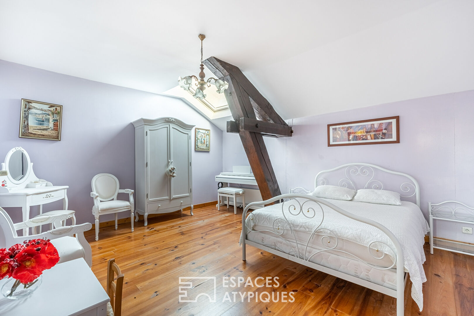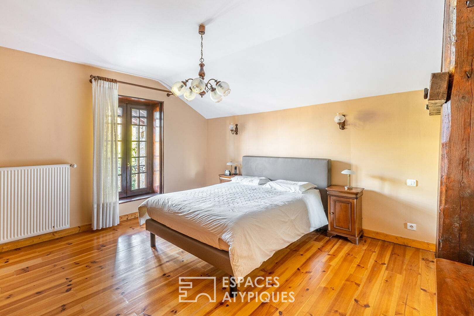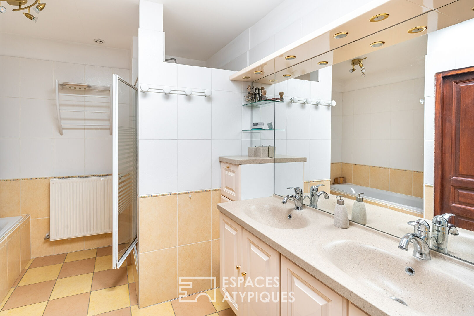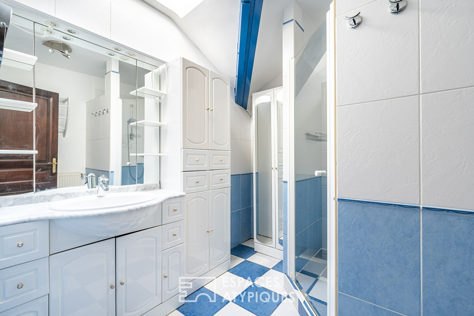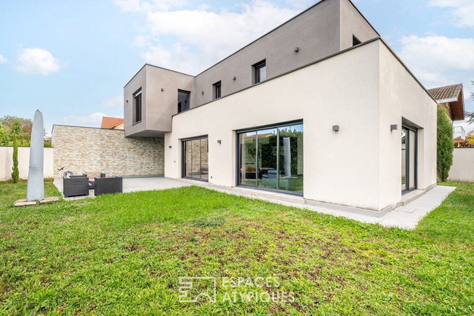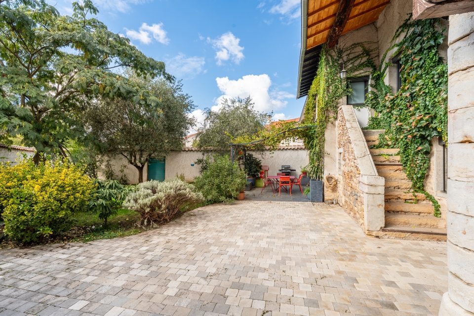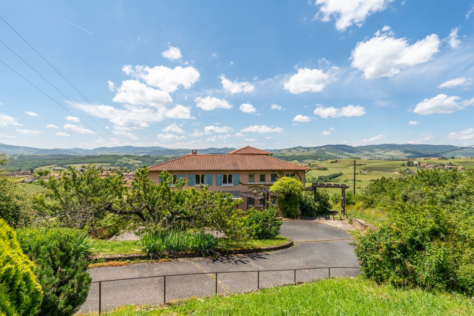
Former rehabilitated winery and its outbuildings
Located in the town of Gleizé, more precisely in the place called La Rippe, this former winery, rehabilitated twenty years ago, has a living area of ??236m2 and 250m2 of outbuildings.
The ground floor consists of a billiard room, a laundry room, a reception room of 110m2, a garage and a storage space. The different possibilities of development of this level will appeal to customers looking for a dwelling composed of 2 dwellings, an office or even a workshop for a craftsman.
Upstairs, the through light beautifully embellishes the 115m2 living room consisting of a semi-open kitchen, a cathedral living room, with its 6 meters in height, and a cozy TV corner.
Away, 4 bedrooms and an office share 2 bathrooms.
On the garden side, this property is built on a pretty plot of 2074m2 with its vegetable garden, its fruit trees, and also two single garages.
Rare in the sector, the potential of this property is worth the detour thanks to its two levels with astonishing volumes.
Subject to the status of the co-ownership: 4 lots
Annual charges: €350
ENERGY CLASS: A / CLIMATE CLASS: D
Estimated average amount of annual energy expenditure for standard use, based on energy prices for the year 2021: between €3,250 and €4,460
Additional information
- 6 rooms
- 4 bedrooms
- 1 bathroom
- 2 shower rooms
- Outdoor space : 2074 SQM
- 4 co-ownership lots
- Annual co-ownership fees : 350 €
- Property tax : 2 396 €
Energy Performance Certificate
- A
- B
- C
- 144kWh/m².an39*kg CO2/m².anD
- E
- F
- G
- A
- B
- C
- 39kg CO2/m².anD
- E
- F
- G
Agency fees
-
The fees include VAT and are payable by the vendor
Mediator
Médiation Franchise-Consommateurs
29 Boulevard de Courcelles 75008 Paris
Information on the risks to which this property is exposed is available on the Geohazards website : www.georisques.gouv.fr
