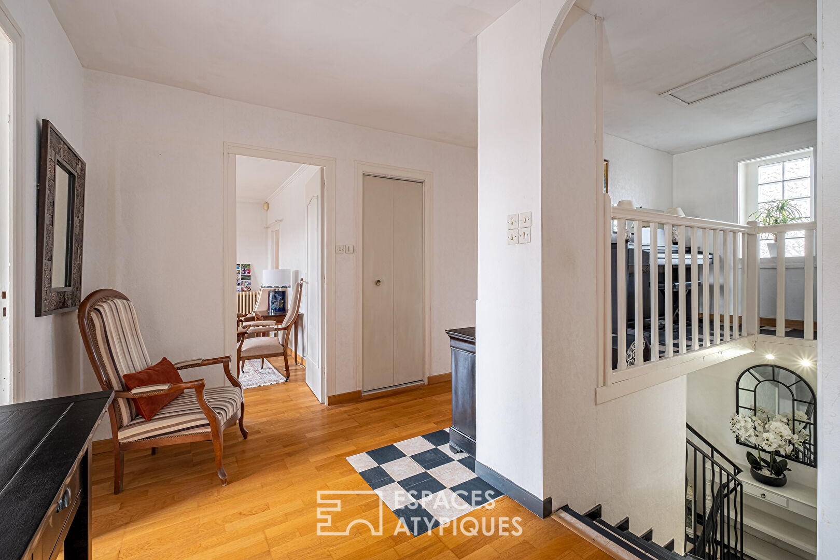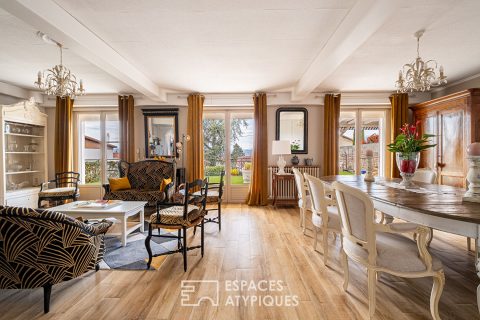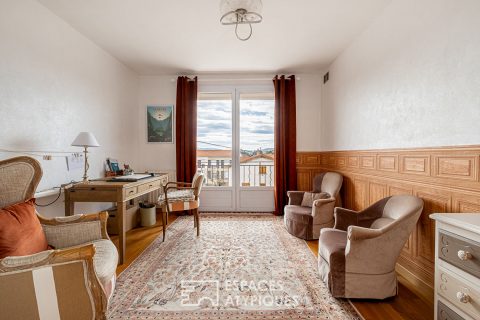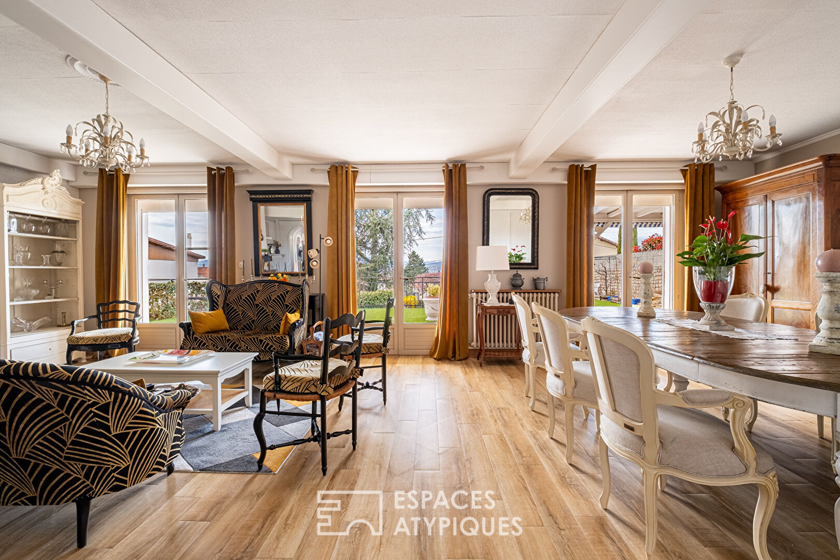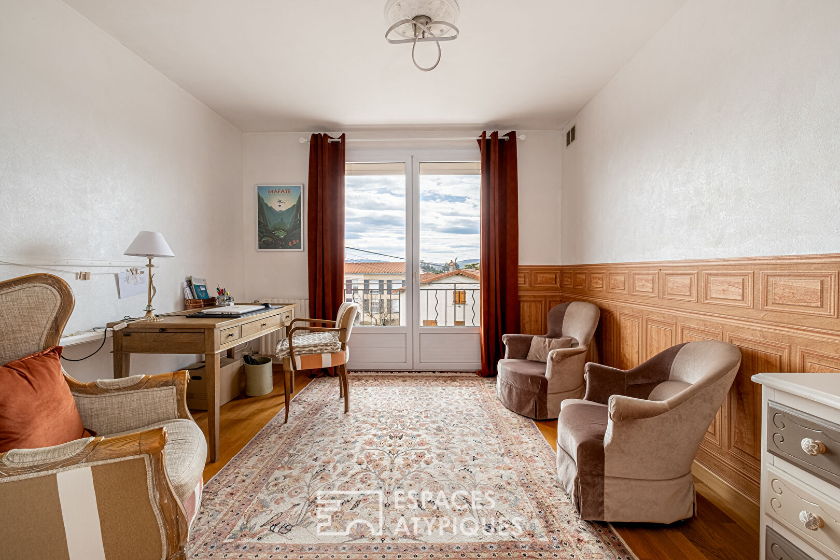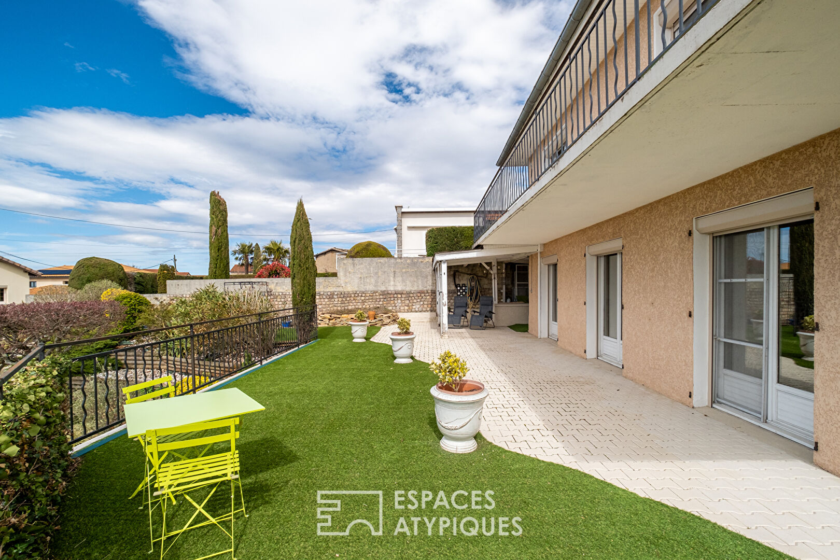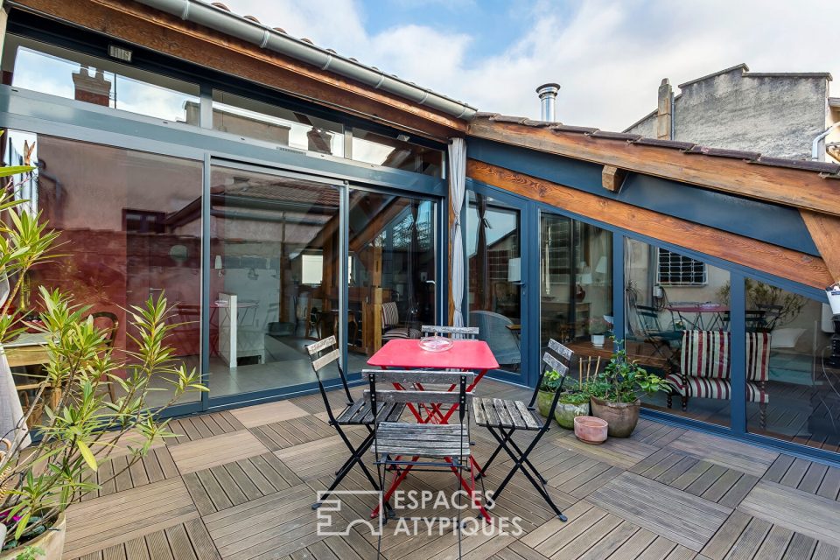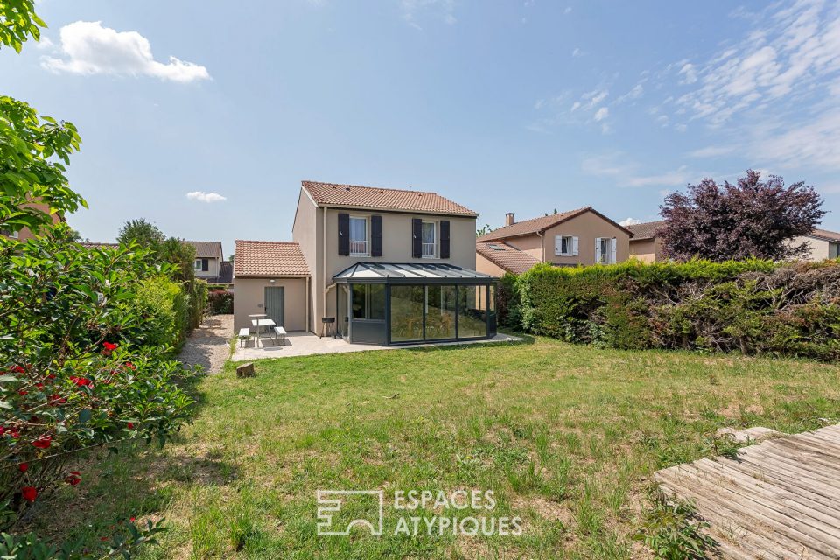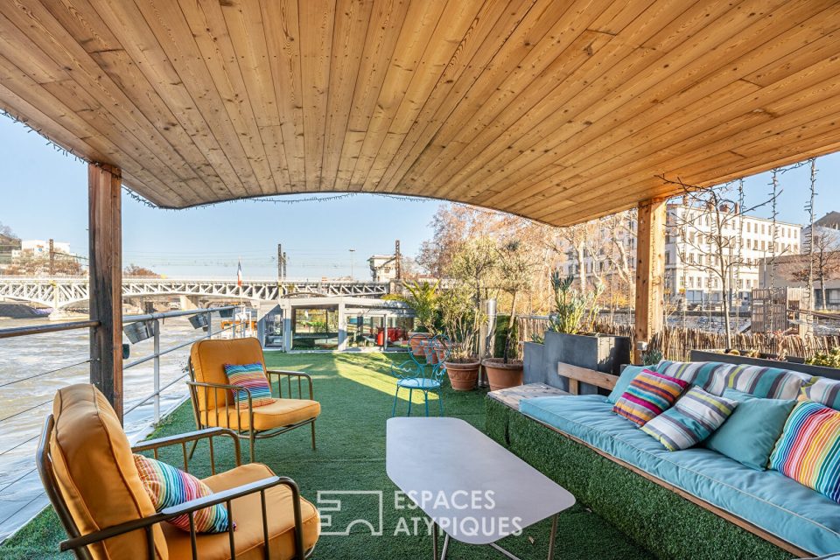
Former hair salon completely renovated
Former hair salon completely renovated
This former hair salon, converted into a home in the 1980s and then subtly updated, now reveals a bright and welcoming living space. Built on a 915 sqm plot with a carport, the house opens onto a vast 55 sqm living room, bathed in light thanks to three large bay windows overlooking a living terrace. The separate kitchen leads to a large veranda, a veritable extra room where indoors and outdoors merge. Upstairs, the sleeping area consists of four beautiful bedrooms, including a master suite with a dressing room. The volumes and layout of the spaces allow for various projects: a home for two families, a professional practice, or a family home to reinvent. ENERGY CLASS: C / CLIMATE CLASS: D Estimated average amount of annual energy expenditure for standard use, established from 2021 energy prices: between EUR1,415 and EUR1,654 Contact: Ugo – 06 83 06 75 43
Additional information
- 6 rooms
- 4 bedrooms
- Outdoor space : 915 SQM
Energy Performance Certificate
- A
- B
- 124kWh/m².an29*kg CO2/m².anC
- D
- E
- F
- G
- A
- B
- C
- 29kg CO2/m².anD
- E
- F
- G
Agency fees
-
The fees include VAT and are payable by the vendor
Mediator
Médiation Franchise-Consommateurs
29 Boulevard de Courcelles 75008 Paris
Information on the risks to which this property is exposed is available on the Geohazards website : www.georisques.gouv.fr
