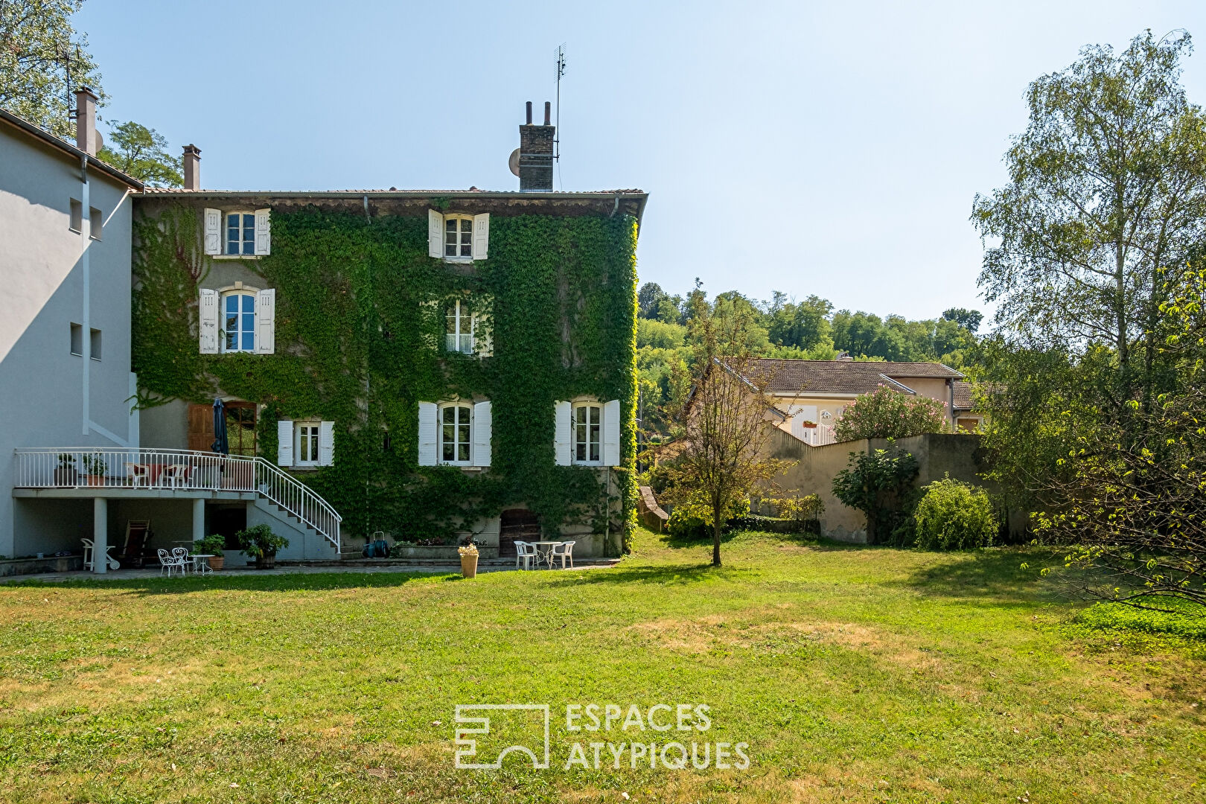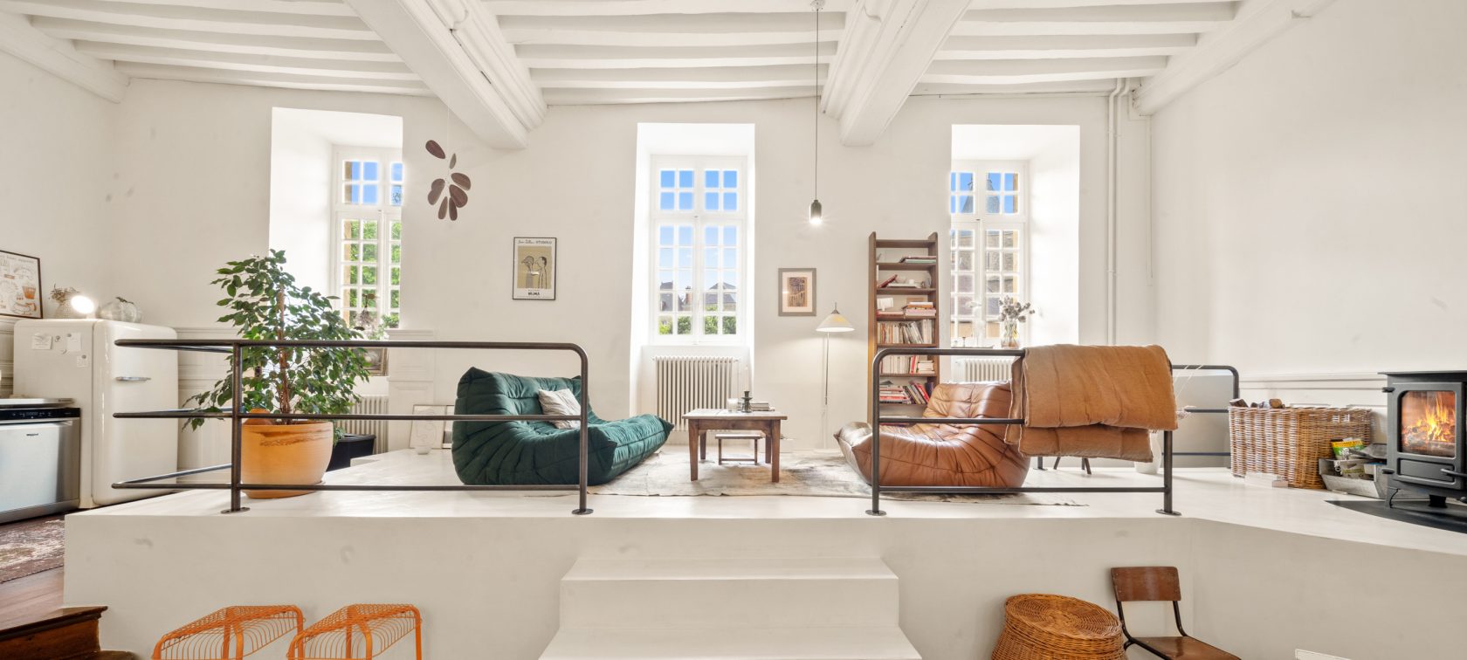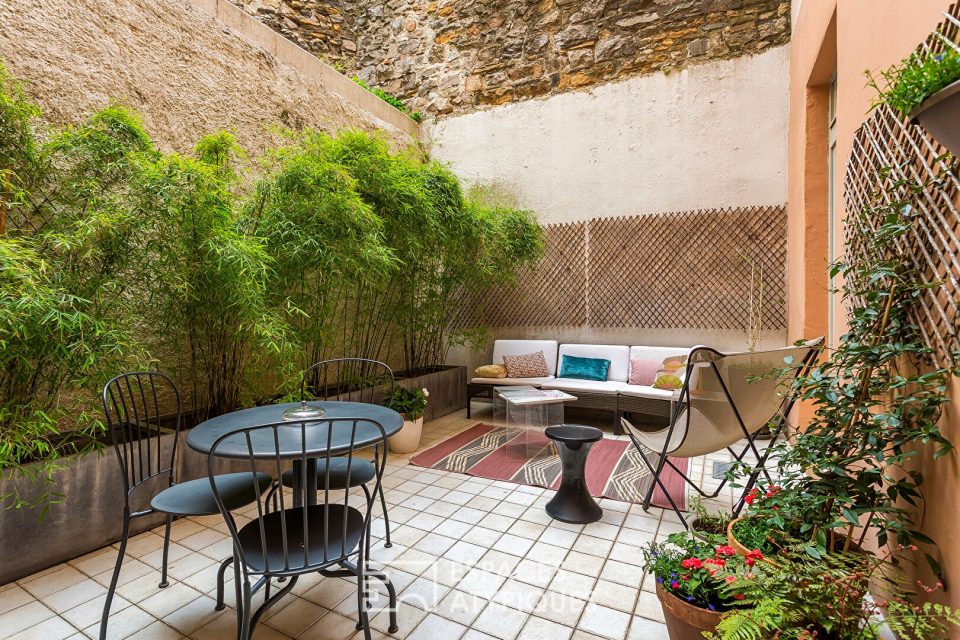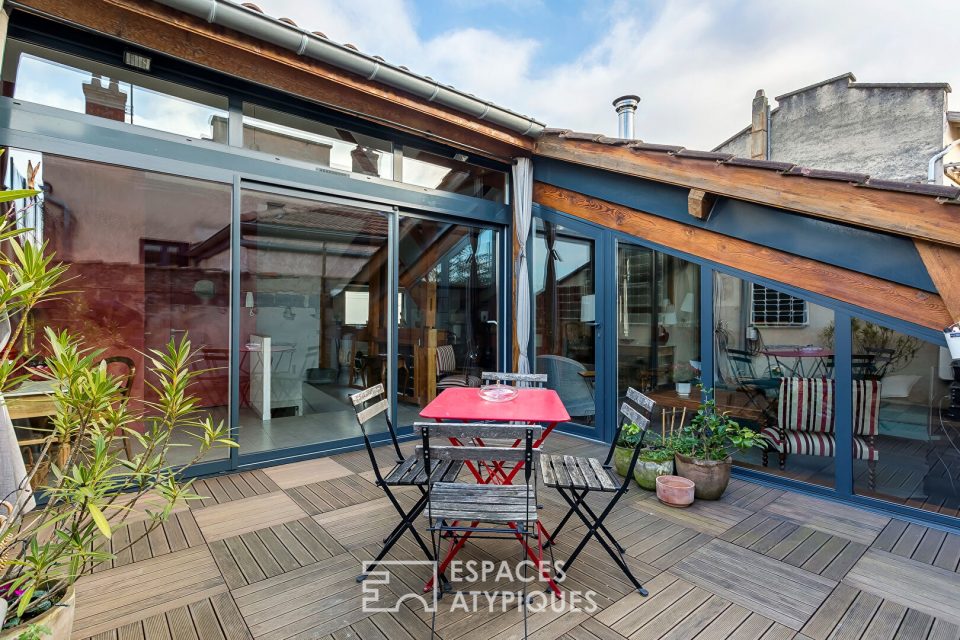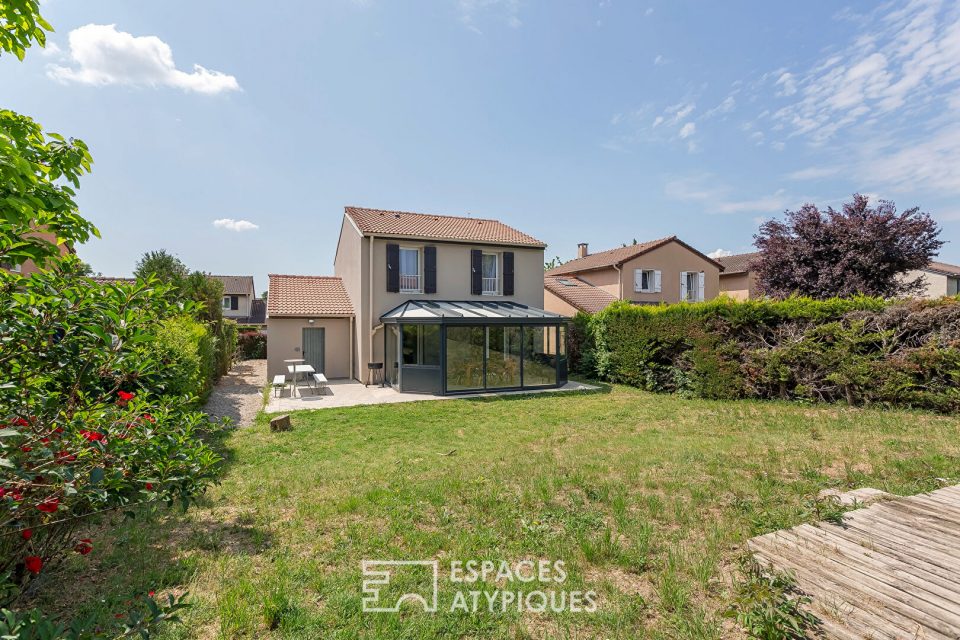
Mansion
Mansion
In the heart of the commune of Sérézin du Rhône, sheltered from view and noise, this beautiful residence is located in a wooded park of 4900 m2. Spread over three floors, this 333 m2 house is ideal for living thanks to its very distinct living spaces.
From the entrance, we appreciate the volumes with a beautiful high ceiling and a large corridor allowing the distribution of the different living spaces. This level accommodates a living room with real solid parquet flooring and the library, a large kitchen immersed in greenery thanks to the view of the park of the property, a dining area opening onto a terrace.
A master suite with dressing room, shower room and toilet complete this level.
Upstairs, there are four bedrooms with an area ranging from 15 to 25 m2, one of which has a water point with the possibility of creating a suite, a large bathroom of 13 m2 with shower and bathtub. independent toilets. On the top level, a workshop, an office and a 70 m2 free expression room allow you to give free rein to your imagination.
On the annexes side, the house offers two beautiful vaulted cellars as well as the presence of a 20 m2 garage.
ENERGY CLASS: F / CLIMATE CLASS: F Estimated average amount of annual energy expenditure for standard use, established from 2021 energy prices: between EUR7,250 and EUR9,850 “
Additional information
- 10 rooms
- 5 bedrooms
- Outdoor space : 5675 SQM
Energy Performance Certificate
- A
- B
- C
- D
- E
- 273kg CO2/m².anF
- G
Agency fees
-
The fees include VAT and are payable by the vendor
Mediator
Médiation Franchise-Consommateurs
29 Boulevard de Courcelles 75008 Paris
Information on the risks to which this property is exposed is available on the Geohazards website : www.georisques.gouv.fr
