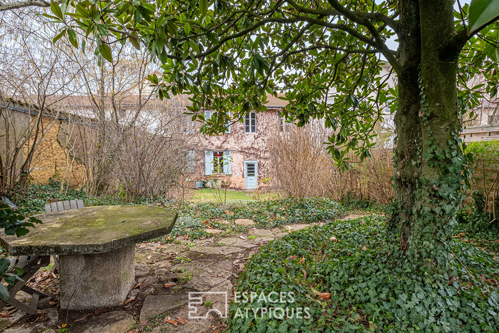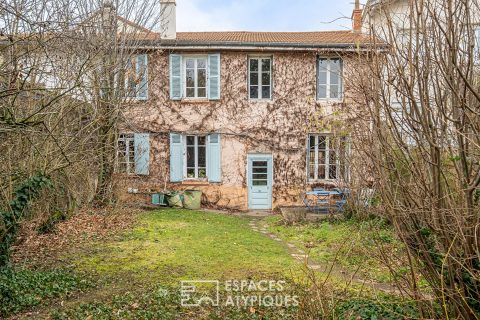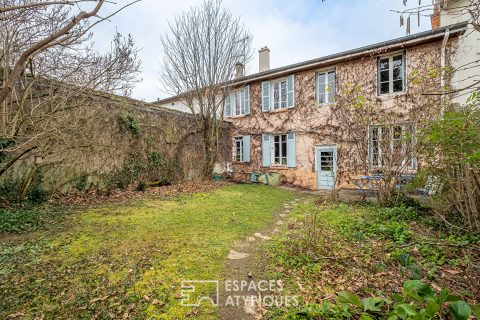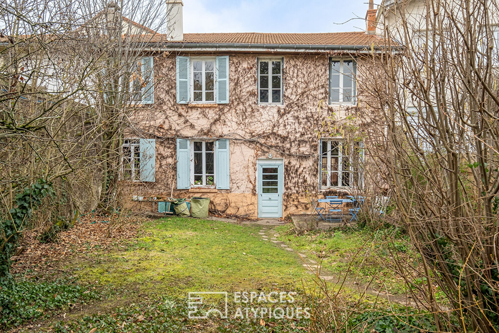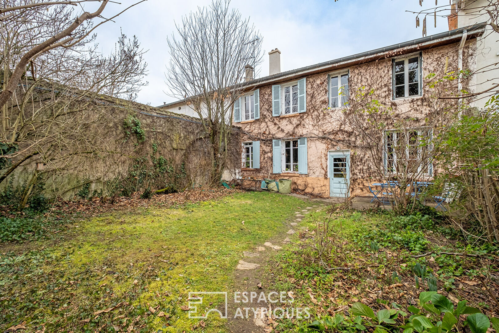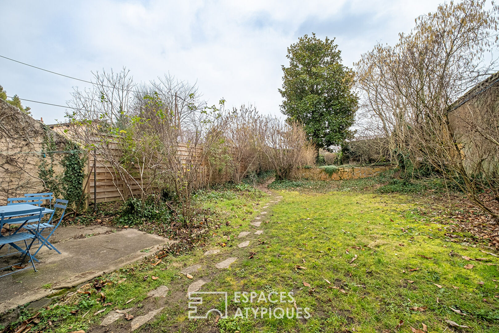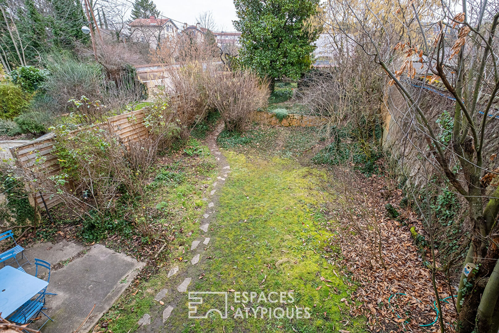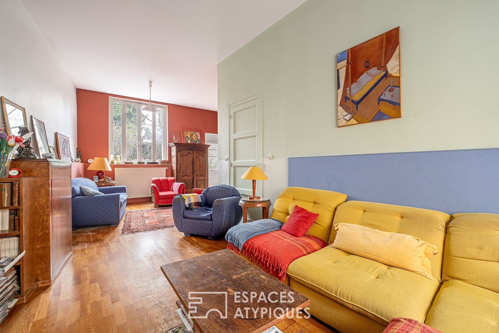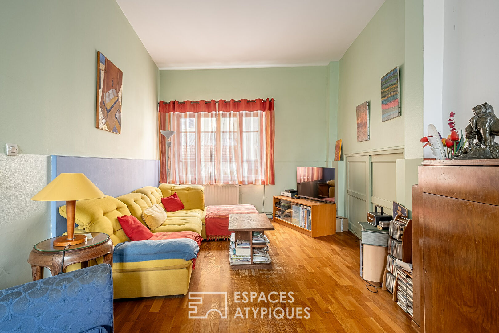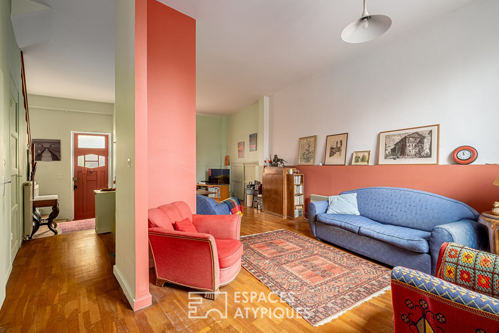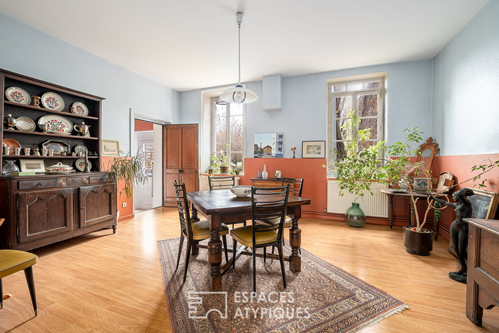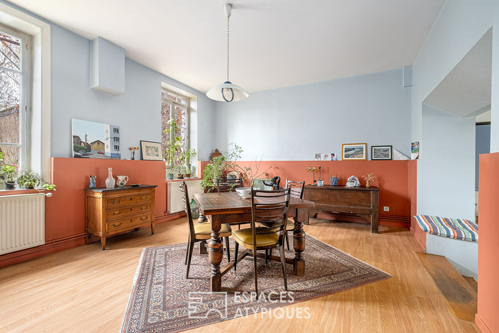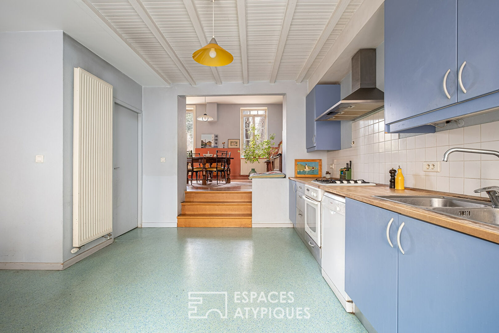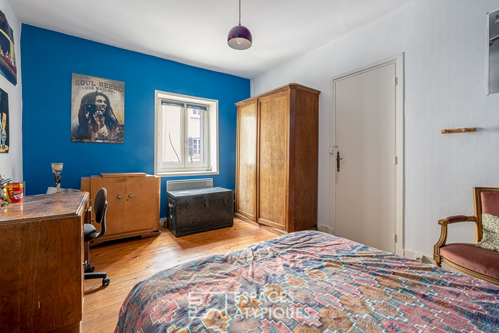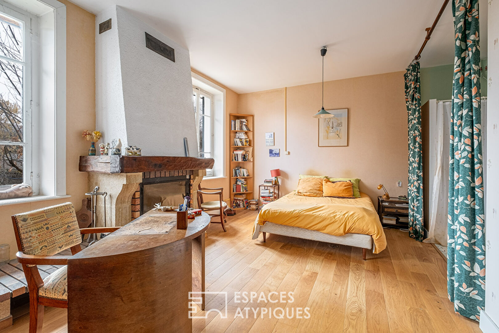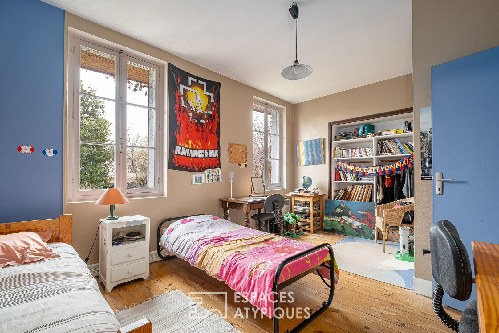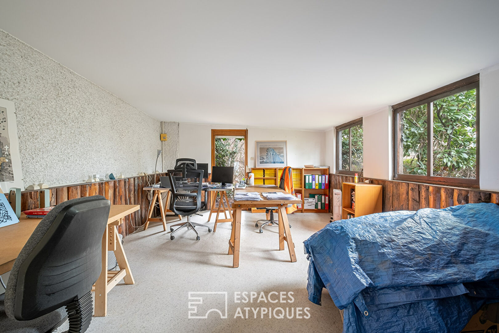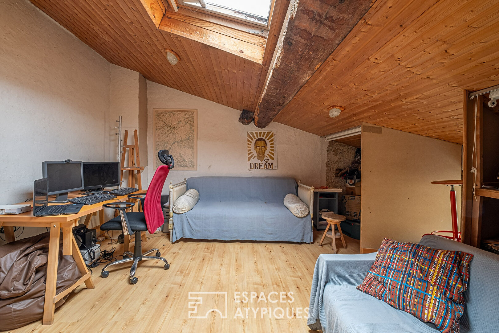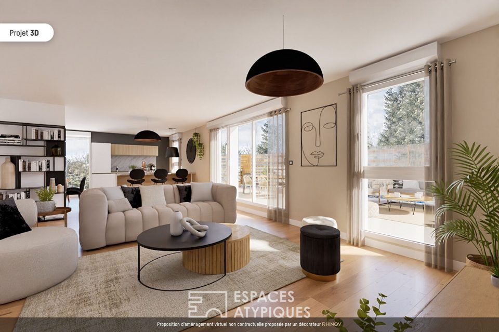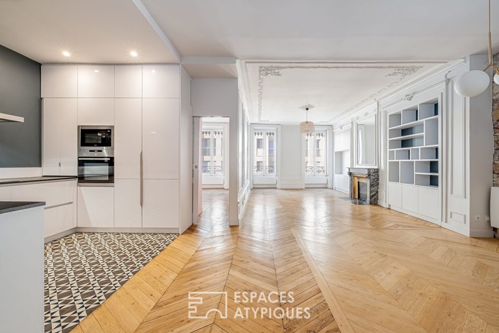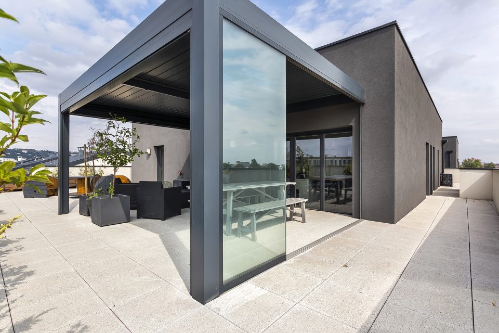
Old house with garden in the town center of Caluire
Located in a dead end, in the heart of the village of Caluire, quiet and close to all amenities, this late 19th century house of 227sqm (215sqm Carrez law) benefits from a magnificent landscaped garden of 400sqm. The entrance opens onto the main level where a warm living room, a dining room and a large independent kitchen coexist. The whole is entirely facing a charming, completely unsuspected 400sqm wooded garden at the bottom of which is a 28sqm outbuilding. A stone staircase leads upstairs, entirely dedicated to rest, and where the landing leads to four bedrooms sharing two bathrooms as well as a real master suite with private bathroom, dressing room and functional fireplace. The last level accommodates a 20sqm room that can be used as an office, a games room or a sixth bedroom. The calm, the volumes and the location in the heart of the town are undoubtedly the major assets of this house. A private parking space. ENERGY CLASS: E / CLIMATE CLASS: C. Estimated average amount of annual energy expenditure for standard use, established based on energy prices for the year 2021: between EUR3,520 and EUR4,850.
Additional information
- 7 rooms
- 5 bedrooms
- 2 bathrooms
- 1 bathroom
- Outdoor space : 450 SQM
- Parking : 1 parking space
- Property tax : 2 100 €
Energy Performance Certificate
- A
- B
- C
- D
- 265kWh/m².an26*kg CO2/m².anE
- F
- G
- A
- B
- 26kg CO2/m².anC
- D
- E
- F
- G
Estimated average amount of annual energy expenditure for standard use, established from energy prices for the year 2021 : between 3520 € and 4850 €
Agency fees
-
The fees include VAT and are payable by the vendor
Mediator
Médiation Franchise-Consommateurs
29 Boulevard de Courcelles 75008 Paris
Information on the risks to which this property is exposed is available on the Geohazards website : www.georisques.gouv.fr
