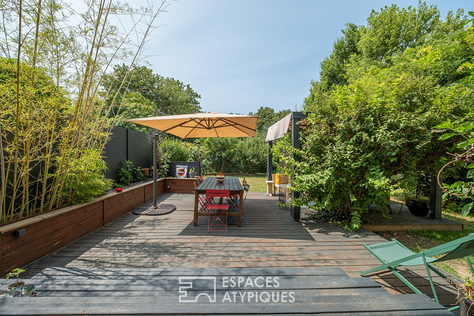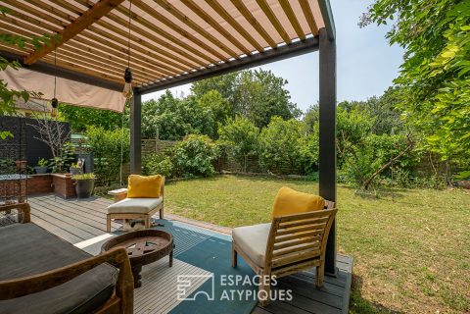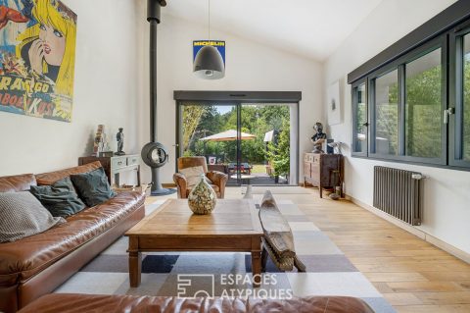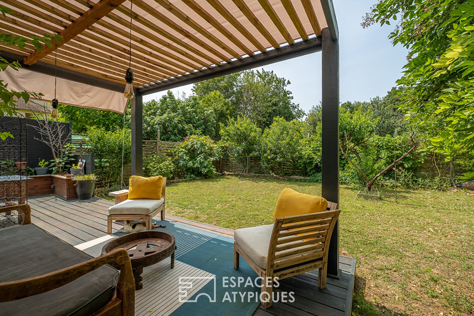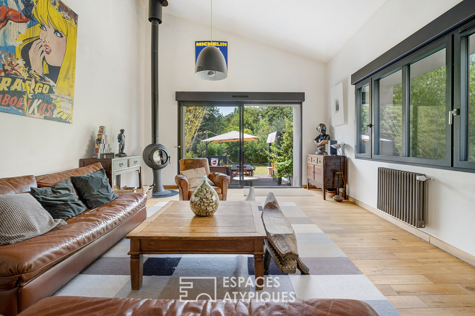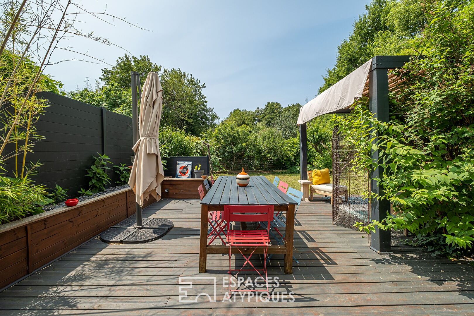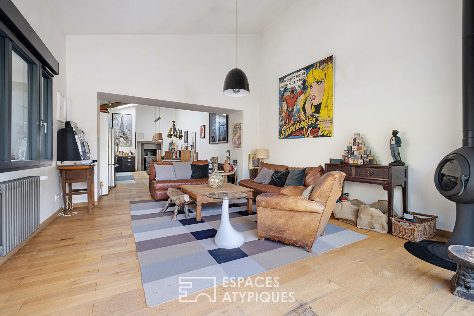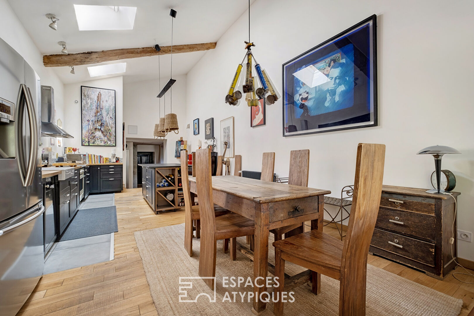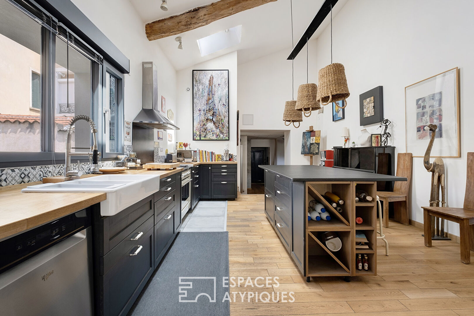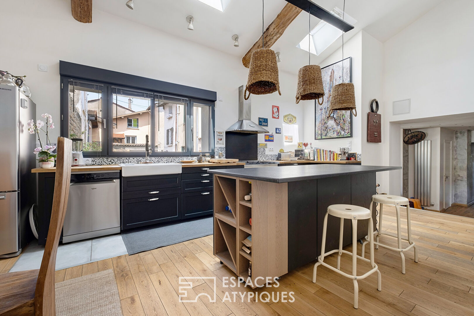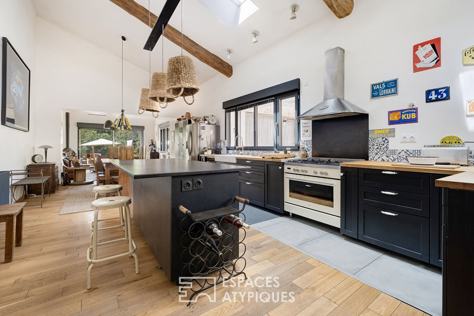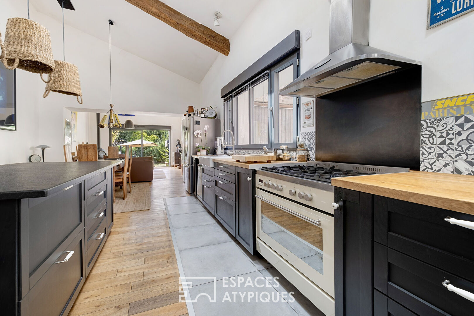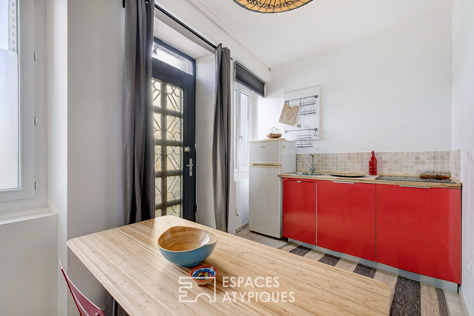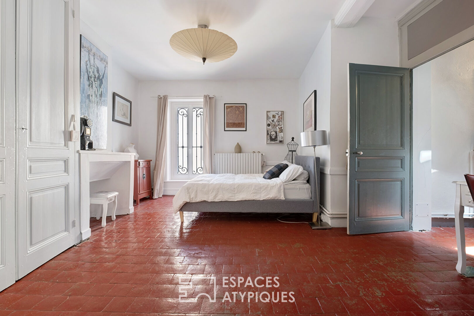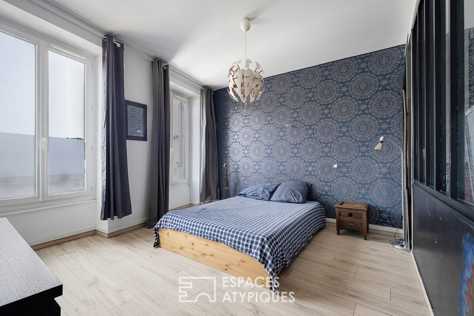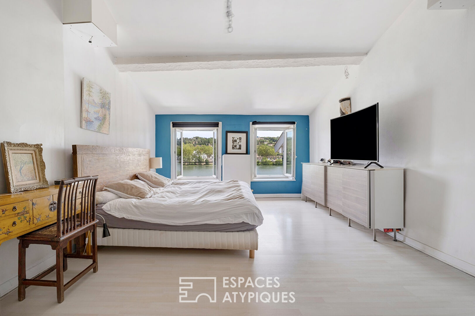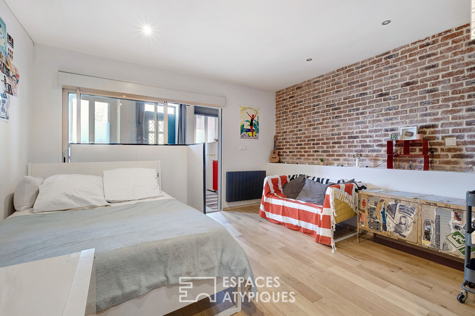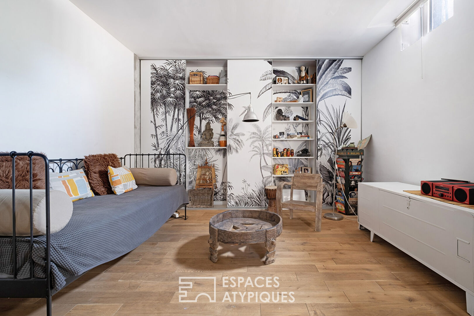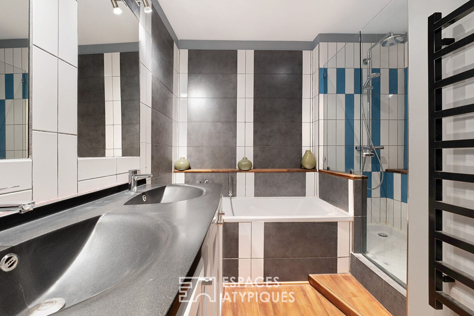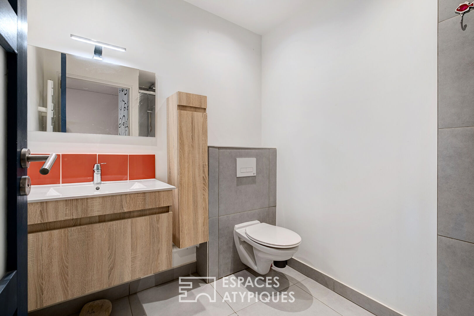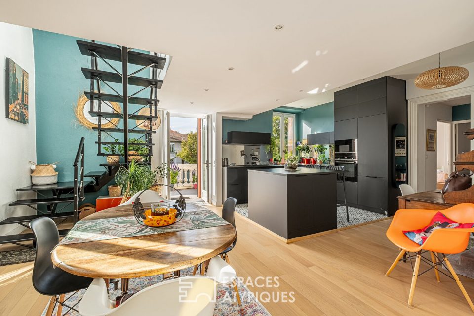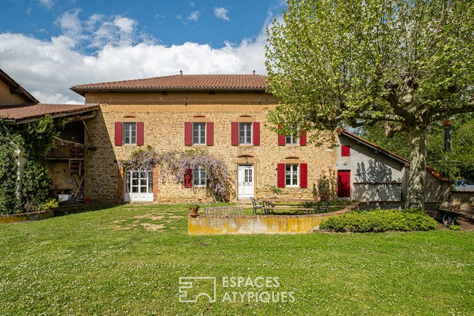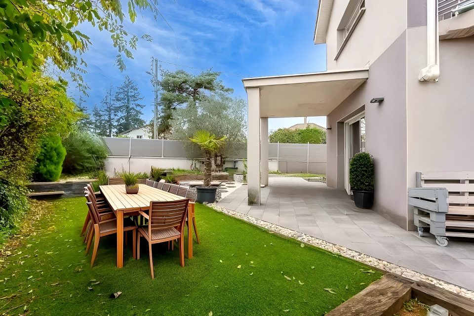
Old renovated farmhouse with contemporary extension
Located in the town of Albigny sur Saône, close to all amenities, this 230sqm triplex house with a 363sqm garden is the result of the total rehabilitation in 2017 of an old farmhouse from 1750 and its barn.
The entrance is on the courtyard side and opens onto a fully open-plan space of more than 70sqm where the top-of-the-range fitted kitchen faces the large living room entirely lined with bay windows, thus allowing access to a magnificent wooded garden.
A TV lounge and a first parental suite benefiting from an equipped kitchen and an independent entrance complete this level.
A stone staircase leads to the first floor entirely dedicated to rest composed of two beautiful bedrooms which only have a bathroom with bath and walk-in shower.
On the last level, an aerial staircase serves on the one hand an office space, and on the other hand a second parental suite offering a breathtaking view of the Saône.
The strong character of this building, the contemporary renovation and the Saône view are undoubtedly the assets of this house.
Parking for several cars.
ENERGY CLASS: C / CLIMATE CLASS: C. Estimated average amount of annual energy expenditure for standard use, based on energy prices for the year 2023: between EUR1390 and EUR1940.
Additional information
- 7 rooms
- 5 bedrooms
- 2 bathrooms
- 1 bathroom
- Outdoor space : 363 SQM
- Property tax : 1 218 €
Energy Performance Certificate
- A
- B
- 87kWh/m².an17*kg CO2/m².anC
- D
- E
- F
- G
- A
- B
- 17kg CO2/m².anC
- D
- E
- F
- G
Agency fees
-
The fees include VAT and are payable by the vendor
Mediator
Médiation Franchise-Consommateurs
29 Boulevard de Courcelles 75008 Paris
Information on the risks to which this property is exposed is available on the Geohazards website : www.georisques.gouv.fr
