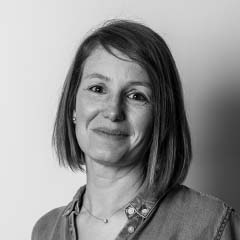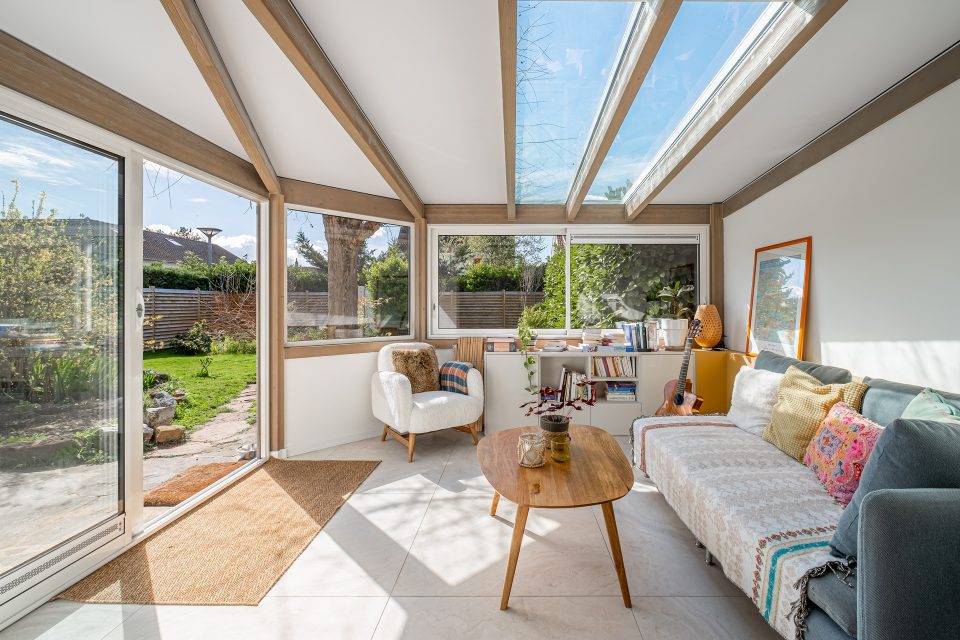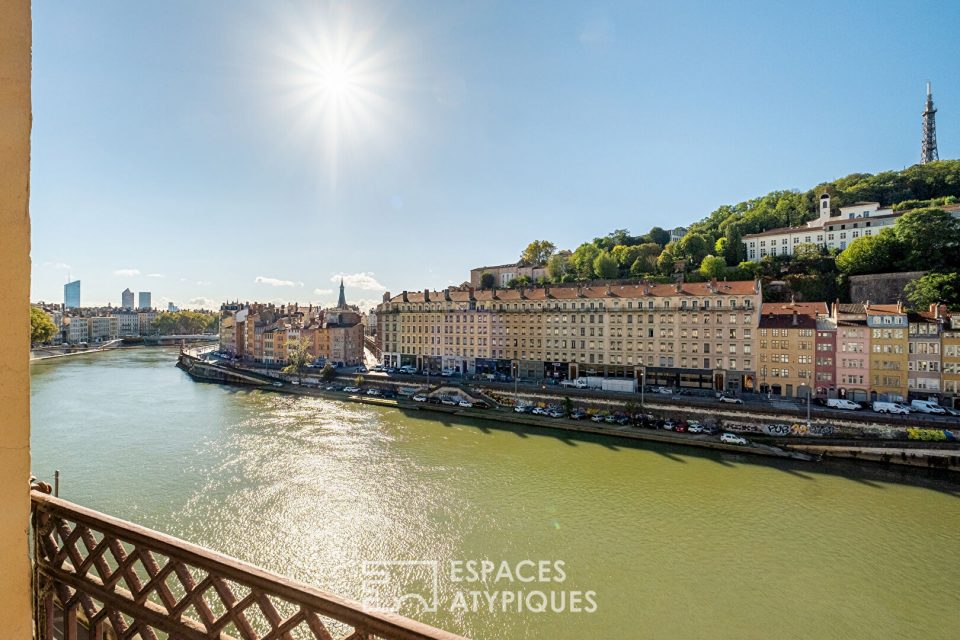
5-room family apartment on the top floor with terrace and garage
5-room family apartment on the top floor with terrace and garage
Located in the town of Saint Genis Laval and within a secure, well-maintained condominium with its park, this high-end four-bedroom apartment benefits from a recent renovation (air conditioning, parquet flooring, paintings, kitchen and bathroom) giving it all its character and its warm side. With the optimized layout of its 123m2, this family apartment where everyone will find their space, offers a large and bright living room with open kitchen and access to the large 80m2 terrace facing south-west. Not overlooked and overlooking a listed wooded park, this quality outdoor space stands out as a true haven of peace, unique and rare in the area and outside the hustle and bustle of the center of Saint Genis Laval not far from the property. The spacious living room bathed in light thanks to its double exposure, immediately seduces with its chevron parquet flooring, its contemporary kitchen and its beautiful volumes. It distributes on the one hand, through an airlock with cupboard, the toilet and the master bedroom with its own balcony and on the other hand the three additional bedrooms as well as a second toilet and a bathroom. The second bedroom with its cupboard is large (13.7 m2) and is not left out in terms of brightness, just like the third of 11m2 currently used as a dressing room. The fourth and last bedroom has its own private bathroom and its balcony will be perfect as a guest bedroom or office. This turnkey property does not require any work and the same is true for the condominium whose facade has recently been redone. A cellar completes the whole. A double garage with side-by-side space in the secure parking lot of the residence can be purchased in addition. Located 600m from the town hall of Saint Genis Laval, the first shops are less than 2 minutes away on foot, as is the bus stop served by two lines. Metro 15 minutes away. Individual electric heating by radiator presence of a reversible heat pump (heating and air conditioning), insulated roof.
ENERGY CLASS: D / CLIMATE CLASS: B Estimated amount of annual energy expenditure for standard use, established from energy prices for the year 2023 between 1970 and 2720 euros.
Contact: Céline – 06 75 44 67 18
Additional information
- 5 rooms
- 4 bedrooms
- 1 bathroom
- 1 bathroom
- Floor : 3
- 3 floors in the building
- 39 co-ownership lots
- Annual co-ownership fees : 2 692 €
- Property tax : 1 766 €
Energy Performance Certificate
- A
- B
- C
- 210kWh/m².an6*kg CO2/m².anD
- E
- F
- G
- A
- 6kg CO2/m².anB
- C
- D
- E
- F
- G
Estimated average annual energy costs for standard use, indexed to specific years 2021, 2022, 2023 : between 1970 € and 2720 € Subscription Included
Agency fees
-
The fees include VAT and are payable by the vendor
Mediator
Médiation Franchise-Consommateurs
29 Boulevard de Courcelles 75008 Paris
Information on the risks to which this property is exposed is available on the Geohazards website : www.georisques.gouv.fr



















