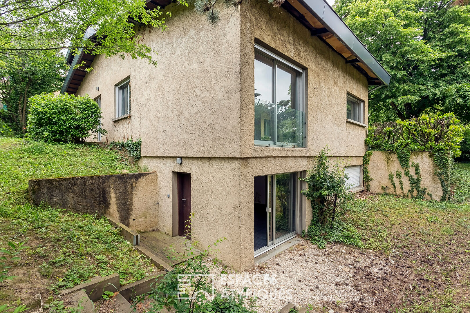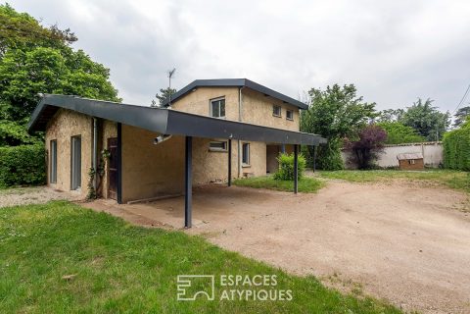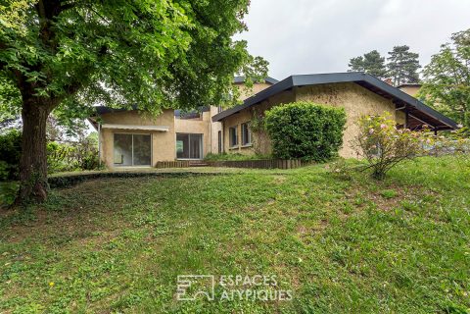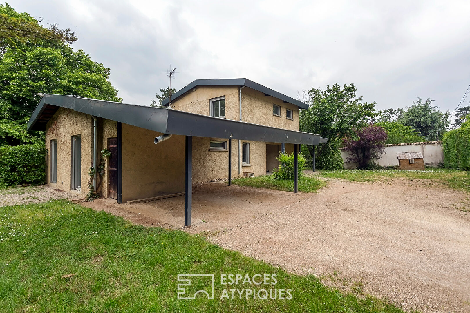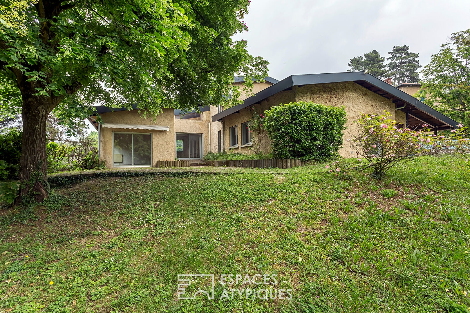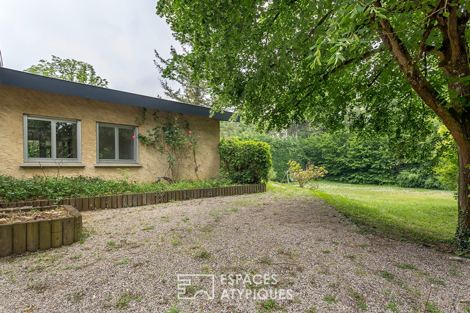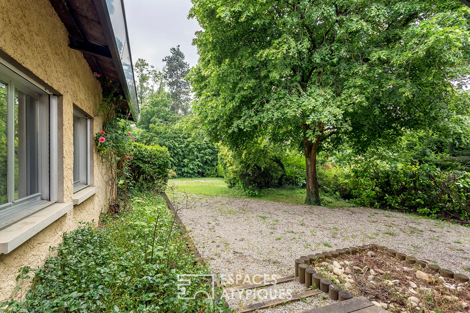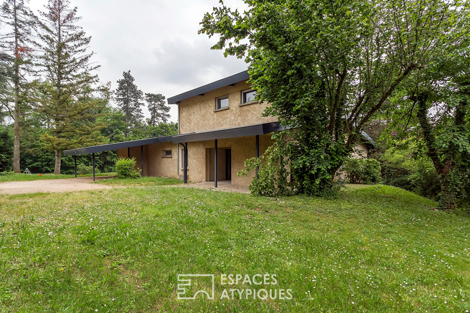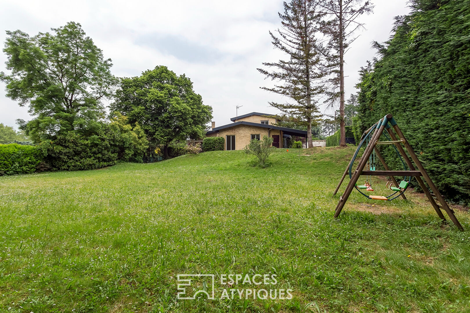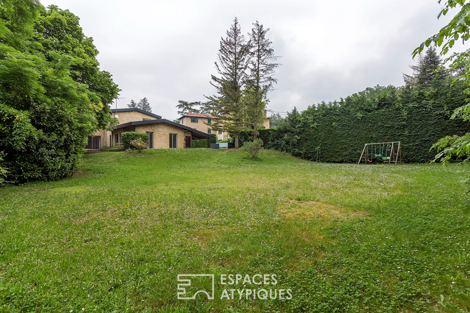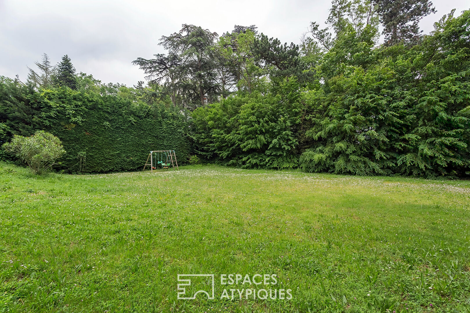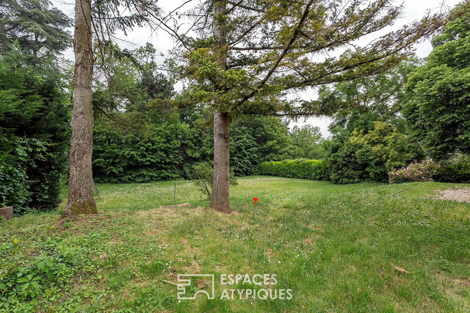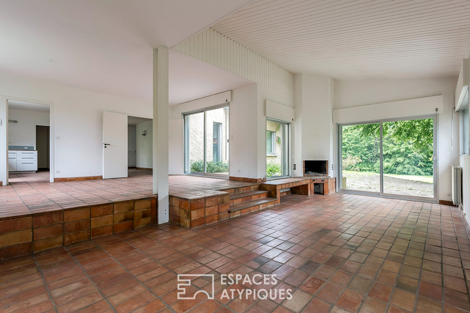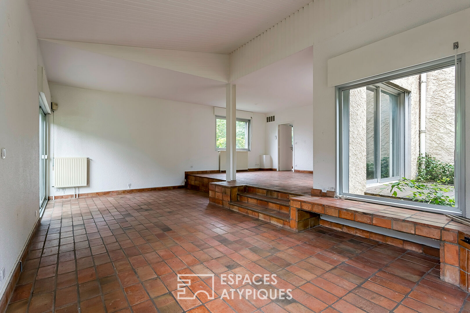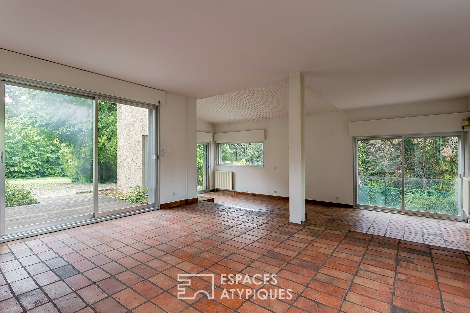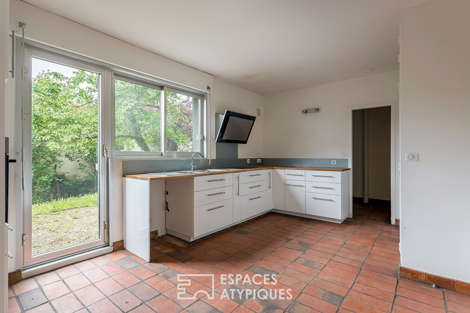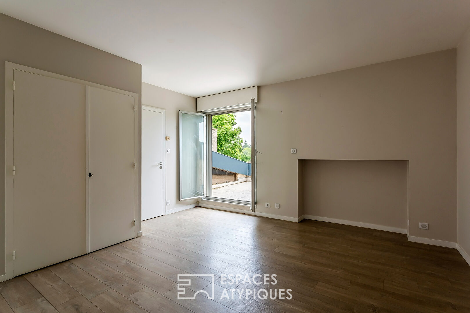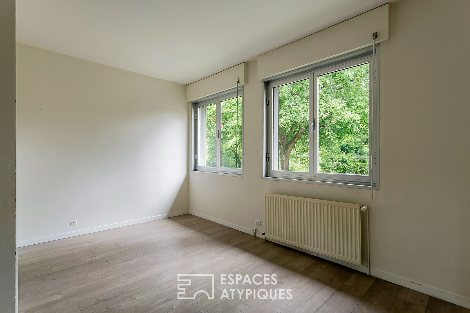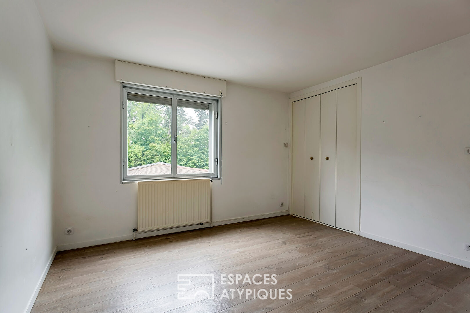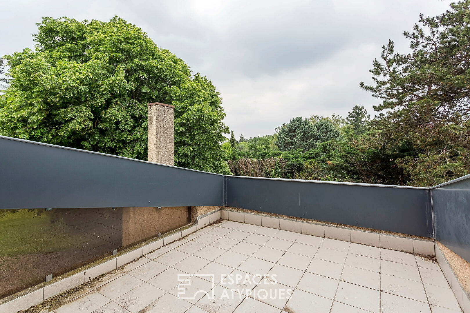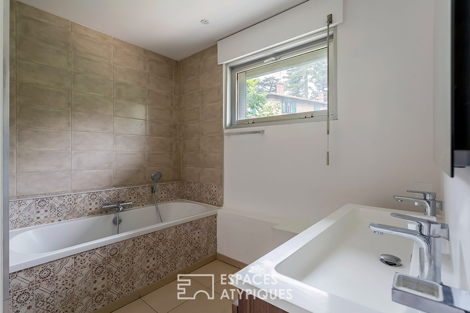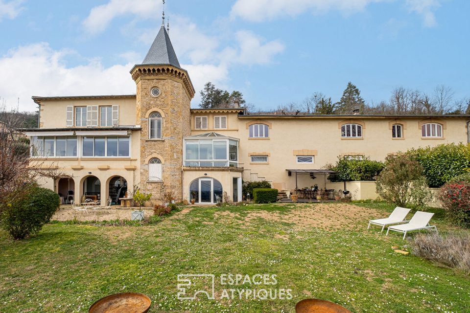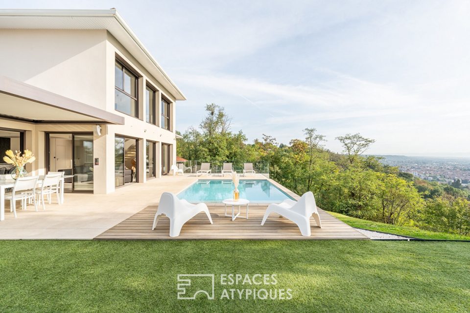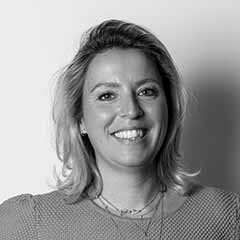
Architect’s house of the 70s
Close to the Château du Vivier and the Place d’Helvetie, completely quiet and surrounded by greenery, this 245m² architect house dating from 1976 takes place on a plot of 1150m2.
The ground floor offers a reception volume of 50 m² opening onto the garden and can be enlarged on the kitchen of 18 m². The living room has a high ceiling and a fireplace. The kitchen has an adjacent laundry room opening onto the garden.
Still on one level, there is a sleeping area with bathroom and 3 bedrooms.
The floor, meanwhile, has 2 spacious bedrooms, one opening onto a beautiful terrace with open views, a bathroom and a toilet suspended.
The ground floor, semi buried, consists of a beautiful games room and a 6th bedroom or office.
The plot of 1150m² is not overlooked, partially enclosed walls and can accommodate a pool without difficulty.
The location, potential and volumes are the main assets of this beautiful house.
A cellar of 40m2
A 2-seater awning
Possibility in addition, to acquire the attached land for a total with the house of 2150m2
ENERGY CLASS: E/ CLIMATE CLASS: E.
Estimated average annual energy expenditure for standard use, based on 2021 energy prices: between €4660 and €6380
Contact: Amandine: 06 50 86 46 08
Additional information
- 9 rooms
- 6 bedrooms
- Outdoor space : 2150 SQM
- Property tax : 2 000 €
Energy Performance Certificate
- A
- B
- C
- D
- 327kWh/m².an69*kg CO2/m².anE
- F
- G
- A
- B
- C
- D
- 69kg CO2/m².anE
- F
- G
Estimated average amount of annual energy expenditure for standard use, established from energy prices for the year 2021 : between 4660 € and 6380 €
Agency fees
-
The fees include VAT and are payable by the vendor
Mediator
Médiation Franchise-Consommateurs
29 Boulevard de Courcelles 75008 Paris
Information on the risks to which this property is exposed is available on the Geohazards website : www.georisques.gouv.fr
