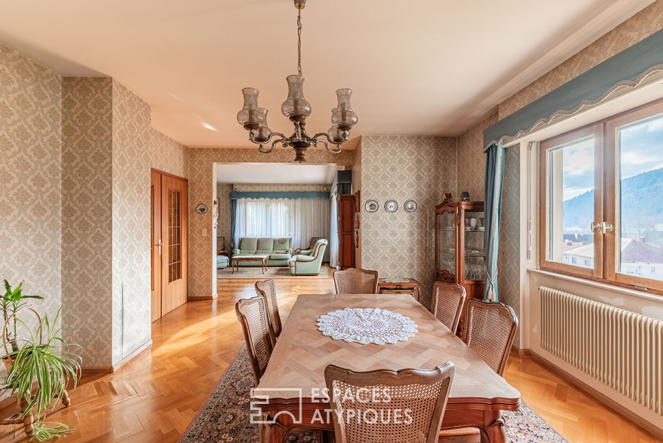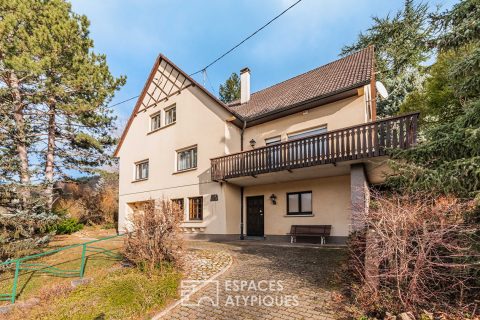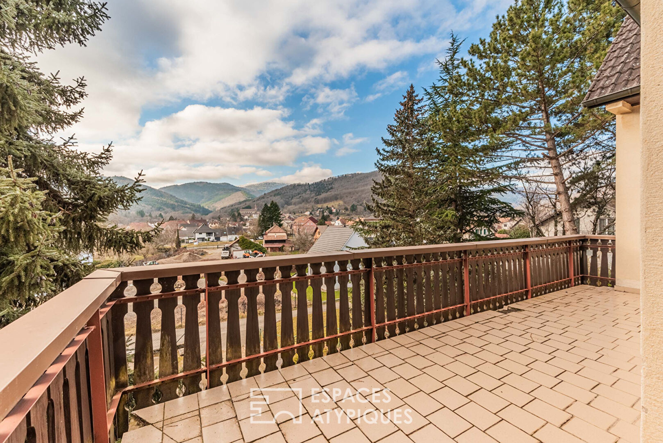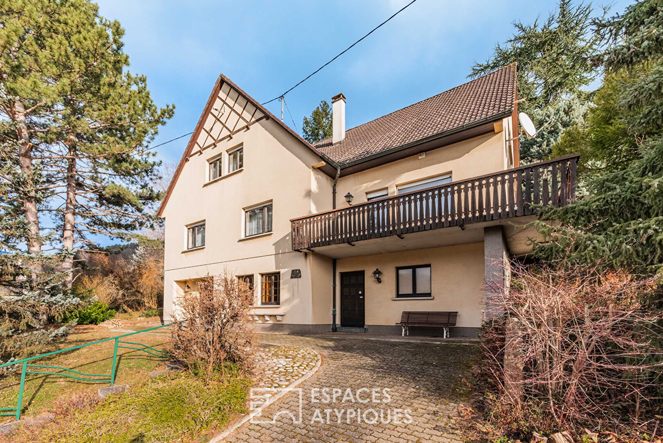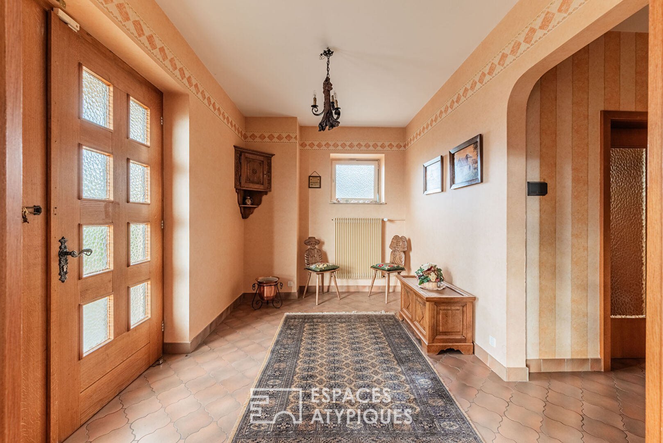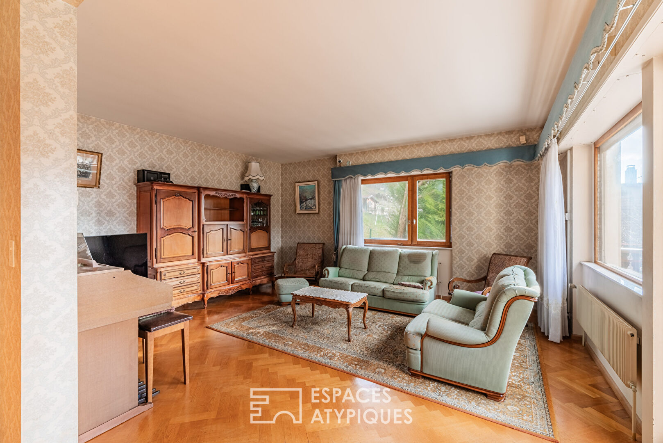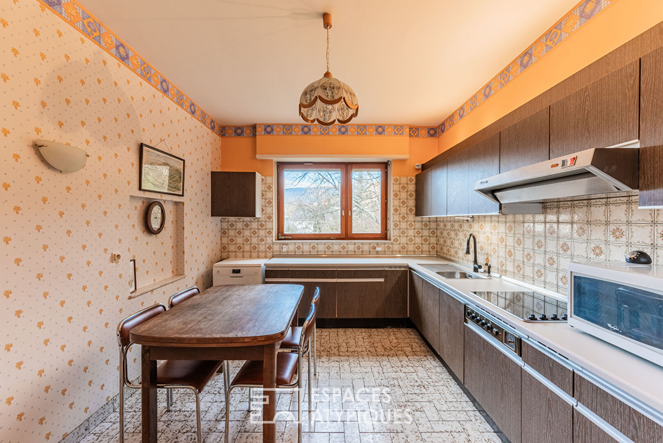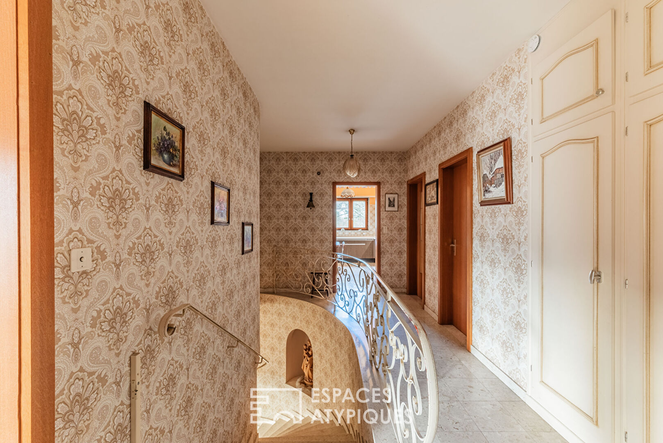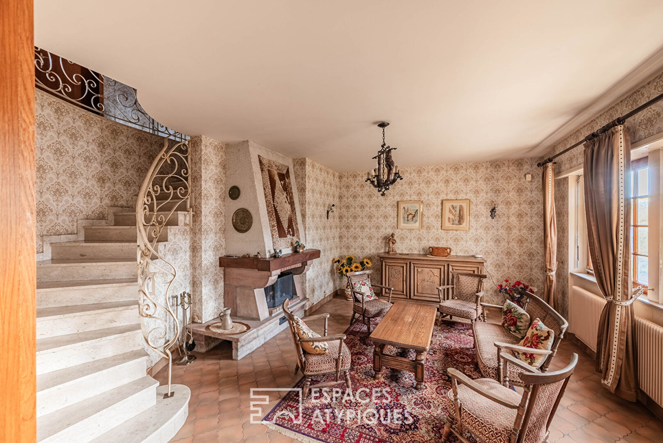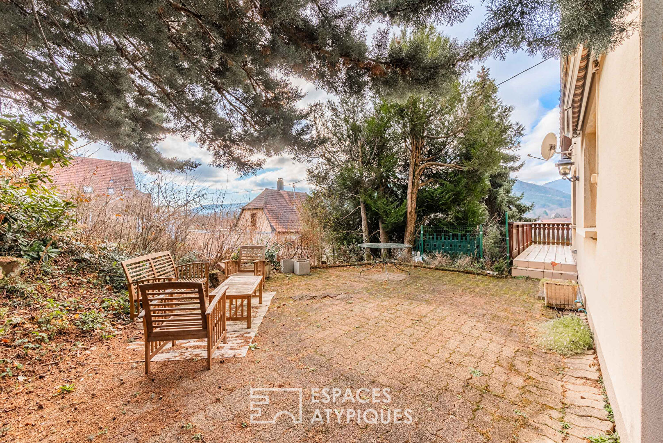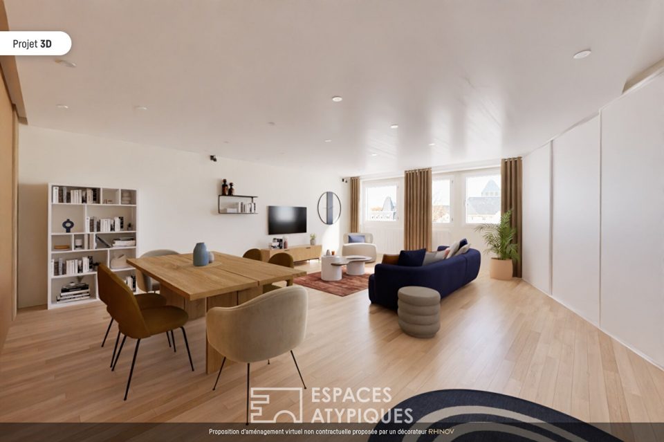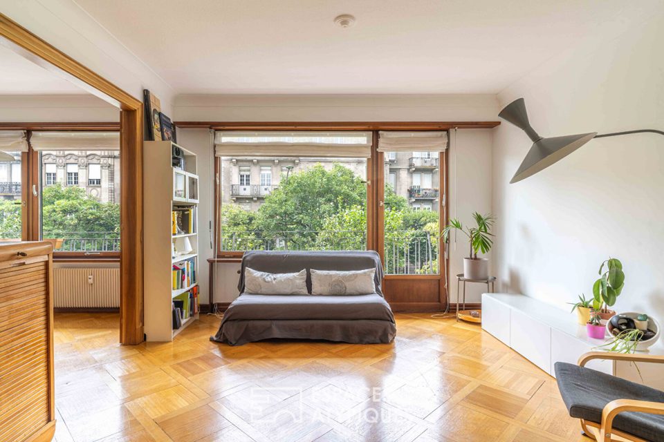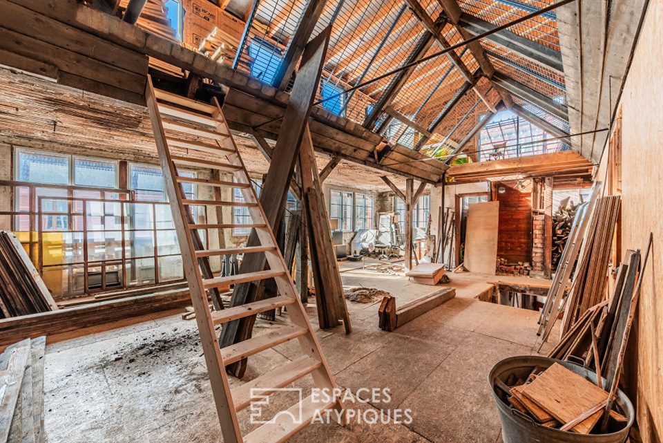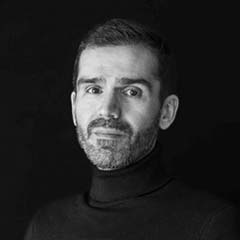
Architect-designed house to renovate with view of the Vosges mountains
Architect-designed house to renovate with view of the Vosges mountains
Located just outside Guebwiller, this 292 m² architect-designed house boasts uninterrupted views of the Vosges mountains, with the Grand Ballon as a backdrop. Built in 1975 on 23 acres of wooded land, this property has great potential, with the possibility of creating a two-family home or converting part of it into gîtes.
On the ground floor, an entrance hall leads to a lounge warmed by an open fireplace, as well as a technical area comprising cellars, a laundry room, a boiler room and a workshop.
The marble staircase leads to the first floor, where a vast living room, bathed in light thanks to its large south-west-facing windows, invites you to relax. Solid oak herringbone parquet flooring and numerous windows create an elegant atmosphere. A balcony with views of the Vosges mountains, an east-facing terrace and a second living room with a dual aspect extend the space. The fitted kitchen, bathroom, bedrooms and study complete this level.
The second floor, accessed by a travertine staircase, is dedicated to the sleeping area. It includes four spacious bedrooms, a bathroom and three insulated attics. The configuration of this floor makes it easy to separate spaces as required.
Outside, there are two garages and two parking spaces, and the majority of the grounds are planted with trees. To the rear, there is an 8-acre plot suitable for building a swimming pool. The close proximity of footpaths and cycle paths and the absence of overlooking views add to the intimate character of the setting.
With its generous volumes and numerous conversion options, this is a rare and atypical property. Although some refurbishment work is required to restore this property to its former glory, it represents a unique opportunity to personalise an exceptional property and create a living space that reflects your image.
Shops within 5 minutes’ walk, 2 minutes’ cycle ride
Schools 10 minutes on foot, 5 minutes by bike
Motorway 15 minutes away by car
Additional information
- 8 rooms
- 5 bedrooms
- 2 bathrooms
- 2 floors in the building
- Outdoor space : 2363 SQM
- Parking : 3 parking spaces
- Property tax : 2 595 €
Energy Performance Certificate
- A
- B
- C
- 177kWh/m².an47*kg CO2/m².anD
- E
- F
- G
- A
- B
- C
- 47kg CO2/m².anD
- E
- F
- G
Estimated average amount of annual energy expenditure for standard use, established from energy prices for the year 2021 : between 3950 € and 5400 €
Agency fees
-
The fees include VAT and are payable by the vendor
Mediator
Médiation Franchise-Consommateurs
29 Boulevard de Courcelles 75008 Paris
Information on the risks to which this property is exposed is available on the Geohazards website : www.georisques.gouv.fr
