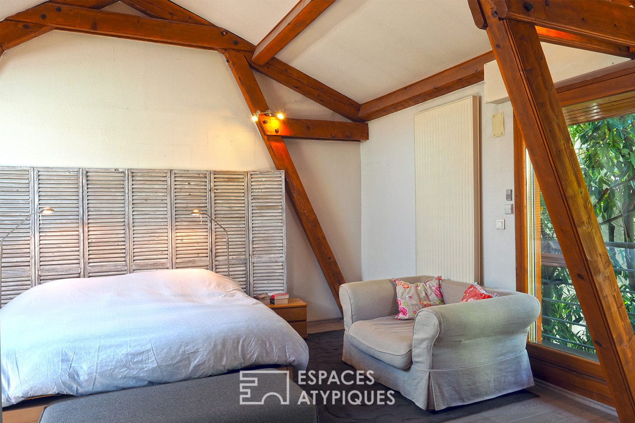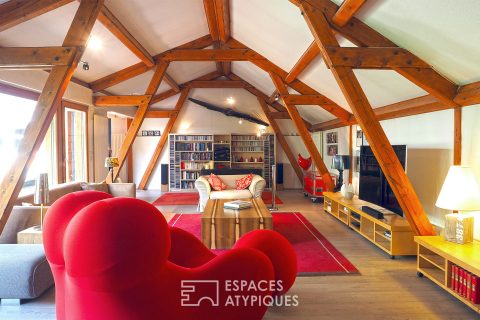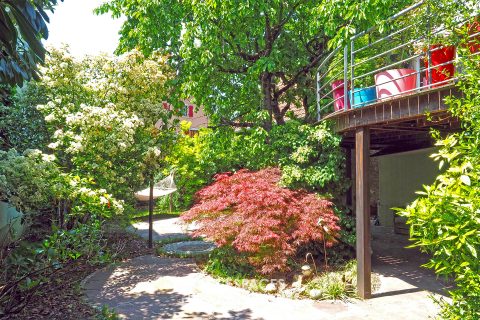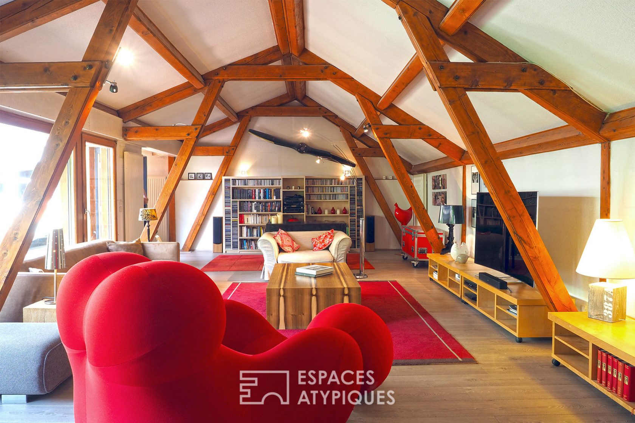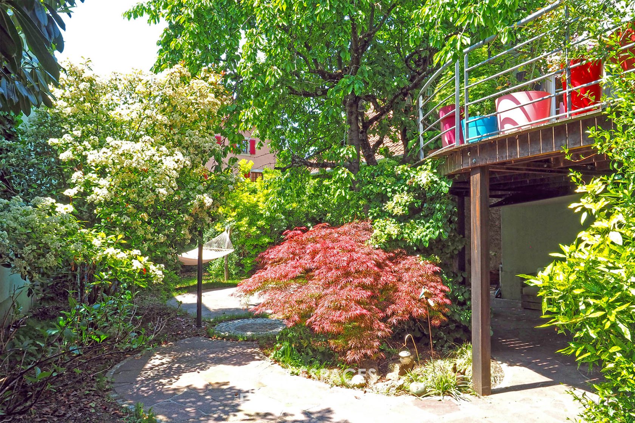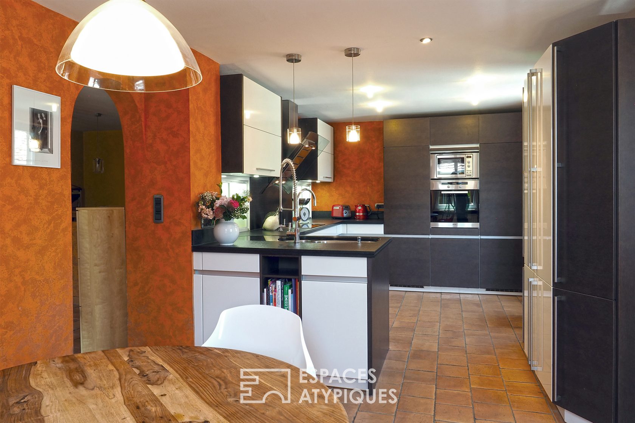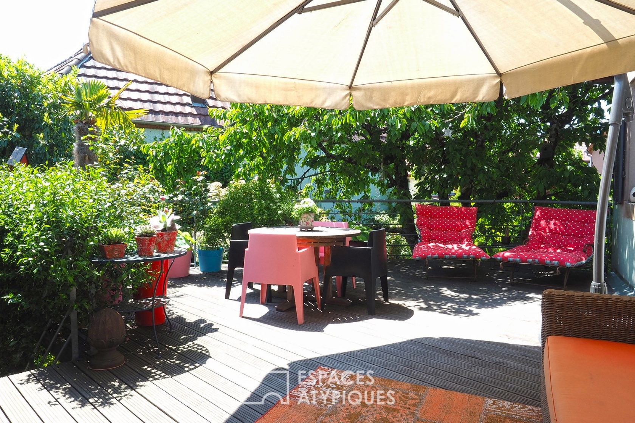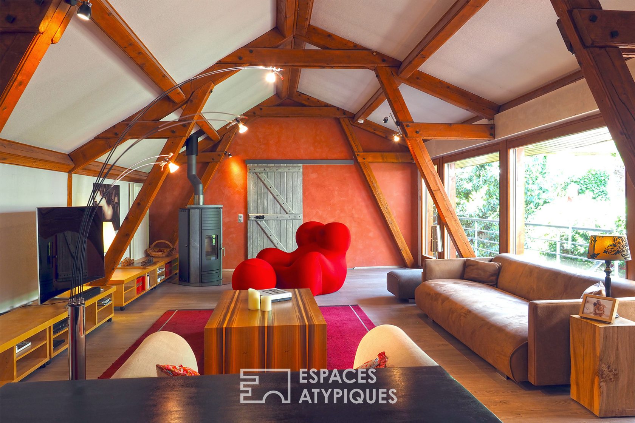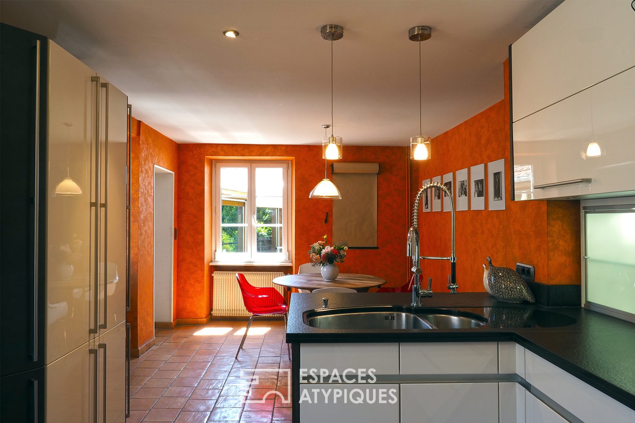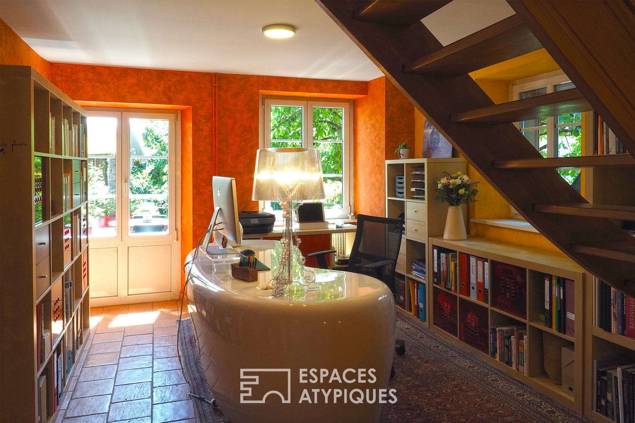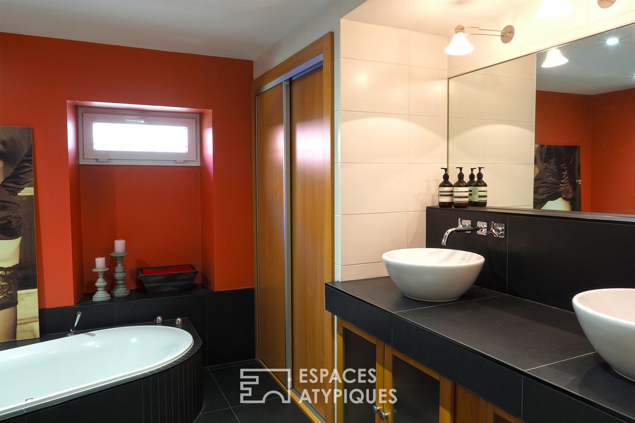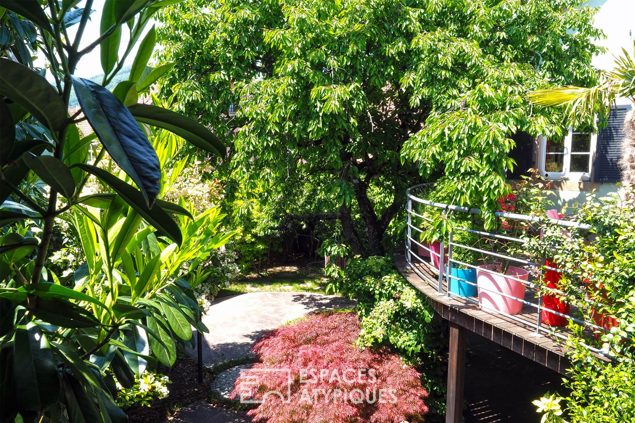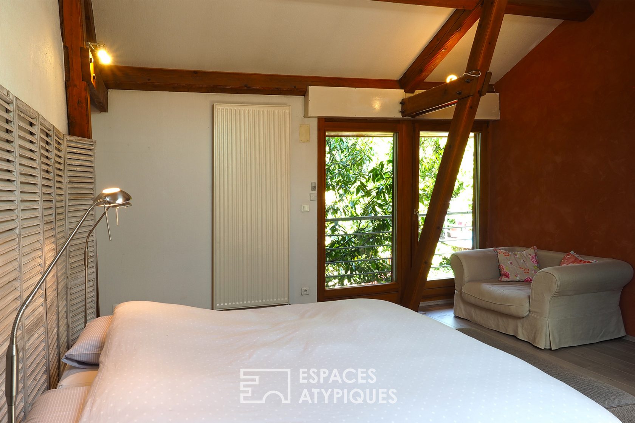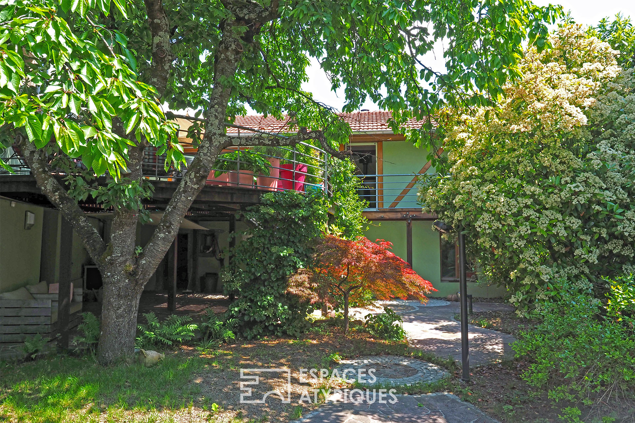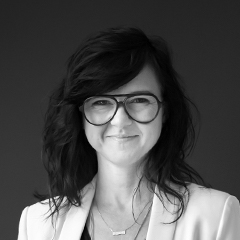
Renovated former barn and its secret garden
Situated in a quiet area on the outskirts of Guebwiller, this 185 m² house has, among other charming features, a garden with trees out of sight. Built on 4 acres of land, it has benefited from a tasteful renovation that highlights its volumes and its character.
A 40 m² terrace overlooking the garden leads to the living area. Its volumes, warmed by a stove, unfold under the exposed roofing framework. Separated from the living room by a dressing room, a first bedroom takes place on this level and also benefits from a pleasant high ceiling and a view of the vegetation. The fully equipped kitchen is completely independent and offers a dining area. An office completes the facilities on this level.
The upper floor has two bedrooms and a third central room with exposed beams that could be used as a games room, library or office space. Finally, the garden level offers a hallway leading to a dressing room and a bathroom with shower and bath. A laundry room, a technical room and a wine cellar cleverly concealed under the staircase complete this floor.
Its terrace nestled in the greenery and the charm of its revisited volumes are the main assets of this property.
A single garage
Three parking spaces
A 30 m² cellar
Bakery in the village
Shops at 5 min by car
College and high school at 10 min by bus
Additional information
- 8 rooms
- 3 bedrooms
- 1 bathroom
- Outdoor space : 444 SQM
- Parking : 3 parking spaces
- Property tax : 661 €
- Proceeding : Non
Energy Performance Certificate
- A <= 50
- B 51-90
- C 91-150
- D 151-230
- E 231-330
- F 331-450
- G > 450
- A <= 5
- B 6-10
- C 11-20
- D 21-35
- E 36-55
- F 56-80
- G > 80
Agency fees
-
The fees include VAT and are payable by the vendor
Mediator
Médiation Franchise-Consommateurs
29 Boulevard de Courcelles 75008 Paris
Information on the risks to which this property is exposed is available on the Geohazards website : www.georisques.gouv.fr
