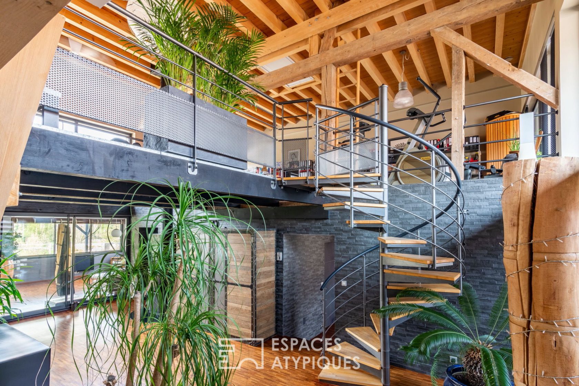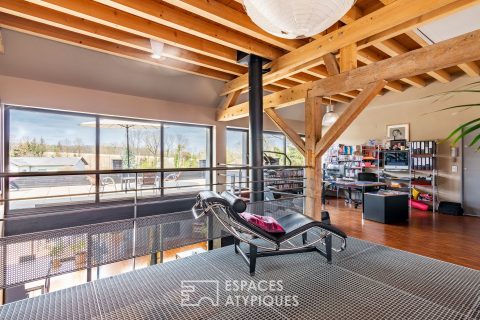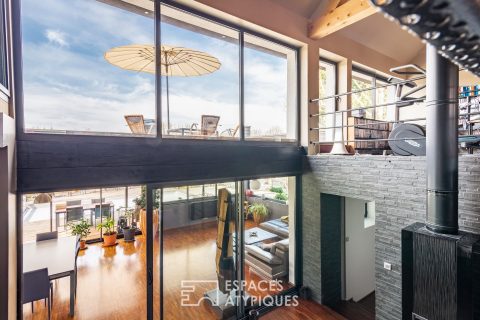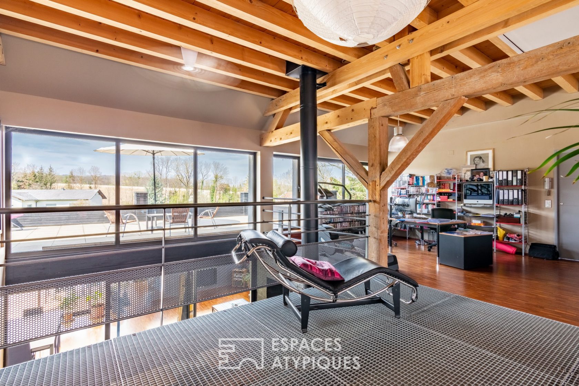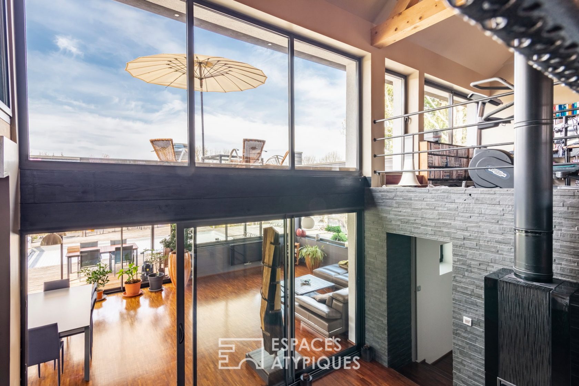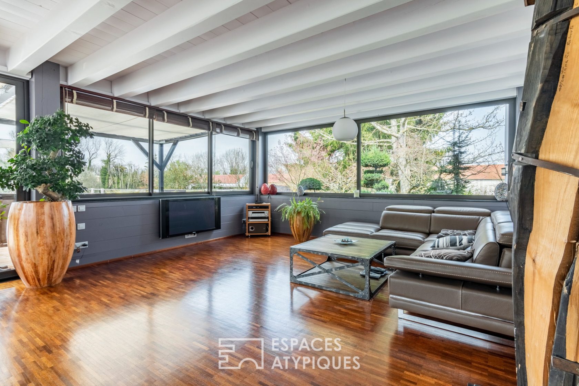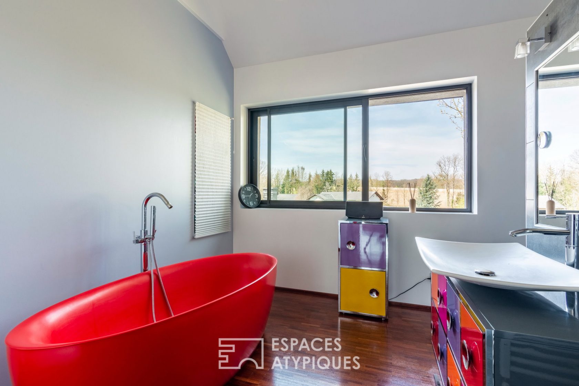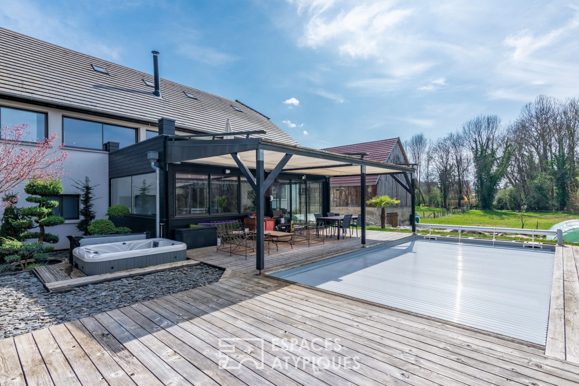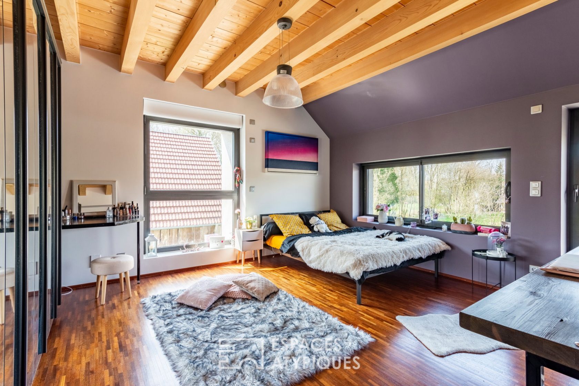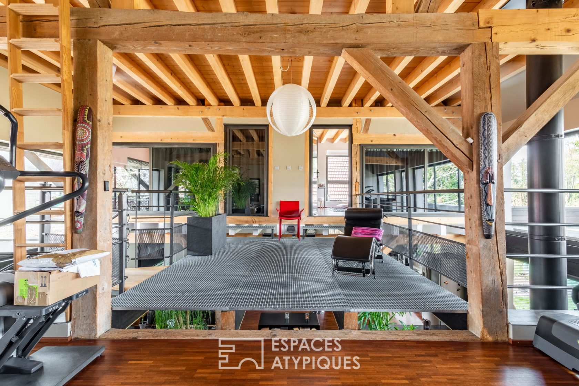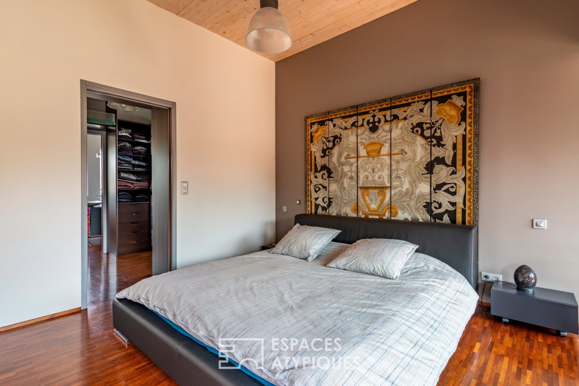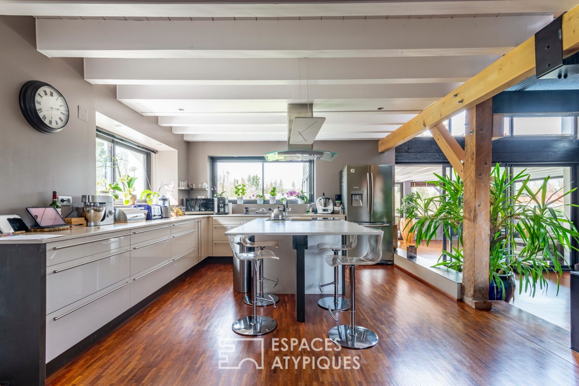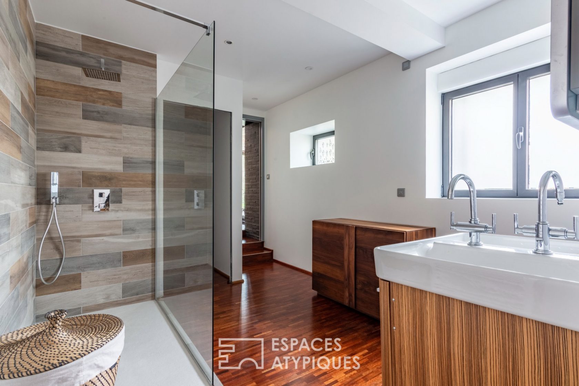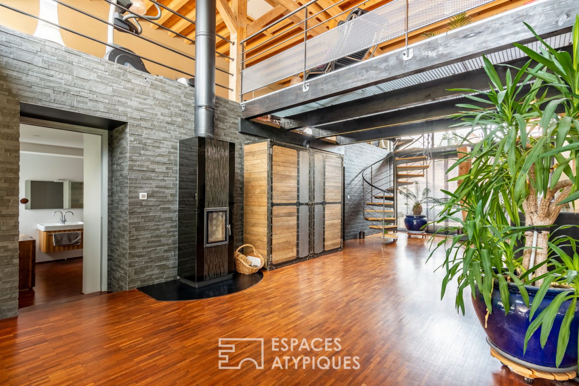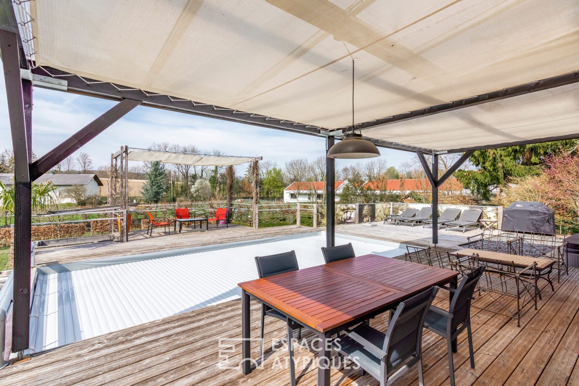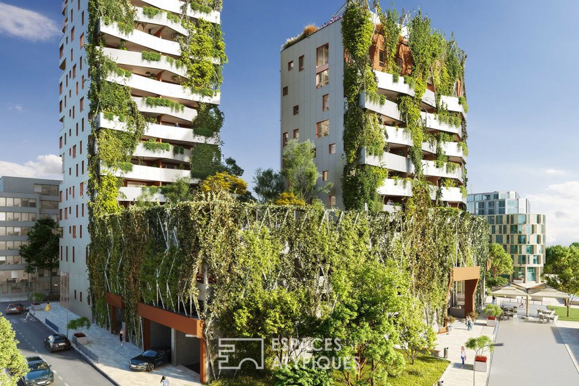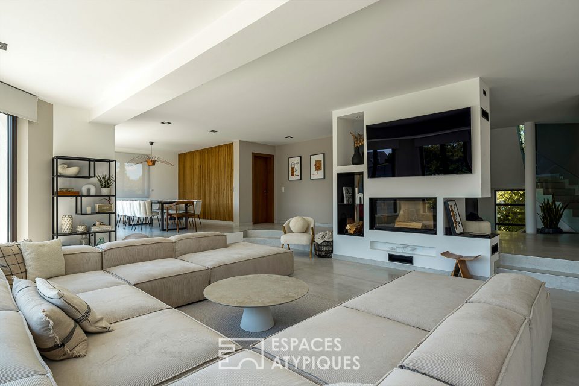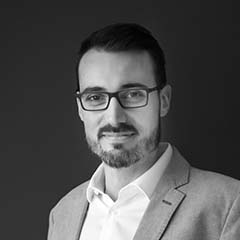
Old renovated barn
Located in the calm of a dead end, this old barn, completely renovated and tastefully arranged, has a surface area of 279m2 on two levels. The quality of the renovation undertaken and the history of this atypical place make it an exceptional property with rare characteristics in the border region.
The entrance is through a vestibule decorated with a dressing room that serves a large and bright double living room decorated with a massive merbau parquet floor and in which a resolutely contemporary wood stove stands. An open kitchen is next to it. The double orientation of this extraordinary 72m2 living space, in which the visitor walks smoothly thanks to the sliding doors, combined with the 125m2 of double-glazed windows, allows you to appreciate the exterior, also carefully designed. A veranda, extended by an ideally exposed swimming pool, in a dominant position, offers a privileged view over the garden and the surroundings. A bathroom makes the link with a potential studio with two adjoining rooms and an independent entrance that could ideally lend itself to the practice of a liberal profession.
A spiral staircase leads to the upper level. This tray, bathed in light and articulated around a mezzanine overlooking the living room, houses an open-plan office and sleeping areas, including three bedrooms, one of which is a master suite with a spacious dressing room, a terrace and a private bathroom with bath and Italian shower. The roof of the conservatory has been converted into a large 36m2 terrace. Assisted by an efficient home automation system, the house is made passive both in terms of energy thanks to high-performance insulation and an ingenious air circulation system (Canadian well, mechanical ventilation, double flow VMC) and in terms of finance thanks to photovoltaic panels that cover current loads.
Underfloor heating integrated on both trays and the veranda.
Central vacuum system and water softener.
A double garage with a capacity of 3 vehicles.
A basement used as a cellar.
In the direct vicinity of the main roads and amenities.
10 min from the A35 motorway.
15 min from EuroAirport Basel-Mulhouse-Freiburg.
20 minutes from Basel and Mulhouse city centre.
Additional information
- 8 rooms
- 4 bedrooms
- 2 bathrooms
- Outdoor space : 1199 SQM
- Parking : 2 parking spaces
- Property tax : 1 739 €
- Proceeding : Non
Energy Performance Certificate
- A <= 50
- B 51-90
- C 91-150
- D 151-230
- E 231-330
- F 331-450
- G > 450
- A <= 5
- B 6-10
- C 11-20
- D 21-35
- E 36-55
- F 56-80
- G > 80
Agency fees
-
The fees include VAT and are payable by the vendor
Mediator
Médiation Franchise-Consommateurs
29 Boulevard de Courcelles 75008 Paris
Information on the risks to which this property is exposed is available on the Geohazards website : www.georisques.gouv.fr
