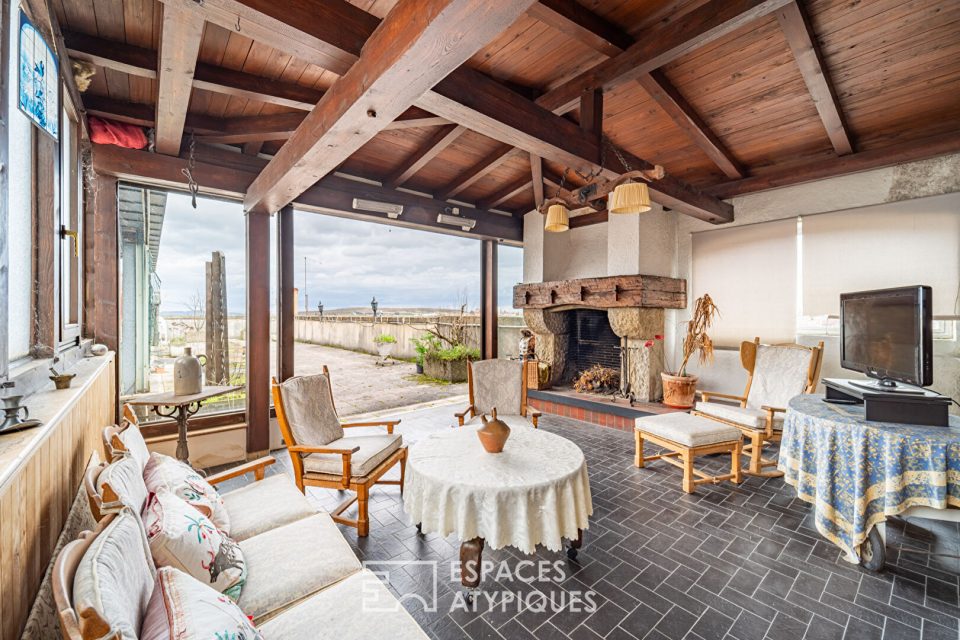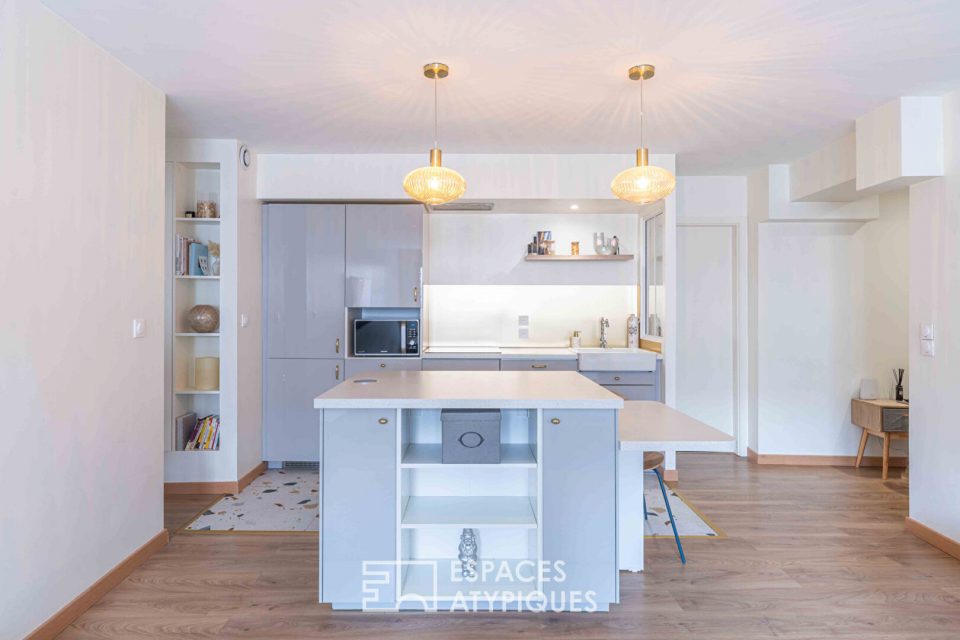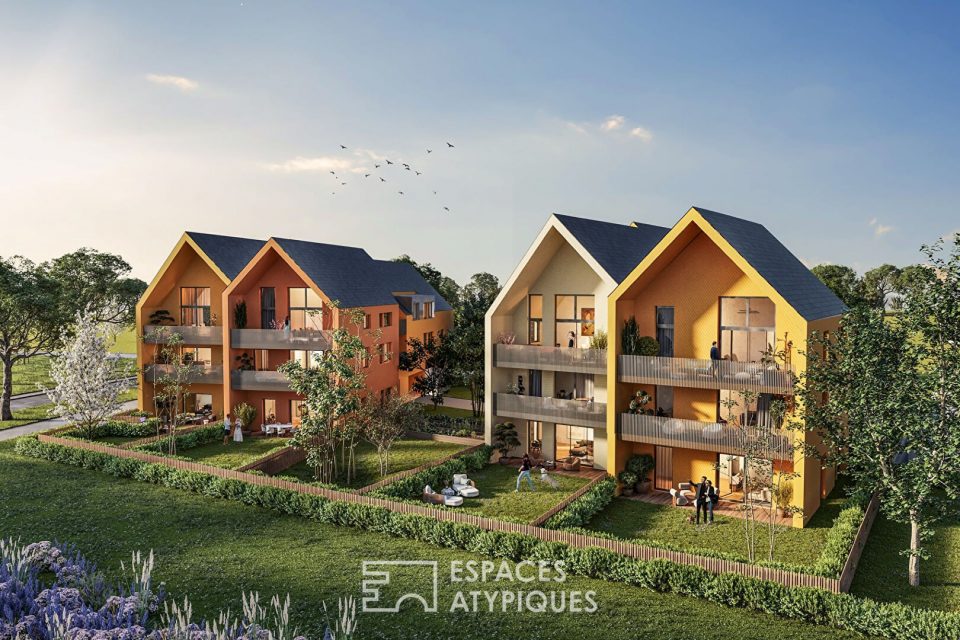
Charming house and garden at the foot of the vineyards
Charming house and garden at the foot of the vineyards
This 154 m² terraced house, built in 1985, is set in a sought-after area within easy reach of the vineyards, Guebwiller and the main traffic routes. Its unique character is characterised by the use of wood in all its forms. Set in a 10-acre plot, it benefits from several terraces, an orchard and a vegetable garden, providing a pleasant and serene living environment.
Inside, the house is made up of a number of bright, well-appointed living areas that have been renovated over the years. The living room, the heart of the house, opens onto a cosy sitting area, a solid oak kitchen and a bedroom with its own shower room. Direct access to the outdoors from these living areas allows you to make the most of the fine weather.
The solid wood staircase leads upstairs to a large mezzanine, two bedrooms and a bathroom with bath. Solid wood floors underline the warm character of this home. Air conditioning has been installed to cool the sleeping area. The attic has been converted into a large room that could easily be used as an extra bedroom or games room.
The basement offers a recent bedroom (2025) with the possibility of a dressing room, a laundry room, cellars, a wine cellar and a double garage, which could also be converted into a workshop or storage space.
The outdoor spaces complete this unusual property. Two terraces, a 30 m² larch wood pergola and a fully-equipped chalet provide plenty of space for relaxing and socialising. A tool shed, as well as an orchard and vegetable garden, allow you to take full advantage of the surrounding countryside. A wood-fired central heating system, backed up by electric radiators for added comfort, as well as high-quality insulation, contribute to comfort in summer and winter alike.
The house’s immediate surroundings are just as attractive, with shops, schools and other amenities just a few minutes away. The house is also ideally suited to a gîte project, thanks to its second separate entrance and generous living space. This property is an ideal opportunity for those looking for an authentic, comfortable and leafy living environment, close to all amenities.
Shops within 5 minutes’ walk
Schools within 5 minutes’ walk
Motorway 15 minutes away
Additional information
- 5 rooms
- 3 bedrooms
- 1 bathroom
- 1 bathroom
- 2 floors in the building
- Outdoor space : 976 SQM
- Parking : 3 parking spaces
- Property tax : 1 246 €
Energy Performance Certificate
- A
- B
- 112kWh/m².an3*kg CO2/m².anC
- D
- E
- F
- G
- 3kg CO2/m².anA
- B
- C
- D
- E
- F
- G
Estimated average annual energy costs for standard use, indexed to specific years 2021, 2022, 2023 : between 1240 € and 1730 € Subscription Included
Agency fees
-
The fees include VAT and are payable by the vendor
Mediator
Médiation Franchise-Consommateurs
29 Boulevard de Courcelles 75008 Paris
Information on the risks to which this property is exposed is available on the Geohazards website : www.georisques.gouv.fr



















