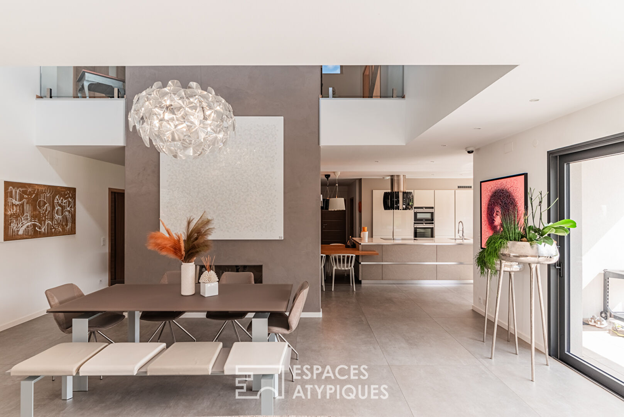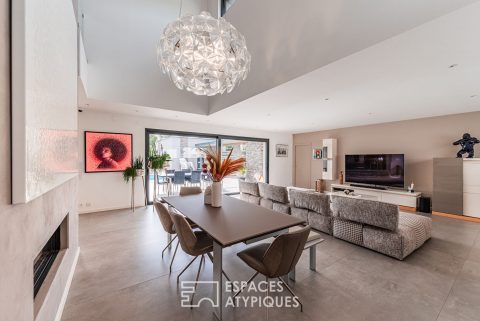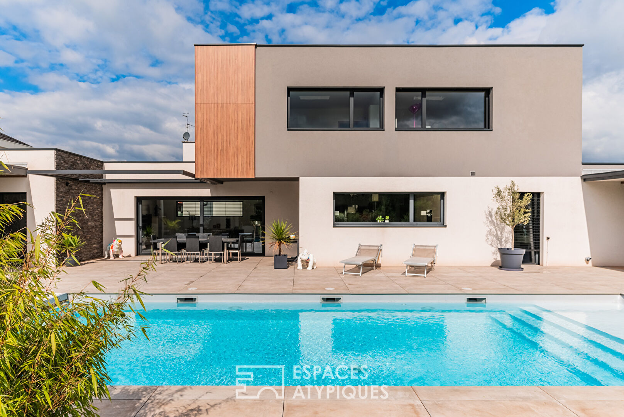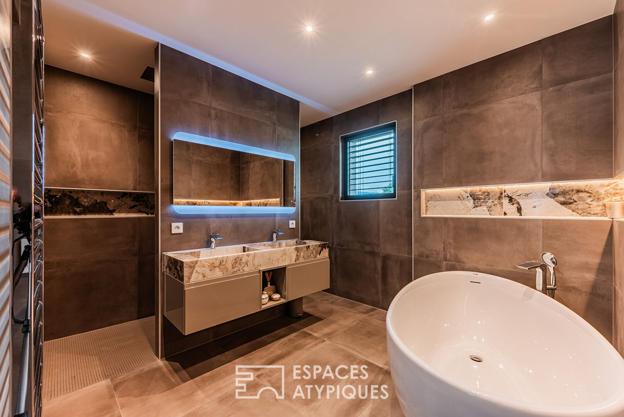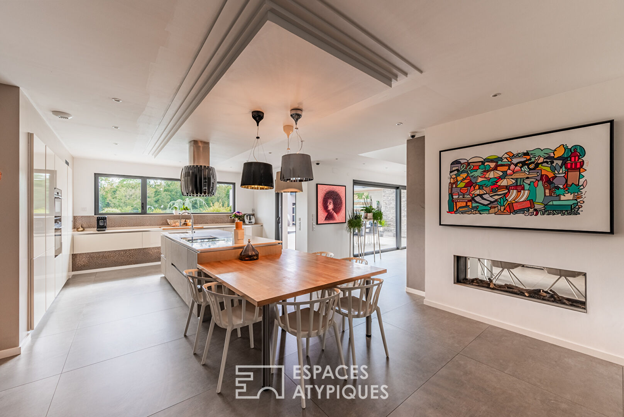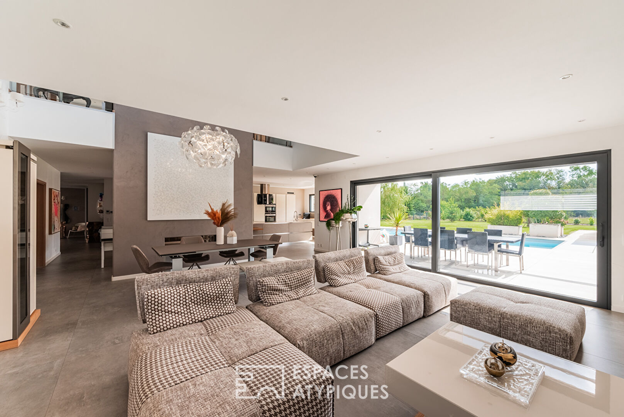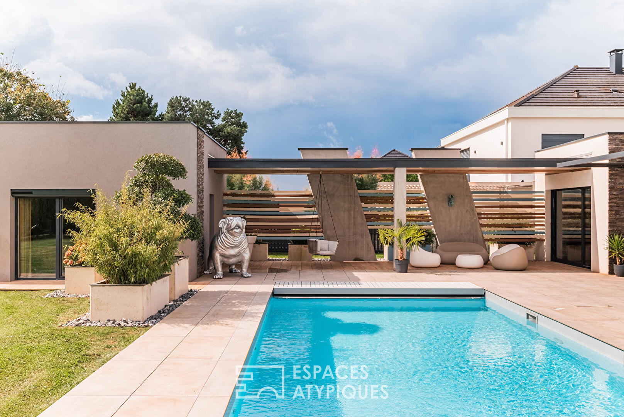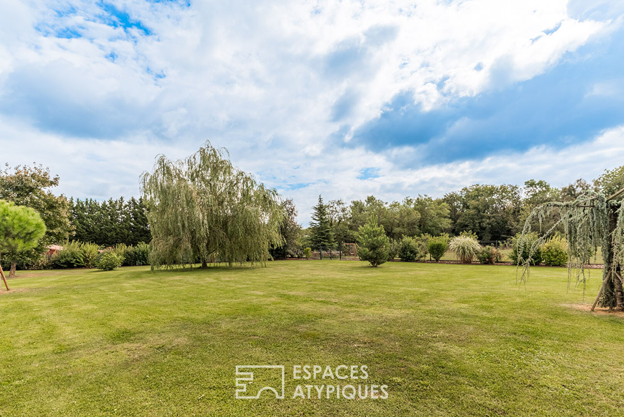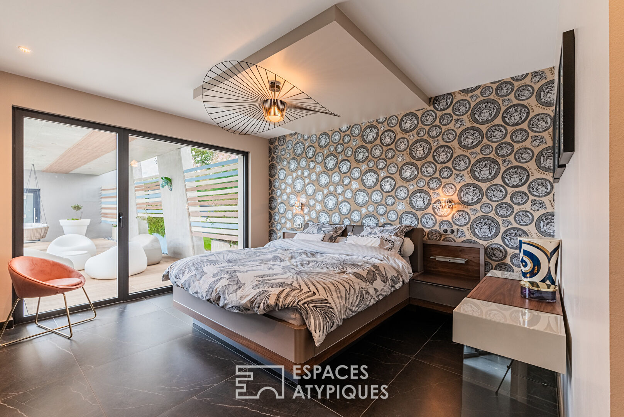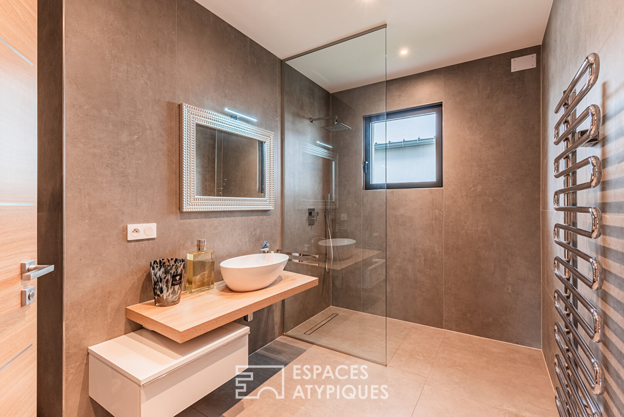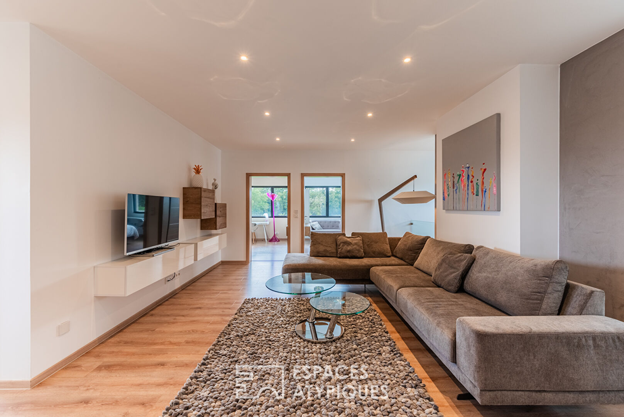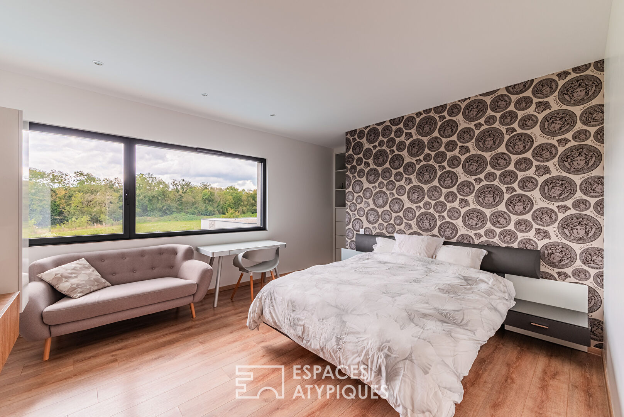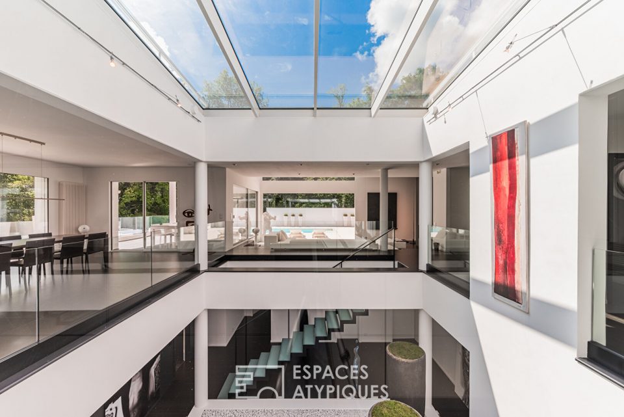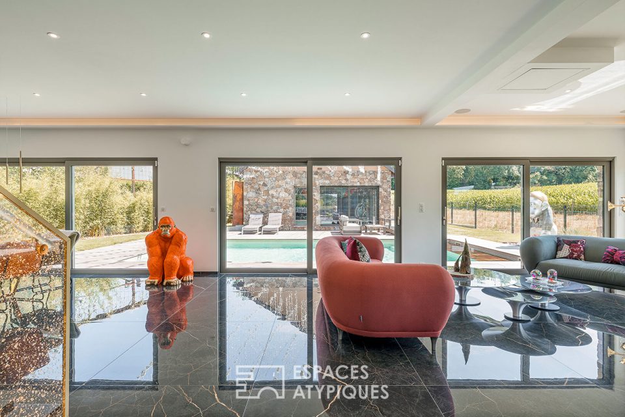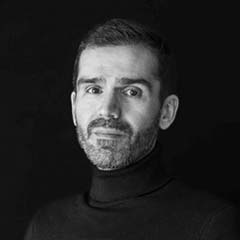
Exceptional architect-designed house with swimming pool
Exceptional architect-designed house with swimming pool
Situated in the heart of the potassic basin, 20 minutes from the centre of Mulhouse and close to the main roads, this superb 330 m² architect-designed house built in 2017 sits on a vast 385acre plot planted with trees. Its generous volumes are enhanced by top-of-the-range finishes and attention to detail in every detail of its decoration.
The contemporary character of the property is evident from the moment you walk through the front door. Once past the vast hallway, the living area reveals the full potential of the house. The fitted kitchen opens onto an imposing south-facing living room bathed in light thanks to a large bay window. The high ceilings (over 7m) and large tiled floors accentuate the grandeur of the space, while the two-sided gas-fired fireplace promises a cosy winter blaze. Adjoining the living room, the master suite boasts a dressing room, bathroom and direct access to the garden with views over the swimming pool. A shower room, study, storeroom and utility room complete the ground floor.
An elegant solid oak staircase leads to the first floor. Three bedrooms, two with dressing rooms, a bathroom and a dressing room make up this sleeping area, which is carefully arranged around a large mezzanine overlooking the living room below. The floating parquet flooring adds an extra touch of warmth.
The tour continues outside, where the garden in turn reveals its charms and top-of-the-range features. The imposing 13x5m swimming pool, connected to a heat pump, sits enthroned in the middle of a terrace of almost 200 m². A pool house with sauna and jacuzzi extends the relaxation area, while the summer kitchen invites you to spend time with family and friends. An automatic watering system ensures the upkeep of the landscaped areas, which are fully fenced and planted with trees.
A triple garage, an additional garage and a cellar complete the many assets of this exceptional property. The possibility of acquiring up to 60 adjoining acres offers additional development possibilities, such as the installation of a horse-riding activity. Lovers of contemporary design and comfort will be seduced by this top-of-the-range property.
Shops 5 minutes’ drive away
Schools 5 minutes’ drive away
Railway station 5 minutes’ drive away
Additional information
- 7 rooms
- 4 bedrooms
- 2 bathrooms
- 1 bathroom
- 2 floors in the building
- Outdoor space : 8539 SQM
- Parking : 8 parking spaces
- Property tax : 5 000 €
Energy Performance Certificate
- A
- B
- 59kWh/m².an12*kg CO2/m².anC
- D
- E
- F
- G
- A
- B
- 12kg CO2/m².anC
- D
- E
- F
- G
Estimated average annual energy costs for standard use, indexed to specific years 2021, 2022, 2023 : between 1760 € and 2420 € Subscription Included
Agency fees
-
The fees include VAT and are payable by the vendor
Mediator
Médiation Franchise-Consommateurs
29 Boulevard de Courcelles 75008 Paris
Information on the risks to which this property is exposed is available on the Geohazards website : www.georisques.gouv.fr
