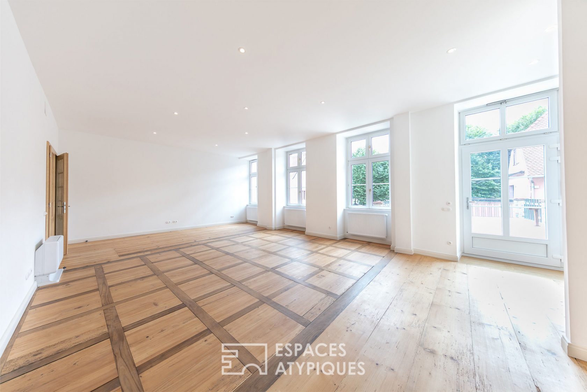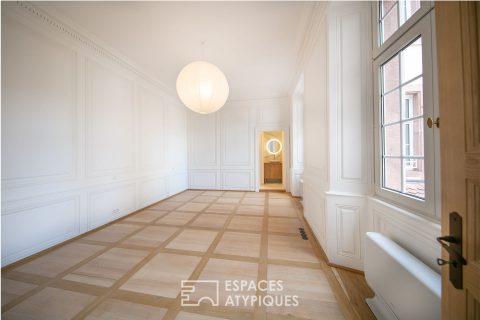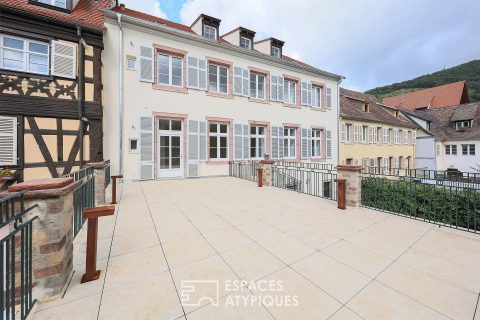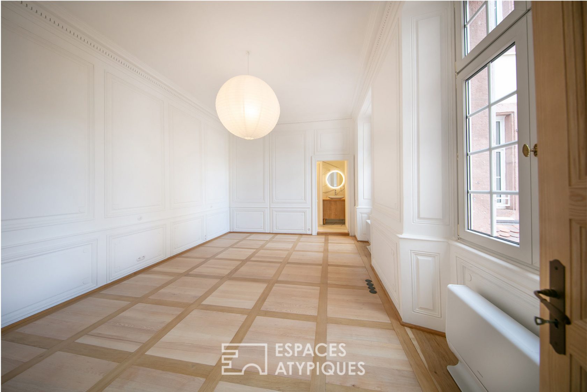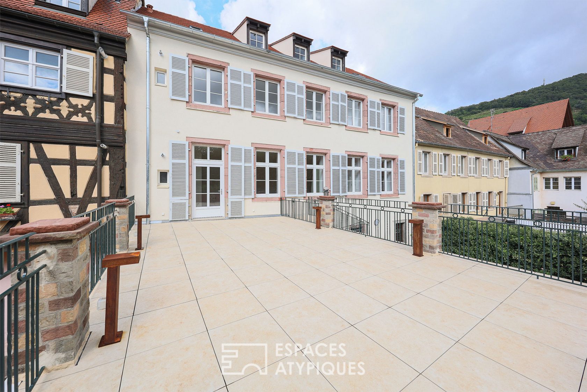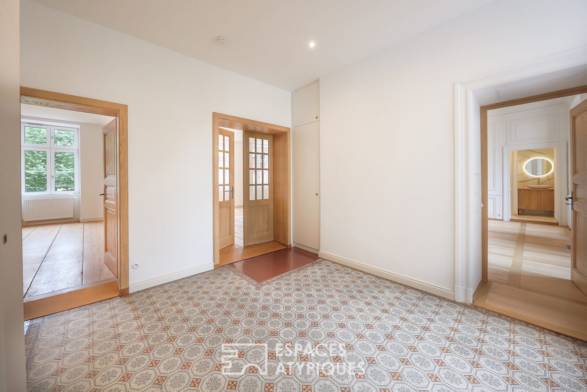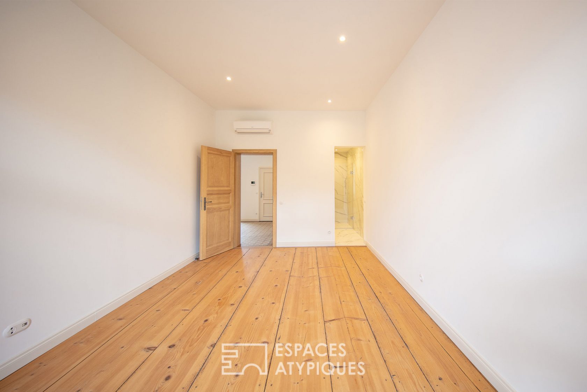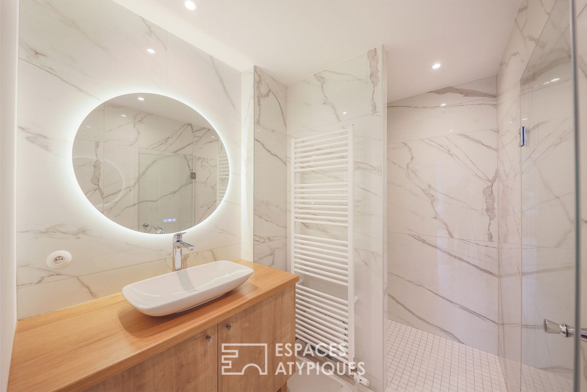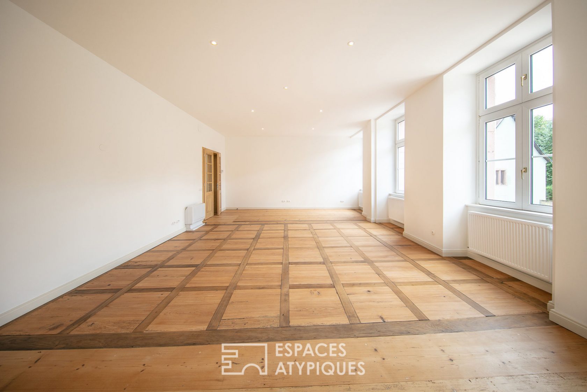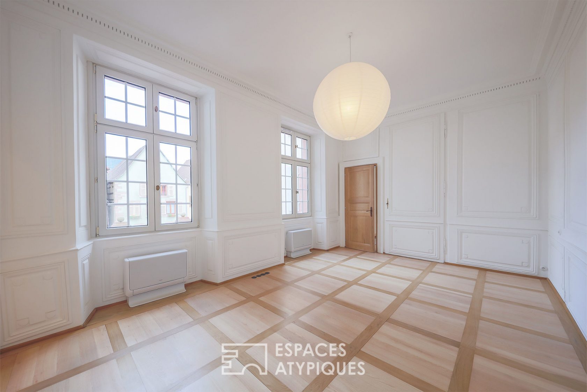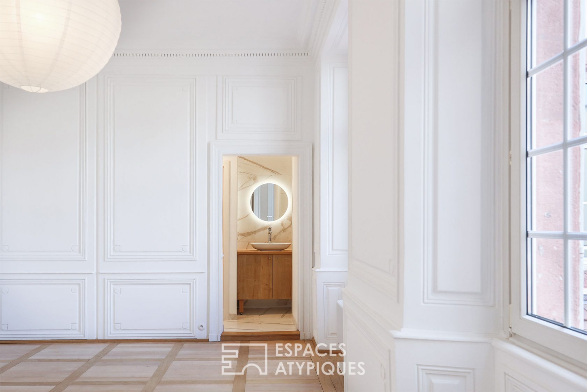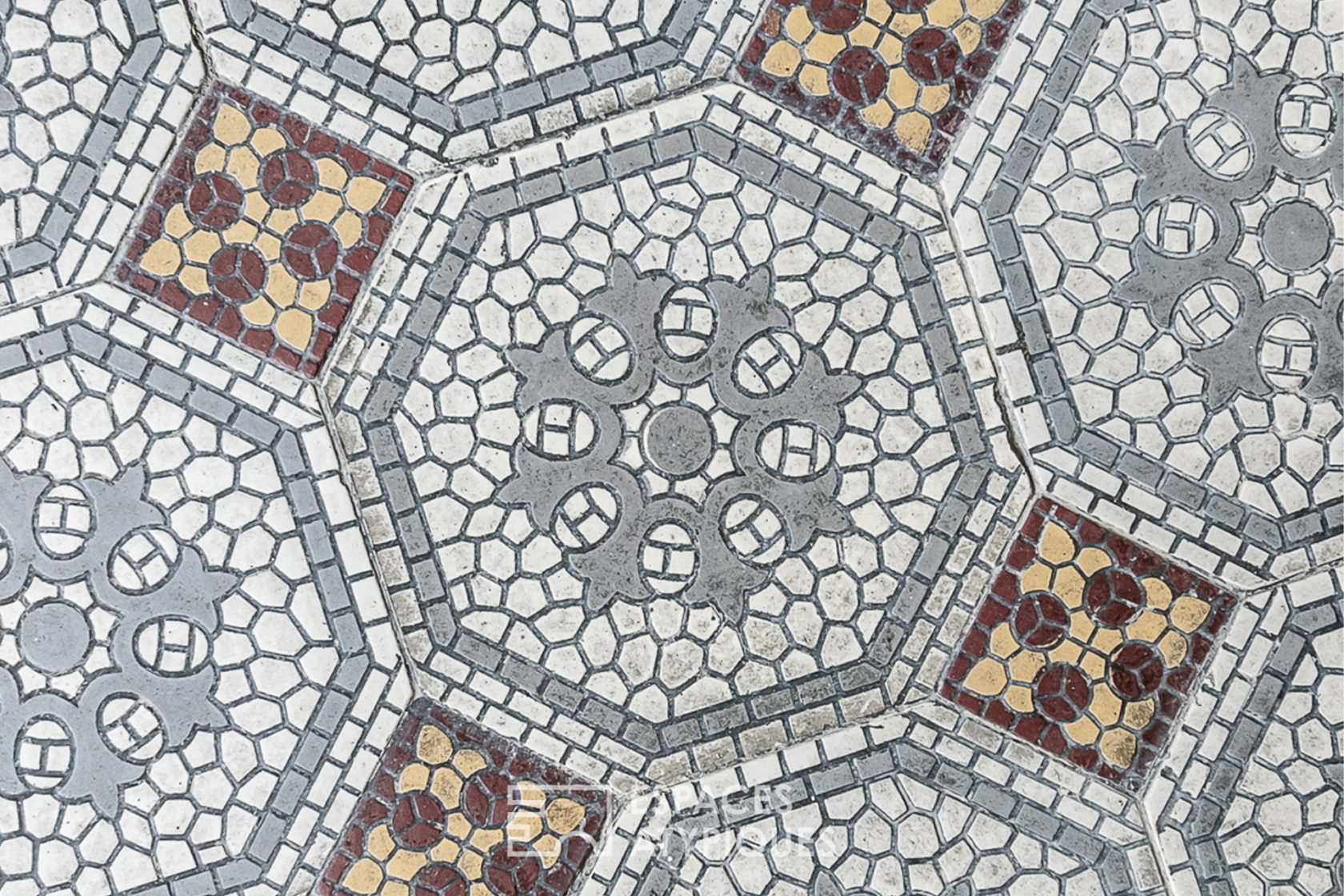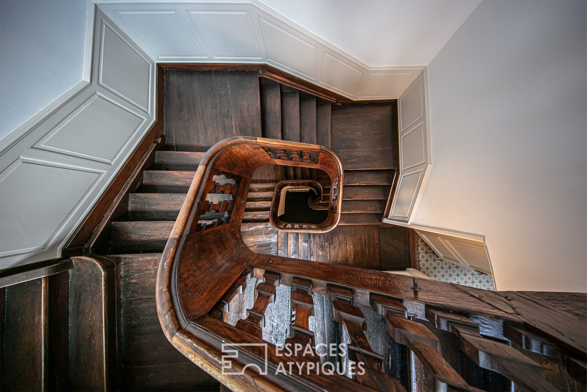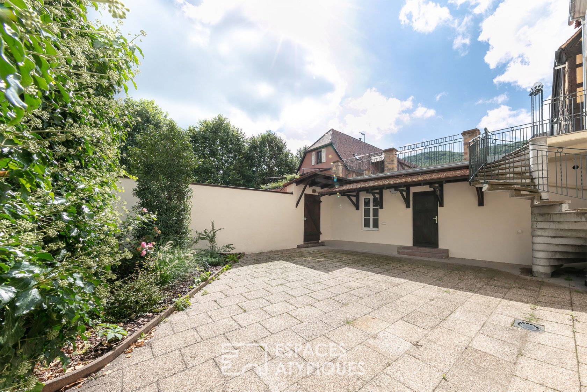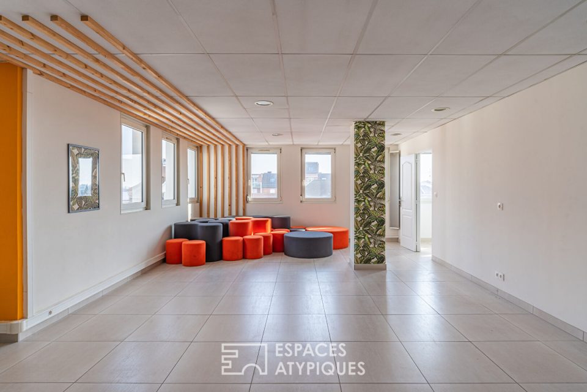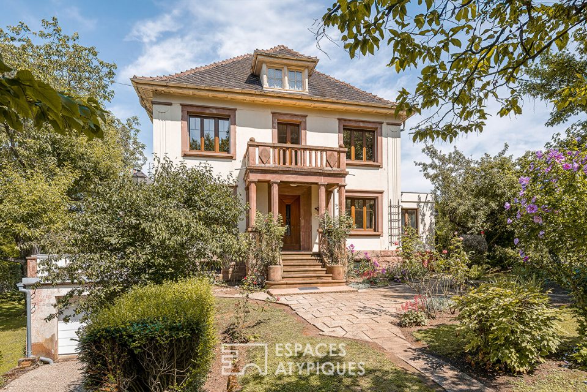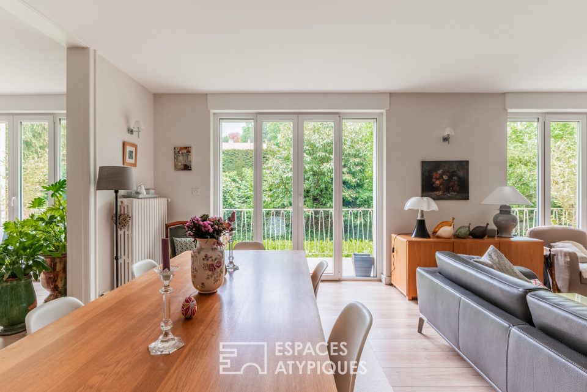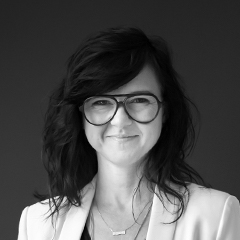
Character flat renovated by an architect with terrace and private courtyard
Located in the heart of the historic centre of Kaysersberg, yet protected from the hustle and bustle of the town, this luxury 113 m² (1,615 sq ft) flat is on the second floor of a former annex of the Franciscan convent hospice dating from the end of the 18th century. It has benefited from a complete renovation orchestrated by an architect in agreement with the town hall and the Bâtiments de France department, which has been able to enhance its many charming features while providing the comfort of a contemporary home.
The entrance hall opens onto a first bedroom with its shower room, then a corridor that distributes the space. The spacious 43 m² (438 sq ft) living room has beautifully restored parquet flooring, high ceilings and high windows, and offers a charming view over the historic centre. An open plan kitchen still to be personalised completes the living room. A 5 m² utility room, a study, a bedroom with adjoining shower room and a master suite with dressing room and marble bathroom complete this particularly elegant property.
The high quality fittings of this flat and above all the meticulous care taken to sublimate its original materials make it an elegant, unusual and unique place to live.
A double garage (45 m²)
A cellar in the basement (9 m²)
Shops in the immediate vicinity
Schools within 5 minutes walk
12 km from Colmar
70 km from Basel Mulhouse Freiburg airport
70 km from Strasbourg airport
Additional information
- 3 rooms
- 2 bedrooms
- 2 bathrooms
- Floor : 1
- 3 floors in the building
- 7 co-ownership lots
- Proceeding : Non
Energy Performance Certificate
Agency fees
-
The fees include VAT and are payable by the vendor
Mediator
Médiation Franchise-Consommateurs
29 Boulevard de Courcelles 75008 Paris
Information on the risks to which this property is exposed is available on the Geohazards website : www.georisques.gouv.fr
