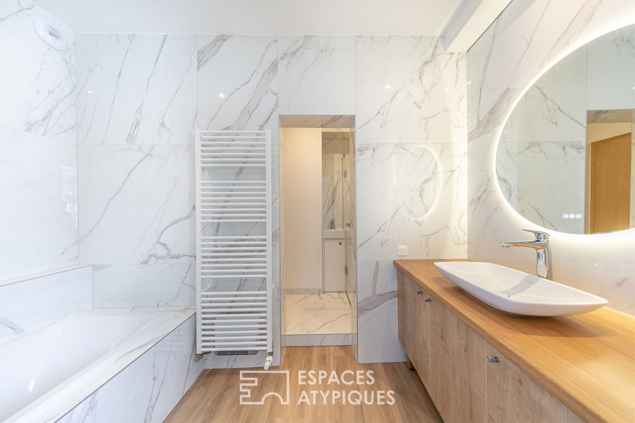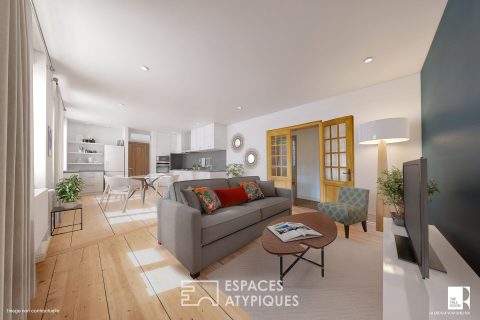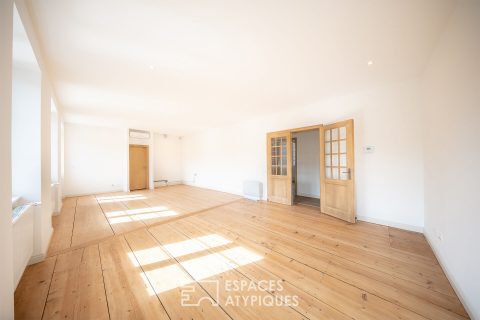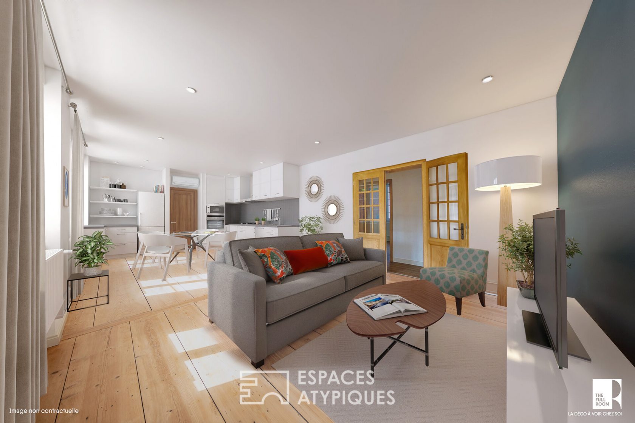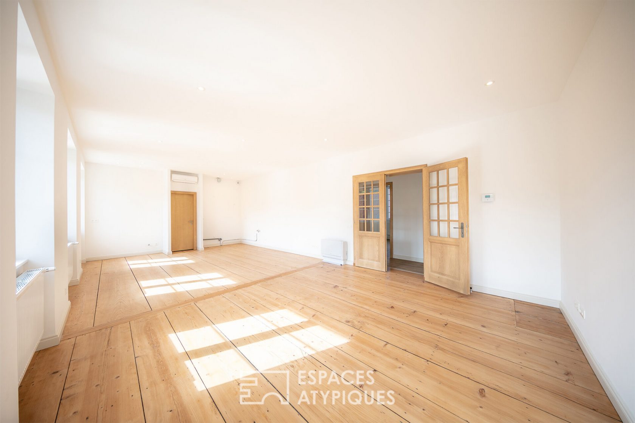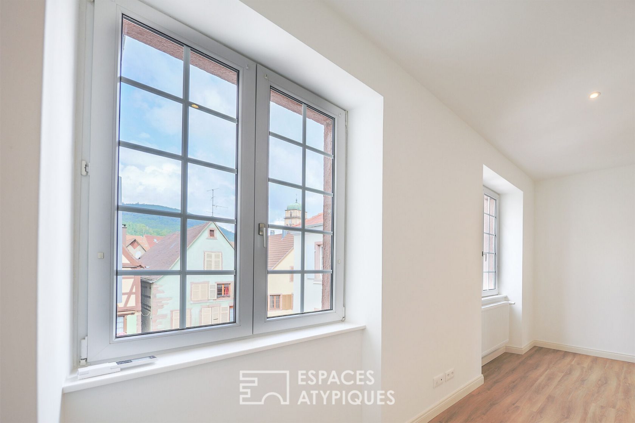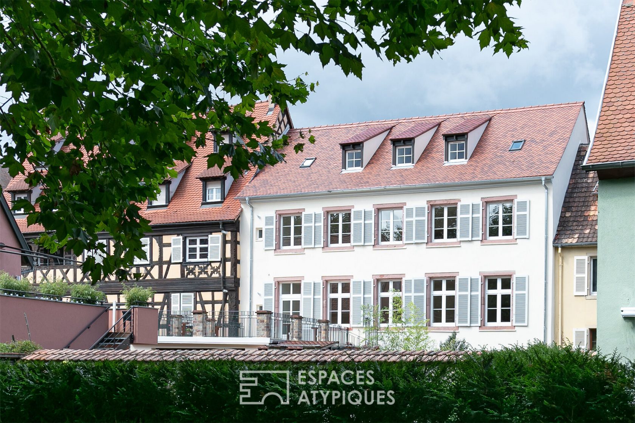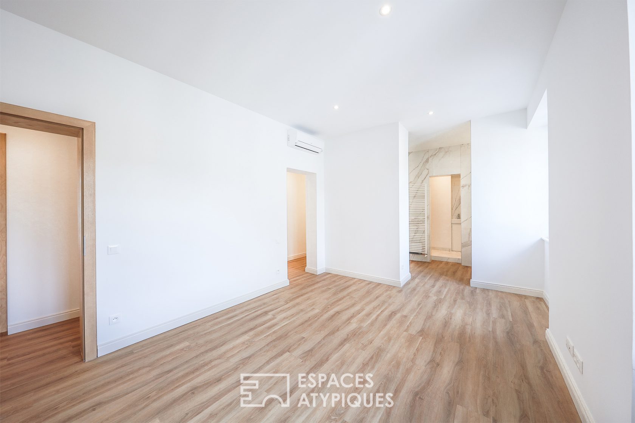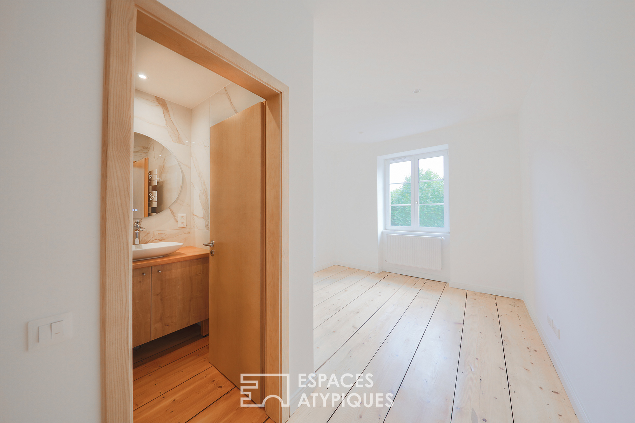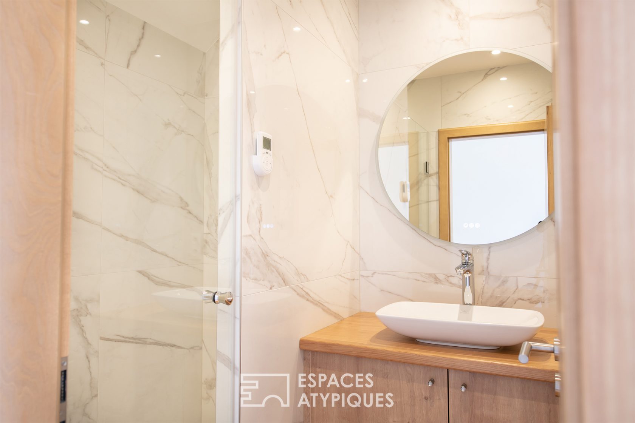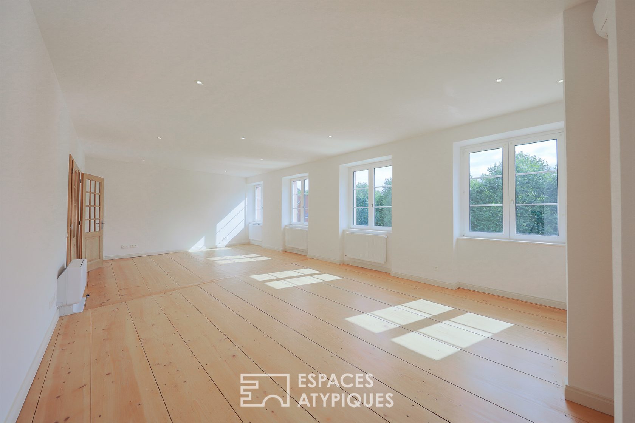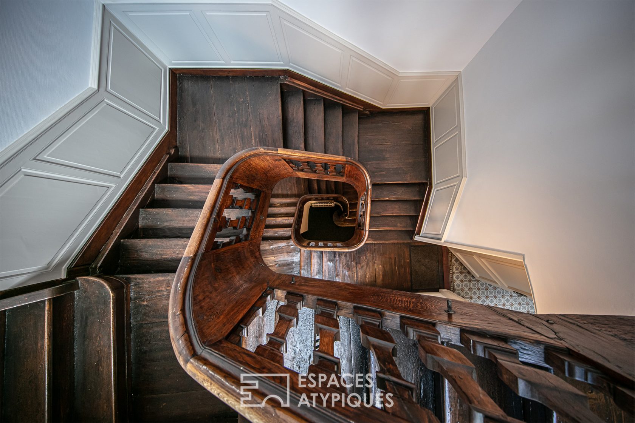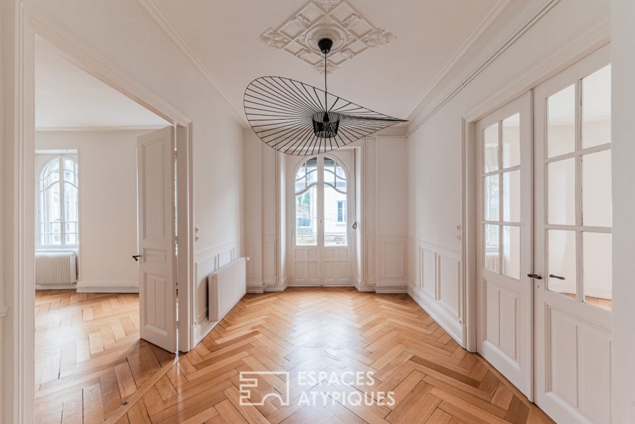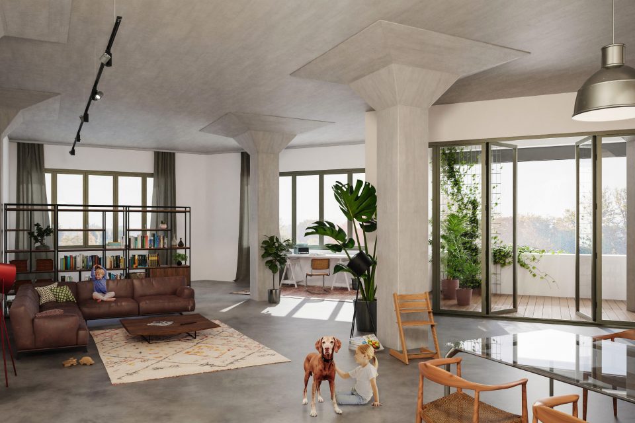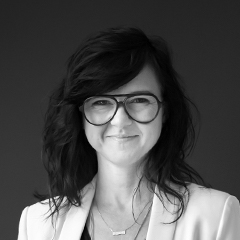
Character flat renovated by an architect
Located in the heart of the historic centre of Kaysersberg, yet protected from the hustle and bustle of the town, this 113 m² (1,615 sq ft) luxury flat is located on the second floor of a former annex of the Franciscan convent hospice dating from the end of the 18th century. It has been renovated to highlight its many charming features while providing the comfort of a contemporary home.
The entrance hall is extended by a corridor which distributes the various spaces and first of all a bedroom with its shower room. The living room, with its magnificent restored parquet flooring and high ceilings, is a spacious 43 m² (438 sq ft). Its large windows offer a charming view of the historic centre. An open plan kitchen still to be personalised completes the living room. A 5 m² laundry room, an office or children’s bedroom and a master suite with its dressing room and marble bathroom complete the features of this elegant and unique living space.
Possibility of acquiring a double garage (45 m²) and a basement cellar (9 m²) for 30 000 euros.
Shops in the immediate vicinity
Schools at 5 min walk
Colmar at 15 min
Strasbourg airport 45 min away
Basel Mulhouse airport 45 min away
ENERGY CLASS: C / CLIMATE CLASS: C Estimated average annual energy costs for standard use, based on energy prices in 2021: between 950euros and 1360euros. C
Additional information
- 4 rooms
- 2 bedrooms
- 2 bathrooms
- Floor : 2
- 3 floors in the building
- 7 co-ownership lots
- Proceeding : Non
Energy Performance Certificate
- A
- B
- 69kWh/m².an11*kg CO2/m².anC
- D
- E
- F
- G
- A
- B
- 11kg CO2/m².anC
- D
- E
- F
- G
Agency fees
-
The fees include VAT and are payable by the vendor
Mediator
Médiation Franchise-Consommateurs
29 Boulevard de Courcelles 75008 Paris
Information on the risks to which this property is exposed is available on the Geohazards website : www.georisques.gouv.fr
